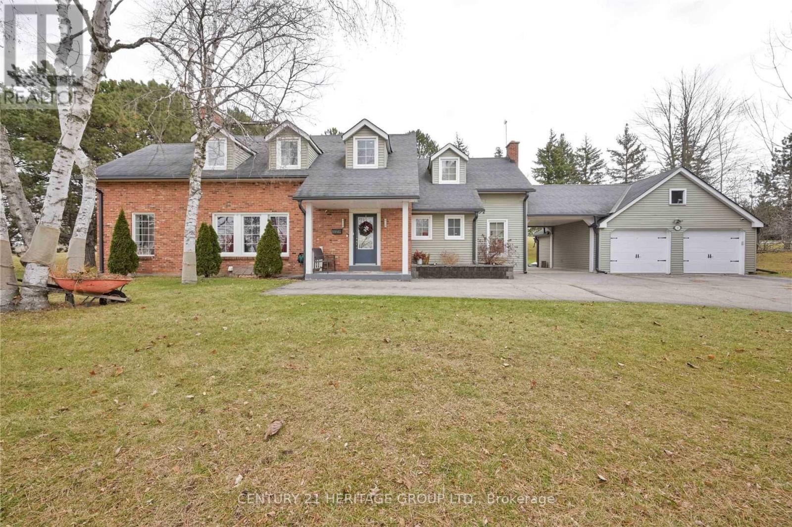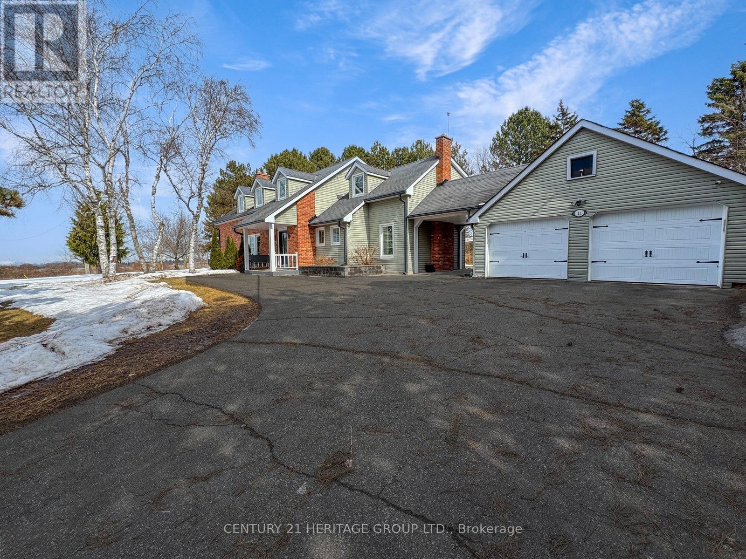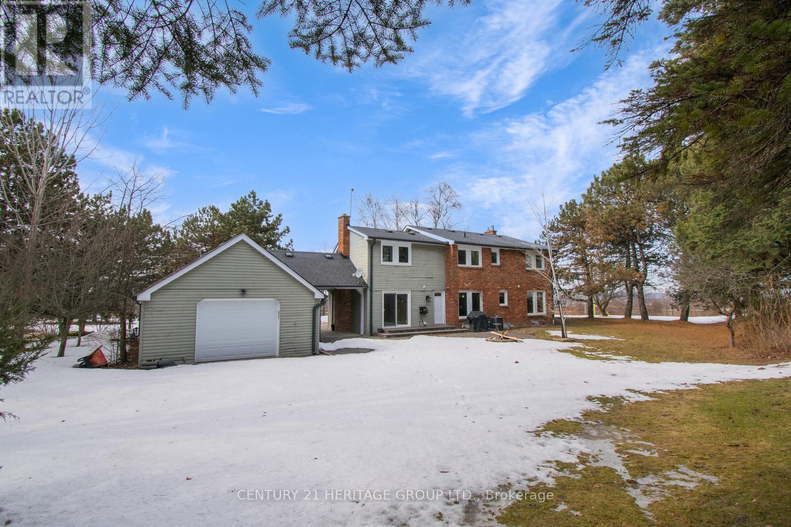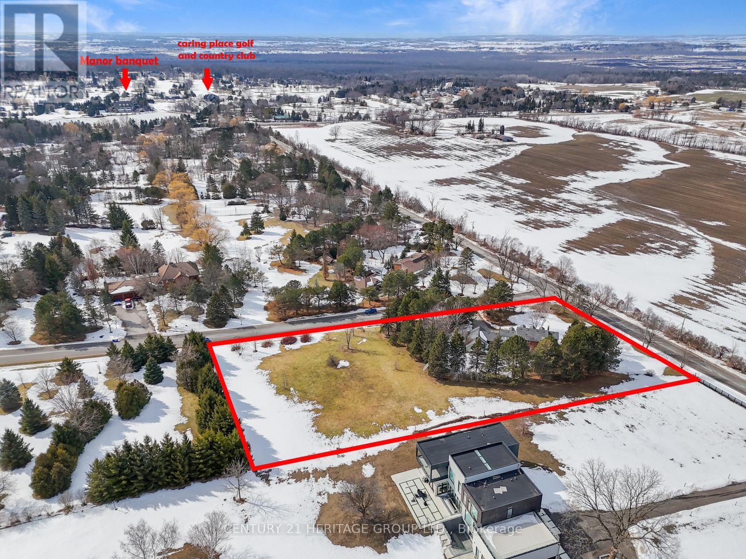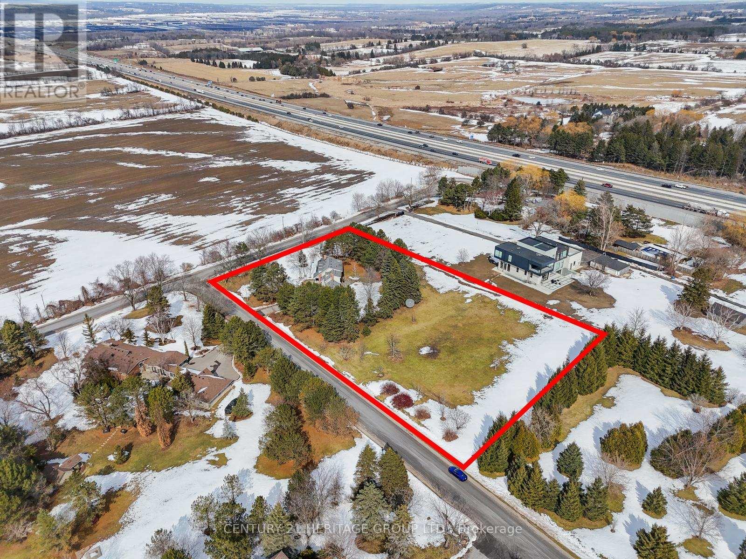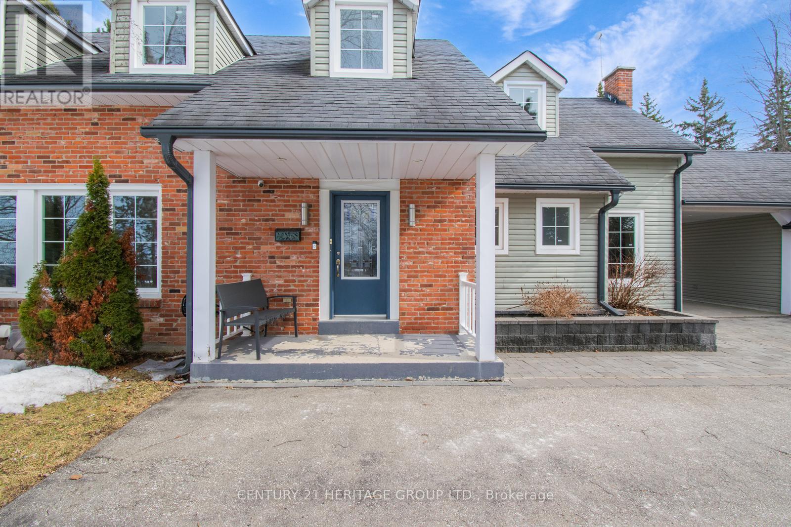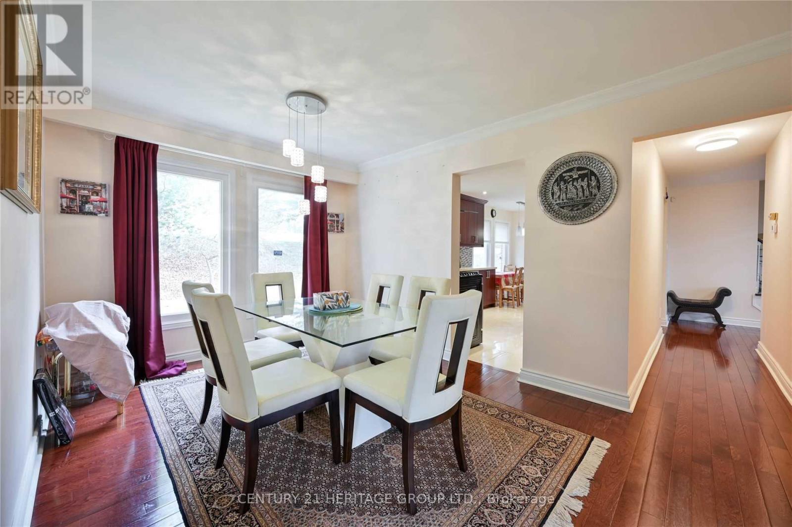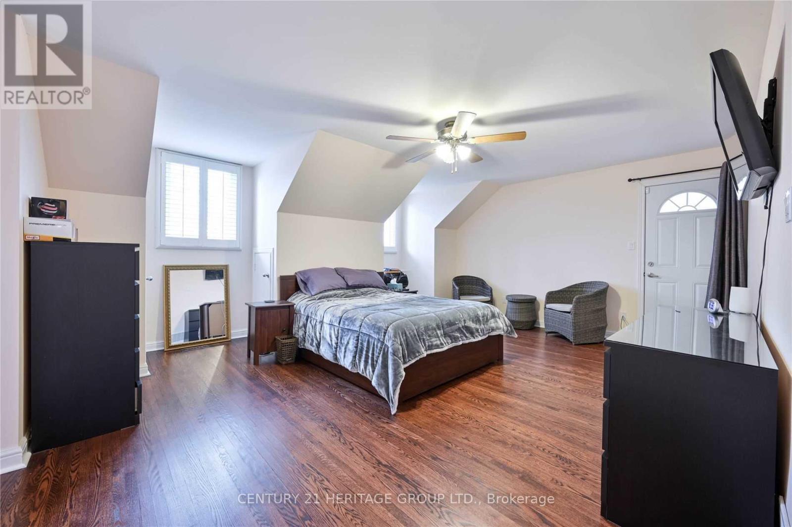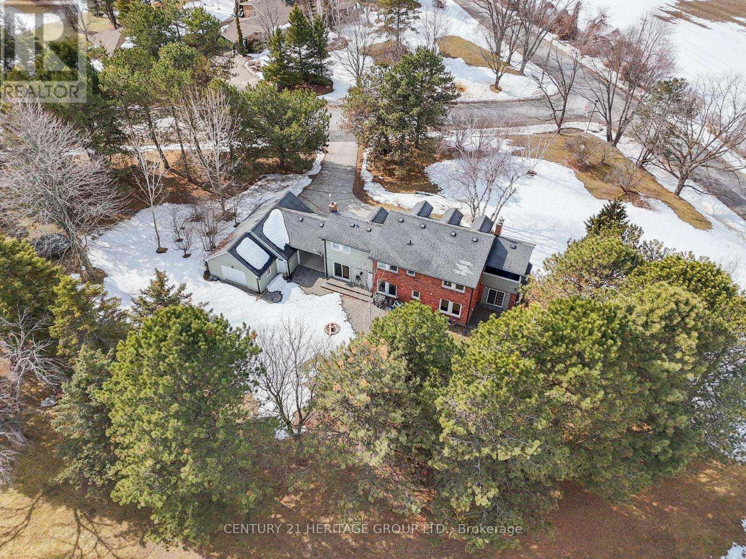11 Hodgson Avenue King, Ontario L0G 1J0
$1,999,000
Custom Built Estate Home Situated On A 2 Acre Lot In The Prestigious "Carrying Place". This Home is Situated on a 440 feet front lot ideal for building your dream home while maintaining the existing residence. This Gorgeous Home Features 3 Bedrooms, 4 Bath, Finished Basement, 3 Fire Places, 2 Laundry Sets, New Water Treatment System, New Leaf Guards all Around, And Much More. Enjoy Beautiful Views Of The Sunset From The Living Room And Bedrooms. Separate Garage With Space For 3 Cars. Minutes To Hwy. 400, Hwy. 9 & King's Finest Private Schools (Cds, Sac, Villanova). Steps to The Manor Banquet & Carrying Place Golf Club. (id:50886)
Open House
This property has open houses!
2:00 pm
Ends at:4:00 pm
2:00 pm
Ends at:4:00 pm
Property Details
| MLS® Number | N12022327 |
| Property Type | Single Family |
| Community Name | Pottageville |
| Amenities Near By | Schools |
| Features | Cul-de-sac, Wooded Area, Paved Yard, Carpet Free |
| Parking Space Total | 11 |
| Structure | Deck |
| View Type | View |
Building
| Bathroom Total | 5 |
| Bedrooms Above Ground | 3 |
| Bedrooms Below Ground | 1 |
| Bedrooms Total | 4 |
| Age | 31 To 50 Years |
| Amenities | Canopy, Fireplace(s) |
| Appliances | Garage Door Opener Remote(s), Central Vacuum, Water Heater, Water Meter, Water Softener, Water Treatment, Dishwasher, Dryer, Hood Fan, Stove, Washer, Refrigerator |
| Basement Development | Finished |
| Basement Type | N/a (finished) |
| Construction Style Attachment | Detached |
| Cooling Type | Central Air Conditioning |
| Exterior Finish | Aluminum Siding, Brick |
| Fire Protection | Alarm System, Smoke Detectors |
| Fireplace Present | Yes |
| Fireplace Total | 3 |
| Flooring Type | Porcelain Tile, Hardwood |
| Foundation Type | Unknown |
| Half Bath Total | 2 |
| Heating Fuel | Natural Gas |
| Heating Type | Forced Air |
| Stories Total | 2 |
| Size Interior | 2,500 - 3,000 Ft2 |
| Type | House |
Parking
| Detached Garage | |
| Garage |
Land
| Acreage | Yes |
| Land Amenities | Schools |
| Landscape Features | Landscaped |
| Sewer | Septic System |
| Size Depth | 200 Ft |
| Size Frontage | 440 Ft |
| Size Irregular | 440 X 200 Ft |
| Size Total Text | 440 X 200 Ft|2 - 4.99 Acres |
Rooms
| Level | Type | Length | Width | Dimensions |
|---|---|---|---|---|
| Second Level | Primary Bedroom | 7.34 m | 4.23 m | 7.34 m x 4.23 m |
| Second Level | Bedroom 2 | 3.38 m | 3.29 m | 3.38 m x 3.29 m |
| Second Level | Bedroom 3 | 5.36 m | 5.06 m | 5.36 m x 5.06 m |
| Basement | Kitchen | Measurements not available | ||
| Basement | Bedroom | Measurements not available | ||
| Basement | Living Room | Measurements not available | ||
| Main Level | Kitchen | 5.31 m | 3.4 m | 5.31 m x 3.4 m |
| Main Level | Dining Room | 4.15 m | 3.18 m | 4.15 m x 3.18 m |
| Main Level | Living Room | 5.55 m | 3.73 m | 5.55 m x 3.73 m |
| Main Level | Family Room | 3.79 m | 3.77 m | 3.79 m x 3.77 m |
| Main Level | Sunroom | 5.02 m | 3.59 m | 5.02 m x 3.59 m |
https://www.realtor.ca/real-estate/28031656/11-hodgson-avenue-king-pottageville-pottageville
Contact Us
Contact us for more information
Amir Safa
Salesperson
11160 Yonge St # 3 & 7
Richmond Hill, Ontario L4S 1H5
(905) 883-8300
(905) 883-8301
www.homesbyheritage.ca

