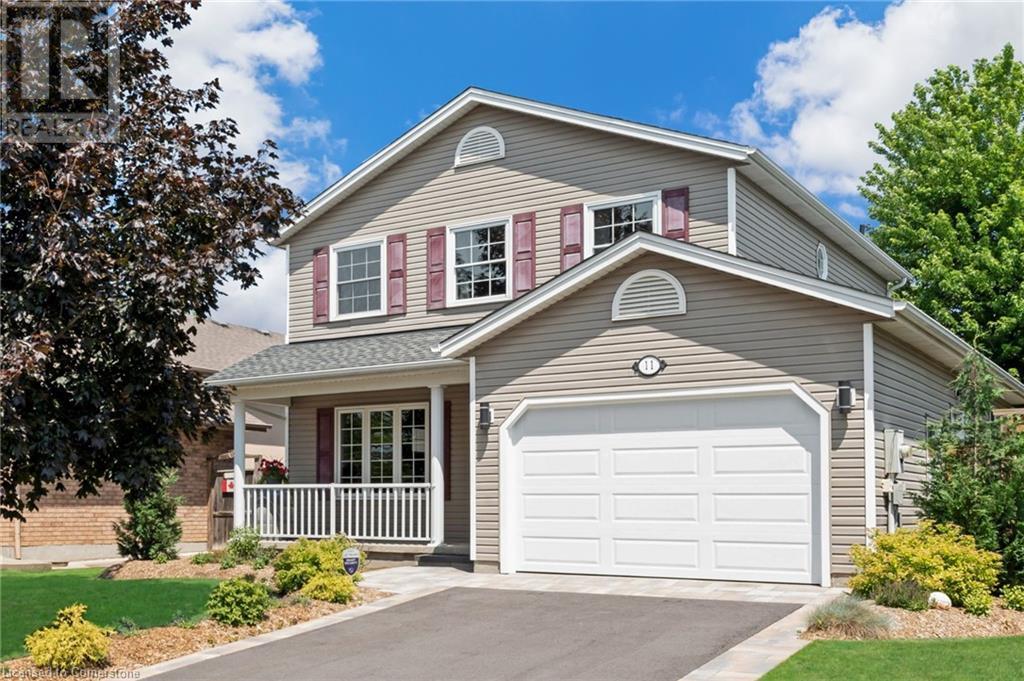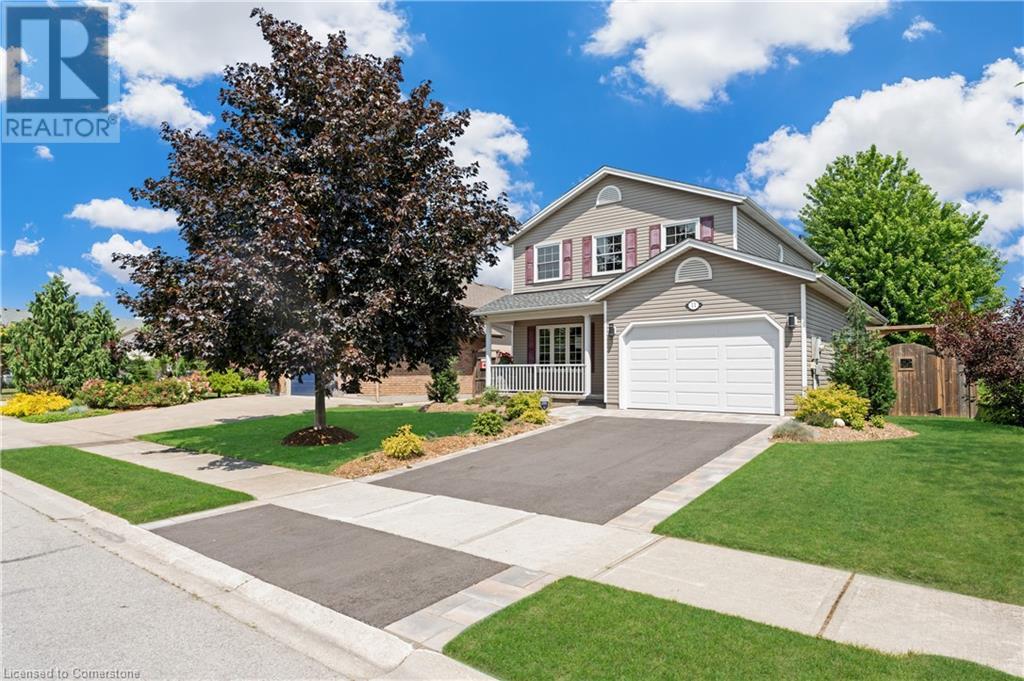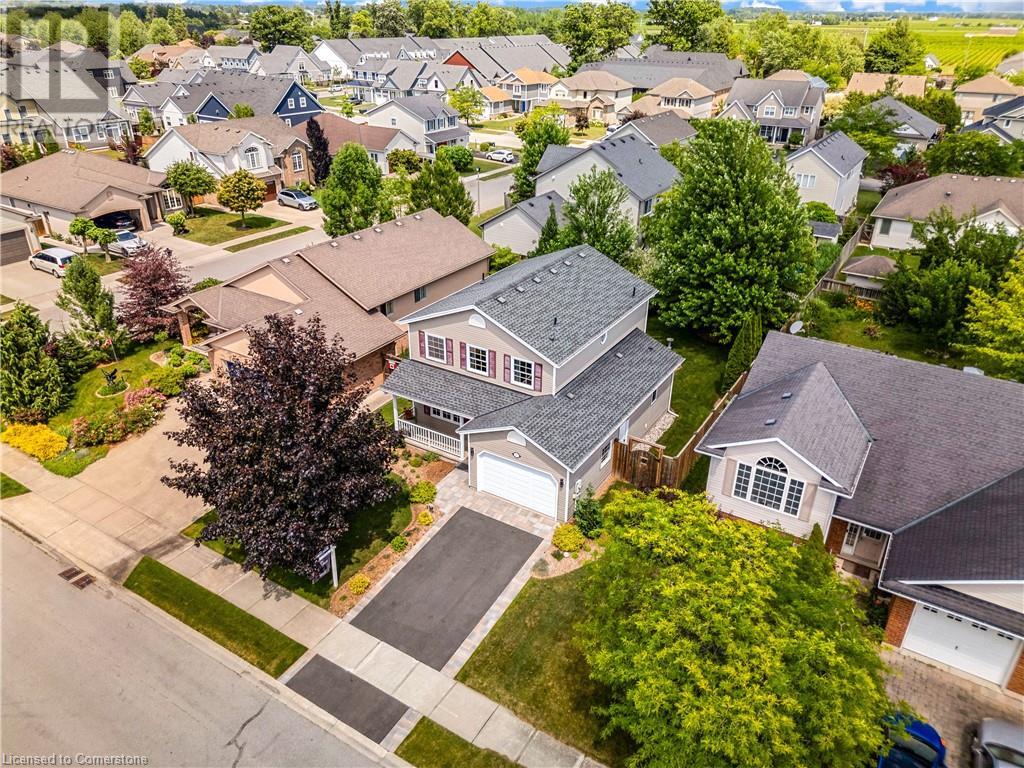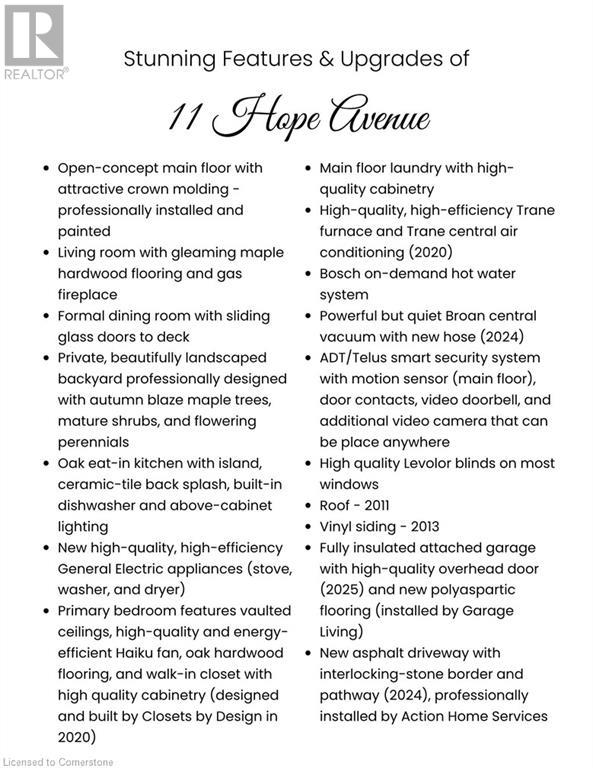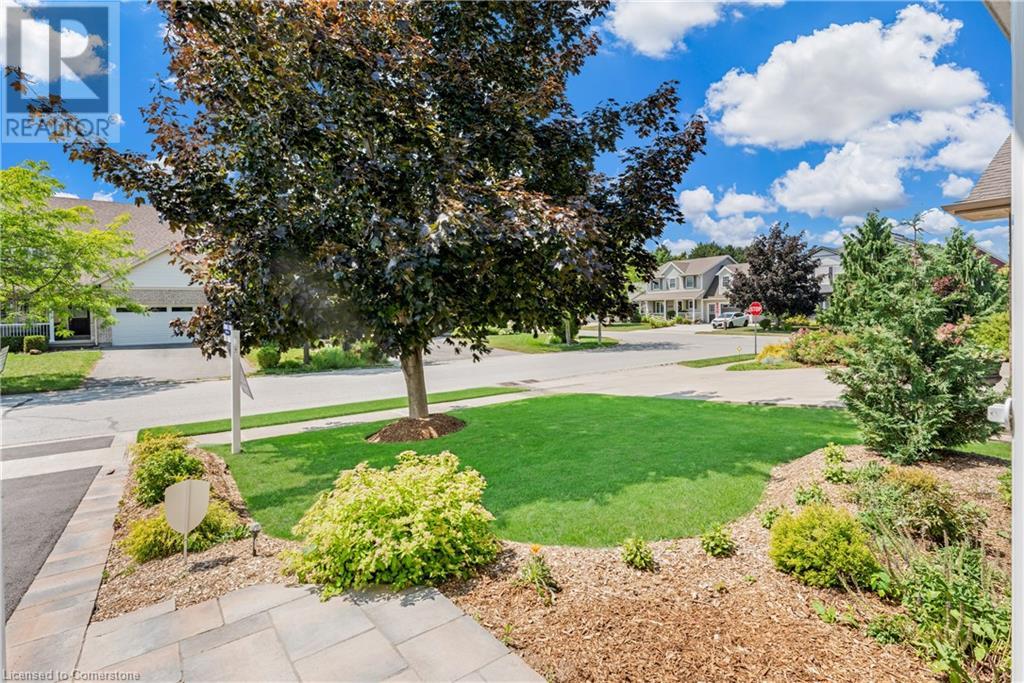11 Hope Avenue Virgil, Ontario L0S 1T0
$899,000
Pride of ownership radiates inside and out of this beautifully appointed two-storey luxury residence, situated on a stunning and private park-like lot in coveted Niagara-On-The-Lake, just steps to Centennial Park and the splash-pad, a short walk to wineries and restaurants. Please see list of upgrades on photo 3. Bright open-concept main floor with gas fireplace and crown molding. Three bedrooms, three bathrooms. Extremely spacious primary bedroom with vaulted ceiling, quiet efficient Haiku ceiling fan, solid oak hardwood flooring, ensuite bathroom, walk-in closet professionally outfitted by Closets By Design. Amazing sleek main-floor laundry (cabinets and counter) also by Closets By Design. Exceptional outdoor living with covered front veranda and back deck overlooking exquisite park-like yard with mature maple trees, flowering perennials and shrubs. Unfinished basement could be developed for additional living space (possible family room, another bedroom, plumbing ready for bathroom). Important updates have been completed with quality and efficiency in mind: Timberline roof shingles, high-end Trane furnace and central air conditioning (new 2020), Bosch on-demand hot-water system, powerful but quiet Broan central vacuum, attractive custom Levolor blinds on most windows (many are cellular for further efficiency). Dream garage newly renovated with polyaspartic flooring (new 2024), Chamberlain wall-mount direct-drive door opener (new 2025), insulated overhead door (new 2025). New asphalt driveway with interlocking-stone border in 2024. High-quality, high-efficiency GE appliances included. This home is meticulously maintained. Total square footage of 2,391. Must see!! (id:50886)
Property Details
| MLS® Number | 40745916 |
| Property Type | Single Family |
| Community Features | Quiet Area |
| Parking Space Total | 3 |
Building
| Bathroom Total | 3 |
| Bedrooms Above Ground | 3 |
| Bedrooms Total | 3 |
| Appliances | Dishwasher, Dryer, Microwave, Refrigerator, Stove, Washer, Window Coverings |
| Architectural Style | 2 Level |
| Basement Development | Unfinished |
| Basement Type | Full (unfinished) |
| Constructed Date | 2003 |
| Construction Style Attachment | Detached |
| Cooling Type | Central Air Conditioning |
| Exterior Finish | Vinyl Siding |
| Foundation Type | Poured Concrete |
| Half Bath Total | 1 |
| Heating Fuel | Natural Gas |
| Heating Type | Forced Air |
| Stories Total | 2 |
| Size Interior | 1,665 Ft2 |
| Type | House |
| Utility Water | Municipal Water |
Parking
| Attached Garage |
Land
| Acreage | No |
| Sewer | Municipal Sewage System |
| Size Depth | 110 Ft |
| Size Frontage | 51 Ft |
| Size Total Text | Under 1/2 Acre |
| Zoning Description | R1 |
Rooms
| Level | Type | Length | Width | Dimensions |
|---|---|---|---|---|
| Second Level | 4pc Bathroom | 8'11'' x 8'4'' | ||
| Second Level | Bedroom | 11'7'' x 13'0'' | ||
| Second Level | Bedroom | 12'5'' x 9'2'' | ||
| Second Level | Full Bathroom | 7'8'' x 5'6'' | ||
| Second Level | Primary Bedroom | 16'4'' x 13'8'' | ||
| Basement | Other | 16'8'' x 4'1'' | ||
| Basement | Utility Room | 4'8'' x 10'11'' | ||
| Basement | Other | 31'7'' x 31'9'' | ||
| Main Level | 2pc Bathroom | 6'11'' x 3'6'' | ||
| Main Level | Laundry Room | 6'11'' x 11'7'' | ||
| Main Level | Dining Room | 11'8'' x 13'1'' | ||
| Main Level | Kitchen | 12'8'' x 13'1'' | ||
| Main Level | Living Room | 16'8'' x 18'9'' | ||
| Main Level | Foyer | 4'1'' x 5'2'' |
https://www.realtor.ca/real-estate/28552059/11-hope-avenue-virgil
Contact Us
Contact us for more information
Angelika Zammit
Salesperson
www.angelikazammit.com/
5111 New Street Unit 104
Burlington, Ontario L7L 1V2
(905) 637-1700

