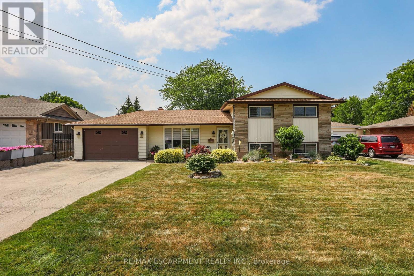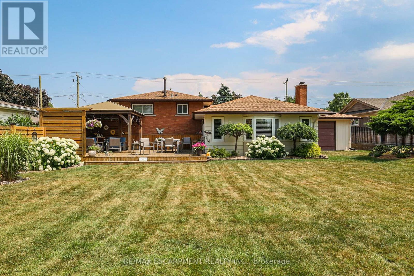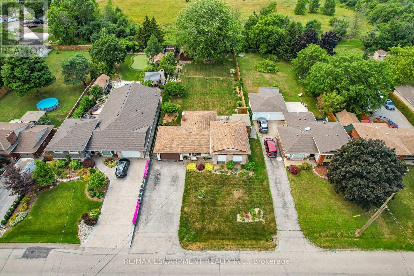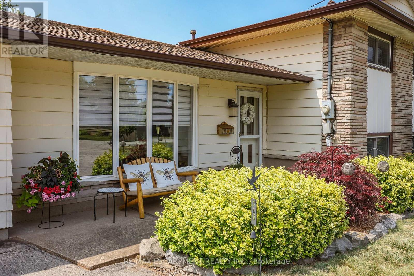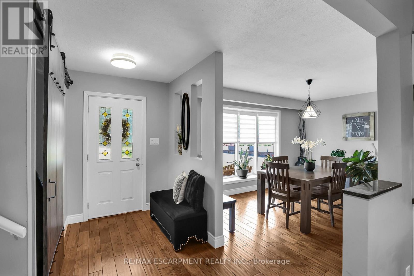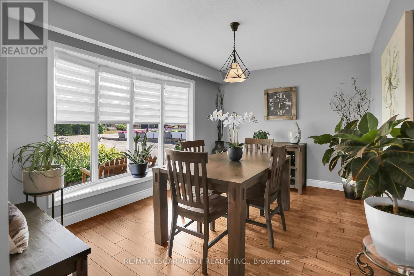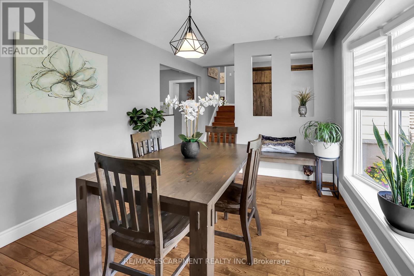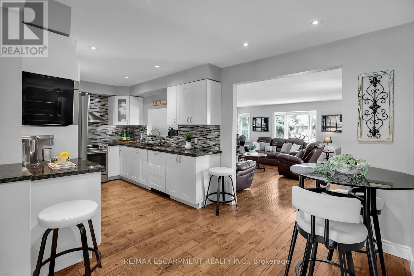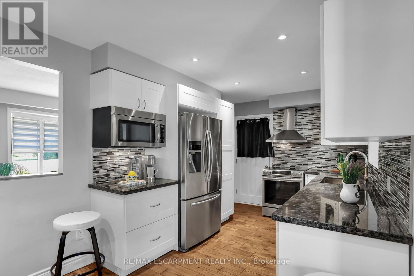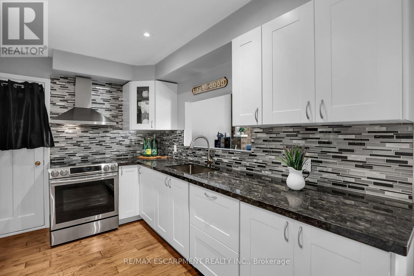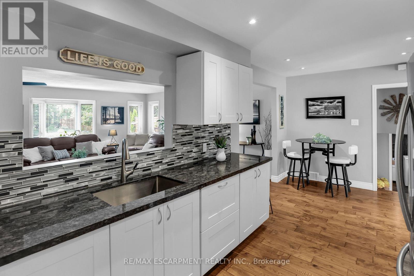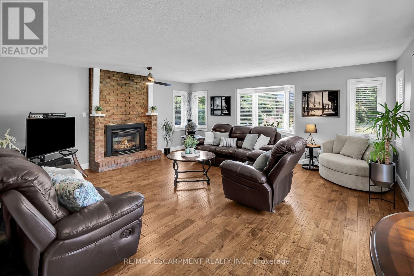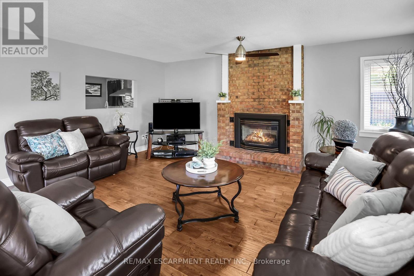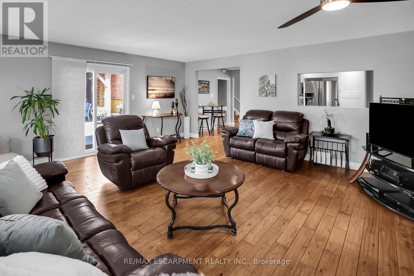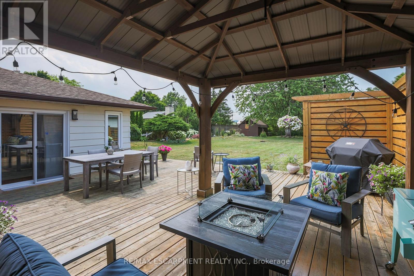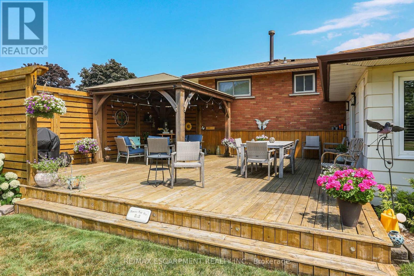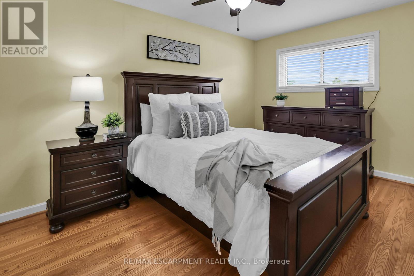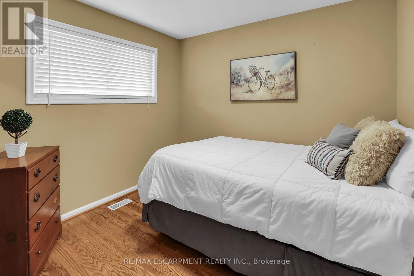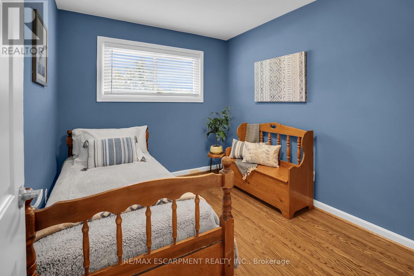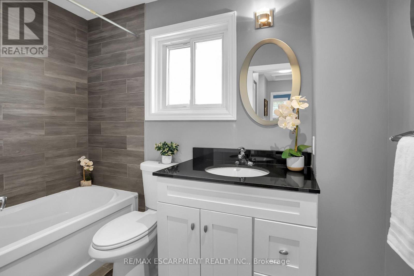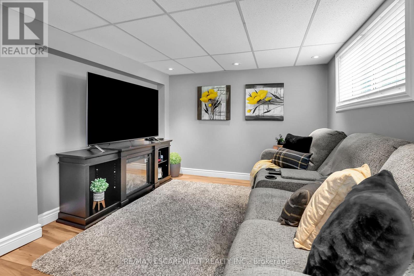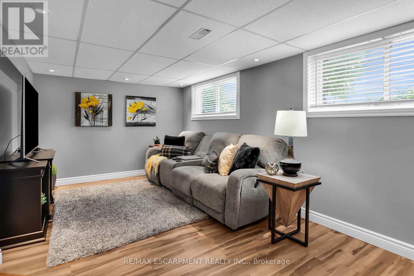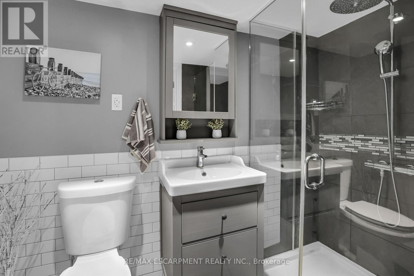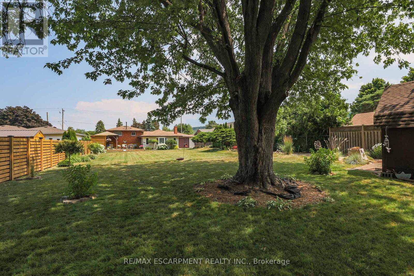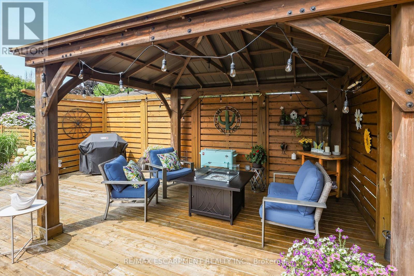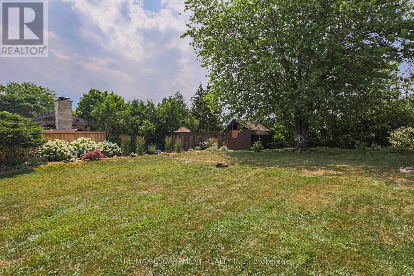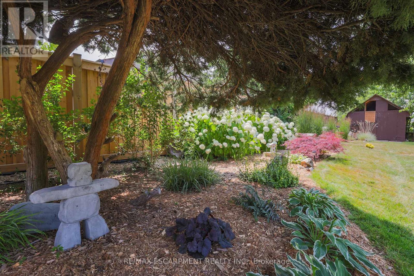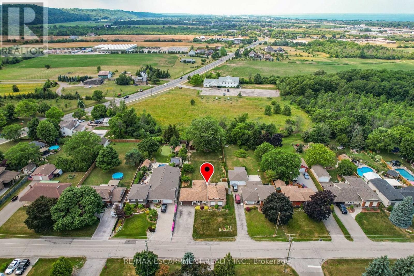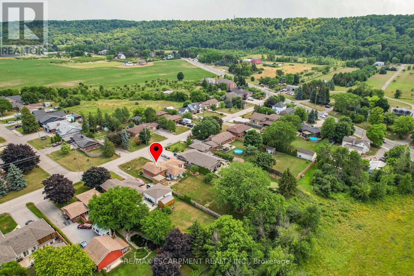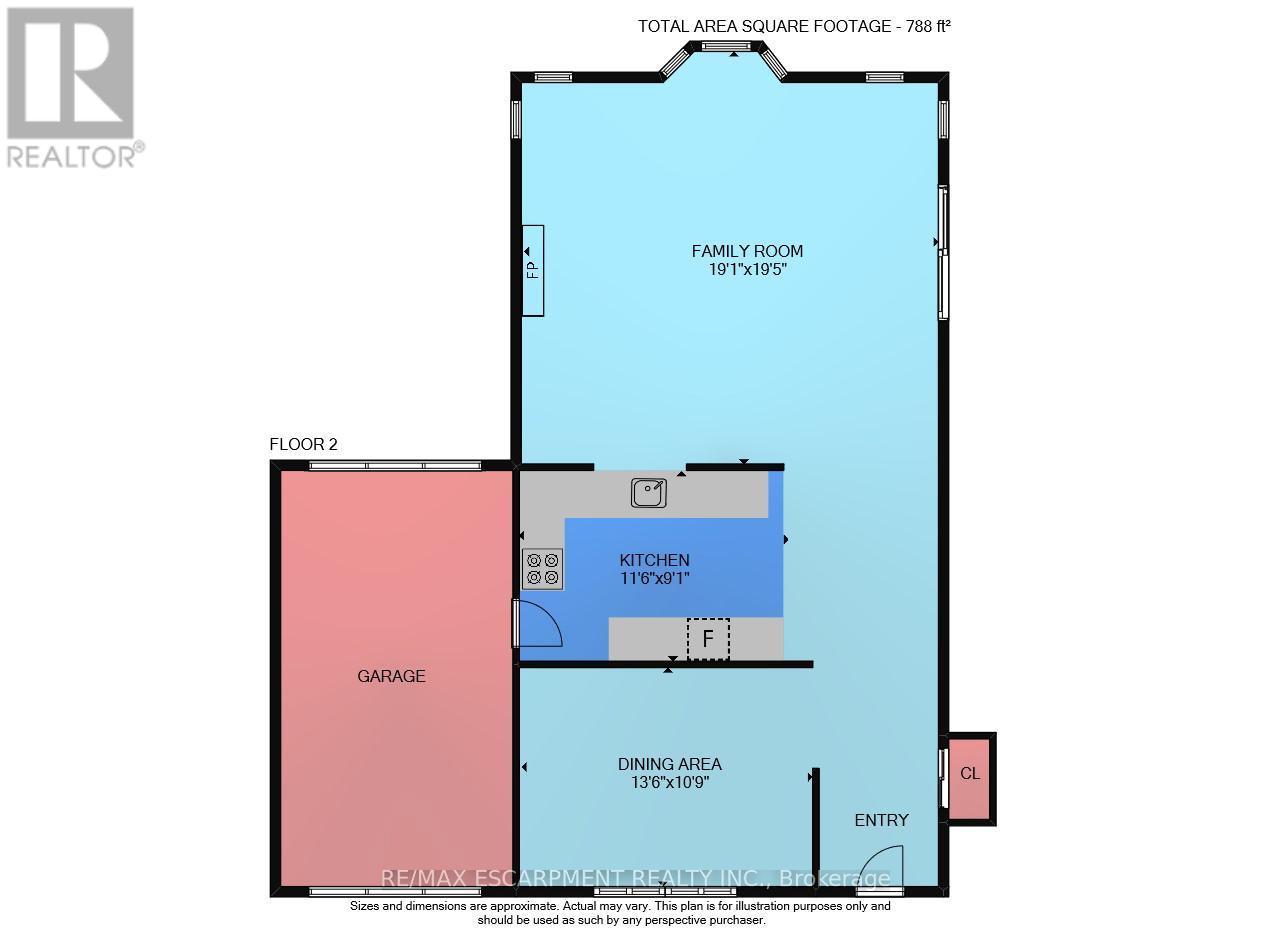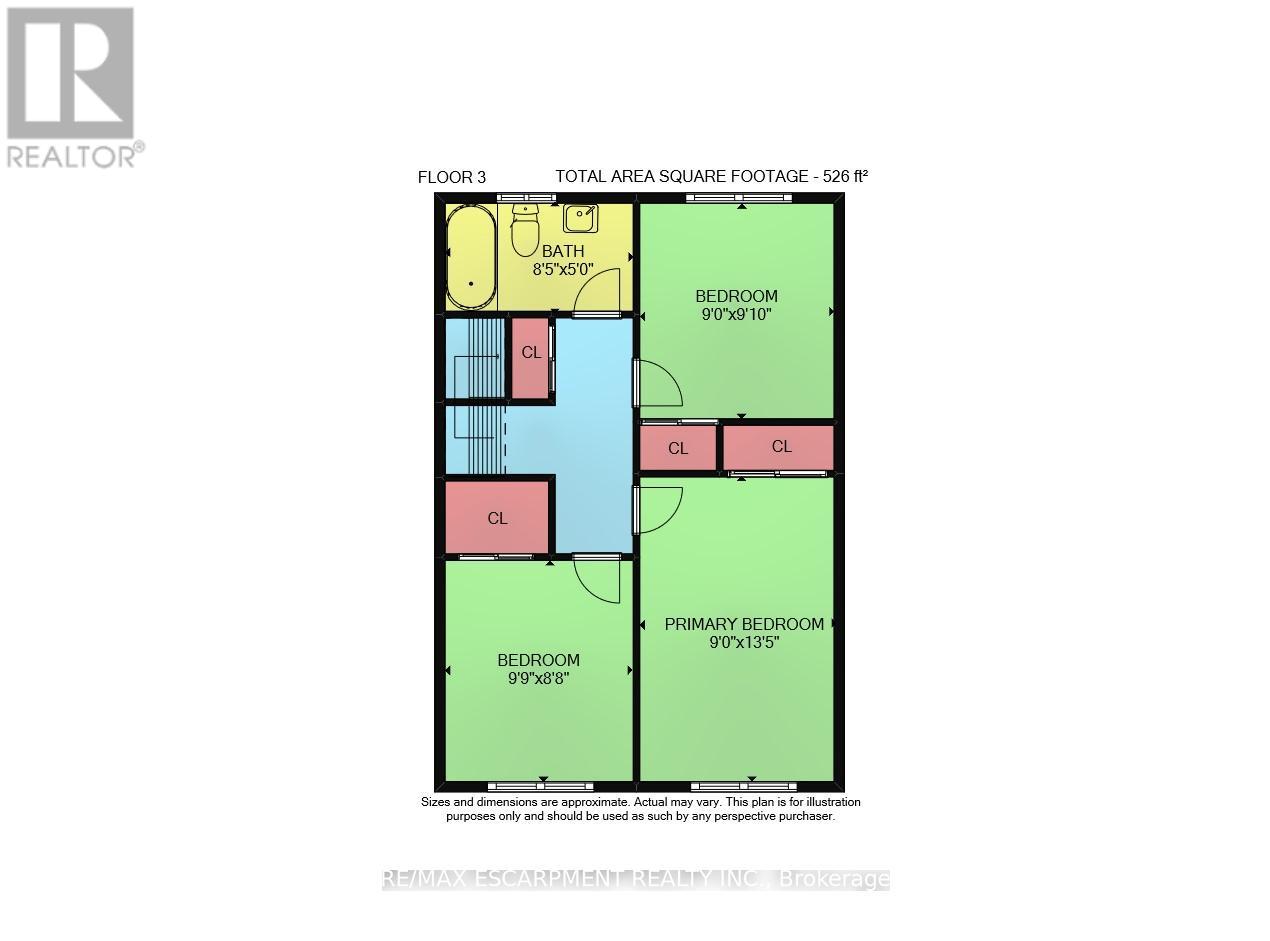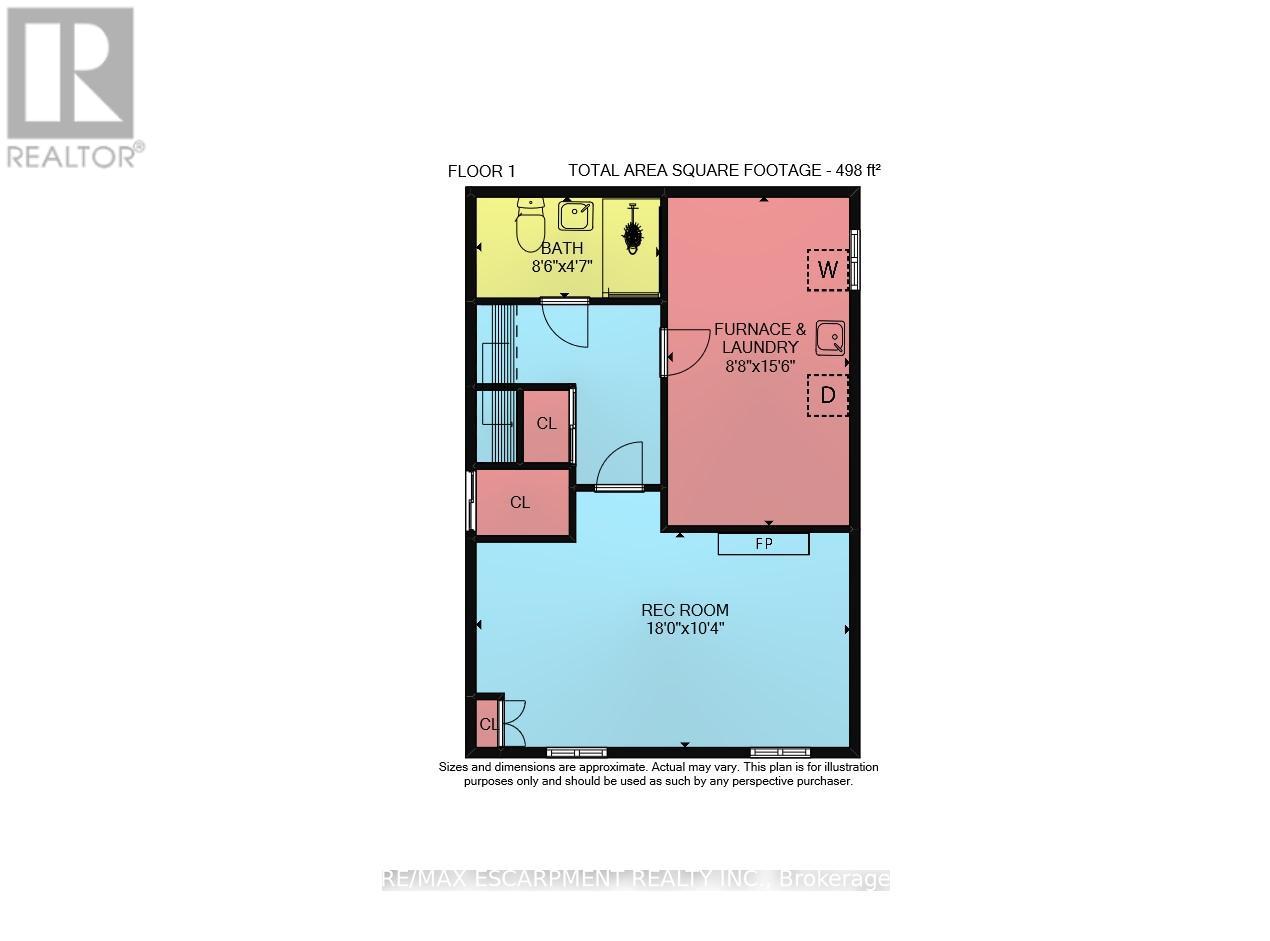11 Hunter Road Grimsby, Ontario L3M 4A3
$849,000
ROOM TO ROAM, SPACE TO BREATHE ... Beautifully renovated 3-level sidesplit nestled on an expansive 65 x 214 deep lot at 11 Hunter Road in Grimsby. This FULLY FINISHED home blends comfort, functionality & charm across every level, making it an ideal fit for families who love to entertain, garden, or simply enjoy having a unique home with a hidden park-like, landscaped yard! Step into the welcoming foyer where rich HAND-SCRAPED engineered hardwood leads you through the main level. The open-concept layout begins with a bright dining area framed by a bay window and flows effortlessly into the eat-in kitchen - complete with GRANITE counters, SS appliances, backsplash, pot lights + peek-a-boo opening overlooking the living room. The sunlit living space is warm and inviting with a gas fireplace, large windows, and sliding patio doors that open to your own private BACKYARD OASIS, featuring deck, patio, gazebo, lush gardens, full fencing, and a wide-open yard ready for summer fun (+ room for a pool!). Upstairs, timeless hardwood floors run throughout 3 generous bedrooms and a 4-pc bath with pot lights. The LOWER LEVEL adds even more value with a stylishly updated 3-pc bathroom, a bright family room with laminate floors and big windows. Additional highlights include inside access to the XL drive-through garage (opens to the yard), 4-6 car parking and mature curb appeal in a family-friendly neighbourhood close to the Welcome Centre, Costco, dining, parks, schools, and so many amenities. (id:50886)
Property Details
| MLS® Number | X12279697 |
| Property Type | Single Family |
| Community Name | 541 - Grimsby West |
| Amenities Near By | Hospital, Beach, Schools, Marina |
| Community Features | Community Centre |
| Equipment Type | Water Heater |
| Features | Gazebo, Sump Pump |
| Parking Space Total | 6 |
| Rental Equipment Type | Water Heater |
| Structure | Deck, Patio(s), Porch, Shed |
Building
| Bathroom Total | 2 |
| Bedrooms Above Ground | 3 |
| Bedrooms Total | 3 |
| Age | 51 To 99 Years |
| Amenities | Fireplace(s) |
| Appliances | Garage Door Opener Remote(s), Dishwasher, Garage Door Opener, Stove, Washer, Window Coverings, Refrigerator |
| Basement Type | Partial |
| Construction Style Attachment | Detached |
| Construction Style Split Level | Sidesplit |
| Cooling Type | Central Air Conditioning |
| Exterior Finish | Brick, Vinyl Siding |
| Fireplace Present | Yes |
| Fireplace Total | 1 |
| Foundation Type | Block |
| Heating Fuel | Natural Gas |
| Heating Type | Forced Air |
| Size Interior | 1,100 - 1,500 Ft2 |
| Type | House |
| Utility Water | Municipal Water |
Parking
| Attached Garage | |
| Garage | |
| Inside Entry |
Land
| Acreage | No |
| Fence Type | Fully Fenced, Fenced Yard |
| Land Amenities | Hospital, Beach, Schools, Marina |
| Landscape Features | Landscaped |
| Sewer | Sanitary Sewer |
| Size Depth | 214 Ft |
| Size Frontage | 65 Ft |
| Size Irregular | 65 X 214 Ft |
| Size Total Text | 65 X 214 Ft |
| Zoning Description | R2 |
Rooms
| Level | Type | Length | Width | Dimensions |
|---|---|---|---|---|
| Second Level | Primary Bedroom | 2.74 m | 4.09 m | 2.74 m x 4.09 m |
| Second Level | Bedroom 2 | 2.97 m | 2.64 m | 2.97 m x 2.64 m |
| Second Level | Bedroom 3 | 2.74 m | 3 m | 2.74 m x 3 m |
| Second Level | Bathroom | 2.57 m | 1.52 m | 2.57 m x 1.52 m |
| Lower Level | Recreational, Games Room | 5.49 m | 3.15 m | 5.49 m x 3.15 m |
| Lower Level | Bathroom | 2.59 m | 1.4 m | 2.59 m x 1.4 m |
| Lower Level | Laundry Room | 2.64 m | 4.72 m | 2.64 m x 4.72 m |
| Main Level | Dining Room | 4.11 m | 3.28 m | 4.11 m x 3.28 m |
| Main Level | Kitchen | 3.51 m | 2.77 m | 3.51 m x 2.77 m |
| Main Level | Living Room | 5.82 m | 5.92 m | 5.82 m x 5.92 m |
Utilities
| Cable | Available |
| Electricity | Installed |
| Sewer | Installed |
https://www.realtor.ca/real-estate/28595001/11-hunter-road-grimsby-grimsby-west-541-grimsby-west
Contact Us
Contact us for more information
Lynn Fee
Salesperson
(905) 975-1055
www.lynnfeeteam.com/
www.facebook.com/LynnFeeTeam/
ca.linkedin.com/company/lynn-fee-team
66 Main St East #4b
Grimsby, Ontario L3M 1N3
(905) 545-1188

