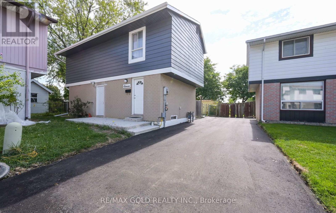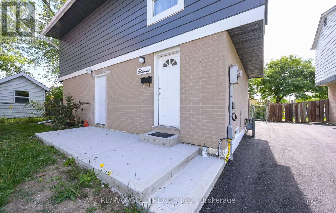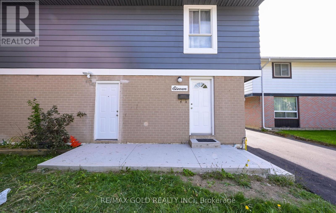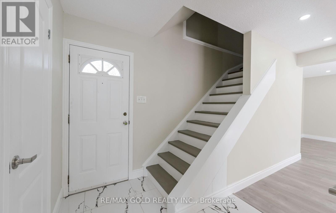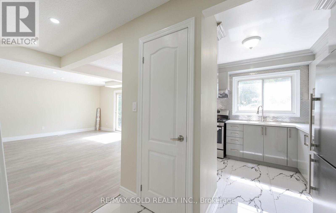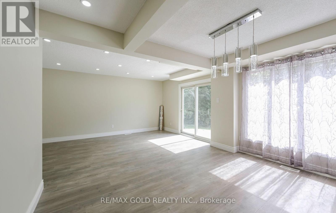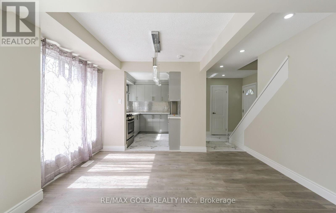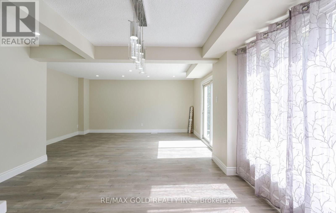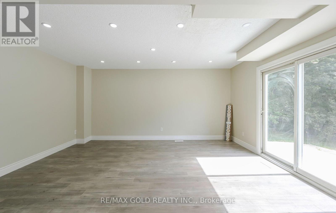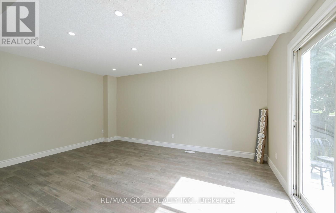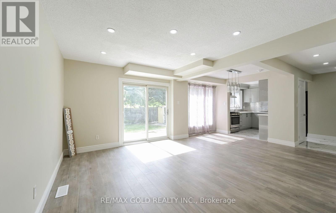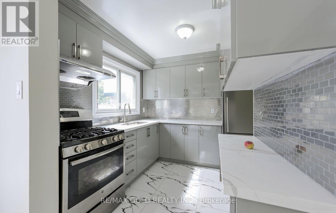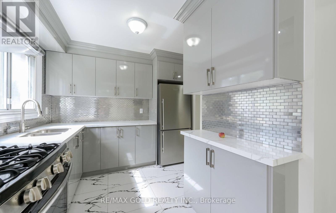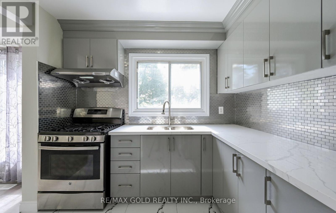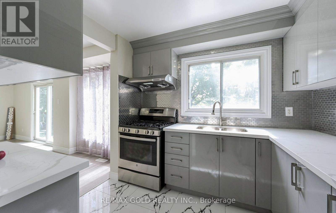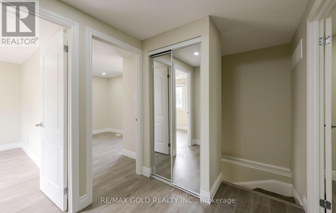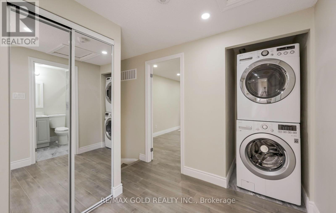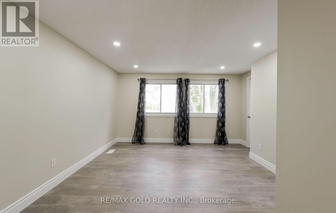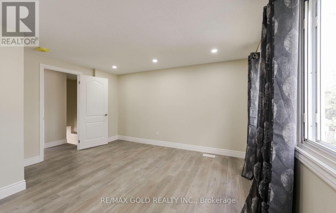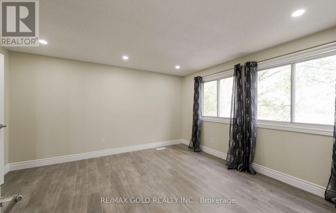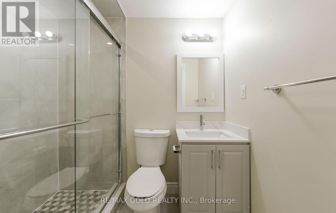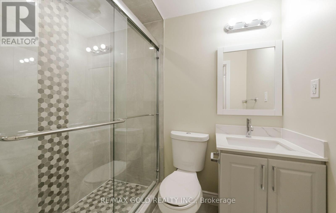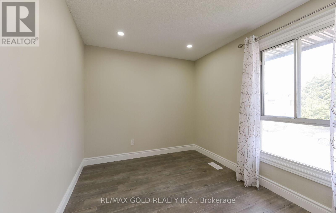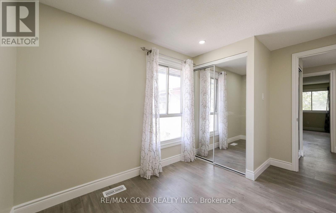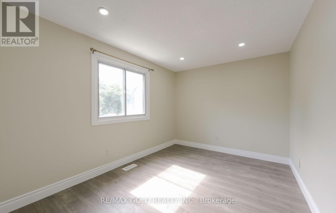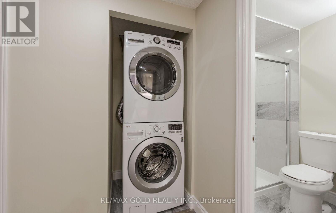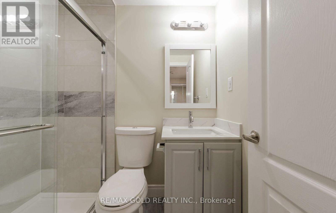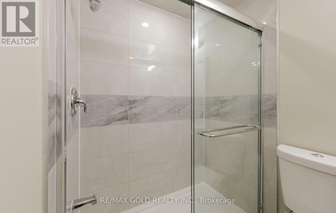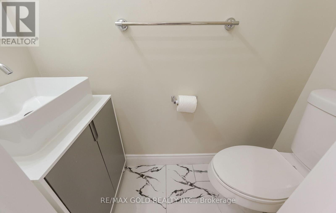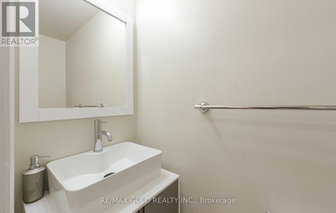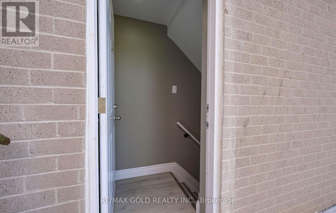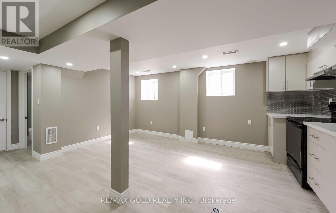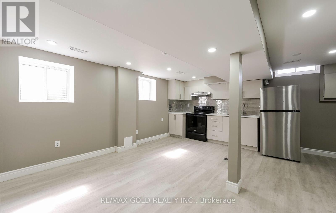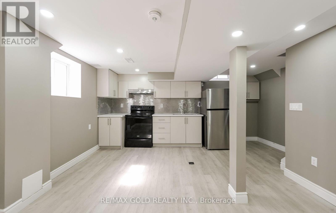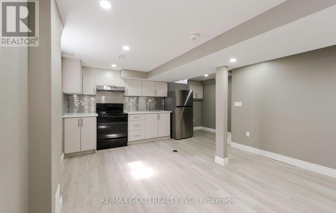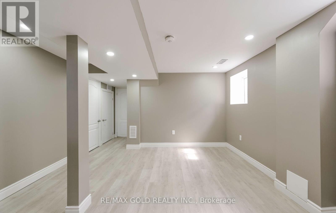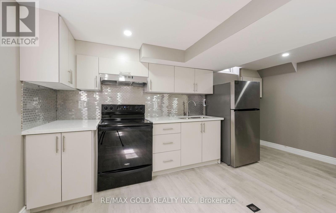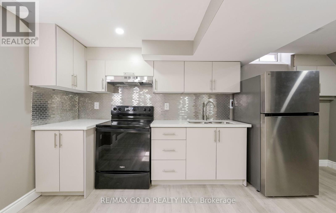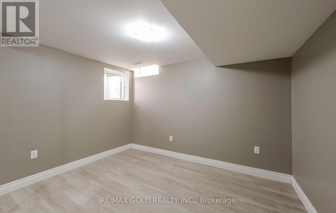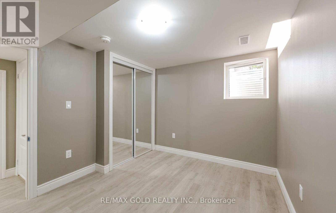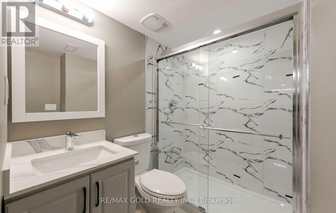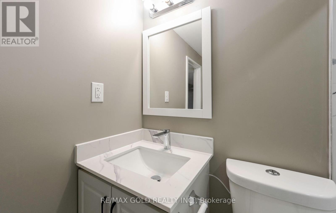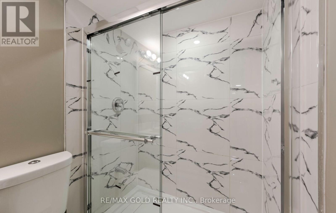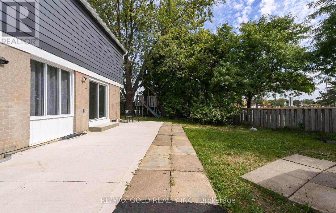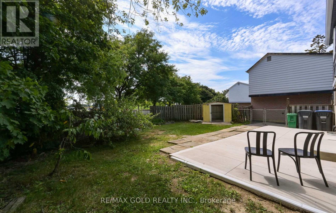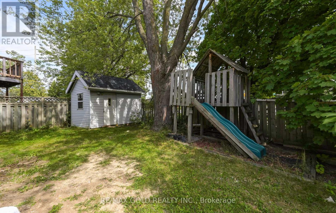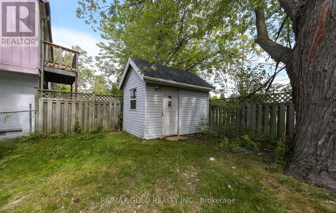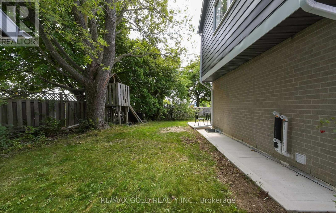11 Huronia Court Brampton, Ontario L6S 2C7
$799,900
$$$$$ LEGAL BASEMENT APARTMENT $$$$$ Completely Renovated Detached home with 3 Bedroom on 2nd floor plus 2 full washrooms with Master B/R Ensuite and Laundry on 2nd floor and Half washroom on main floor ,Renovated and modern Updated brand new kitchen with gas stove and Big Living room and dining area, One B/R LEGAL BASEMENT APARTMENT and New drive way and No neighbors at the back. Near to Bramalea City Centre ,Schools ,Transit and Chinguacousy Park. Basement has 2nd laundry Rough-in. (id:50886)
Property Details
| MLS® Number | W12398983 |
| Property Type | Single Family |
| Community Name | Central Park |
| Amenities Near By | Public Transit, Park |
| Equipment Type | Water Heater |
| Features | Cul-de-sac, Irregular Lot Size, Carpet Free |
| Parking Space Total | 4 |
| Rental Equipment Type | Water Heater |
| Structure | Drive Shed, Shed |
Building
| Bathroom Total | 4 |
| Bedrooms Above Ground | 3 |
| Bedrooms Below Ground | 1 |
| Bedrooms Total | 4 |
| Appliances | Dryer, Hood Fan, Stove, Washer, Refrigerator |
| Basement Features | Apartment In Basement, Separate Entrance |
| Basement Type | N/a, N/a |
| Construction Style Attachment | Detached |
| Cooling Type | None |
| Exterior Finish | Brick, Aluminum Siding |
| Flooring Type | Laminate, Ceramic |
| Foundation Type | Unknown |
| Heating Fuel | Natural Gas |
| Heating Type | Forced Air |
| Stories Total | 2 |
| Size Interior | 1,100 - 1,500 Ft2 |
| Type | House |
| Utility Water | Municipal Water |
Parking
| No Garage |
Land
| Acreage | No |
| Fence Type | Fenced Yard |
| Land Amenities | Public Transit, Park |
| Sewer | Sanitary Sewer |
| Size Depth | 79 Ft ,1 In |
| Size Frontage | 25 Ft |
| Size Irregular | 25 X 79.1 Ft |
| Size Total Text | 25 X 79.1 Ft|under 1/2 Acre |
Rooms
| Level | Type | Length | Width | Dimensions |
|---|---|---|---|---|
| Second Level | Bedroom | 3.45 m | 3.12 m | 3.45 m x 3.12 m |
| Second Level | Bedroom 2 | 2.77 m | 2.49 m | 2.77 m x 2.49 m |
| Second Level | Bedroom 3 | 3 m | 2.74 m | 3 m x 2.74 m |
| Second Level | Laundry Room | 2 m | 2.13 m | 2 m x 2.13 m |
| Basement | Kitchen | 3 m | 6 m | 3 m x 6 m |
| Basement | Laundry Room | 2 m | 3 m | 2 m x 3 m |
| Basement | Bedroom 4 | 5.82 m | 5.11 m | 5.82 m x 5.11 m |
| Basement | Living Room | 5.82 m | 5.11 m | 5.82 m x 5.11 m |
| Basement | Bathroom | 2.5 m | 2.2 m | 2.5 m x 2.2 m |
| Ground Level | Living Room | 5.82 m | 5.11 m | 5.82 m x 5.11 m |
| Ground Level | Dining Room | 5.82 m | 5.11 m | 5.82 m x 5.11 m |
| Ground Level | Kitchen | 2.82 m | 2.77 m | 2.82 m x 2.77 m |
Utilities
| Sewer | Installed |
https://www.realtor.ca/real-estate/28852939/11-huronia-court-brampton-central-park-central-park
Contact Us
Contact us for more information
Vishav Bhandari
Broker
(905) 456-1010
www.gtapropertysearch.ca/
2720 North Park Drive #201
Brampton, Ontario L6S 0E9
(905) 456-1010
(905) 673-8900

