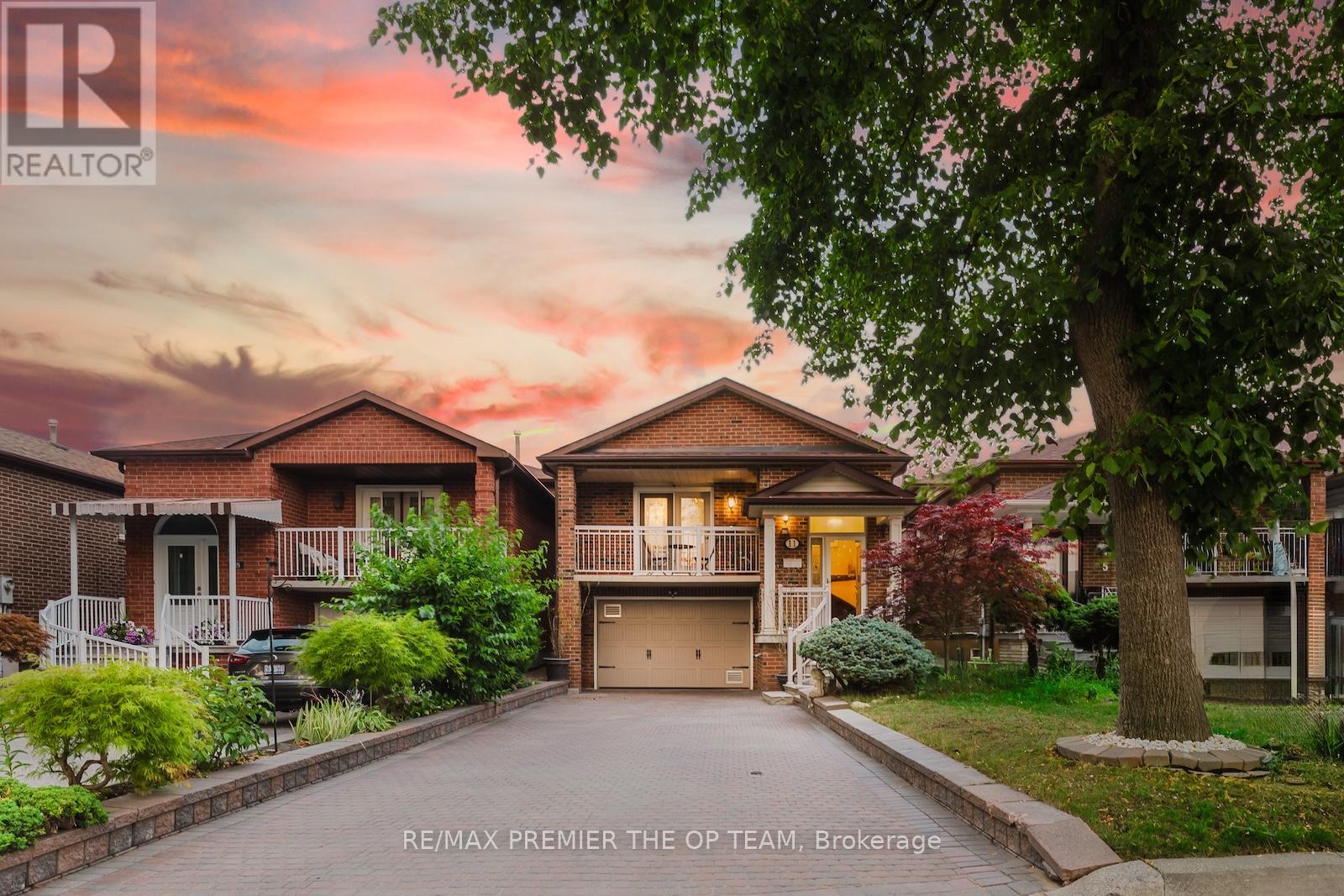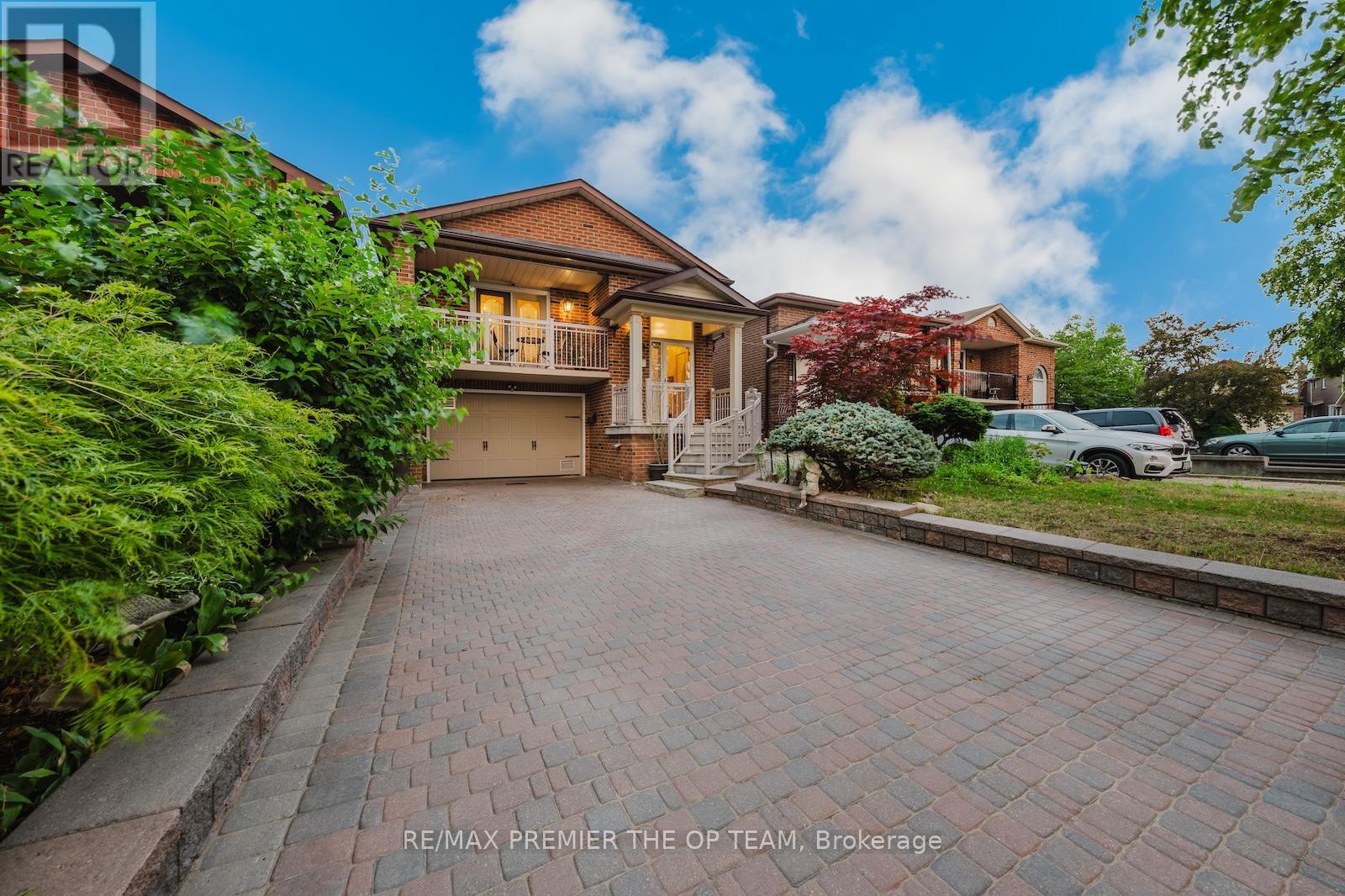11 Imperial Court Vaughan, Ontario L4L 3T9
$1,328,800
Gorgeous, Impeccably Maintained 5-Level Backsplit on a Quiet Family-Friendly Court! Welcome to this stunning, move-in-ready home nestled on a peaceful court in one of the area's most desirable neighbourhoods. From the moment you arrive, you'll be captivated by its outstanding curb appeal-featuring a beautifully landscaped front yard, interlock driveway and walkway, and a charming front balcony, perfect for your morning coffee or evening unwind. Step inside to discover a bright, spacious interior flooded with natural light and thoughtfully designed across five impressive levels-ideal for growing families, entertaining guests, or multi-generational living. Elegant hardwood and porcelain flooring, crown moulding, and pot lights throughout add warmth and sophistication. At the heart of the home is a stunning custom oak kitchen, fully renovated with granite countertops, a centre island, and high-end finishes-perfect for cooking, gathering, and creating lasting memories. Enjoy the added convenience of direct garage access. The expansive 150-ft deep lot offers a private backyard oasis, complete with an interlock patio and an inground sprinkler system-perfect for outdoor dining, gardening, or simply relaxing in total privacy. Additional highlights include: Large private drive with ample parking. Updated Windows thorughout. Spacious cold room for added storage. New furnace (2022), Roof and air conditioner (2014), Smart home features including WiFi-enabled light switches, motion sensor lighting, and outdoor smart lighting. This exceptional home effortlessly blends classic style with modern upgrades-offering unmatched comfort, space, and convenience in a prime location. Don't miss your chance to own this rare gem! (id:50886)
Property Details
| MLS® Number | N12347457 |
| Property Type | Single Family |
| Community Name | East Woodbridge |
| Amenities Near By | Hospital, Park, Place Of Worship |
| Equipment Type | Water Heater |
| Features | Flat Site, Conservation/green Belt, Paved Yard, In-law Suite |
| Parking Space Total | 7 |
| Rental Equipment Type | Water Heater |
| Structure | Patio(s), Porch, Shed |
Building
| Bathroom Total | 3 |
| Bedrooms Above Ground | 3 |
| Bedrooms Below Ground | 1 |
| Bedrooms Total | 4 |
| Age | 31 To 50 Years |
| Amenities | Fireplace(s) |
| Appliances | Central Vacuum, Water Heater, Water Meter, Alarm System, Dishwasher, Garage Door Opener, Hood Fan, Stove, Window Coverings, Refrigerator |
| Basement Features | Separate Entrance, Walk Out |
| Basement Type | N/a |
| Construction Style Attachment | Detached |
| Construction Style Split Level | Backsplit |
| Cooling Type | Central Air Conditioning |
| Exterior Finish | Brick |
| Fire Protection | Alarm System, Smoke Detectors |
| Fireplace Present | Yes |
| Flooring Type | Hardwood, Ceramic, Porcelain Tile |
| Foundation Type | Concrete |
| Heating Fuel | Natural Gas |
| Heating Type | Forced Air |
| Size Interior | 1,500 - 2,000 Ft2 |
| Type | House |
| Utility Water | Municipal Water |
Parking
| Garage |
Land
| Acreage | No |
| Fence Type | Fully Fenced, Fenced Yard |
| Land Amenities | Hospital, Park, Place Of Worship |
| Landscape Features | Landscaped, Lawn Sprinkler |
| Sewer | Sanitary Sewer |
| Size Depth | 150 Ft ,6 In |
| Size Frontage | 29 Ft ,4 In |
| Size Irregular | 29.4 X 150.5 Ft |
| Size Total Text | 29.4 X 150.5 Ft |
Rooms
| Level | Type | Length | Width | Dimensions |
|---|---|---|---|---|
| Basement | Great Room | 6.45 m | 6.15 m | 6.45 m x 6.15 m |
| Lower Level | Kitchen | 6.05 m | 2.45 m | 6.05 m x 2.45 m |
| Lower Level | Laundry Room | 2.85 m | 1.85 m | 2.85 m x 1.85 m |
| Main Level | Living Room | 3.15 m | 2.65 m | 3.15 m x 2.65 m |
| Main Level | Dining Room | 4.05 m | 2.95 m | 4.05 m x 2.95 m |
| Main Level | Kitchen | 6.15 m | 3.45 m | 6.15 m x 3.45 m |
| Upper Level | Primary Bedroom | 4.35 m | 3.75 m | 4.35 m x 3.75 m |
| Upper Level | Bedroom 2 | 3.95 m | 2.85 m | 3.95 m x 2.85 m |
| Upper Level | Bedroom 3 | 3.35 m | 2.85 m | 3.35 m x 2.85 m |
| Ground Level | Family Room | 6.55 m | 4.05 m | 6.55 m x 4.05 m |
| Ground Level | Den | 3.45 m | 2.85 m | 3.45 m x 2.85 m |
Utilities
| Cable | Installed |
| Electricity | Installed |
| Sewer | Installed |
Contact Us
Contact us for more information
Nick Oppedisano
Salesperson
(416) 270-1431
www.theopteam.ca/
www.facebook.com/theopteamremax
www.twitter.com/team_op
www.linkedin.com/in/theopteam
3550 Rutherford Rd #80
Vaughan, Ontario L4H 3T8
(416) 987-8000
(416) 987-8001
www.theopteam.ca/
Aquino Laudari
Salesperson
3550 Rutherford Rd #80
Vaughan, Ontario L4H 3T8
(416) 987-8000
(416) 987-8001
www.theopteam.ca/





















































































