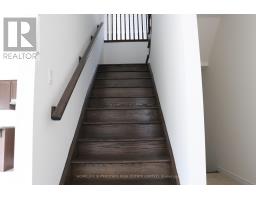11 Ingalls Avenue Brantford, Ontario N3V 0B7
$950,000
One year old detached home features a spacious double driveway and double door entry. Offering 4 Beds and 3 Baths, Open concept layout , Kitchen with a central Island and stainless steel appliances and a granite countertop, the breakfast area opens to backyard deck, the primary bedroom with 5-piece ensuite with separate shower. Garage Door Opener. The laundry room is located on the main floor. Walking Distance to Brant Park Conservation Area. 3-Min Drive to Highway 403. A Great Place to Live And Play. Please switch off Lights after showing. Living area is 2429 sq ft as per builder's plan. **** EXTRAS **** 24 Hrs Notice Required for showings. The interior photos are not current, as property is Tenant occupied and for privacy reason, unable to display up-to-date interior pictures. (id:50886)
Property Details
| MLS® Number | X9354892 |
| Property Type | Single Family |
| ParkingSpaceTotal | 6 |
Building
| BathroomTotal | 3 |
| BedroomsAboveGround | 4 |
| BedroomsTotal | 4 |
| Appliances | Garage Door Opener Remote(s) |
| BasementDevelopment | Unfinished |
| BasementType | N/a (unfinished) |
| ConstructionStyleAttachment | Detached |
| CoolingType | Central Air Conditioning |
| ExteriorFinish | Brick Facing |
| FireProtection | Smoke Detectors |
| FireplacePresent | Yes |
| FlooringType | Carpeted, Ceramic |
| FoundationType | Concrete |
| HalfBathTotal | 1 |
| HeatingFuel | Natural Gas |
| HeatingType | Forced Air |
| StoriesTotal | 2 |
| SizeInterior | 1999.983 - 2499.9795 Sqft |
| Type | House |
| UtilityWater | Municipal Water |
Parking
| Attached Garage |
Land
| Acreage | No |
| Sewer | Sanitary Sewer |
| SizeDepth | 98 Ft |
| SizeFrontage | 40 Ft |
| SizeIrregular | 40 X 98 Ft |
| SizeTotalText | 40 X 98 Ft|under 1/2 Acre |
Rooms
| Level | Type | Length | Width | Dimensions |
|---|---|---|---|---|
| Second Level | Bedroom | 4.7 m | 4.7 m | 4.7 m x 4.7 m |
| Second Level | Bedroom 2 | 4.8 m | 3.35 m | 4.8 m x 3.35 m |
| Second Level | Bedroom 3 | 4.26 m | 4 m | 4.26 m x 4 m |
| Second Level | Bedroom 4 | 3.7 m | 3.7 m | 3.7 m x 3.7 m |
| Main Level | Great Room | 3.9 m | 6.7 m | 3.9 m x 6.7 m |
| Main Level | Kitchen | 2.4 m | 4.6 m | 2.4 m x 4.6 m |
| Main Level | Laundry Room | 1.5 m | 2.2 m | 1.5 m x 2.2 m |
Utilities
| Cable | Available |
| Sewer | Available |
https://www.realtor.ca/real-estate/27434207/11-ingalls-avenue-brantford
Interested?
Contact us for more information
Gurpreet Kaur Kanwar
Salesperson
102-23 Westmore Drive
Toronto, Ontario M9V 3Y7

















