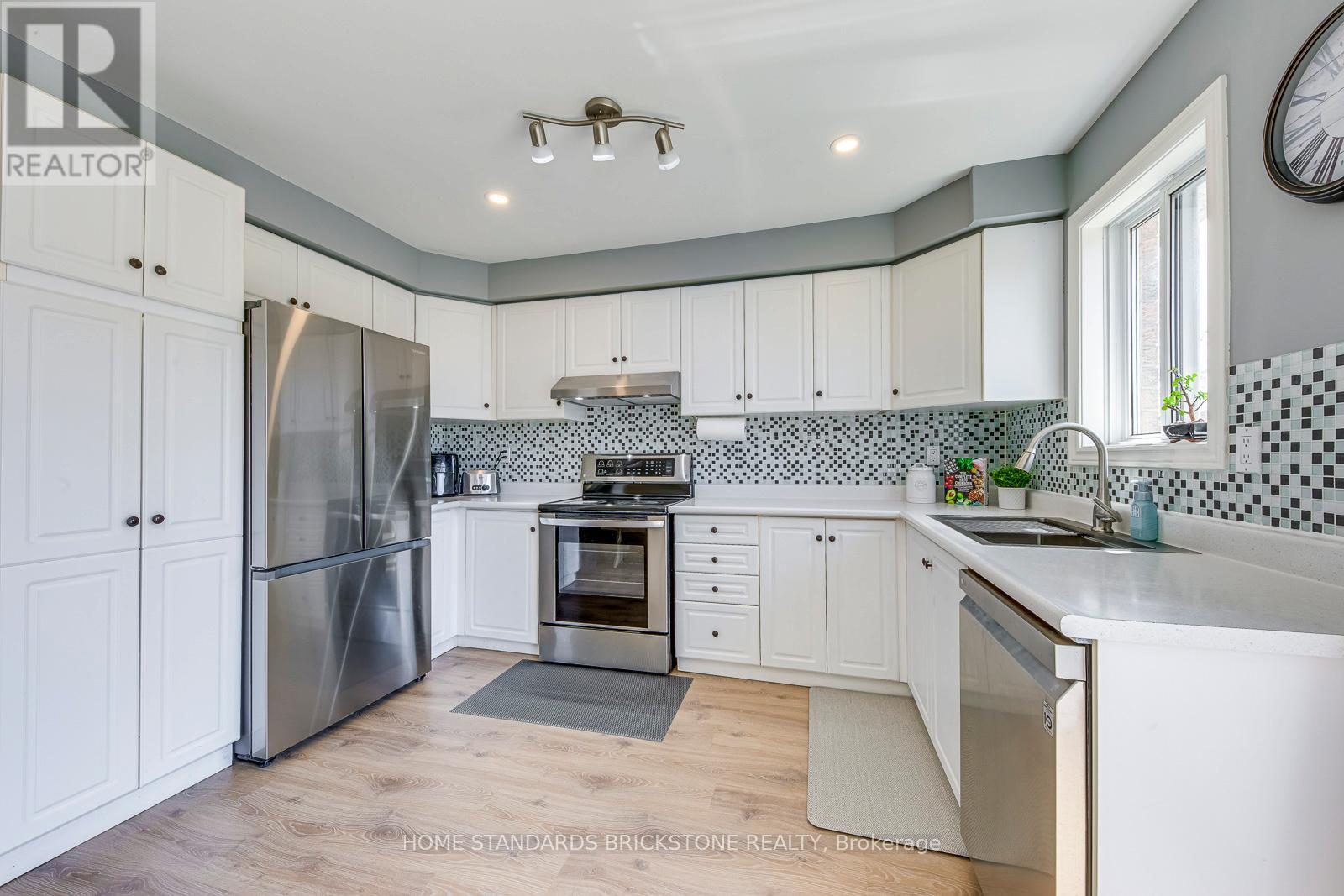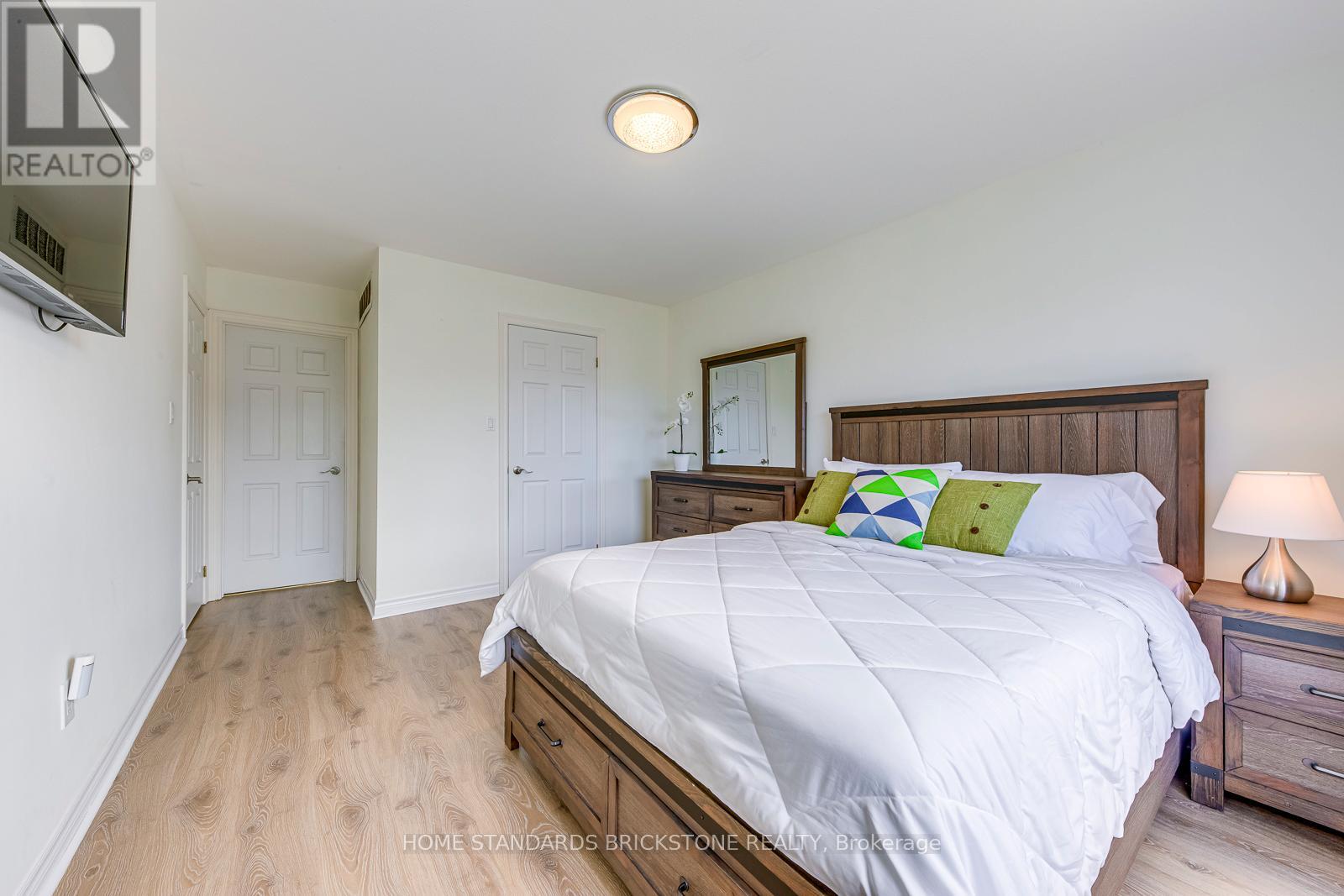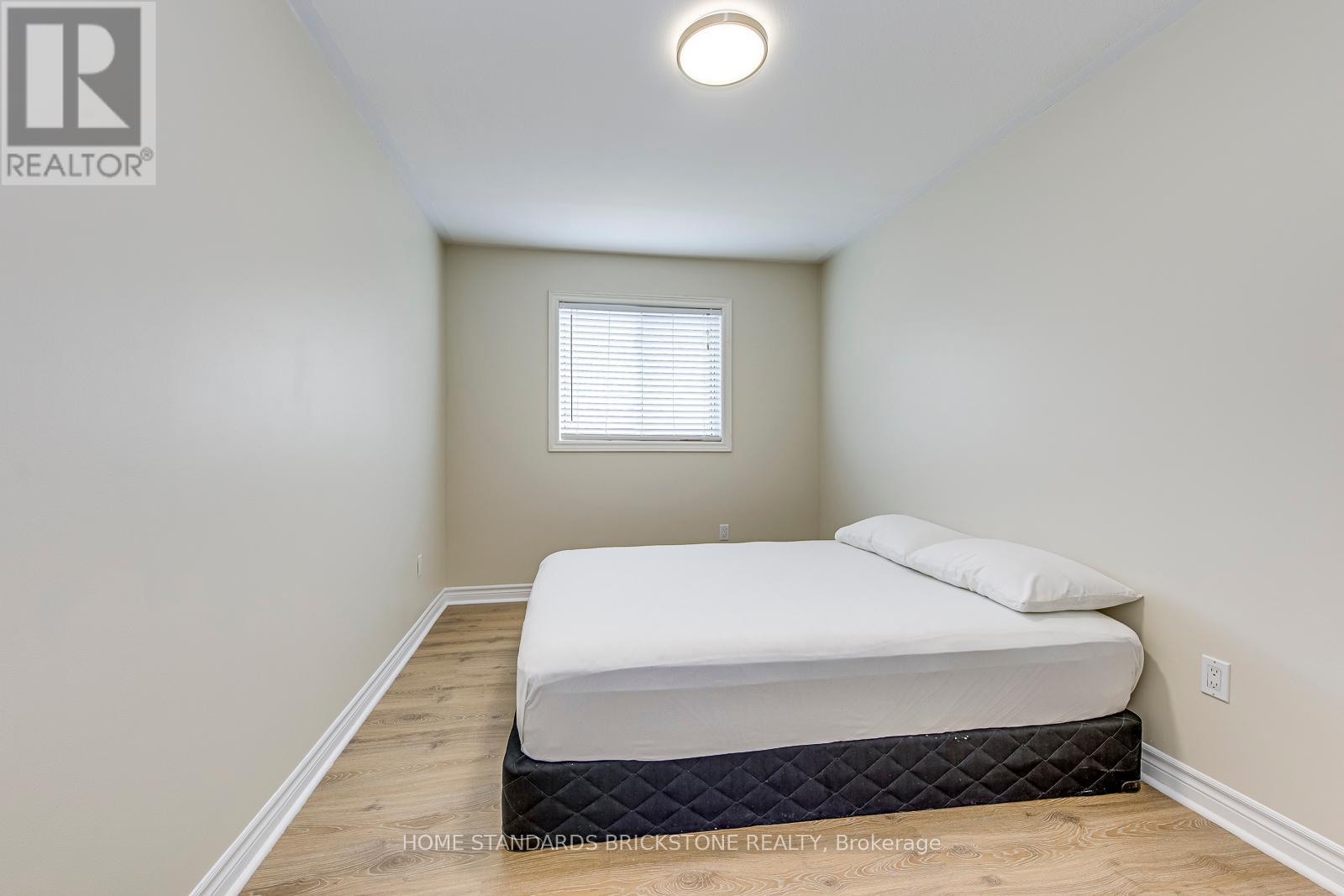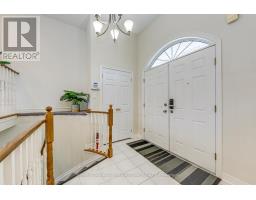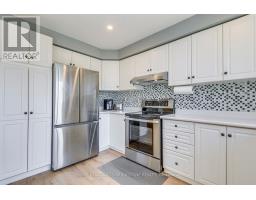11 Jackson Court E Welland, Ontario L3C 7G4
$599,000
Great Big Double Doors Welcome You To This Home That Has It All For A Family. A Double Car Garage With Access To Main Floor. 4 Nice Size Bedrooms (2-UP, 2-DOWN), A Totally Fenced In Yard with A Great Deck. Great Location Close To Seaway Mall, Niagara College & Only Minutes From 406. Open Concept KITCHEN/DINING & LIVING ROOM . THE Main Floor Offers 2 Large Bedrooms, A Full 5 Piece Ensuite Bathroom ( Ensuite Access From Master Bedroom, Upgraded In 2025 ), A Bright And Spacious Eat In Kitchen ( All Silver Appliances ) With Sliding Door Access To The Rear Deck And A Large Living Room Complete With Laminate Flooring ( 2024 ) And Pot Lightings (2024). Smart Thermostats. A Recreation Room In The Basement. Privacy For Older Kids If They Want To Live Downstairs With Their Own 4 Piece Bathroom & Larger Rooms. Owned Furnace (NOV 2022 ) & Air Conditioner ( NOV 2022 ) Ready To Move In !!! (id:50886)
Property Details
| MLS® Number | X12071048 |
| Property Type | Single Family |
| Community Name | 767 - N. Welland |
| Parking Space Total | 4 |
Building
| Bathroom Total | 2 |
| Bedrooms Above Ground | 2 |
| Bedrooms Below Ground | 2 |
| Bedrooms Total | 4 |
| Appliances | Water Heater, Dishwasher, Dryer, Stove, Washer, Refrigerator |
| Architectural Style | Raised Bungalow |
| Basement Development | Finished |
| Basement Type | Full (finished) |
| Construction Style Attachment | Detached |
| Cooling Type | Central Air Conditioning |
| Exterior Finish | Brick |
| Flooring Type | Laminate |
| Foundation Type | Poured Concrete |
| Heating Fuel | Natural Gas |
| Heating Type | Forced Air |
| Stories Total | 1 |
| Size Interior | 1,100 - 1,500 Ft2 |
| Type | House |
| Utility Water | Municipal Water |
Parking
| Attached Garage | |
| Garage |
Land
| Acreage | No |
| Sewer | Sanitary Sewer |
| Size Depth | 120 Ft ,2 In |
| Size Frontage | 39 Ft ,4 In |
| Size Irregular | 39.4 X 120.2 Ft |
| Size Total Text | 39.4 X 120.2 Ft |
Rooms
| Level | Type | Length | Width | Dimensions |
|---|---|---|---|---|
| Basement | Recreational, Games Room | 4.92 m | 4.87 m | 4.92 m x 4.87 m |
| Basement | Bedroom 3 | 3.12 m | 3.53 m | 3.12 m x 3.53 m |
| Basement | Bedroom 4 | 3.96 m | 4.26 m | 3.96 m x 4.26 m |
| Basement | Laundry Room | 3.65 m | 3.73 m | 3.65 m x 3.73 m |
| Main Level | Kitchen | 5.51 m | 3.7 m | 5.51 m x 3.7 m |
| Main Level | Primary Bedroom | 4.08 m | 3.32 m | 4.08 m x 3.32 m |
| Main Level | Bedroom 2 | 2.71 m | 4.01 m | 2.71 m x 4.01 m |
| Main Level | Living Room | 5.68 m | 4.14 m | 5.68 m x 4.14 m |
| Other | Bathroom | Measurements not available | ||
| Other | Bathroom | Measurements not available |
https://www.realtor.ca/real-estate/28141281/11-jackson-court-e-welland-767-n-welland-767-n-welland
Contact Us
Contact us for more information
Ahnna Kim
Salesperson
180 Steeles Ave W #30 & 31
Thornhill, Ontario L4J 2L1
(905) 771-0885
(905) 771-0873














