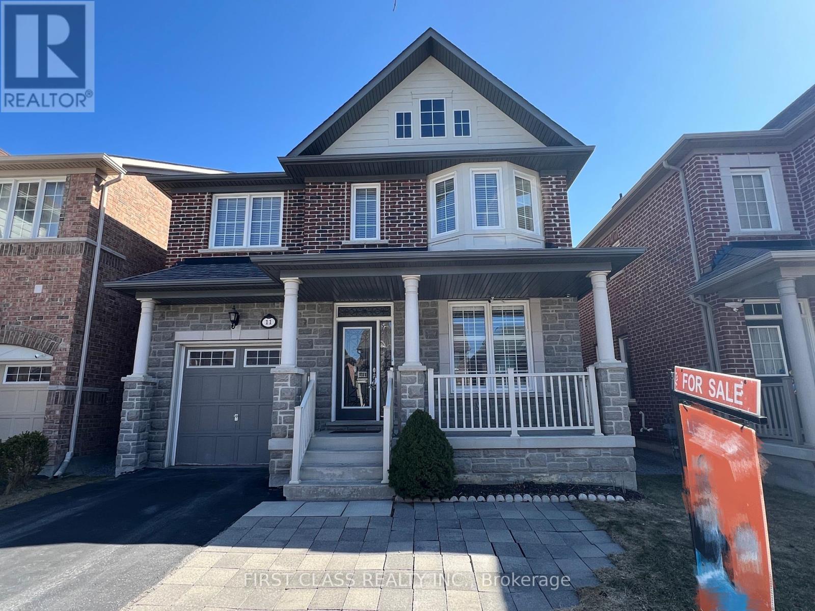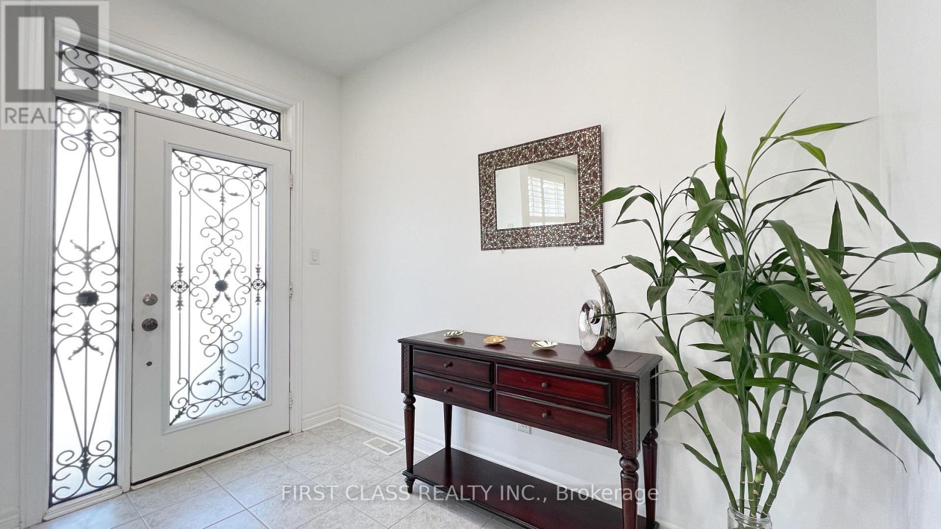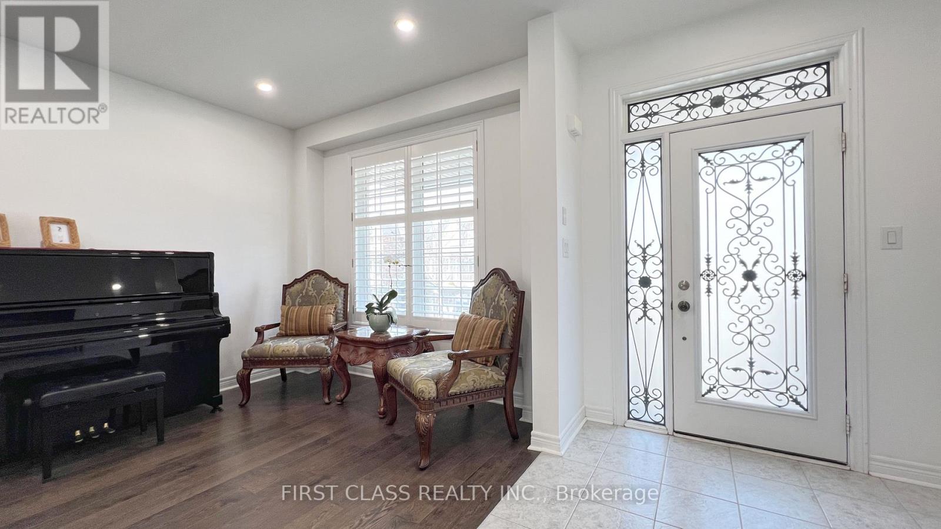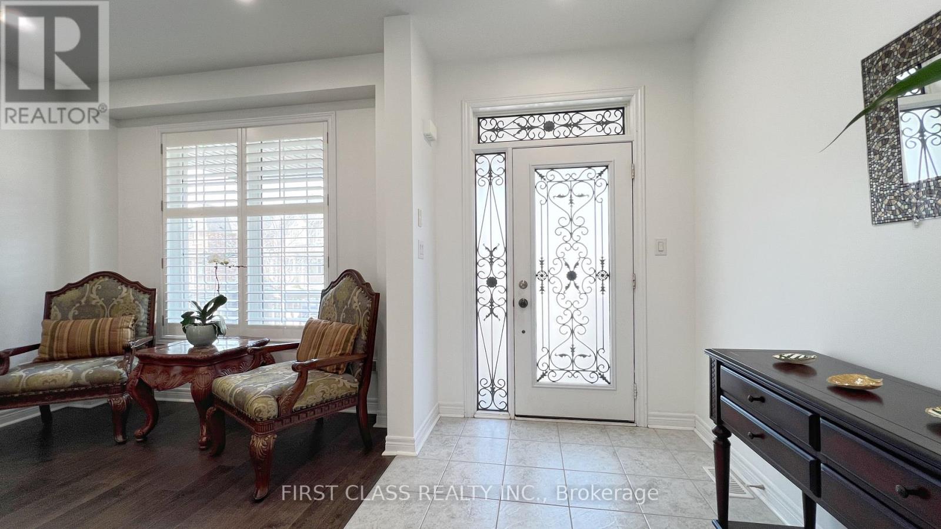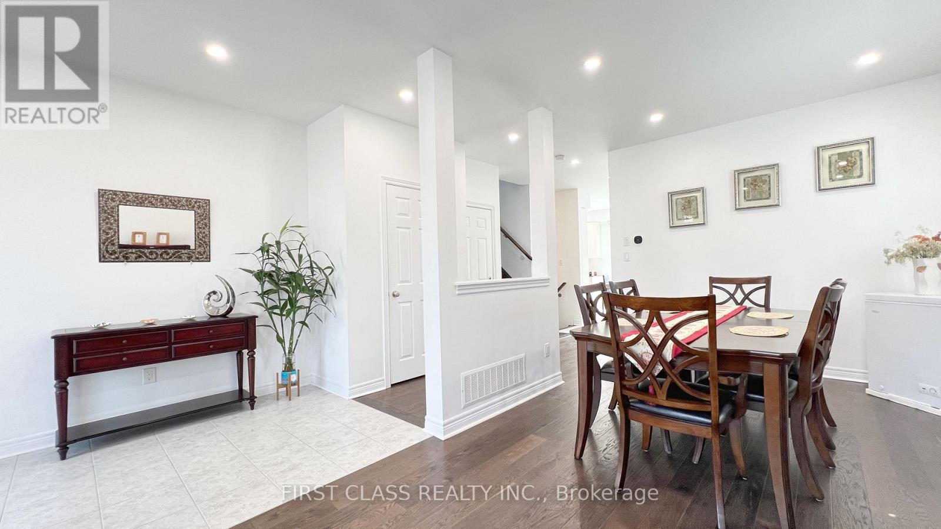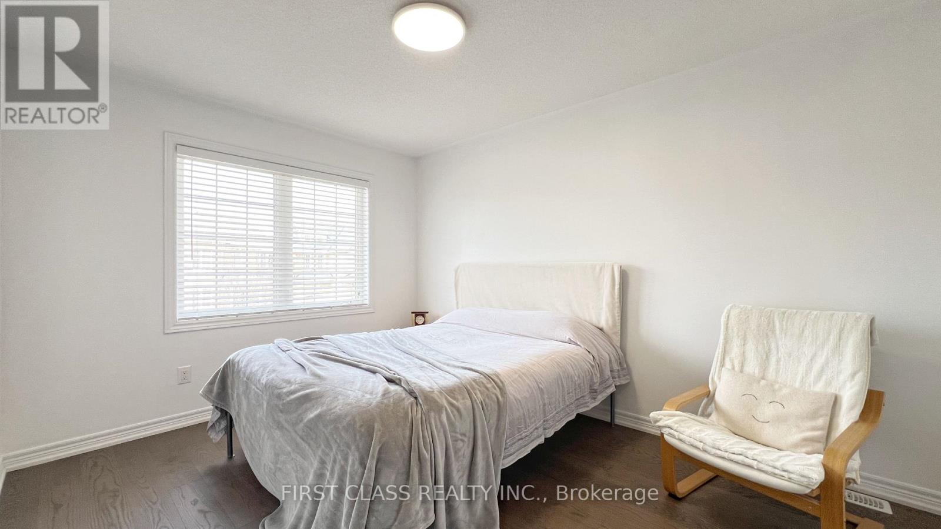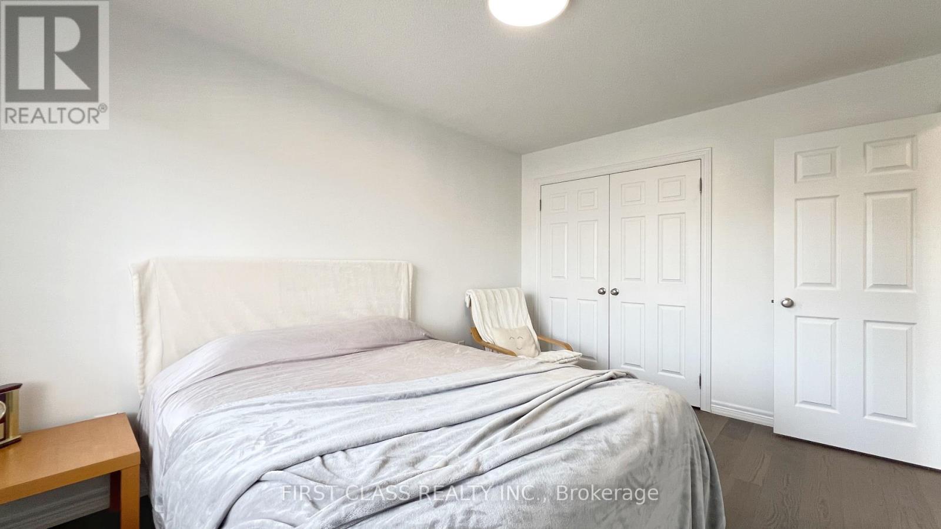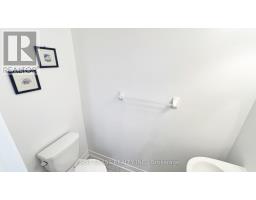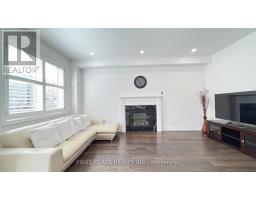11 James Joyce Drive Markham, Ontario L6C 0L6
$1,499,000
Stunning Monarch-Built Detached Home | 4 Bedrooms | Premium Upgrades. This exquisite open-concept home features 9" ceilings on the main floor, upgraded hardwood flooring, and elegant California shutters with wooden blinds. The gourmet kitchen boasts stainless steel KitchenAid appliances, maple cabinetry, and a granite countertopperfect for modern living. Additional highlights include: Solid oak staircase with sleek steel railings, Skylight for natural light, upgraded ELFs (Energy-Efficient Lighting Fixtures), Energy-saving washer & dryerWrought iron entrance door for added curb appeal, Interlock stone backyard (low maintenance & stylish). Direct garage access. Prime Location: Steps to schools, parks, and Highway 404 for effortless commuting. (id:50886)
Property Details
| MLS® Number | N12056702 |
| Property Type | Single Family |
| Community Name | Victoria Manor-Jennings Gate |
| Amenities Near By | Park, Place Of Worship, Public Transit, Schools |
| Parking Space Total | 2 |
Building
| Bathroom Total | 3 |
| Bedrooms Above Ground | 4 |
| Bedrooms Total | 4 |
| Age | 6 To 15 Years |
| Appliances | Dishwasher, Dryer, Hood Fan, Stove, Washer, Window Coverings, Refrigerator |
| Basement Type | Full |
| Construction Style Attachment | Detached |
| Cooling Type | Central Air Conditioning |
| Exterior Finish | Brick, Stone |
| Fireplace Present | Yes |
| Flooring Type | Hardwood, Carpeted |
| Foundation Type | Concrete |
| Half Bath Total | 1 |
| Heating Fuel | Natural Gas |
| Heating Type | Forced Air |
| Stories Total | 2 |
| Size Interior | 2,000 - 2,500 Ft2 |
| Type | House |
| Utility Water | Municipal Water |
Parking
| Garage |
Land
| Acreage | No |
| Land Amenities | Park, Place Of Worship, Public Transit, Schools |
| Sewer | Sanitary Sewer |
| Size Depth | 88 Ft ,7 In |
| Size Frontage | 35 Ft ,1 In |
| Size Irregular | 35.1 X 88.6 Ft |
| Size Total Text | 35.1 X 88.6 Ft |
| Zoning Description | Residential |
Rooms
| Level | Type | Length | Width | Dimensions |
|---|---|---|---|---|
| Second Level | Primary Bedroom | 4.57 m | 4.39 m | 4.57 m x 4.39 m |
| Second Level | Bedroom 2 | 4.01 m | 3.05 m | 4.01 m x 3.05 m |
| Second Level | Bedroom 3 | 4.1 m | 2.9 m | 4.1 m x 2.9 m |
| Second Level | Bedroom 4 | 3.05 m | 2.85 m | 3.05 m x 2.85 m |
| Main Level | Living Room | 7.01 m | 3.05 m | 7.01 m x 3.05 m |
| Main Level | Dining Room | 7.01 m | 3.05 m | 7.01 m x 3.05 m |
| Main Level | Family Room | 5.18 m | 3.04 m | 5.18 m x 3.04 m |
| Main Level | Kitchen | 7.72 m | 5 m | 7.72 m x 5 m |
Contact Us
Contact us for more information
Leo Zhang
Broker
(647) 781-8806
7481 Woodbine Ave #203
Markham, Ontario L3R 2W1
(905) 604-1010
(905) 604-1111
www.firstclassrealty.ca/

