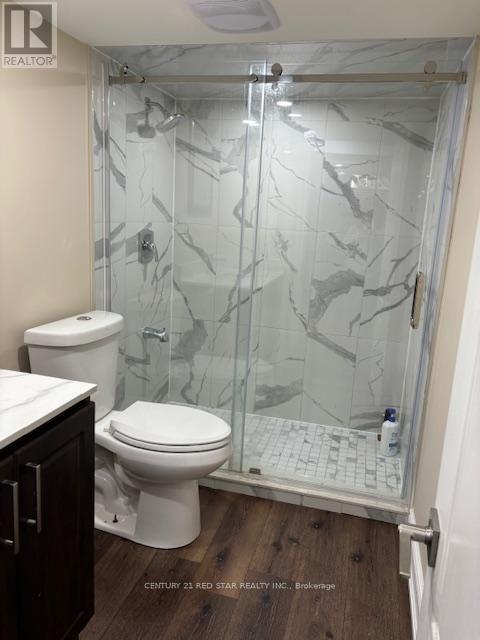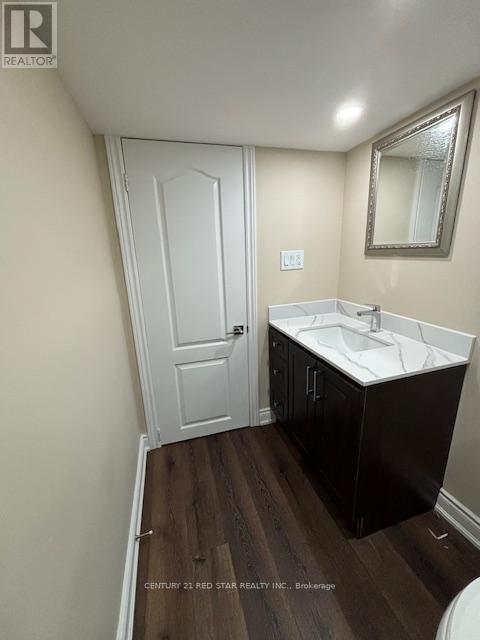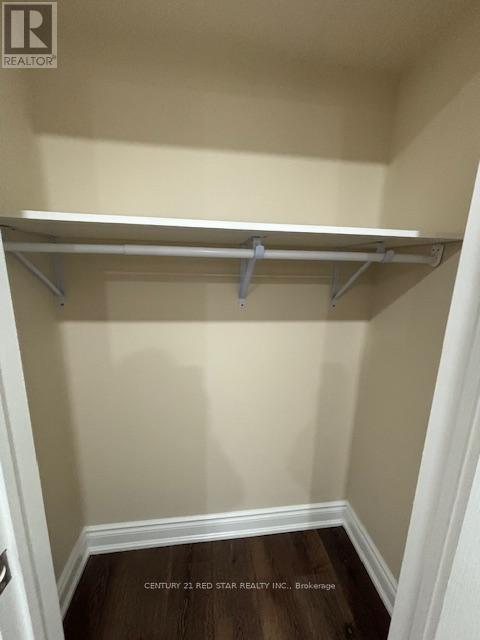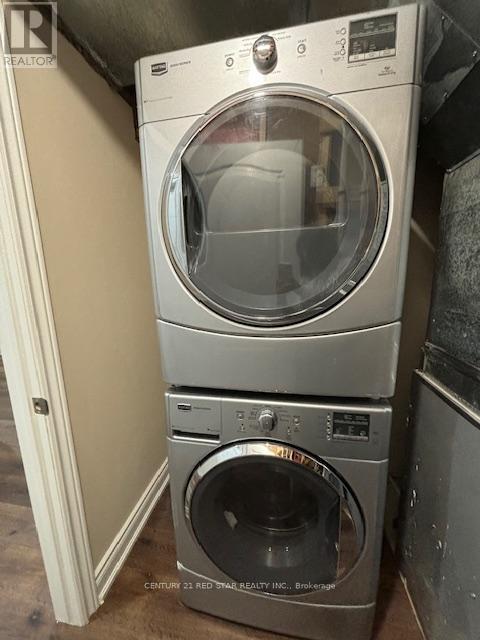11 Kelton Road Brampton, Ontario L7A 3S8
2 Bedroom
1 Bathroom
699.9943 - 1099.9909 sqft
Central Air Conditioning
Forced Air
Landscaped
$1,900 Monthly
2 Bed and 1 Bath Legal Basement with Large Windows and Separate Entrance from Side. Available in Much Sought After Fletcher's Meadow Area. Asian Grocery Store, Freshco, Shopper's Drug Mart, Bus Stop, Elementary, Middle and Secondary Schools are in Walking Distance. **** EXTRAS **** Gas Station, BLS Immigration, Walmart, Fortinos, Various Food Junctions within 5-10 minutes drive. (id:50886)
Property Details
| MLS® Number | W10416771 |
| Property Type | Single Family |
| Community Name | Fletcher's Meadow |
| AmenitiesNearBy | Park, Schools |
| CommunityFeatures | Community Centre |
| Features | Dry, Carpet Free, Sump Pump |
| ParkingSpaceTotal | 1 |
Building
| BathroomTotal | 1 |
| BedroomsAboveGround | 2 |
| BedroomsTotal | 2 |
| Appliances | Dryer, Refrigerator, Stove, Washer |
| BasementFeatures | Apartment In Basement, Separate Entrance |
| BasementType | N/a |
| ConstructionStyleAttachment | Detached |
| CoolingType | Central Air Conditioning |
| ExteriorFinish | Brick, Concrete |
| FireProtection | Smoke Detectors |
| FlooringType | Vinyl, Tile |
| FoundationType | Concrete |
| HeatingFuel | Natural Gas |
| HeatingType | Forced Air |
| StoriesTotal | 2 |
| SizeInterior | 699.9943 - 1099.9909 Sqft |
| Type | House |
| UtilityWater | Municipal Water |
Parking
| Attached Garage |
Land
| Acreage | No |
| LandAmenities | Park, Schools |
| LandscapeFeatures | Landscaped |
| Sewer | Sanitary Sewer |
Rooms
| Level | Type | Length | Width | Dimensions |
|---|---|---|---|---|
| Basement | Kitchen | 1.65 m | 3.63 m | 1.65 m x 3.63 m |
| Basement | Living Room | 3.25 m | 2.64 m | 3.25 m x 2.64 m |
| Basement | Dining Room | 3.25 m | 2.64 m | 3.25 m x 2.64 m |
| Basement | Bedroom | 3.75 m | 2.68 m | 3.75 m x 2.68 m |
| Basement | Bedroom | 3.59 m | 2.57 m | 3.59 m x 2.57 m |
| Basement | Bathroom | 2.91 m | 1.39 m | 2.91 m x 1.39 m |
Utilities
| Sewer | Available |
Interested?
Contact us for more information
Shikha Gupta
Salesperson
Century 21 Red Star Realty Inc.
239 Queen St East #27
Brampton, Ontario L6W 2B6
239 Queen St East #27
Brampton, Ontario L6W 2B6













































