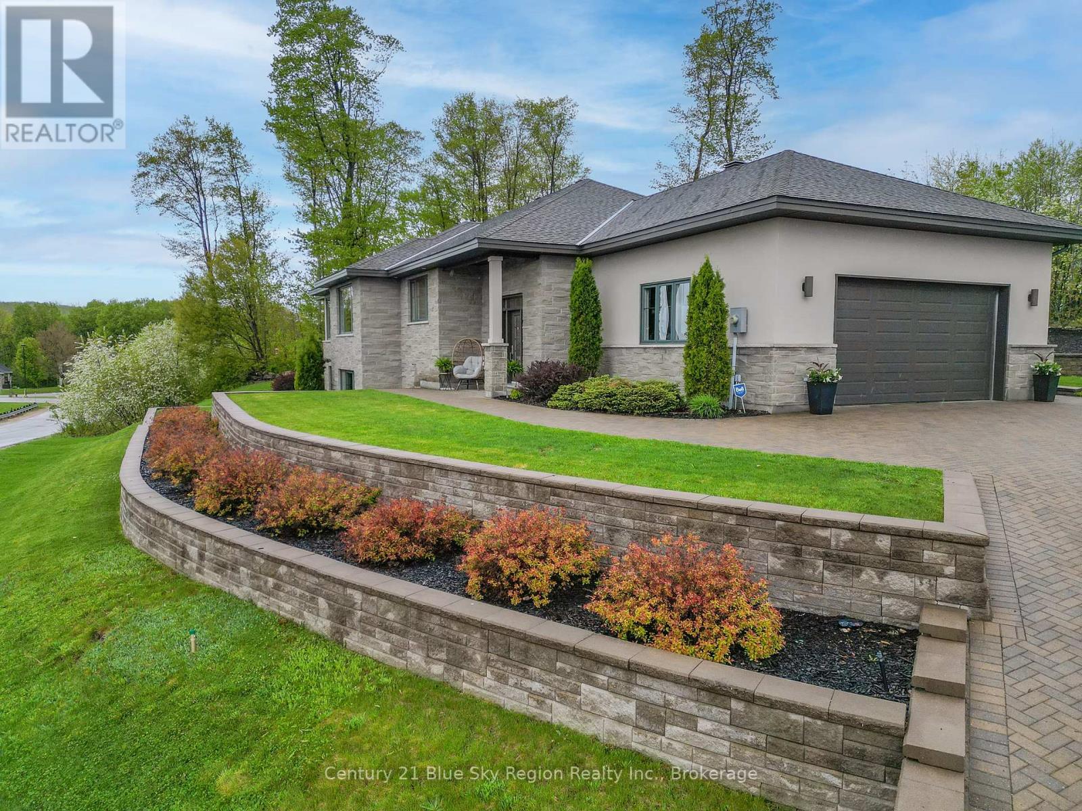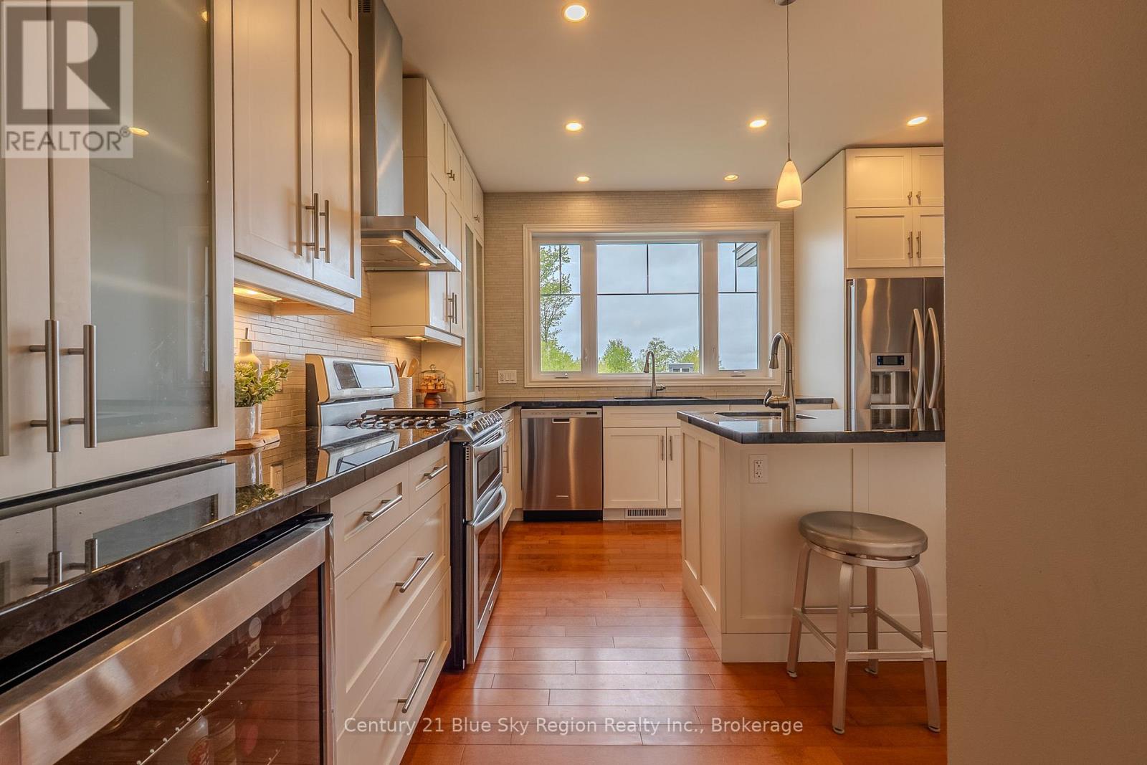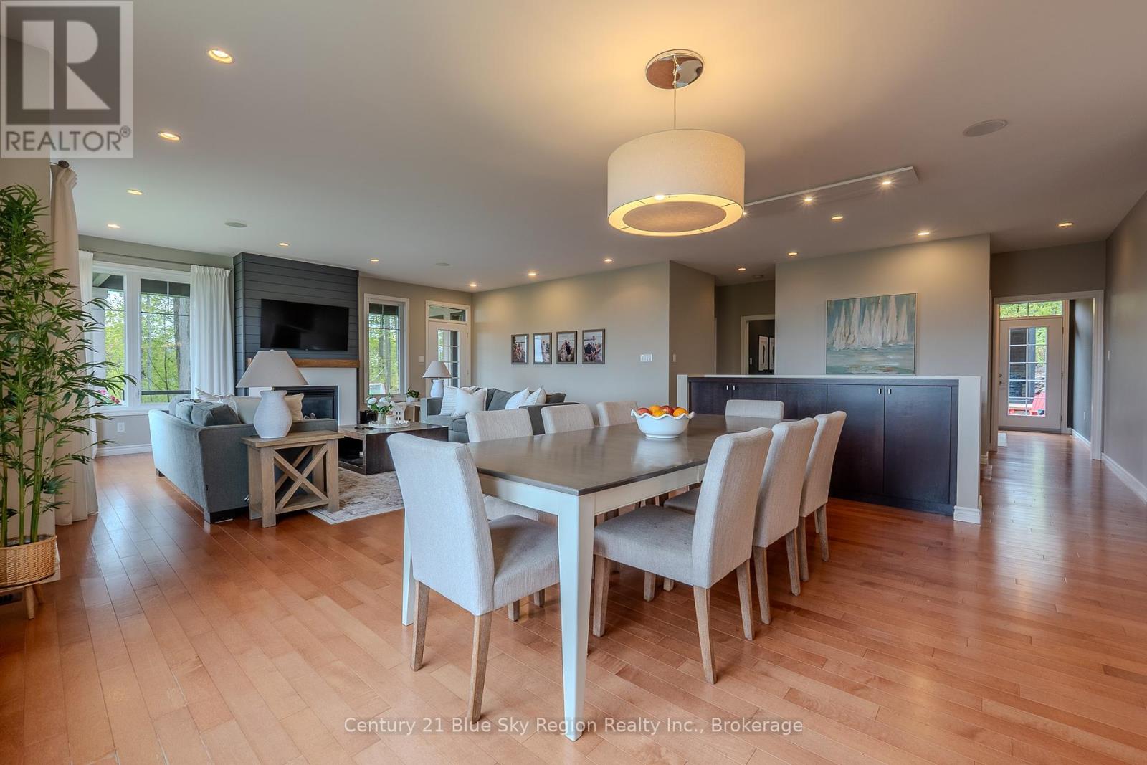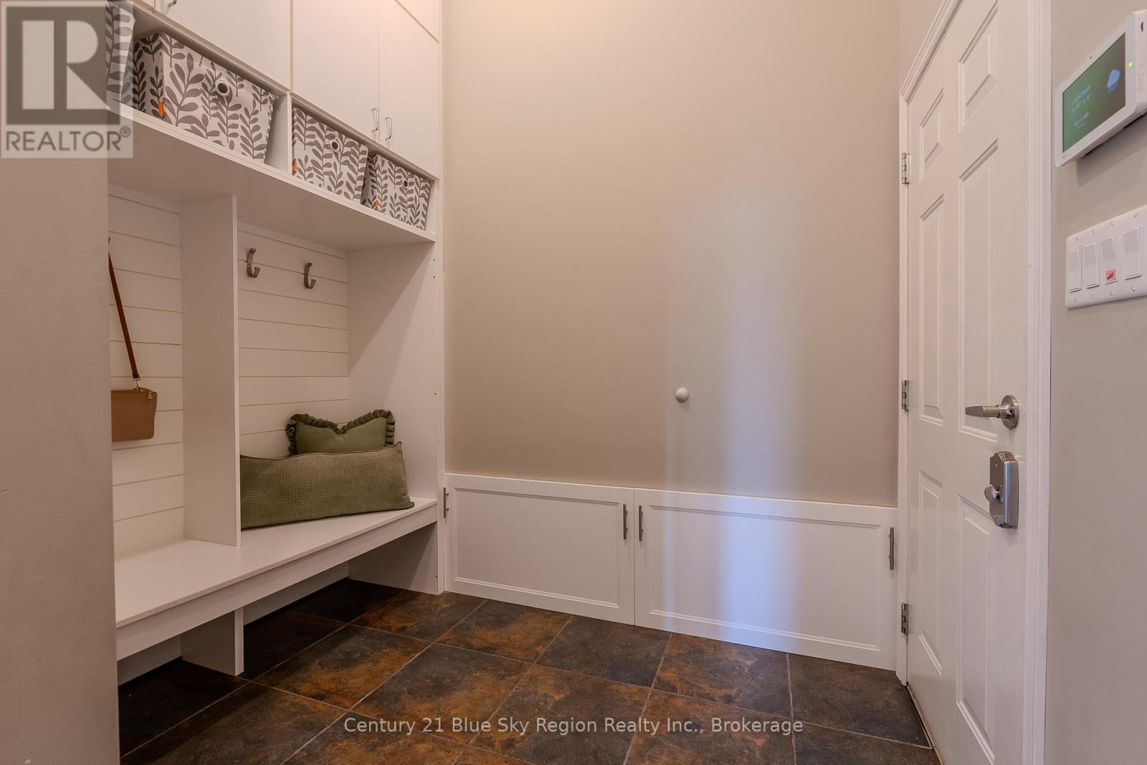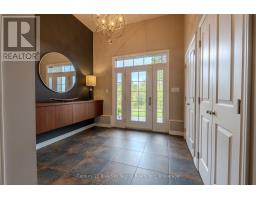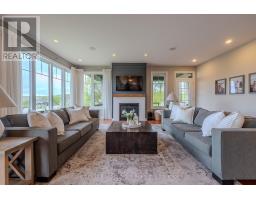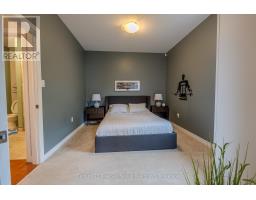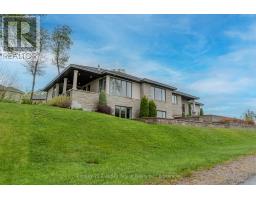11 Kenreta Drive North Bay, Ontario P1C 0B5
$1,195,000
This one of a kind sprawling bungalow with stunning views over looking the city and Lake Nipissing. It has a double lot which can be over looked by a covered veranda patio area. Over sized double car garage. It is a quality built home offers over 2,426 sq. ft. of living space just on the main level. It features 3 + 1 bedrooms and 3.5 baths. I has a bright airy feel of the open concept main floor from the gorgeous kitchen, spacious Dining/Living room with 9' ceilings, expansive windows, gas fireplace and separate family room. Master bedroom comes with a gorgeous ensuite bath and walk-in closet. The lower level features a huge recreation room, 4th bedroom and full bath. The beautiful landscaping allows you to fully utilize this gorgeous property. Double lot providing a private yard. Extensive landscaping with retaining walls and floor beds. Private patio area ideally for your spa area. (id:50886)
Property Details
| MLS® Number | X12172639 |
| Property Type | Single Family |
| Community Name | Airport |
| Features | Wooded Area, Sloping, Level |
| Parking Space Total | 8 |
| Structure | Deck, Patio(s), Porch |
| View Type | City View, View Of Water |
Building
| Bathroom Total | 4 |
| Bedrooms Above Ground | 4 |
| Bedrooms Total | 4 |
| Age | 6 To 15 Years |
| Amenities | Fireplace(s) |
| Appliances | Garage Door Opener Remote(s), Water Meter, Central Vacuum, Dishwasher, Garage Door Opener, Water Heater, Microwave, Stove, Window Coverings, Wine Fridge, Refrigerator |
| Architectural Style | Bungalow |
| Basement Development | Finished |
| Basement Type | Full (finished) |
| Construction Style Attachment | Detached |
| Cooling Type | Central Air Conditioning |
| Exterior Finish | Brick, Stucco |
| Fire Protection | Smoke Detectors |
| Fireplace Present | Yes |
| Fireplace Total | 1 |
| Flooring Type | Hardwood, Tile, Carpeted |
| Foundation Type | Insulated Concrete Forms |
| Half Bath Total | 1 |
| Heating Fuel | Natural Gas |
| Heating Type | Forced Air |
| Stories Total | 1 |
| Size Interior | 2,000 - 2,500 Ft2 |
| Type | House |
| Utility Water | Municipal Water |
Parking
| Attached Garage | |
| Garage |
Land
| Acreage | Yes |
| Landscape Features | Landscaped, Lawn Sprinkler |
| Sewer | Sanitary Sewer |
| Size Depth | 100 Ft |
| Size Frontage | 233 Ft ,6 In |
| Size Irregular | 233.5 X 100 Ft |
| Size Total Text | 233.5 X 100 Ft|2 - 4.99 Acres |
| Zoning Description | Residential R1 |
Rooms
| Level | Type | Length | Width | Dimensions |
|---|---|---|---|---|
| Basement | Laundry Room | 3.04 m | 2.74 m | 3.04 m x 2.74 m |
| Basement | Bedroom 4 | 5.52 m | 3.77 m | 5.52 m x 3.77 m |
| Basement | Recreational, Games Room | 6.69 m | 9.12 m | 6.69 m x 9.12 m |
| Main Level | Living Room | 6.18 m | 4.76 m | 6.18 m x 4.76 m |
| Main Level | Kitchen | 4.18 m | 3.97 m | 4.18 m x 3.97 m |
| Main Level | Dining Room | 5.37 m | 4.75 m | 5.37 m x 4.75 m |
| Main Level | Office | 3.15 m | 4.65 m | 3.15 m x 4.65 m |
| Main Level | Primary Bedroom | 5.28 m | 4.22 m | 5.28 m x 4.22 m |
| Main Level | Bedroom 2 | 3.13 m | 3.85 m | 3.13 m x 3.85 m |
| Main Level | Bedroom 3 | 3.14 m | 3.94 m | 3.14 m x 3.94 m |
| Main Level | Foyer | 4.02 m | 3.14 m | 4.02 m x 3.14 m |
| Main Level | Mud Room | 3.11 m | 2.62 m | 3.11 m x 2.62 m |
Utilities
| Cable | Installed |
| Electricity | Installed |
| Sewer | Installed |
https://www.realtor.ca/real-estate/28365202/11-kenreta-drive-north-bay-airport-airport
Contact Us
Contact us for more information
Owen Hong
Salesperson
199 Main Street East
North Bay, Ontario P1B 1A9
(705) 474-4500
Dennis Mong
Broker
(705) 498-8878
199 Main Street East
North Bay, Ontario P1B 1A9
(705) 474-4500

