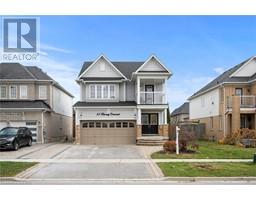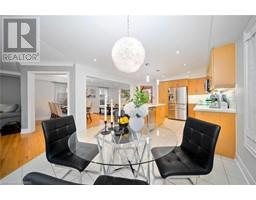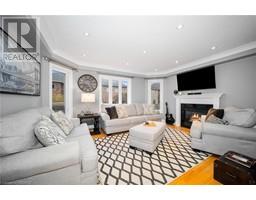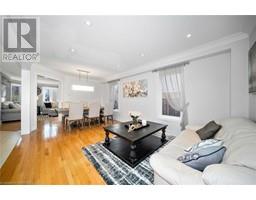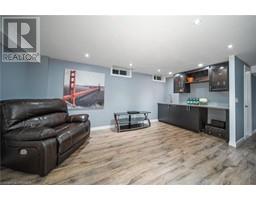11 Kersey Crescent Courtice, Ontario L1E 0A5
$1,099,888
Terrific Home Located In A Family Friendly Neighbourhood. The Main Floor Offers Beautiful Kitchen With Quartz Island & Counters, Backsplash, S/S Appliances & W/O To Deck. Bright Living & Dining Rooms, Family Room With Gas Fireplace, As Well As Main Floor Laundry & Double Car Garage Access. Hardwood Floors & Large Windows, Pot Lights Throughout The House. Upper Level Features Plenty Of Space With 3 Bedrooms & 4 Pc Bath, An Office Area And A Spacious Master With 5Pc Ensuite & W/In Closet.This Home Offers 2434 Sqft PLUS A Basement Finished in 2018 W/ Wet Bar, Quartz Countertop, 3 Pc Bath W/Glass Shower & 5th Bedroom! Roof, HVAC & AC Updated in 2022. Professionally Landscaped Backyard W/ Hottub! This House Is Situated In An Ideal Location Just Minutes Away From Shopping, Dinning, Schools, Highway Access, Playground, Arena, Public Transit & All Amenities. (id:50886)
Property Details
| MLS® Number | 40670429 |
| Property Type | Single Family |
| AmenitiesNearBy | Park, Playground, Public Transit, Schools, Shopping |
| CommunityFeatures | Community Centre, School Bus |
| Features | Wet Bar, Sump Pump, Automatic Garage Door Opener |
| ParkingSpaceTotal | 6 |
| Structure | Porch |
Building
| BathroomTotal | 4 |
| BedroomsAboveGround | 4 |
| BedroomsBelowGround | 1 |
| BedroomsTotal | 5 |
| Appliances | Wet Bar, Microwave Built-in |
| ArchitecturalStyle | 2 Level |
| BasementDevelopment | Finished |
| BasementType | Full (finished) |
| ConstructionStyleAttachment | Detached |
| CoolingType | Central Air Conditioning |
| ExteriorFinish | Aluminum Siding, Brick |
| HalfBathTotal | 1 |
| HeatingFuel | Natural Gas |
| HeatingType | Forced Air |
| StoriesTotal | 2 |
| SizeInterior | 2434 Sqft |
| Type | House |
| UtilityWater | Municipal Water |
Parking
| Attached Garage |
Land
| AccessType | Highway Access, Highway Nearby |
| Acreage | No |
| LandAmenities | Park, Playground, Public Transit, Schools, Shopping |
| Sewer | Municipal Sewage System |
| SizeDepth | 112 Ft |
| SizeFrontage | 44 Ft |
| SizeTotalText | Under 1/2 Acre |
| ZoningDescription | Res |
Rooms
| Level | Type | Length | Width | Dimensions |
|---|---|---|---|---|
| Second Level | 4pc Bathroom | Measurements not available | ||
| Second Level | Full Bathroom | Measurements not available | ||
| Second Level | Office | 9'8'' x 8'3'' | ||
| Second Level | Bedroom | 11'9'' x 10'3'' | ||
| Second Level | Bedroom | 12'7'' x 10'3'' | ||
| Second Level | Bedroom | 12'3'' x 12'2'' | ||
| Second Level | Primary Bedroom | 16'6'' x 14'10'' | ||
| Basement | 3pc Bathroom | Measurements not available | ||
| Basement | Recreation Room | 23'6'' x 15'9'' | ||
| Basement | Bedroom | 14'3'' x 9'2'' | ||
| Main Level | 2pc Bathroom | Measurements not available | ||
| Main Level | Kitchen | 20'3'' x 12'4'' | ||
| Main Level | Dining Room | 20'3'' x 11'5'' | ||
| Main Level | Family Room | 14'10'' x 11'10'' | ||
| Main Level | Living Room | 20'3'' x 11'5'' |
https://www.realtor.ca/real-estate/27591277/11-kersey-crescent-courtice
Interested?
Contact us for more information
Yulia Aftinescu
Salesperson
5111 New St - Suite #101
Burlington, Ontario L7L 1V2


































