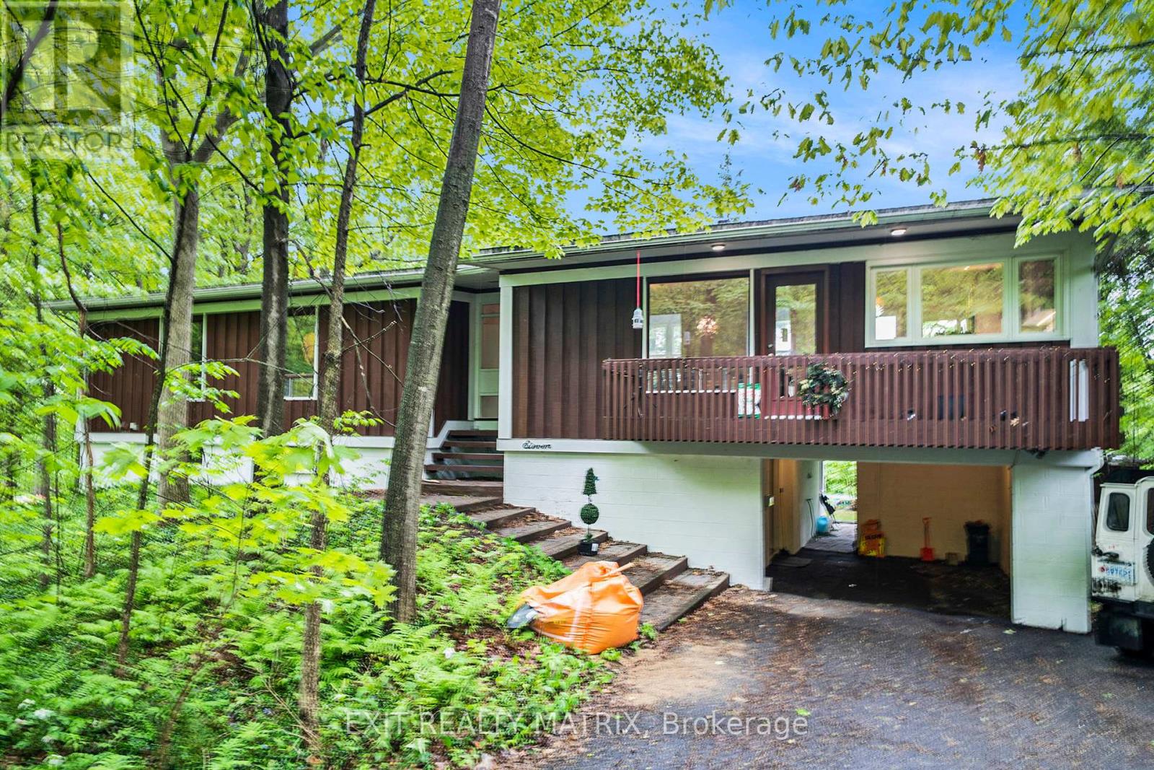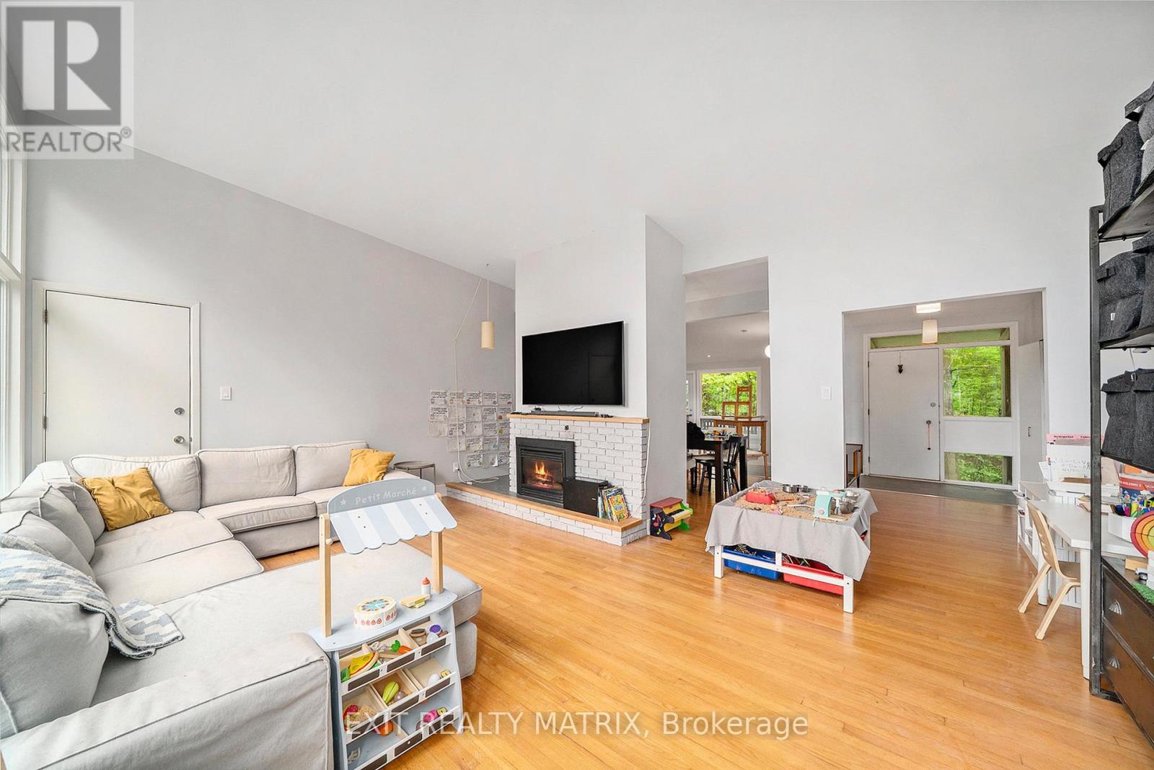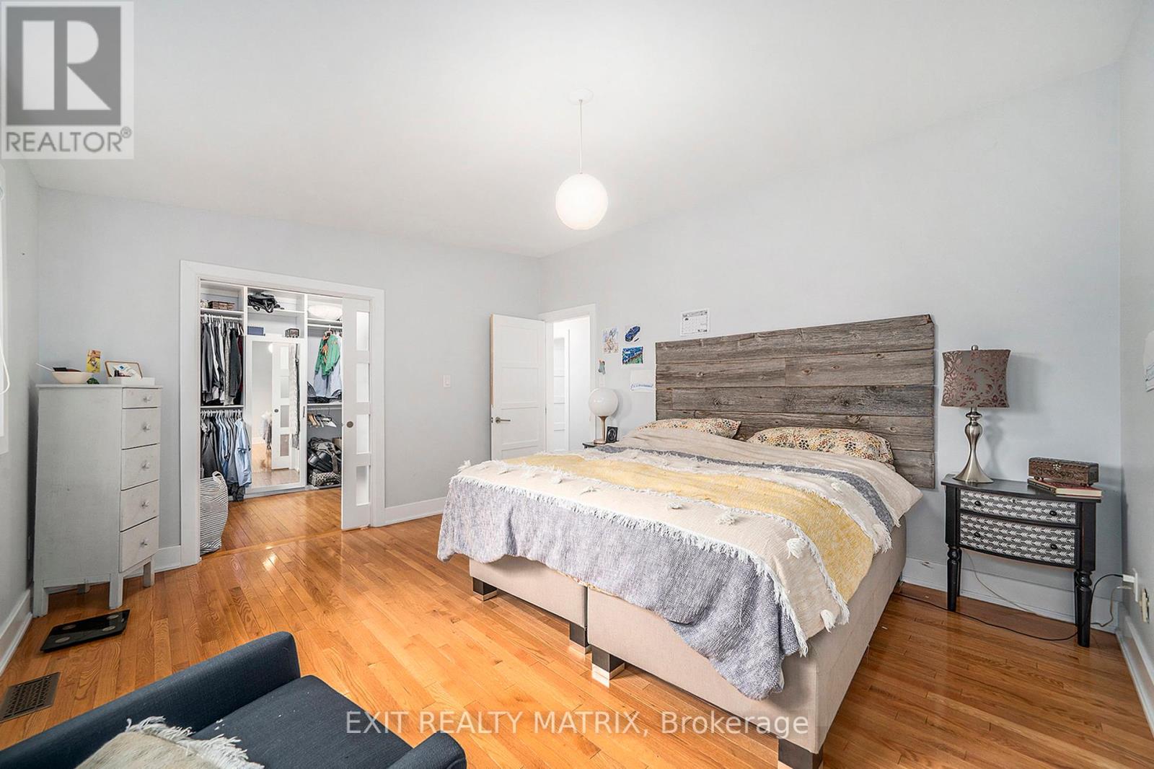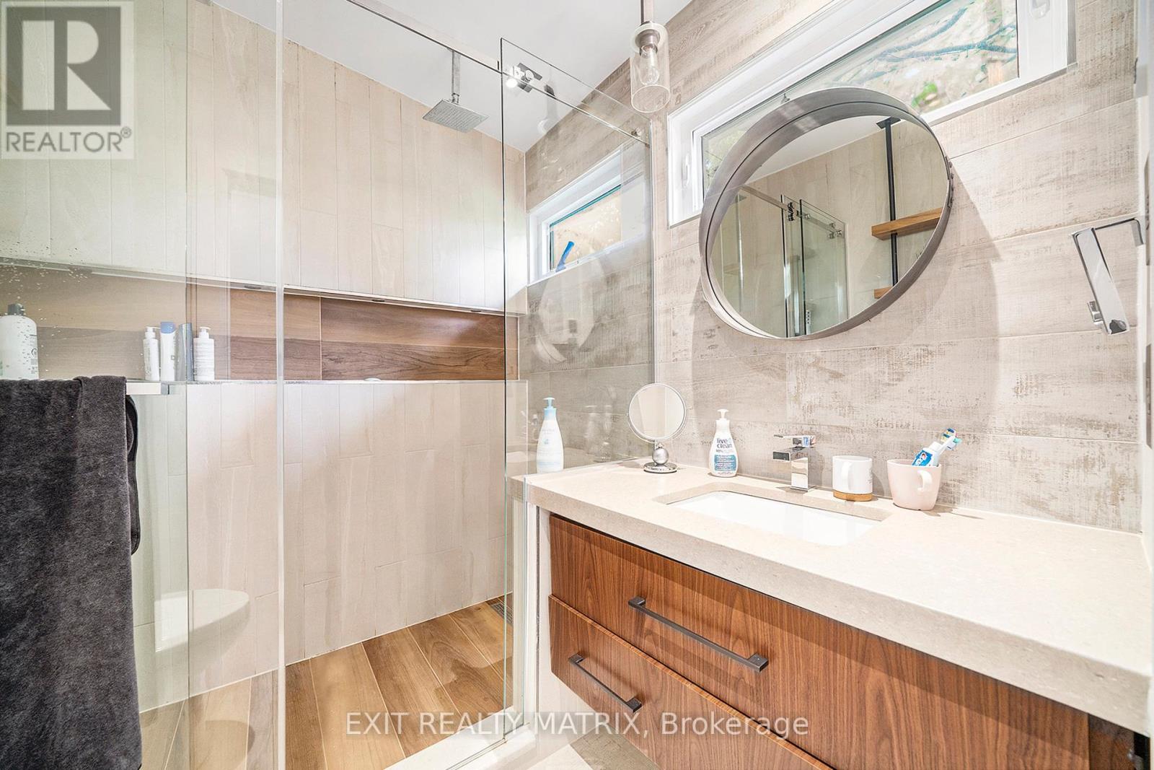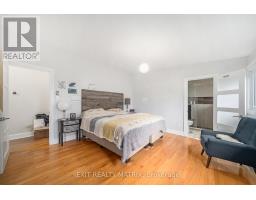11 Kindle Court Ottawa, Ontario K1J 6E1
$3,500 Monthly
This bright and spacious 4-bedroom, 2.5-bathroom home in Ottawas forested Briarcliffe Heritage District is available for rent tenant pays Rent + Heat (Natural Gas), Electricity, and Water. Tucked into a quiet, mature neighbourhood surrounded by trees, this architecturally striking home is flooded with natural light thanks to its floor-to-ceiling windows and soaring 9'10 ft ceilings. The open-concept layout and large covered veranda make it perfect for relaxing or entertaining, all while enjoying tranquil views of the forest canopy. Inside, hardwood flooring runs throughout, enhancing the homes clean, timeless design. Just minutes from downtown, this location puts you in the top-ranked Colonel By Secondary School zone and steps from the Ottawa River, NCC trails, parks, and green space. Nearby Rothwell Heights and Beacon Hill North offer quick access to local shops, tennis courts, great restaurants, and public transit, plus you're a short drive to the 417 and central Ottawa. If you're looking for something unique a modern home surrounded by nature but close to everything this rare rental is not to be missed. (id:50886)
Property Details
| MLS® Number | X12157493 |
| Property Type | Single Family |
| Community Name | 2101 - Rothwell Heights |
| Features | In Suite Laundry |
| Parking Space Total | 3 |
Building
| Bathroom Total | 3 |
| Bedrooms Above Ground | 4 |
| Bedrooms Total | 4 |
| Appliances | Dishwasher, Dryer, Hood Fan, Stove, Washer, Refrigerator |
| Architectural Style | Bungalow |
| Basement Development | Partially Finished |
| Basement Type | Full (partially Finished) |
| Construction Style Attachment | Detached |
| Cooling Type | Central Air Conditioning |
| Exterior Finish | Stucco, Wood |
| Fireplace Present | Yes |
| Foundation Type | Block |
| Half Bath Total | 1 |
| Heating Fuel | Natural Gas |
| Heating Type | Forced Air |
| Stories Total | 1 |
| Size Interior | 1,500 - 2,000 Ft2 |
| Type | House |
| Utility Water | Municipal Water |
Parking
| Garage |
Land
| Acreage | No |
| Sewer | Septic System |
| Size Depth | 218 Ft |
| Size Frontage | 102 Ft ,6 In |
| Size Irregular | 102.5 X 218 Ft |
| Size Total Text | 102.5 X 218 Ft |
Rooms
| Level | Type | Length | Width | Dimensions |
|---|---|---|---|---|
| Lower Level | Office | 8.49 m | 3.77 m | 8.49 m x 3.77 m |
| Lower Level | Laundry Room | 4.09 m | 3.79 m | 4.09 m x 3.79 m |
| Lower Level | Bedroom 3 | 5.86 m | 4.11 m | 5.86 m x 4.11 m |
| Lower Level | Bathroom | 3.1 m | 2.36 m | 3.1 m x 2.36 m |
| Upper Level | Living Room | 5.8 m | 5.39 m | 5.8 m x 5.39 m |
| Upper Level | Dining Room | 3.68 m | 2.91 m | 3.68 m x 2.91 m |
| Upper Level | Kitchen | 5.61 m | 4.85 m | 5.61 m x 4.85 m |
| Upper Level | Primary Bedroom | 4.37 m | 4.01 m | 4.37 m x 4.01 m |
| Upper Level | Bathroom | 2.2 m | 2.09 m | 2.2 m x 2.09 m |
| Upper Level | Bedroom | 4.25 m | 3.08 m | 4.25 m x 3.08 m |
| Upper Level | Bedroom 2 | 3.33 m | 3.08 m | 3.33 m x 3.08 m |
| Upper Level | Bathroom | 2.99 m | 2.2 m | 2.99 m x 2.2 m |
https://www.realtor.ca/real-estate/28332419/11-kindle-court-ottawa-2101-rothwell-heights
Contact Us
Contact us for more information
Roch St-Georges
Broker
www.youtube.com/embed/qPQMaByqVKg
www.rochstgeorges.ca/
www.facebook.com/rochottawa/
linkedin.com/in/rochstgeorges/
2131 St. Joseph Blvd.
Ottawa, Ontario K1C 1E7
(613) 837-0011
(613) 837-2777
www.exitottawa.com/


