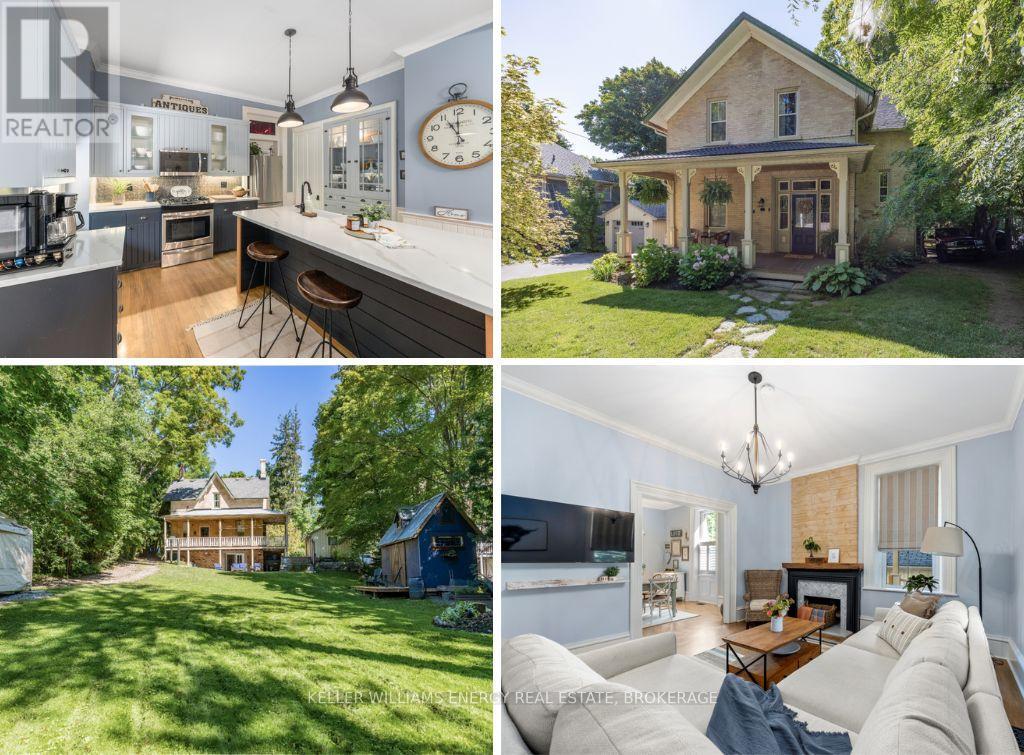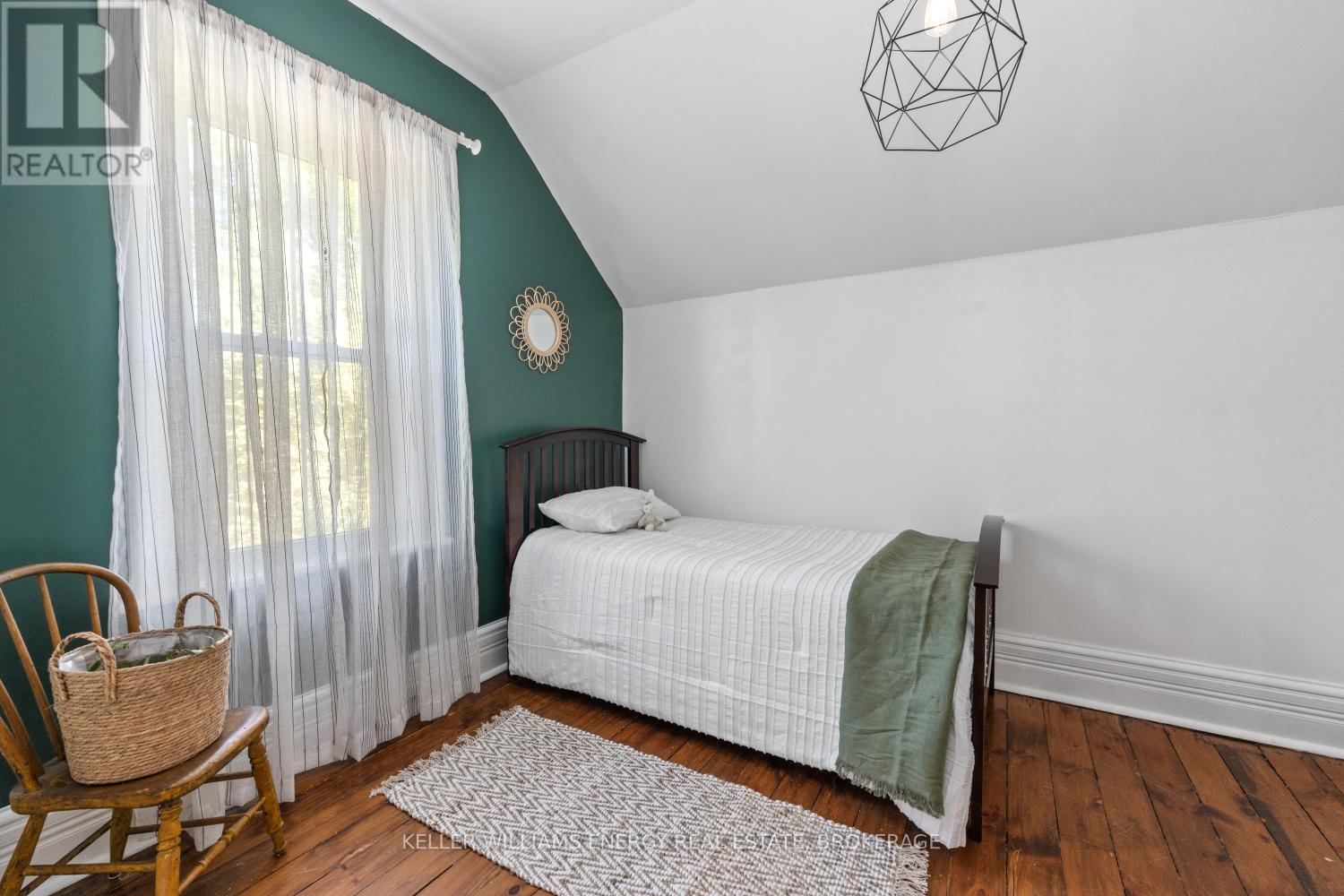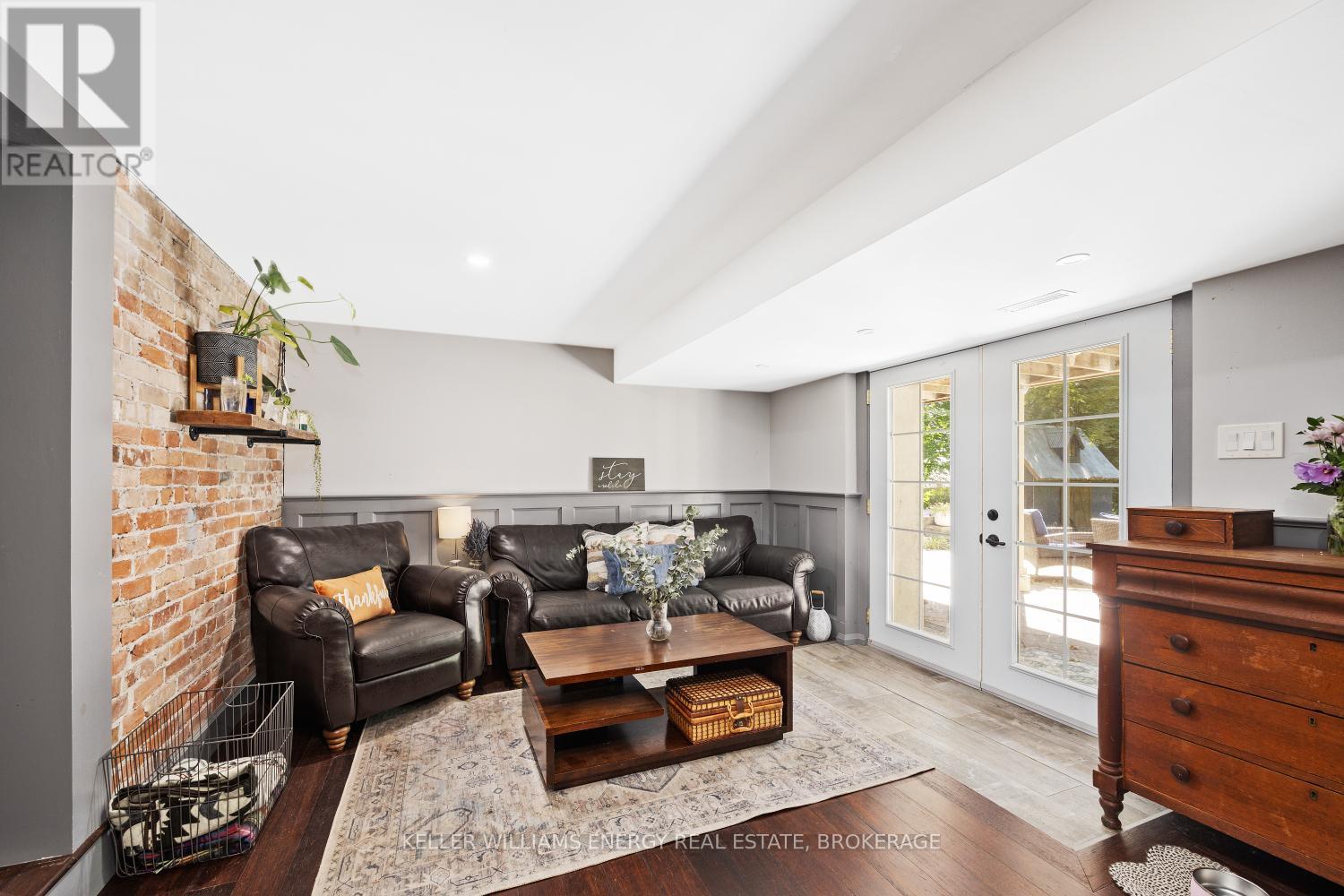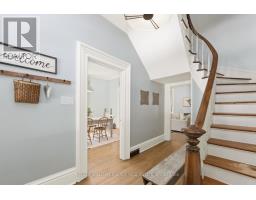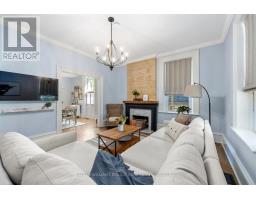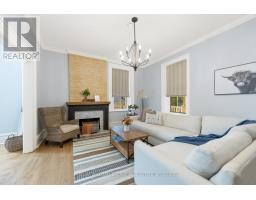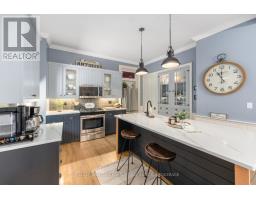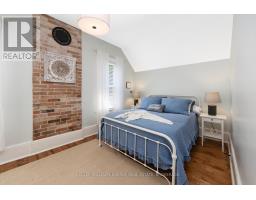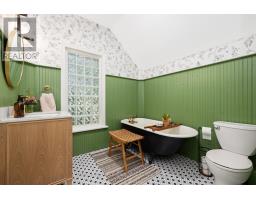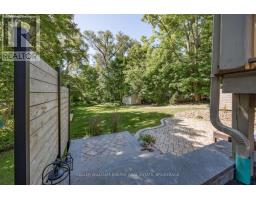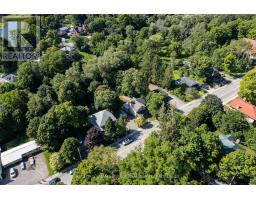11 King Street W Cavan Monaghan (Millbrook), Ontario L0A 1G0
$1,249,000
This charming Heritage home is a rare find and ready to welcome its new owners. Discover the perfect blend of historical charm and modern comfort in this beautifully maintained home, located in the serene and picturesque town of Millbrook. This inviting property features maple hardwood and almost 10 ft ceilings on the main, 3+1 spacious bedrooms, 2 updated bathrooms, ample living space and a charming kitchen with built-in and walk-in pantries. There's an entrance off the kitchen to the spacious covered back deck and beautifully landscaped backyard, providing a private oasis for relaxation, gardening or entertaining. The finished walk-out basement provides additional living space or perfect for guests or an in-law suite. Enjoy the tranquil ambiance of Millbrook, a quiet town known for its friendly community and scenic surroundings. Don't miss the opportunity to own a piece of history with all the conveniences of contemporary living! **** EXTRAS **** Walking distance to shops and only 5 minute drive to 115 with easy access to hwy 401 and 407. (id:50886)
Property Details
| MLS® Number | X9246112 |
| Property Type | Single Family |
| Community Name | Millbrook |
| Features | Wooded Area, Irregular Lot Size |
| ParkingSpaceTotal | 5 |
| Structure | Deck, Shed |
Building
| BathroomTotal | 2 |
| BedroomsAboveGround | 3 |
| BedroomsBelowGround | 1 |
| BedroomsTotal | 4 |
| Appliances | Water Heater, Dryer, Oven, Range, Refrigerator, Stove, Washer |
| BasementDevelopment | Finished |
| BasementFeatures | Walk Out |
| BasementType | N/a (finished) |
| ConstructionStyleAttachment | Detached |
| CoolingType | Central Air Conditioning |
| ExteriorFinish | Brick |
| FlooringType | Hardwood, Laminate |
| FoundationType | Stone |
| HeatingFuel | Natural Gas |
| HeatingType | Forced Air |
| StoriesTotal | 2 |
| Type | House |
| UtilityWater | Municipal Water |
Parking
| Detached Garage |
Land
| Acreage | No |
| LandscapeFeatures | Landscaped |
| Sewer | Sanitary Sewer |
| SizeDepth | 205 Ft ,10 In |
| SizeFrontage | 74 Ft ,8 In |
| SizeIrregular | 74.72 X 205.87 Ft |
| SizeTotalText | 74.72 X 205.87 Ft|under 1/2 Acre |
| SurfaceWater | River/stream |
| ZoningDescription | Residential |
Rooms
| Level | Type | Length | Width | Dimensions |
|---|---|---|---|---|
| Second Level | Bedroom | 2.87 m | 4.07 m | 2.87 m x 4.07 m |
| Second Level | Bedroom 2 | 2.86 m | 4.66 m | 2.86 m x 4.66 m |
| Second Level | Bedroom 3 | 3.14 m | 2.97 m | 3.14 m x 2.97 m |
| Basement | Bedroom 4 | 2.11 m | 4.07 m | 2.11 m x 4.07 m |
| Basement | Living Room | 3.8 m | 5.82 m | 3.8 m x 5.82 m |
| Main Level | Kitchen | 4.19 m | 4.8 m | 4.19 m x 4.8 m |
| Main Level | Living Room | 4.1 m | 3.83 m | 4.1 m x 3.83 m |
| Main Level | Dining Room | 3.61 m | 4.34 m | 3.61 m x 4.34 m |
Utilities
| Cable | Installed |
| Sewer | Installed |
https://www.realtor.ca/real-estate/27269515/11-king-street-w-cavan-monaghan-millbrook-millbrook
Interested?
Contact us for more information
Nicole Eiras
Salesperson
285 Taunton Rd E Unit 1
Oshawa, Ontario L1G 3V2
Stephen Jones
Salesperson
285 Taunton Rd E Unit 1a
Oshawa, Ontario L1G 3V2

