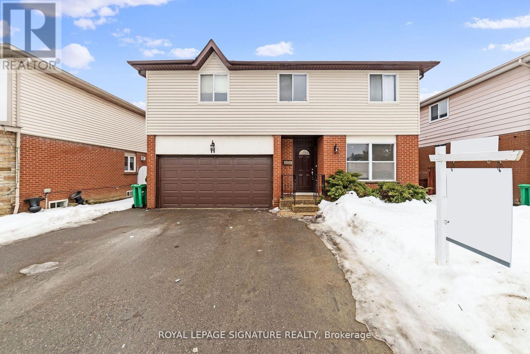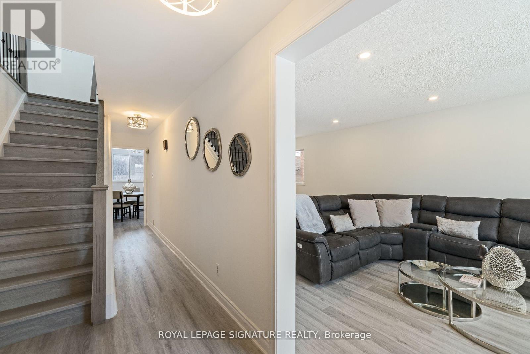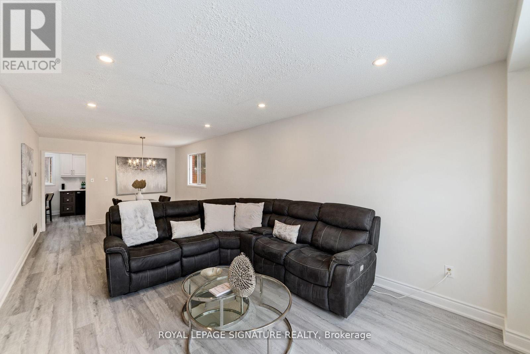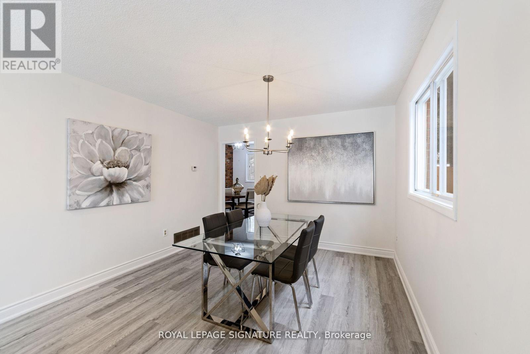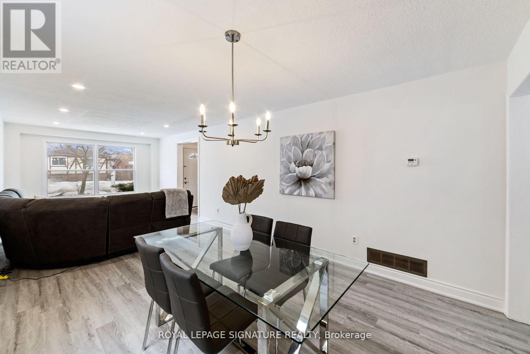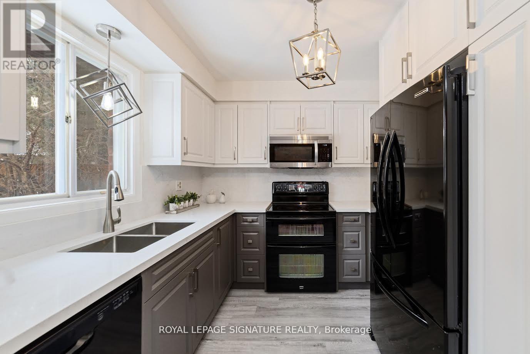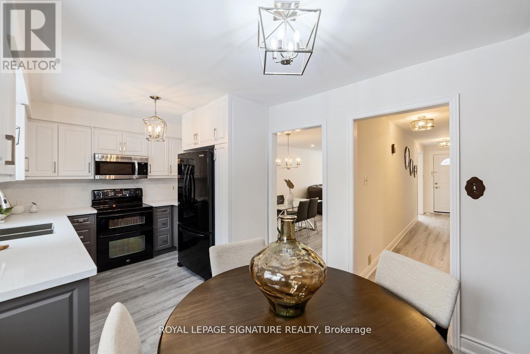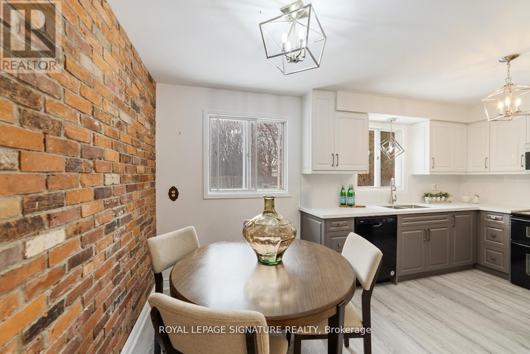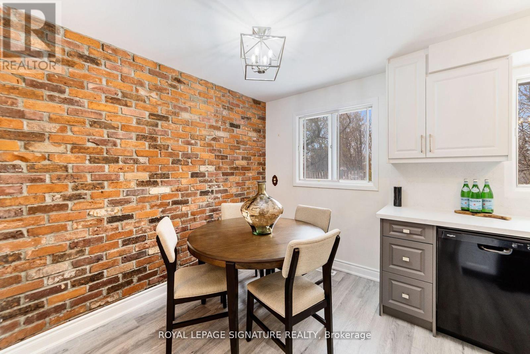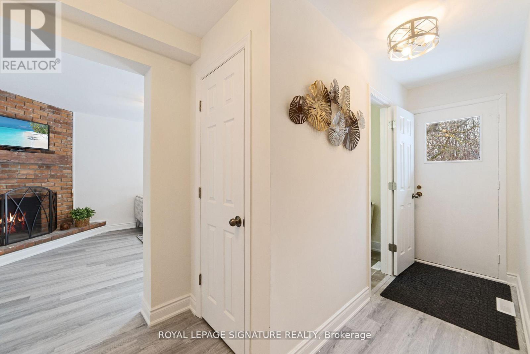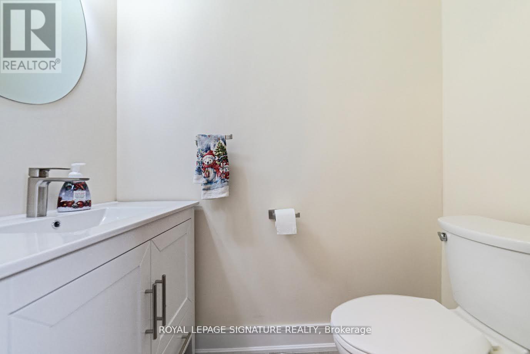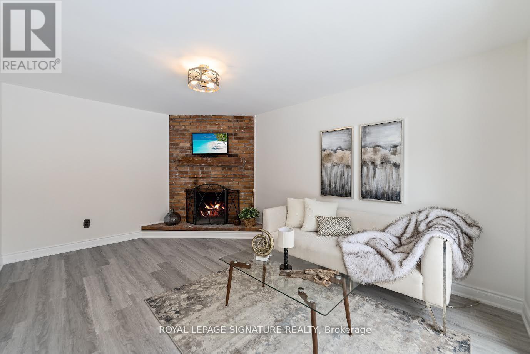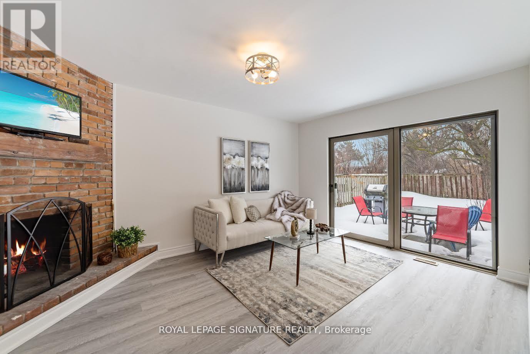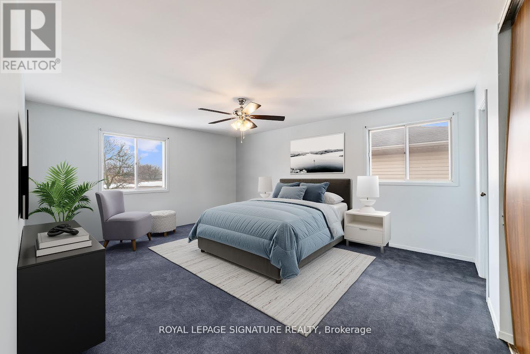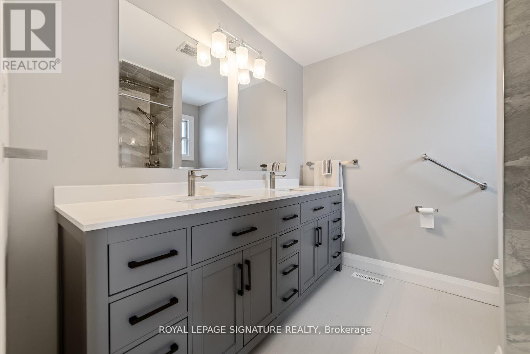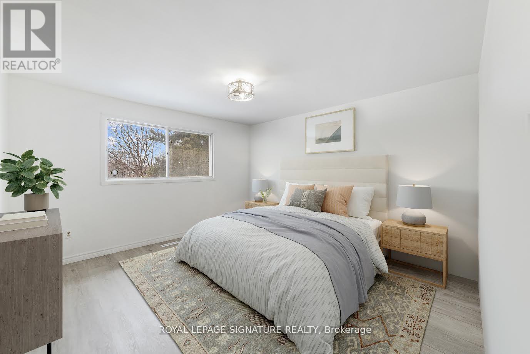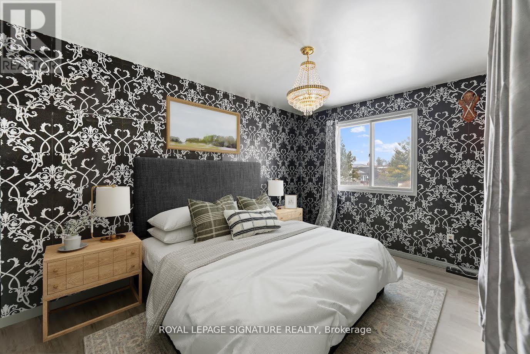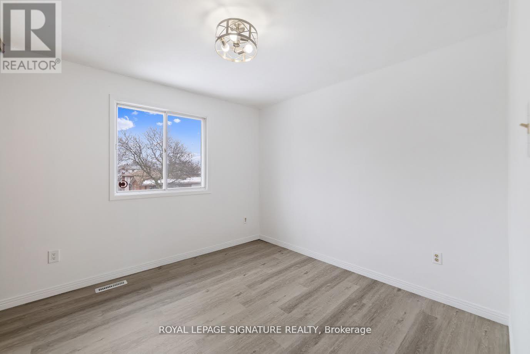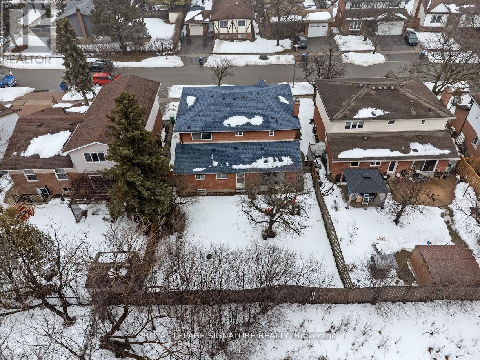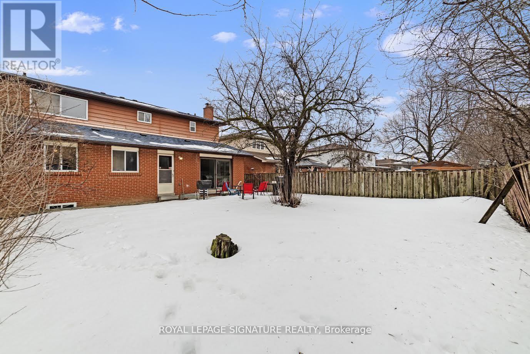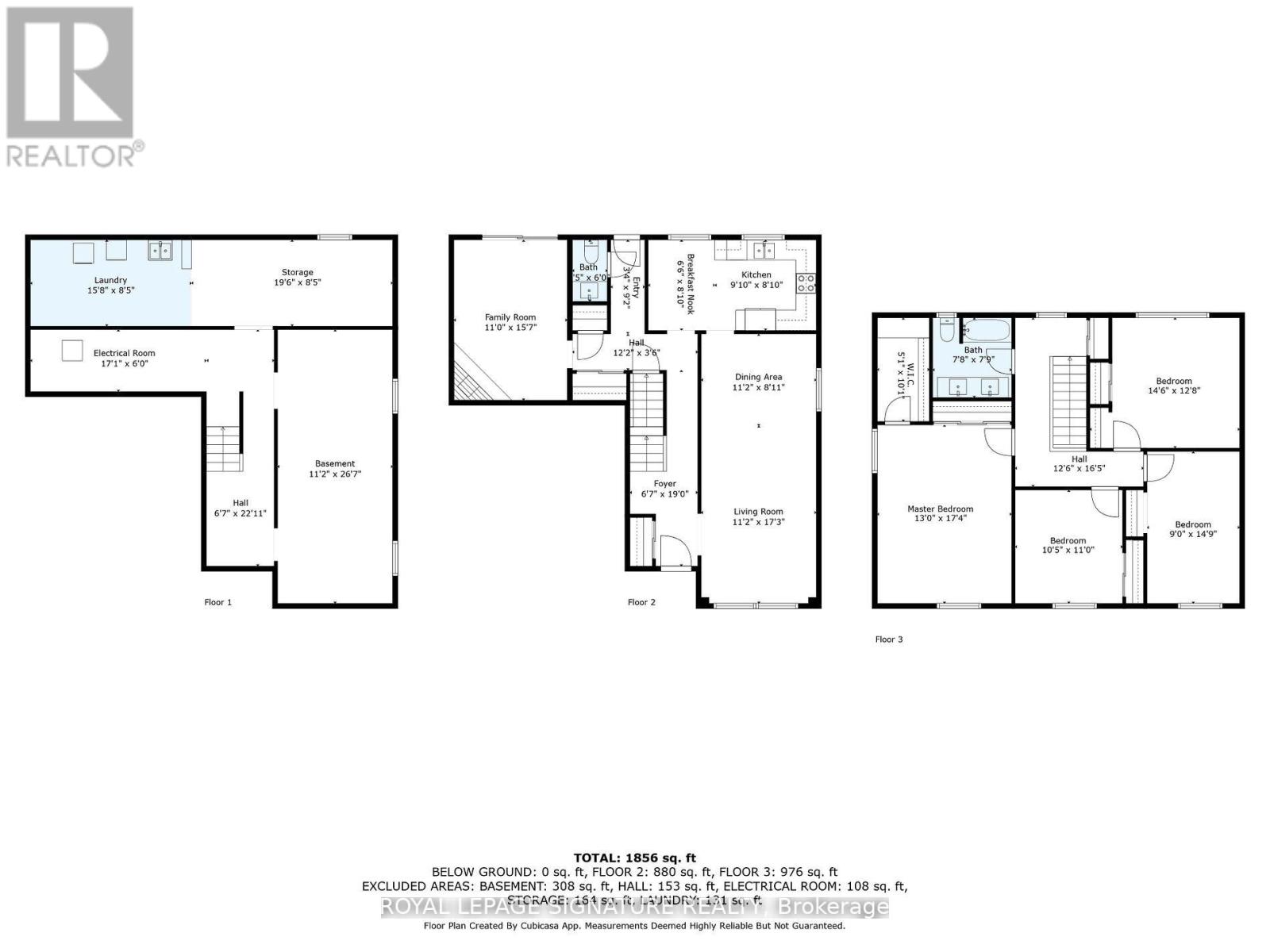11 Kirkland Road Brampton, Ontario L6V 2W5
$920,000
Step into this beautifully fully renovated home, perfectly located near all major amenities and key intersections. With a blend of modern upgrades and classic charm,this home is ready for you to move in and enjoy! A brand-new kitchen showcasing quartz countertops and sleek finish. Separate living and dining rooms with large windows, allowing for an abundance of natural light. The cozy family room features a wood-burning fireplace, perfect for relaxing evenings. Enjoy the luxury of a newly renovated 4-piece bathroom on the second floor with contemporary touches. The upper level boasts 4 oversized bedrooms, offering plenty of space for your family to grow.Roof 2023, with Leaf fitters (lifetime warranty), New Bathrooms, and On Demand Water System. (id:50886)
Property Details
| MLS® Number | W12386961 |
| Property Type | Single Family |
| Community Name | Madoc |
| Amenities Near By | Hospital, Park, Place Of Worship, Public Transit, Schools |
| Equipment Type | Water Heater, Water Heater - Tankless |
| Parking Space Total | 5 |
| Rental Equipment Type | Water Heater, Water Heater - Tankless |
Building
| Bathroom Total | 2 |
| Bedrooms Above Ground | 4 |
| Bedrooms Total | 4 |
| Age | 31 To 50 Years |
| Amenities | Fireplace(s) |
| Appliances | Garage Door Opener Remote(s), Water Heater - Tankless, Dishwasher, Dryer, Stove, Whirlpool, Refrigerator |
| Basement Development | Unfinished |
| Basement Type | N/a (unfinished) |
| Construction Style Attachment | Detached |
| Cooling Type | Central Air Conditioning |
| Exterior Finish | Brick, Steel |
| Fireplace Present | Yes |
| Fireplace Total | 1 |
| Flooring Type | Vinyl |
| Foundation Type | Concrete |
| Half Bath Total | 1 |
| Heating Fuel | Electric |
| Heating Type | Forced Air |
| Stories Total | 2 |
| Size Interior | 2,000 - 2,500 Ft2 |
| Type | House |
| Utility Water | Municipal Water |
Parking
| Attached Garage | |
| Garage |
Land
| Acreage | No |
| Fence Type | Fenced Yard |
| Land Amenities | Hospital, Park, Place Of Worship, Public Transit, Schools |
| Sewer | Sanitary Sewer |
| Size Depth | 100 Ft ,1 In |
| Size Frontage | 50 Ft ,1 In |
| Size Irregular | 50.1 X 100.1 Ft |
| Size Total Text | 50.1 X 100.1 Ft |
| Zoning Description | Residential |
Rooms
| Level | Type | Length | Width | Dimensions |
|---|---|---|---|---|
| Second Level | Primary Bedroom | 5.3 m | 3.9 m | 5.3 m x 3.9 m |
| Second Level | Bedroom 2 | 4.45 m | 3.9 m | 4.45 m x 3.9 m |
| Second Level | Bedroom 3 | 4.5 m | 2.7 m | 4.5 m x 2.7 m |
| Second Level | Bedroom 4 | 3.35 m | 3.2 m | 3.35 m x 3.2 m |
| Main Level | Kitchen | 2.37 m | 2.4 m | 2.37 m x 2.4 m |
| Main Level | Eating Area | 2.4 m | 2 m | 2.4 m x 2 m |
| Main Level | Living Room | 5.2 m | 3.4 m | 5.2 m x 3.4 m |
| Main Level | Dining Room | 3.4 m | 2.4 m | 3.4 m x 2.4 m |
| Main Level | Family Room | 4.78 m | 3.35 m | 4.78 m x 3.35 m |
Utilities
| Cable | Installed |
| Electricity | Installed |
| Sewer | Installed |
https://www.realtor.ca/real-estate/28826798/11-kirkland-road-brampton-madoc-madoc
Contact Us
Contact us for more information
Tonya Casaluce
Salesperson
201-30 Eglinton Ave West
Mississauga, Ontario L5R 3E7
(905) 568-2121
(905) 568-2588

