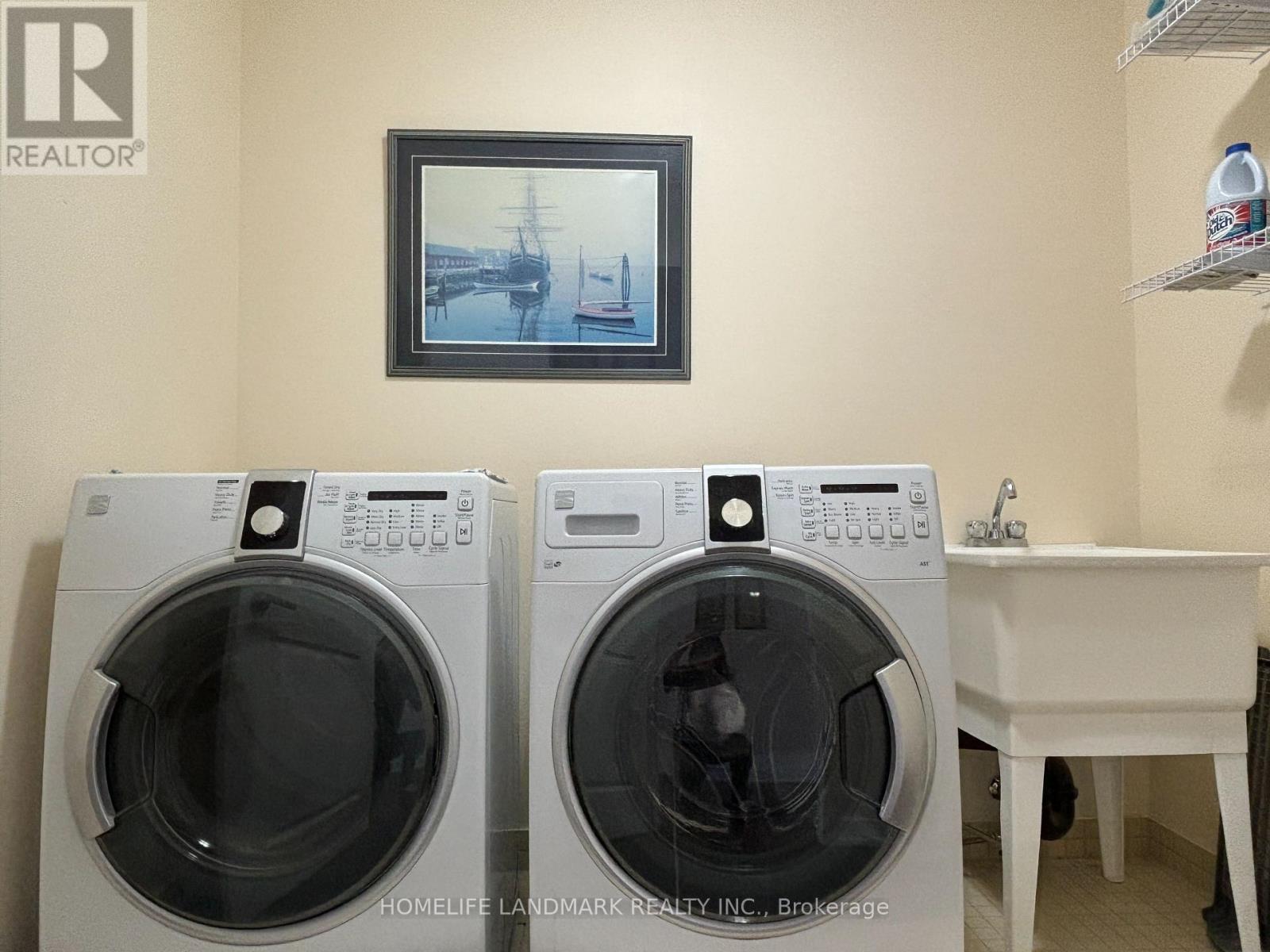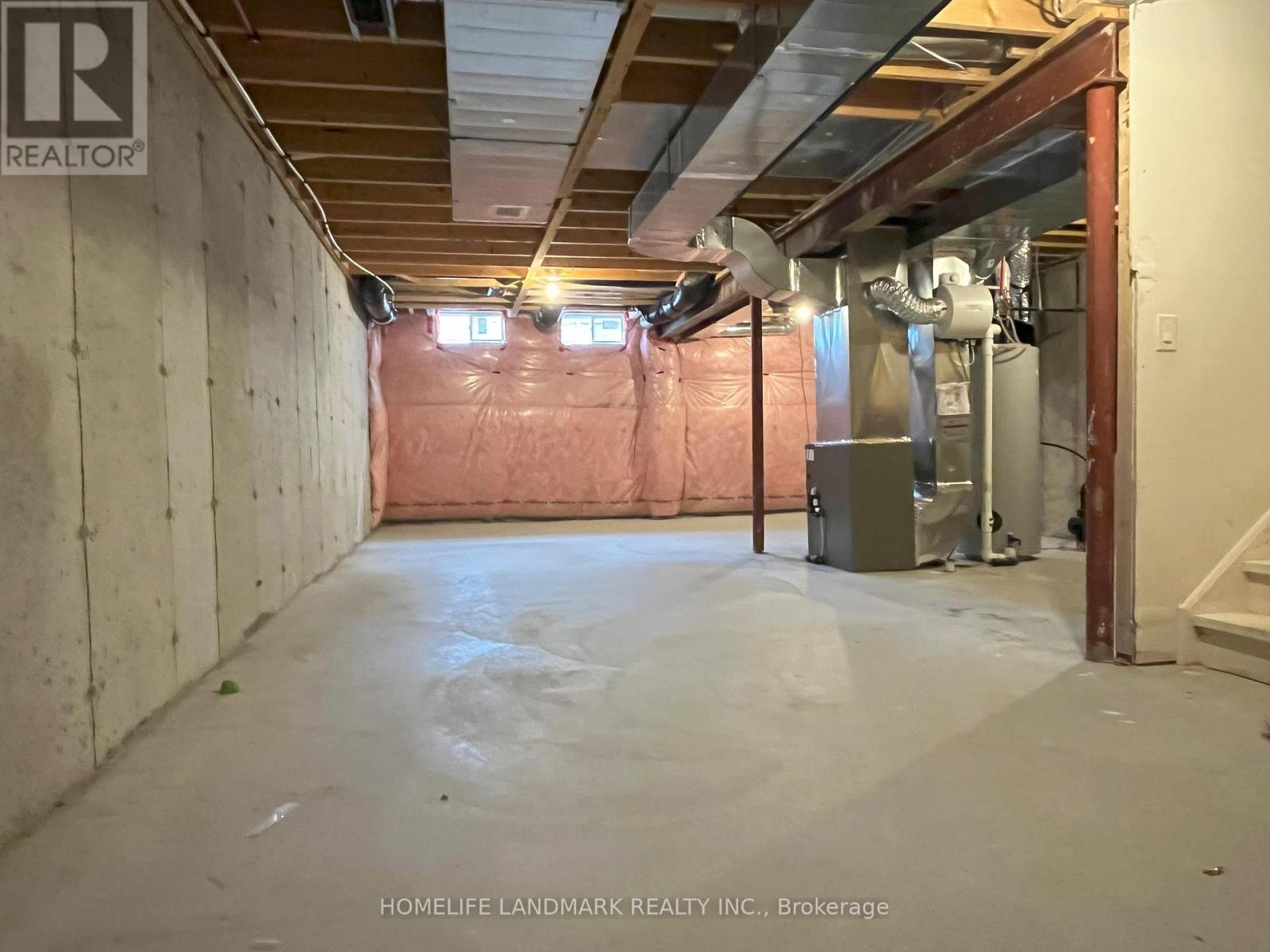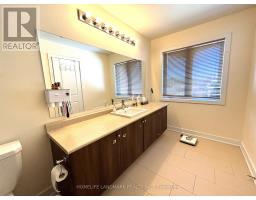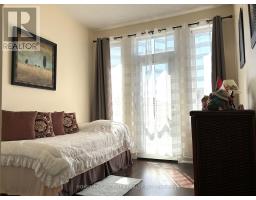11 Kohl Street Richmond Hill, Ontario L4E 1C6
$1,329,900
Award-Winning Aspen Ridge building - Freehold Town House in the contemporary elegance prestigious Kettle Lakes club on Bayview. 1746Sqf with 9 Ft Ceiling On 1st Fl, and high ceiling in bedrooms. New Spotlight on main fl. Hardwood Floor Thru-Out. open concept kitchen, living, dining immediately feels spacious. S/S Appliances, center island, Quartz Counter Top In Kitchen, 2nd Fl Laundry, newly Paint Thru-Out brings fresh felling. Central Humidifier, Energy Star certified home. new wood deck in backyard to enjoy outdoor w/ fully fenced yard. Short Walking Distance To Lake Wilcox, Oak Ridges Community Centre, Parks & Hiking Trails, Minute Drive To Gormley Go Train Station. within the sought-after Richmond Green High School zone. lake, golf, forest and trails are all steps away. (id:50886)
Property Details
| MLS® Number | N12017764 |
| Property Type | Single Family |
| Community Name | Oak Ridges Lake Wilcox |
| Features | Carpet Free |
| Parking Space Total | 3 |
| Structure | Deck |
Building
| Bathroom Total | 3 |
| Bedrooms Above Ground | 3 |
| Bedrooms Total | 3 |
| Age | 6 To 15 Years |
| Appliances | Garage Door Opener Remote(s), Water Meter |
| Basement Development | Unfinished |
| Basement Type | Full (unfinished) |
| Construction Style Attachment | Attached |
| Cooling Type | Central Air Conditioning |
| Exterior Finish | Brick |
| Flooring Type | Ceramic, Hardwood |
| Foundation Type | Block |
| Half Bath Total | 1 |
| Heating Fuel | Natural Gas |
| Heating Type | Forced Air |
| Stories Total | 2 |
| Size Interior | 1,500 - 2,000 Ft2 |
| Type | Row / Townhouse |
| Utility Water | Municipal Water |
Parking
| Attached Garage | |
| Garage |
Land
| Acreage | No |
| Sewer | Sanitary Sewer |
| Size Depth | 100 Ft ,1 In |
| Size Frontage | 19 Ft ,8 In |
| Size Irregular | 19.7 X 100.1 Ft |
| Size Total Text | 19.7 X 100.1 Ft |
Rooms
| Level | Type | Length | Width | Dimensions |
|---|---|---|---|---|
| Second Level | Primary Bedroom | 3.7 m | 5.2 m | 3.7 m x 5.2 m |
| Second Level | Bedroom 2 | 2.9 m | 3.5 m | 2.9 m x 3.5 m |
| Second Level | Bedroom 3 | 2.7 m | 3.4 m | 2.7 m x 3.4 m |
| Second Level | Den | 4 m | 1.8 m | 4 m x 1.8 m |
| Second Level | Laundry Room | 2.4 m | 2 m | 2.4 m x 2 m |
| Main Level | Foyer | 5 m | 3 m | 5 m x 3 m |
| Main Level | Dining Room | 8.9 m | 3.1 m | 8.9 m x 3.1 m |
| Main Level | Living Room | 8.9 m | 3.1 m | 8.9 m x 3.1 m |
| Main Level | Kitchen | 3.7 m | 2.7 m | 3.7 m x 2.7 m |
| Main Level | Eating Area | 3.05 m | 2.7 m | 3.05 m x 2.7 m |
Utilities
| Cable | Available |
| Sewer | Installed |
Contact Us
Contact us for more information
Li Liu
Salesperson
7240 Woodbine Ave Unit 103
Markham, Ontario L3R 1A4
(905) 305-1600
(905) 305-1609
www.homelifelandmark.com/





































