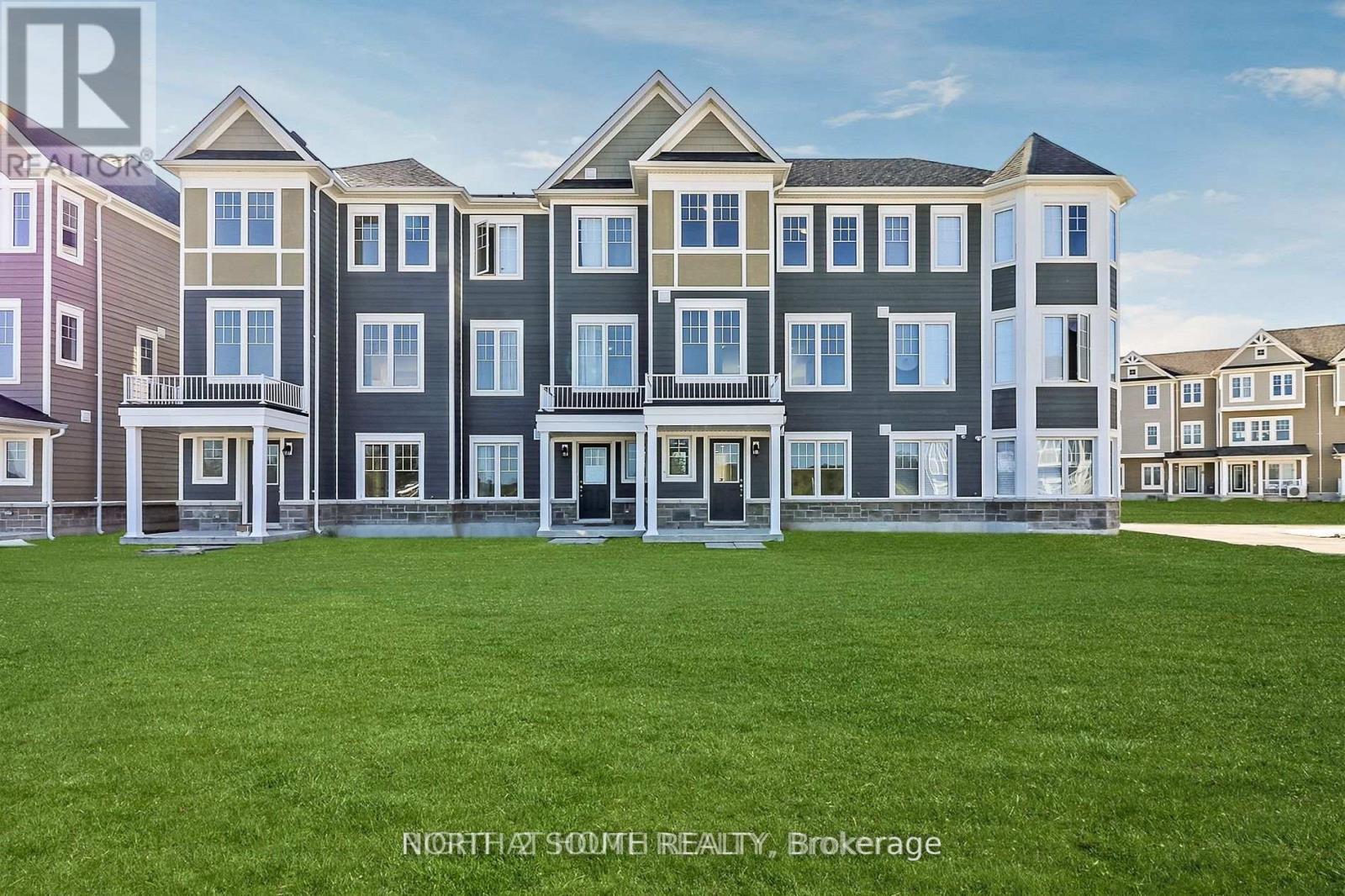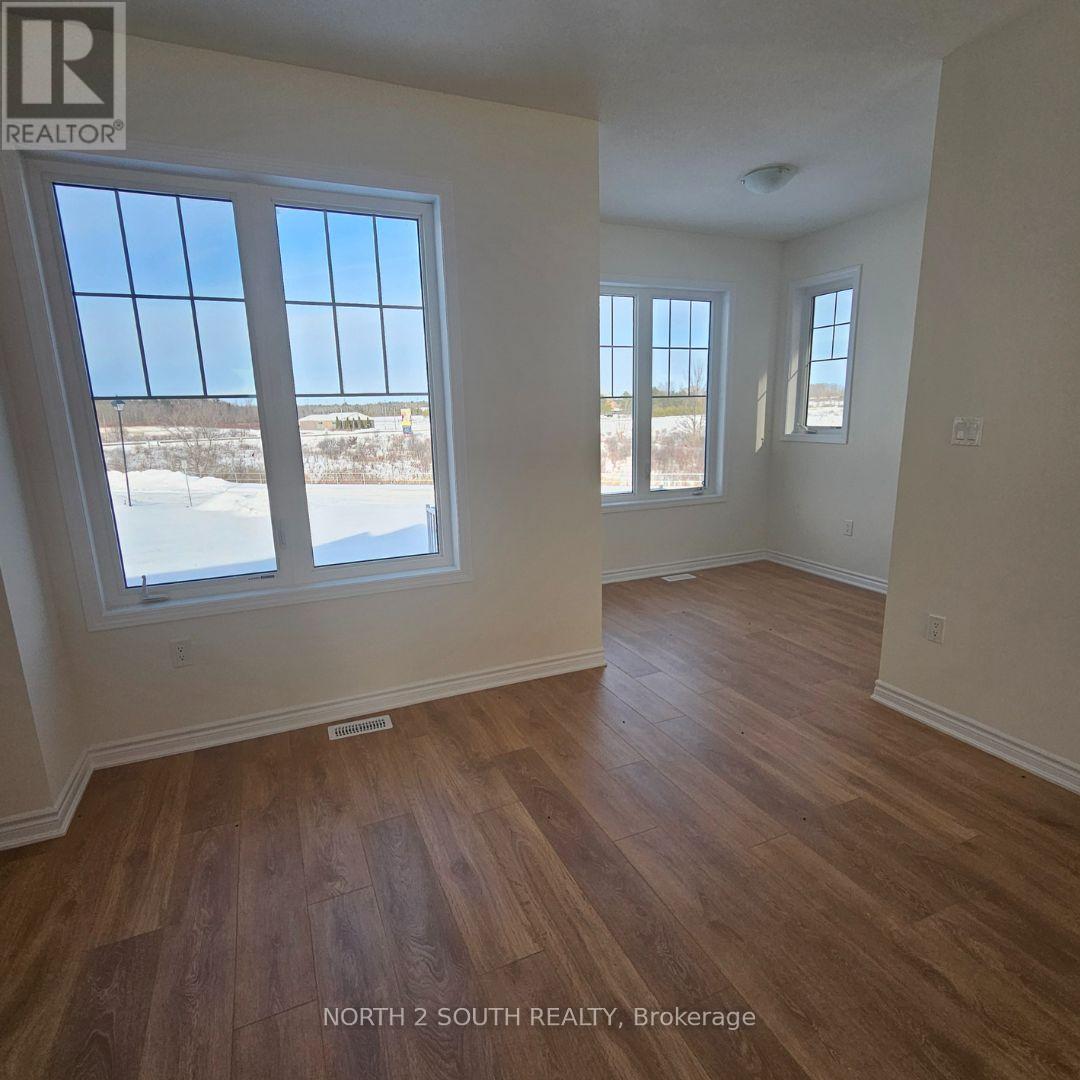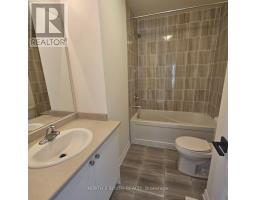11 Lana Circle Wasaga Beach, Ontario L9Z 0L2
$580,000Maintenance, Parcel of Tied Land
$182.16 Monthly
Maintenance, Parcel of Tied Land
$182.16 MonthlyStunning new executive townhome in East Wasaga Beach! Welcome to 11 Lana Circle, offering nearly 1,800 sq. ft. of beautifully finished living space across 3 levels. This 3-bedroom, 4-bath home combines modern luxury with everyday functionality perfect for families or professionals. Enjoy a bright open-concept main floor with 9 ft ceilings, oversized windows, and 8 ft sliding doors to a spacious deck. The gourmet kitchen features tall cabinetry, a 10 ft breakfast counter, dinette area, and a dedicated office nook ideal for working from home. Lower level includes a versatile family room with walkout to backyard and convenient powder room. The primary suite boasts a 4-pc ensuite and large walk-in closet. Two additional bedrooms, upper-level laundry, and generous linen storage complete the home. Back patio w/unobstructed views, Tarion Warranty, Never lived in, high efficient gas furnace, great east end for commute, near shops/professional/medical offices, neighborhood golf course, playgrounds, visitor parking, lovely streetscape/curb appeal (id:50886)
Property Details
| MLS® Number | S12156454 |
| Property Type | Single Family |
| Community Name | Wasaga Beach |
| Amenities Near By | Beach, Park, Ski Area |
| Parking Space Total | 3 |
Building
| Bathroom Total | 4 |
| Bedrooms Above Ground | 3 |
| Bedrooms Total | 3 |
| Age | New Building |
| Appliances | Dishwasher, Dryer, Stove, Washer, Refrigerator |
| Construction Style Attachment | Attached |
| Cooling Type | Central Air Conditioning, Ventilation System |
| Exterior Finish | Stone, Vinyl Siding |
| Flooring Type | Carpeted, Tile, Vinyl |
| Foundation Type | Concrete, Slab |
| Half Bath Total | 2 |
| Heating Fuel | Natural Gas |
| Heating Type | Forced Air |
| Stories Total | 3 |
| Size Interior | 1,500 - 2,000 Ft2 |
| Type | Row / Townhouse |
| Utility Water | Municipal Water |
Parking
| Attached Garage | |
| Inside Entry |
Land
| Acreage | No |
| Land Amenities | Beach, Park, Ski Area |
| Sewer | Sanitary Sewer |
| Size Depth | 88 Ft ,7 In |
| Size Frontage | 18 Ft ,1 In |
| Size Irregular | 18.1 X 88.6 Ft |
| Size Total Text | 18.1 X 88.6 Ft |
| Zoning Description | Residential |
Rooms
| Level | Type | Length | Width | Dimensions |
|---|---|---|---|---|
| Second Level | Living Room | 5.23 m | 3.71 m | 5.23 m x 3.71 m |
| Second Level | Kitchen | 3.63 m | 3.35 m | 3.63 m x 3.35 m |
| Second Level | Dining Room | 3.66 m | 3.51 m | 3.66 m x 3.51 m |
| Second Level | Office | 2.46 m | 2.46 m | 2.46 m x 2.46 m |
| Third Level | Bathroom | Measurements not available | ||
| Third Level | Laundry Room | Measurements not available | ||
| Third Level | Primary Bedroom | 3.61 m | 3.63 m | 3.61 m x 3.63 m |
| Third Level | Bedroom 2 | 3.91 m | 2.64 m | 3.91 m x 2.64 m |
| Third Level | Bedroom 3 | 3.68 m | 2.46 m | 3.68 m x 2.46 m |
| Ground Level | Family Room | 4.17 m | 3.28 m | 4.17 m x 3.28 m |
https://www.realtor.ca/real-estate/28330166/11-lana-circle-wasaga-beach-wasaga-beach
Contact Us
Contact us for more information
Irina Yoffe
Salesperson
www.yoffehomes.ca/
www.facebook.com/profile.php?id=100084799779193
3560 Rutherford Rd #43
Vaughan, Ontario L4H 3T8
(416) 697-1400
www.n2srb.com/











































