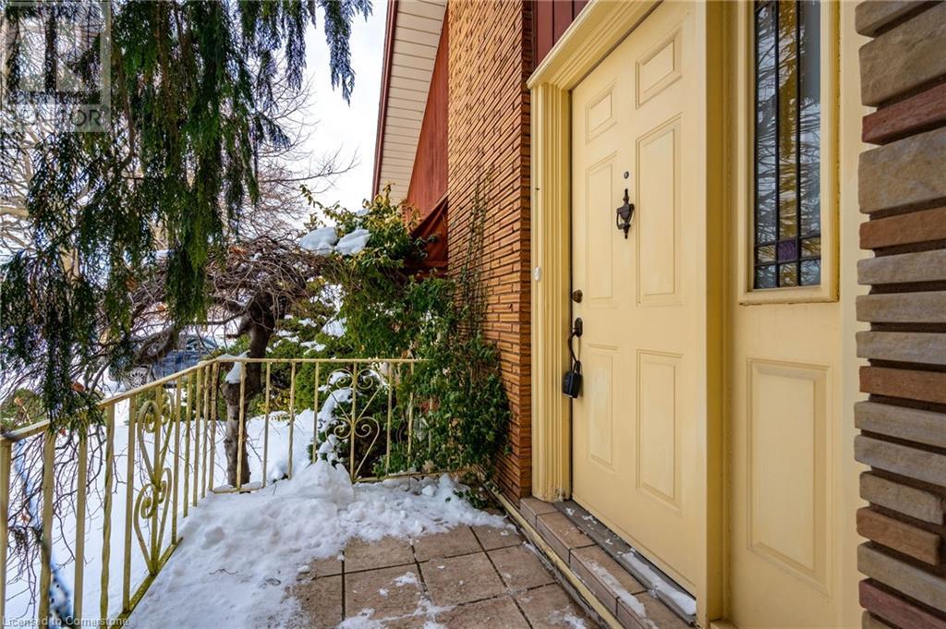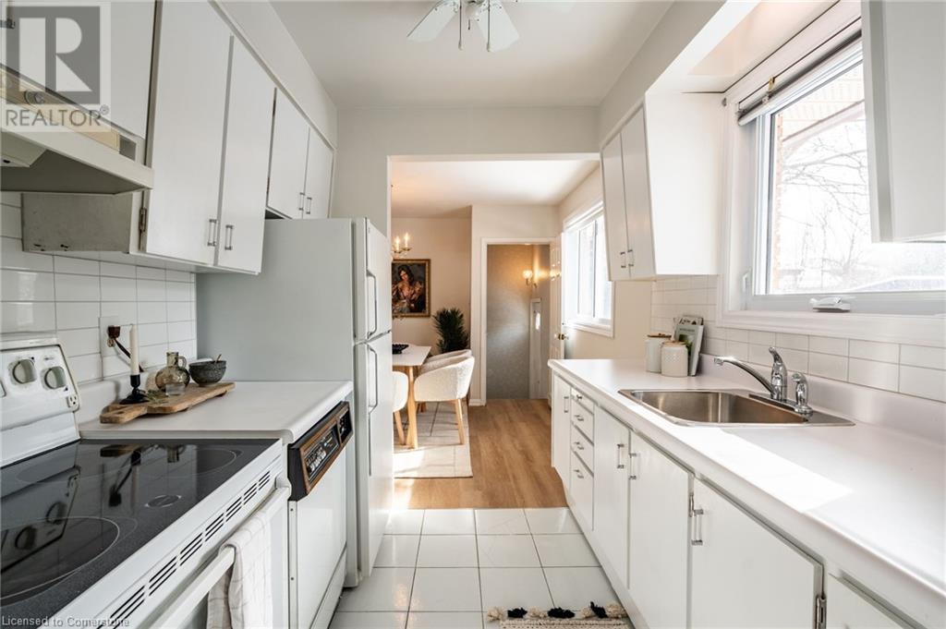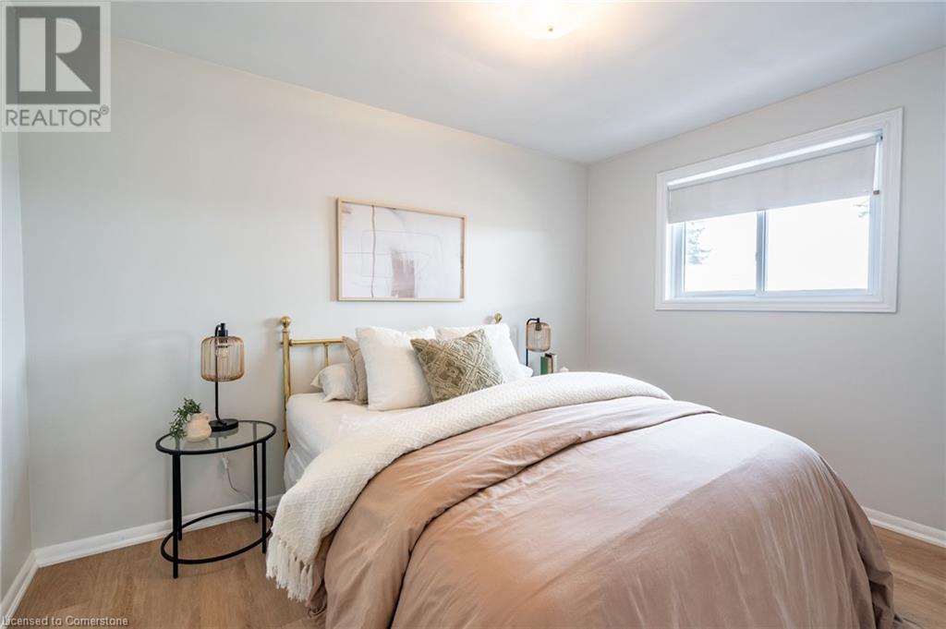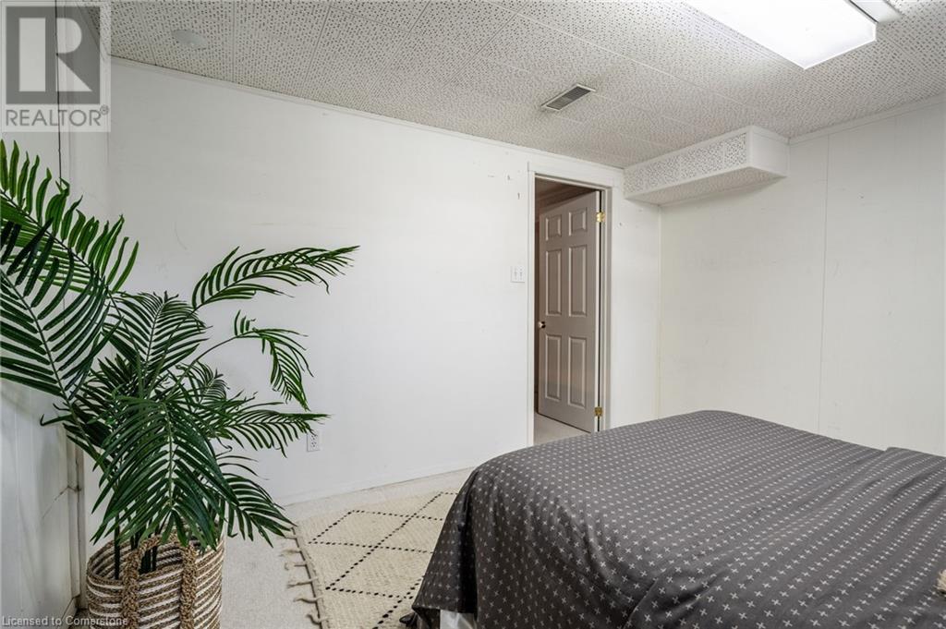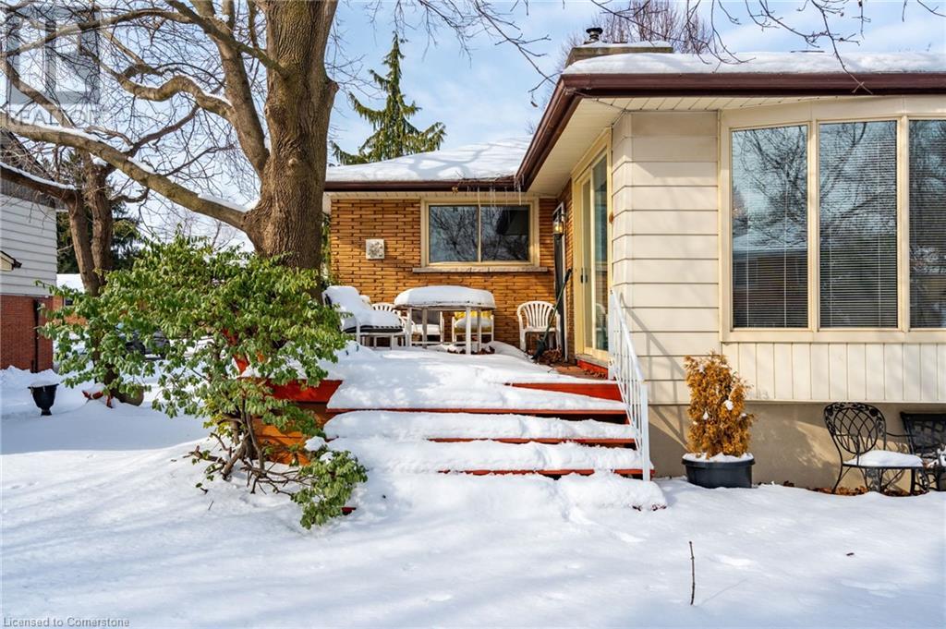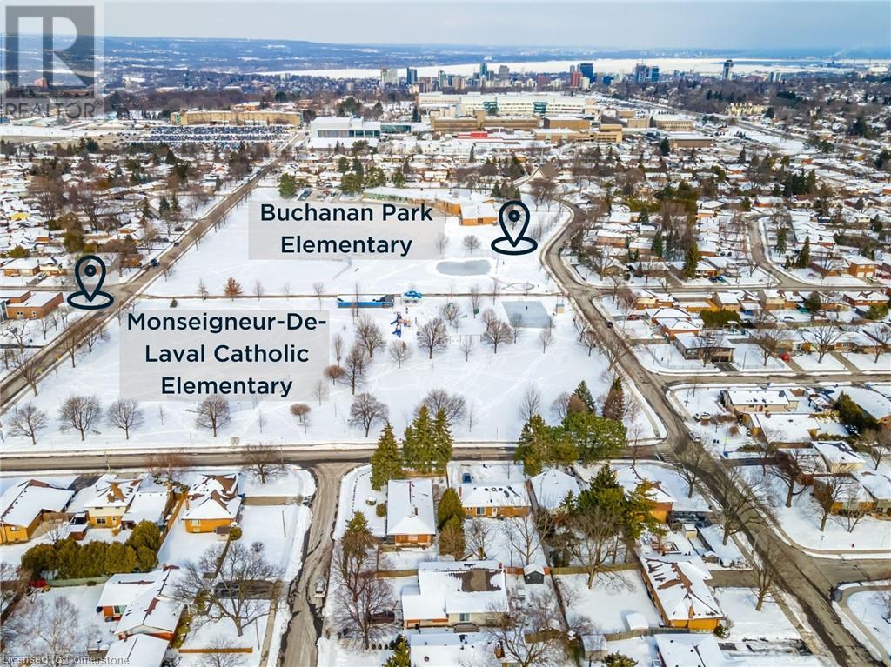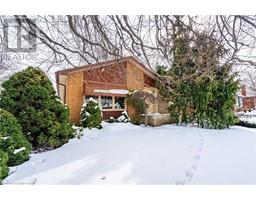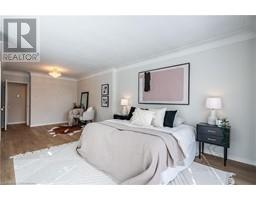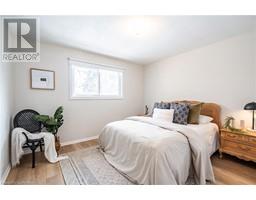11 Leadale Place Hamilton, Ontario L9C 3W6
$789,000
Perfect Family Home in an Unbeatable Location! This stunning all-brick Mid-Century Modern raised bungalow is located on a peaceful, family-friendly court, directly across from Buchanan Park on the Hamilton Mountain. The unique location is ideal for families, offering spacious lots, distinctive homes, buried utility lines for safety, and easy access to top-rated schools- Buchanan Park Elementary, Monseigneur De Laval Catholic Elementary, and Hillfield Strathallan College, all within walking distance. With convenient access to the Linc and escarpment, commuting is a breeze! As you drive up the interlock paver driveway, you’ll be drawn to the gorgeous curb appeal & mature landscaping that reflect the charm of the 1960s. Inside, the home was recently updated, featuring light-toned Luxury Vinyl Plank flooring and neutral tone paint. The large living room boasts oversize windows, allowing natural light to fill the space, while the spacious dining room is perfect for family meals & entertaining. The main floor also features a fully renovated 4pc bathroom and a generously sized primary bedroom with a cozy sitting area, natural gas fireplace, and large windows overlooking the peaceful backyard. This expanded room offers ample space, with potential to add an ensuite bathroom or main floor laundry to suit your needs. Two additional bedrooms provide plenty of room for children or guests. The fully finished basement is a fantastic bonus for growing families, with a large rec room for family movie nights, a 4th bedroom, 3pc bathroom, and a den for extra storage or office space. The separate side entrance offers the possibility of creating an in-law suite or rental unit—perfect for extended family or additional income. This home is situated in one of Hamilton’s most desirable neighborhoods, known for its quiet streets, friendly neighbors, and proximity to parks, schools, and essential amenities. It’s the perfect place to create lasting memories with your family! (id:50886)
Open House
This property has open houses!
1:00 pm
Ends at:3:00 pm
Property Details
| MLS® Number | 40699200 |
| Property Type | Single Family |
| Amenities Near By | Airport, Park, Playground, Public Transit, Schools |
| Community Features | Quiet Area |
| Equipment Type | None |
| Parking Space Total | 4 |
| Rental Equipment Type | None |
| Structure | Shed |
Building
| Bathroom Total | 2 |
| Bedrooms Above Ground | 3 |
| Bedrooms Below Ground | 1 |
| Bedrooms Total | 4 |
| Appliances | Central Vacuum - Roughed In, Dishwasher, Refrigerator, Stove, Water Meter, Washer |
| Architectural Style | Raised Bungalow |
| Basement Development | Finished |
| Basement Type | Full (finished) |
| Constructed Date | 1960 |
| Construction Style Attachment | Detached |
| Cooling Type | Central Air Conditioning |
| Exterior Finish | Brick, Stone |
| Fireplace Present | Yes |
| Fireplace Total | 1 |
| Fixture | Ceiling Fans |
| Foundation Type | Unknown |
| Heating Fuel | Natural Gas |
| Heating Type | Forced Air |
| Stories Total | 1 |
| Size Interior | 2,356 Ft2 |
| Type | House |
| Utility Water | Municipal Water |
Land
| Acreage | No |
| Land Amenities | Airport, Park, Playground, Public Transit, Schools |
| Sewer | Municipal Sewage System |
| Size Depth | 105 Ft |
| Size Frontage | 55 Ft |
| Size Total Text | Under 1/2 Acre |
| Zoning Description | R1 |
Rooms
| Level | Type | Length | Width | Dimensions |
|---|---|---|---|---|
| Basement | Utility Room | 5'5'' x 6'4'' | ||
| Basement | Storage | 9'1'' x 4'4'' | ||
| Basement | Recreation Room | 12'3'' x 27'2'' | ||
| Basement | Laundry Room | 9'1'' x 9'1'' | ||
| Basement | Den | 11'3'' x 10'11'' | ||
| Basement | Bedroom | 12'3'' x 10'6'' | ||
| Basement | 3pc Bathroom | 5'4'' x 9'7'' | ||
| Main Level | Primary Bedroom | 15'3'' x 25'11'' | ||
| Main Level | Living Room | 16'7'' x 12'0'' | ||
| Main Level | Kitchen | 7'7'' x 8'0'' | ||
| Main Level | Dining Room | 12'1'' x 11'4'' | ||
| Main Level | Bedroom | 12'0'' x 11'3'' | ||
| Main Level | Bedroom | 12'1'' x 10'10'' | ||
| Main Level | 4pc Bathroom | 6'3'' x 7'1'' |
https://www.realtor.ca/real-estate/27926643/11-leadale-place-hamilton
Contact Us
Contact us for more information
Matthew David Demarchi
Salesperson
http//wwww.demarchirealestate.com
130 King Street W. Suite 1900d
Toronto, Ontario M5X 1E3
(888) 311-1172







