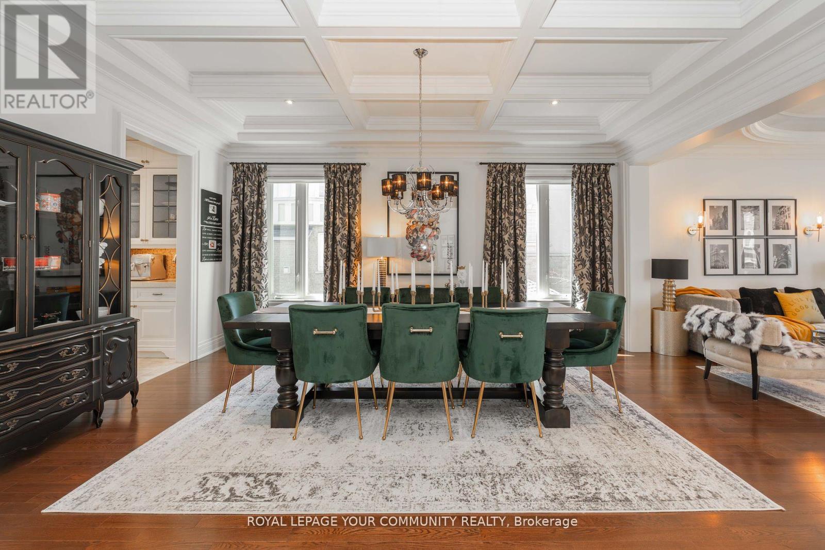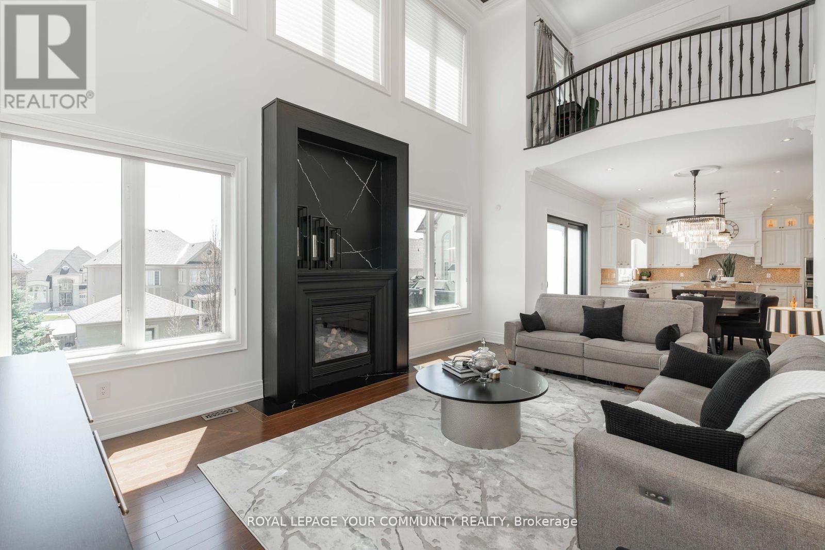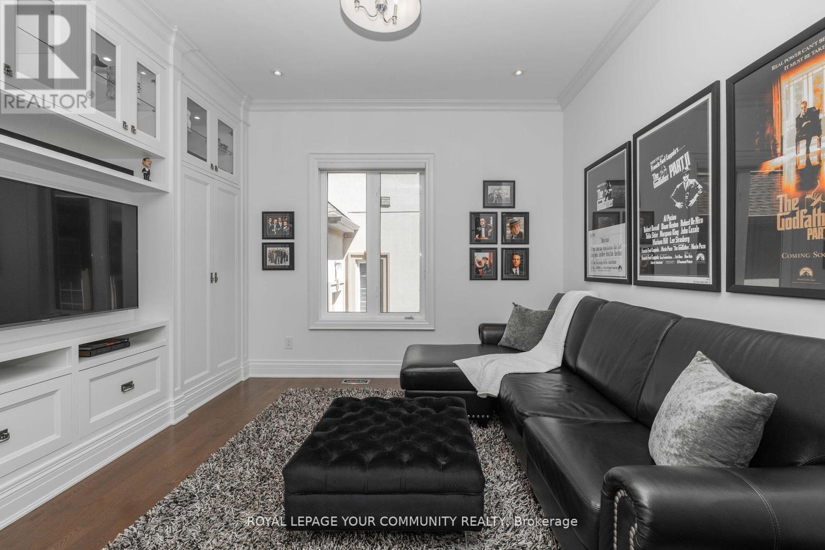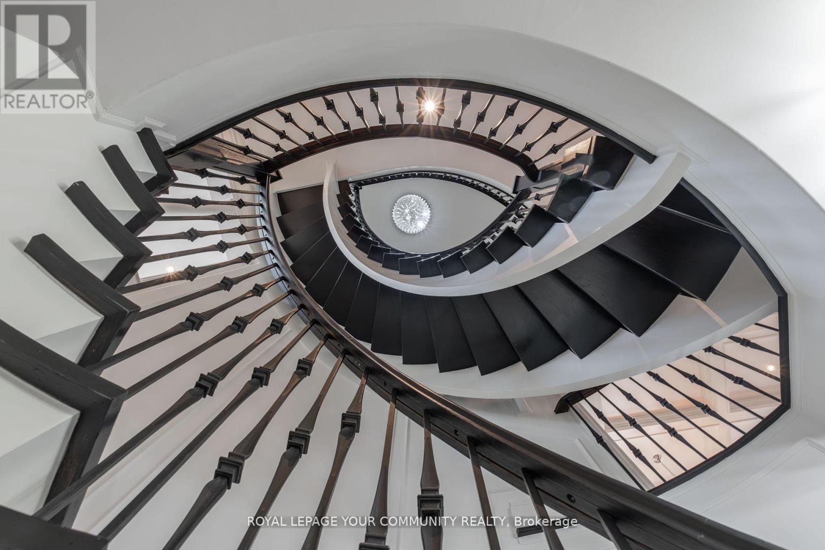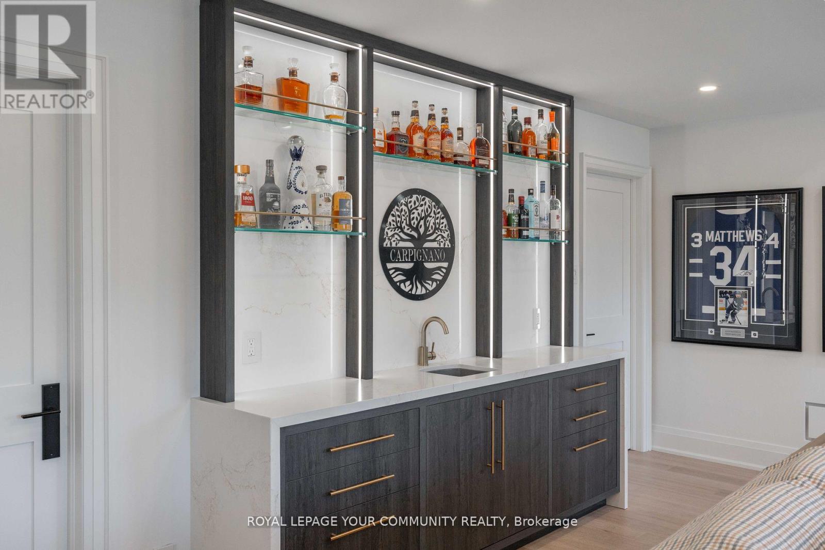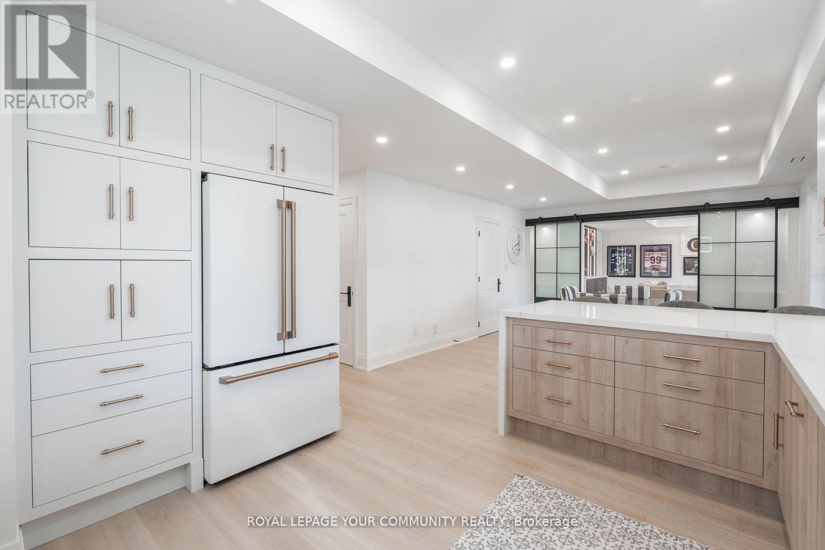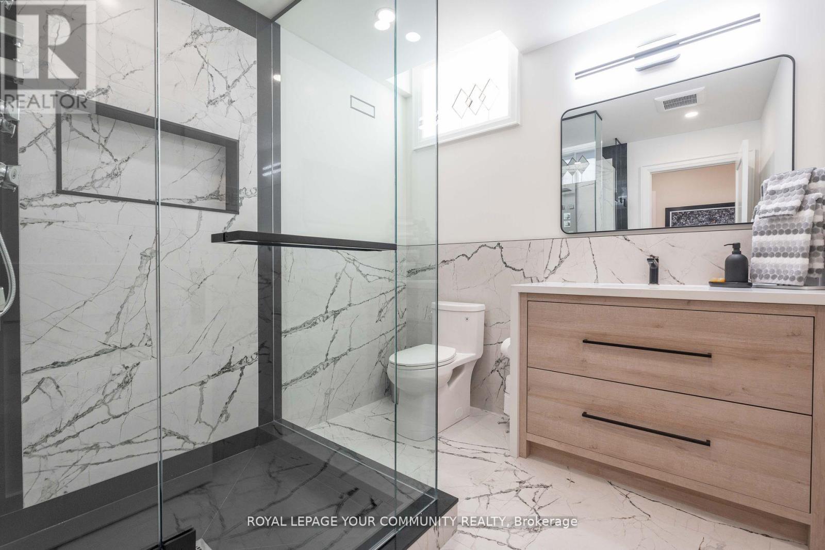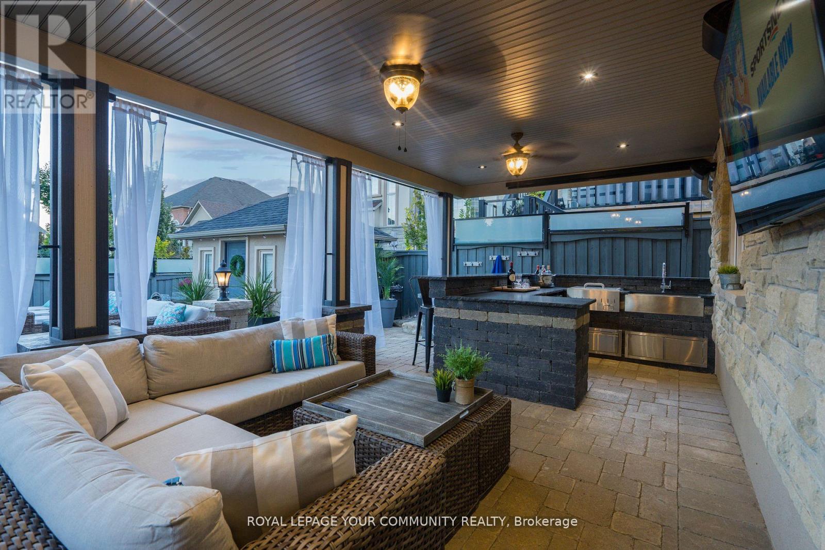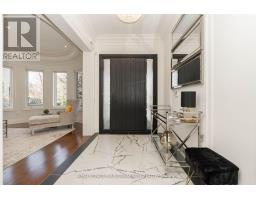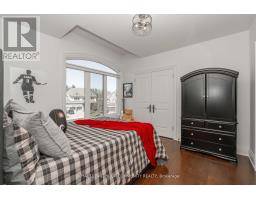11 Little Marco Court Vaughan (Patterson), Ontario L6A 0C6
$3,859,000
Luxurious Home Located Prestigious Upper Thornhill Estate. This Transitional Mansion Boasts over 7500 sq.ft of Elegant Living Space Situated on a 69'149 Premium Lot on a Quiet Cul-De-Sac, 3 Car Garage & 9 on Driveway, 5+1 Bedroom and 9 Bathroom. Grand Foyer W/Open Riser Spiral Staircase & Decor Moulding, Spacious Rooms W/Coffered Ceilings.Custom Gourmet Kitchen w/2 Sub-Zero Fridge, 2 Wolf Built-in Ovens + Warmer, Wolf Gas Range w/6 Burners & Griddle, 9ft Centre Isl, Ceiling High Cabinets, Servery&Pantry & Access to a huge 16x32 Terrace Overlooking the Stunning Backyard. Soaring 22' high Coffered Ceilings in Family Rm & Custom Wood/Quartz Fireplace Surround. A Stand out feature is the Elevator that provides access to all levels. Primary Bedrm features, Seating area, 2 Walk-in closets, 5 Pc Ensuite & enjoy the Stunning City Views. 5 Bedrooms w/Ensuite & Walk-in Closet. New Basement-Custom Kitchen, huge Pantry, Rec Room w/Bar & Fireplace, Full size Windows w/Security Film and Walk out to Backyard Oasis. **** EXTRAS **** Over $350K Spent, Resort Style L Shaped Salt Water Pool w/waterfall, Impressive Outdoor Kitchen, Covered Seating Area W/TV, Built in Gas BBQ, Full Outdoor Bathroom with Shower, Addl seating Area w/Gas Fire Pit. Ultimate in Luxury & Comfort. (id:50886)
Property Details
| MLS® Number | N9295954 |
| Property Type | Single Family |
| Community Name | Patterson |
| AmenitiesNearBy | Hospital, Park, Schools |
| Features | Cul-de-sac, Conservation/green Belt |
| ParkingSpaceTotal | 12 |
| PoolType | Inground Pool |
Building
| BathroomTotal | 9 |
| BedroomsAboveGround | 5 |
| BedroomsBelowGround | 1 |
| BedroomsTotal | 6 |
| Appliances | Garage Door Opener Remote(s), Central Vacuum, Dishwasher, Dryer, Oven, Range, Refrigerator, Washer, Window Coverings |
| BasementDevelopment | Finished |
| BasementFeatures | Walk Out |
| BasementType | N/a (finished) |
| ConstructionStyleAttachment | Detached |
| CoolingType | Central Air Conditioning |
| ExteriorFinish | Stone, Stucco |
| FireplacePresent | Yes |
| FlooringType | Hardwood, Porcelain Tile |
| FoundationType | Poured Concrete |
| HalfBathTotal | 1 |
| HeatingFuel | Natural Gas |
| HeatingType | Forced Air |
| StoriesTotal | 2 |
| Type | House |
| UtilityWater | Municipal Water |
Parking
| Garage |
Land
| Acreage | No |
| LandAmenities | Hospital, Park, Schools |
| Sewer | Sanitary Sewer |
| SizeDepth | 149 Ft |
| SizeFrontage | 69 Ft |
| SizeIrregular | 69 X 149 Ft |
| SizeTotalText | 69 X 149 Ft |
Rooms
| Level | Type | Length | Width | Dimensions |
|---|---|---|---|---|
| Second Level | Bedroom 5 | 4.12 m | 4.27 m | 4.12 m x 4.27 m |
| Second Level | Primary Bedroom | 6.71 m | 4.27 m | 6.71 m x 4.27 m |
| Second Level | Bedroom 2 | 4.88 m | 3.81 m | 4.88 m x 3.81 m |
| Second Level | Bedroom 3 | 3.96 m | 3.35 m | 3.96 m x 3.35 m |
| Second Level | Bedroom 4 | 3.66 m | 3.66 m | 3.66 m x 3.66 m |
| Basement | Recreational, Games Room | 5.15 m | 6.1 m | 5.15 m x 6.1 m |
| Main Level | Living Room | 3.96 m | 4.88 m | 3.96 m x 4.88 m |
| Main Level | Dining Room | 3.96 m | 5.49 m | 3.96 m x 5.49 m |
| Main Level | Kitchen | 4.58 m | 4.58 m | 4.58 m x 4.58 m |
| Main Level | Eating Area | 4.27 m | 4.27 m | 4.27 m x 4.27 m |
| Main Level | Family Room | 6.4 m | 4.27 m | 6.4 m x 4.27 m |
| Main Level | Den | 3.35 m | 4.27 m | 3.35 m x 4.27 m |
https://www.realtor.ca/real-estate/27356007/11-little-marco-court-vaughan-patterson-patterson
Interested?
Contact us for more information
Luigina Francella
Salesperson
9411 Jane Street
Vaughan, Ontario L6A 4J3





