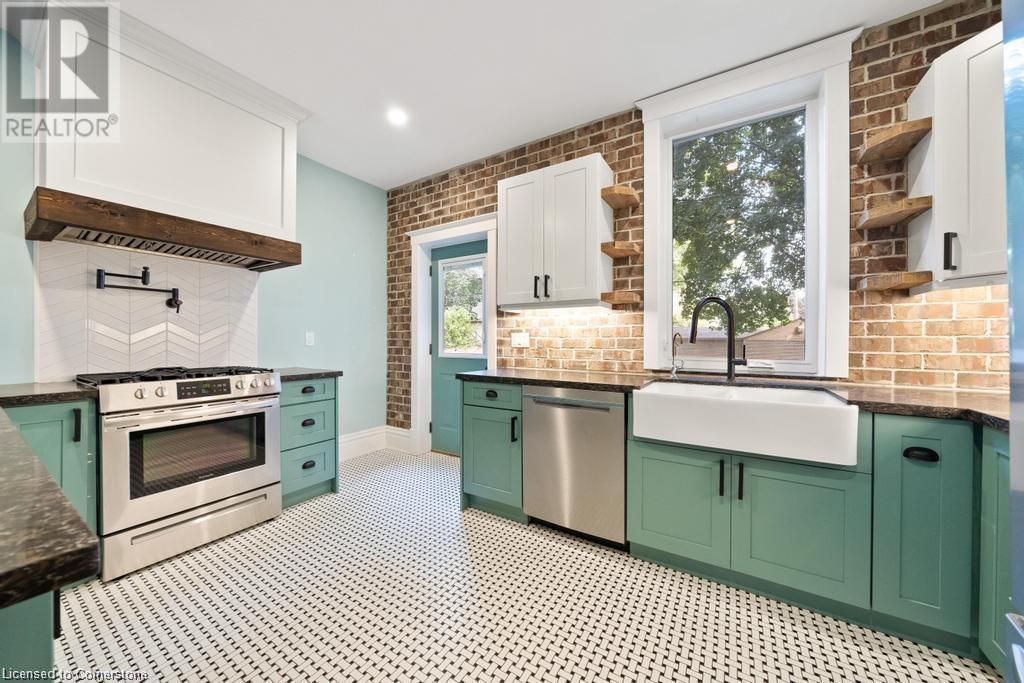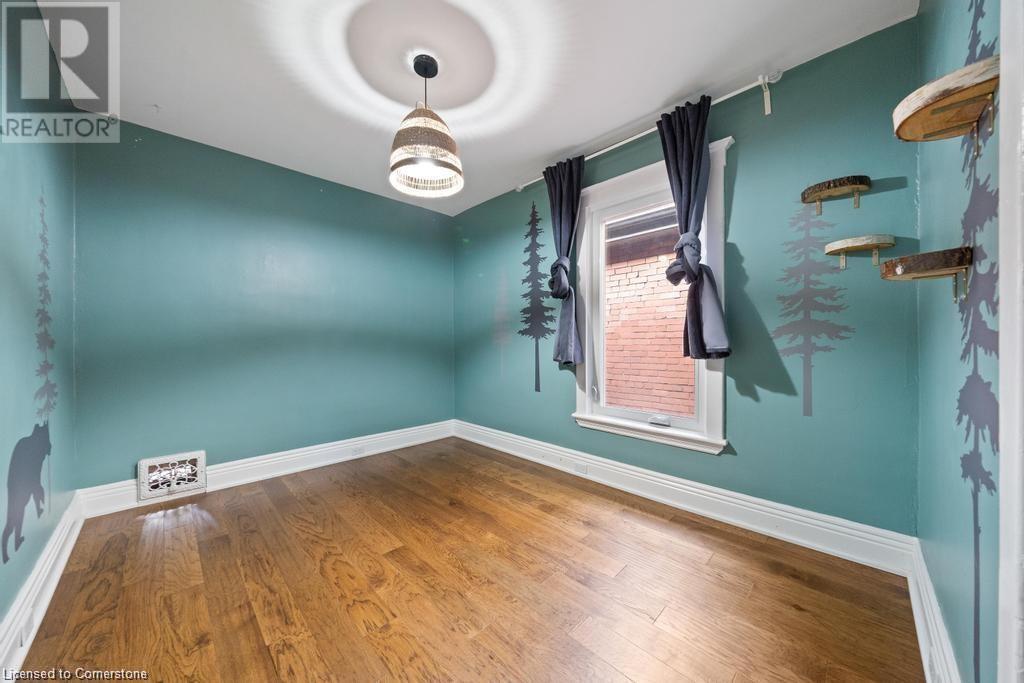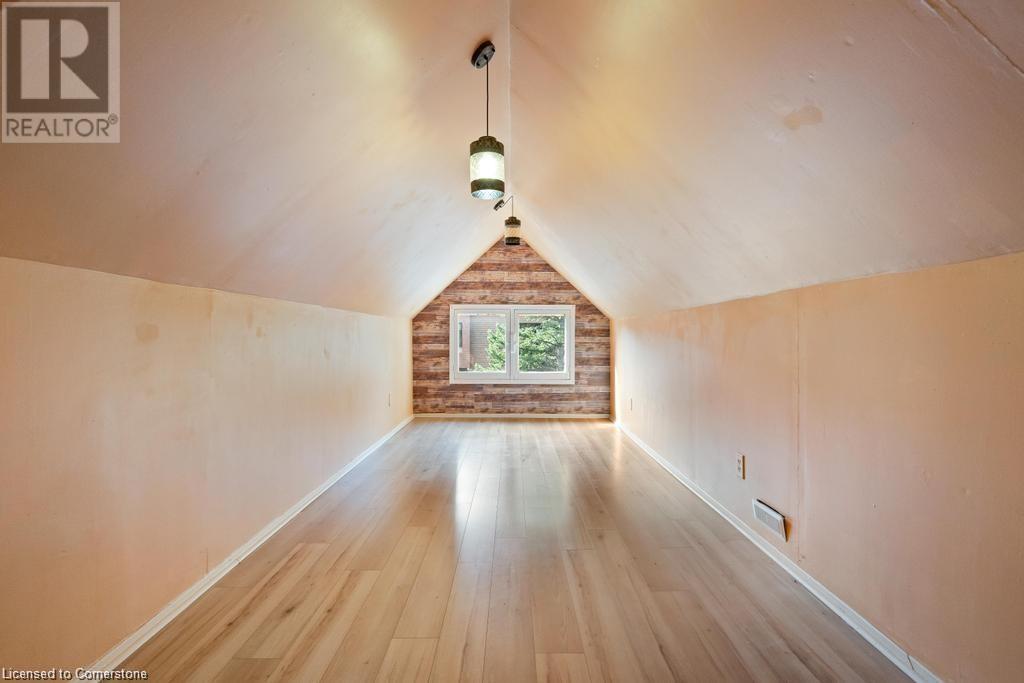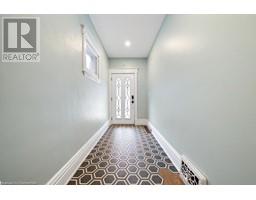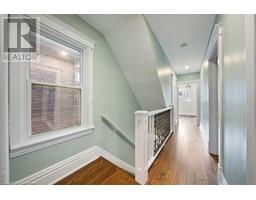11 Lorne Avenue Unit# Upper Hamilton Twp, Ontario L8M 2X5
$2,975 Monthly
Welcome to 11 Lorne! This lovely detached home was tastefully updated. The home boasts a Spacious Main Level, 2nd and 3rd Floors. Open concept on the main floor. Hardwood floors throughout. Custom Chef's Kitchen with S/S appliances, Quartz countertops and upgraded cabinets. Separate Laundry room on main floor. Newly renovated bathroom on the 2nd floor with heated floors. Enjoy relaxing in the fully fenced backyard, with custom garden boxes and a fire pit. Updated wiring, smart tech pot lights and Ecobee thermostat, duct work and plumbing, most windows updated, newer AC. This home is a few minutes walking distance of Gage Park and steps to St. Peter's Hospital. (id:50886)
Property Details
| MLS® Number | 40728976 |
| Property Type | Single Family |
| Amenities Near By | Park, Schools, Shopping |
| Parking Space Total | 2 |
| Structure | Porch |
Building
| Bathroom Total | 1 |
| Bedrooms Above Ground | 4 |
| Bedrooms Total | 4 |
| Appliances | Dishwasher, Dryer, Refrigerator, Stove, Washer, Hood Fan, Window Coverings |
| Basement Type | None |
| Construction Style Attachment | Detached |
| Cooling Type | Central Air Conditioning |
| Exterior Finish | Brick |
| Fireplace Present | Yes |
| Fireplace Total | 1 |
| Heating Fuel | Natural Gas |
| Heating Type | Forced Air |
| Stories Total | 3 |
| Size Interior | 1,223 Ft2 |
| Type | House |
| Utility Water | Municipal Water |
Land
| Access Type | Road Access |
| Acreage | No |
| Land Amenities | Park, Schools, Shopping |
| Sewer | Municipal Sewage System |
| Size Depth | 105 Ft |
| Size Frontage | 21 Ft |
| Size Total Text | Unknown |
| Zoning Description | R3.0 |
Rooms
| Level | Type | Length | Width | Dimensions |
|---|---|---|---|---|
| Second Level | 4pc Bathroom | Measurements not available | ||
| Second Level | Bedroom | 9'0'' x 8'0'' | ||
| Second Level | Bedroom | 11'0'' x 8'10'' | ||
| Second Level | Primary Bedroom | 15'0'' x 9'0'' | ||
| Third Level | Bedroom | 23'10'' x 4'9'' | ||
| Main Level | Kitchen | 14'0'' x 10'0'' | ||
| Main Level | Dining Room | 13'0'' x 11'0'' | ||
| Main Level | Living Room | 9'0'' x 10'0'' |
https://www.realtor.ca/real-estate/28320662/11-lorne-avenue-unit-upper-hamilton-twp
Contact Us
Contact us for more information
Ryan Rebello
Salesperson
480 Eglinton Avenue West
Mississauga, Ontario L5R 0G2
(905) 565-9200
(905) 565-6677
www.rightathomerealty.com/









