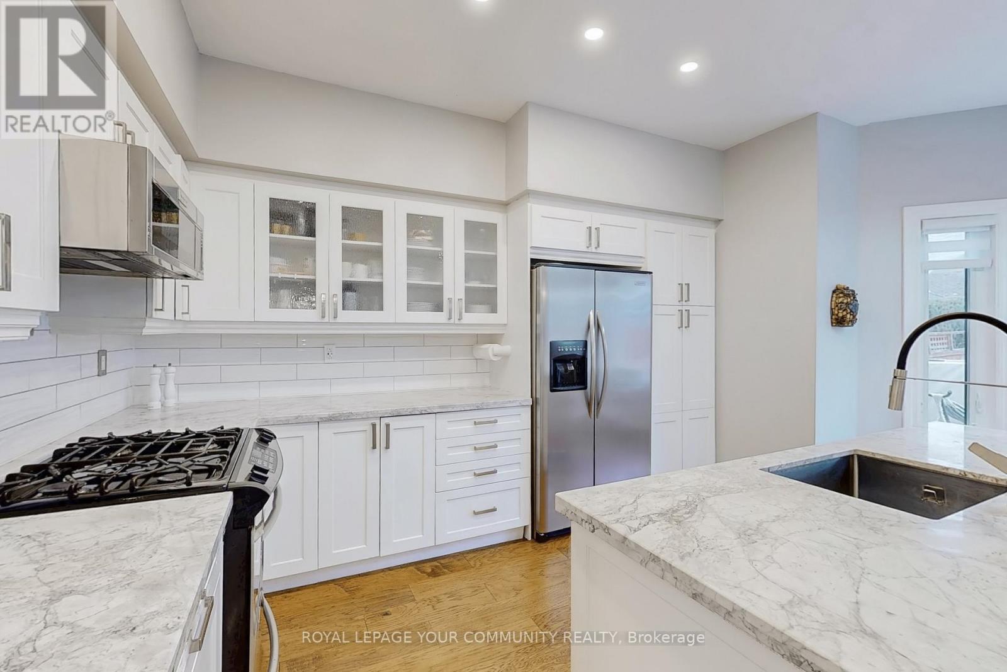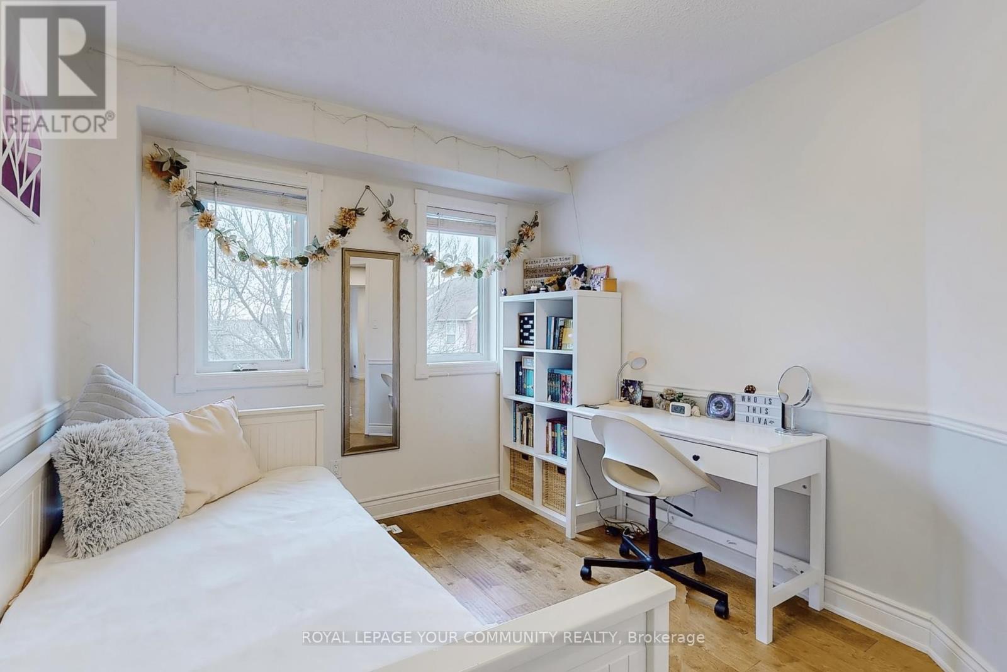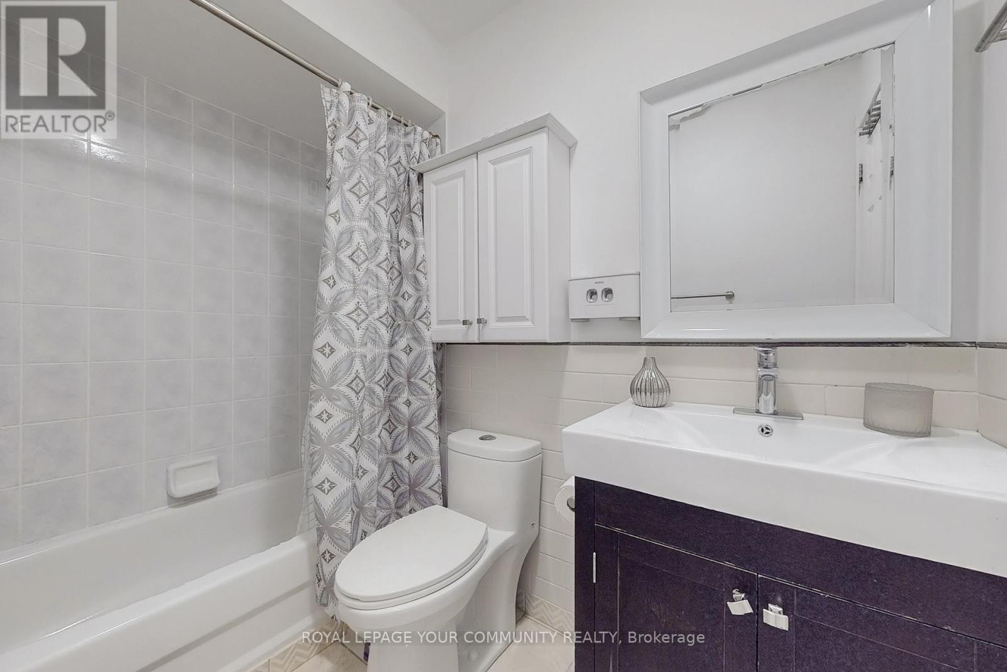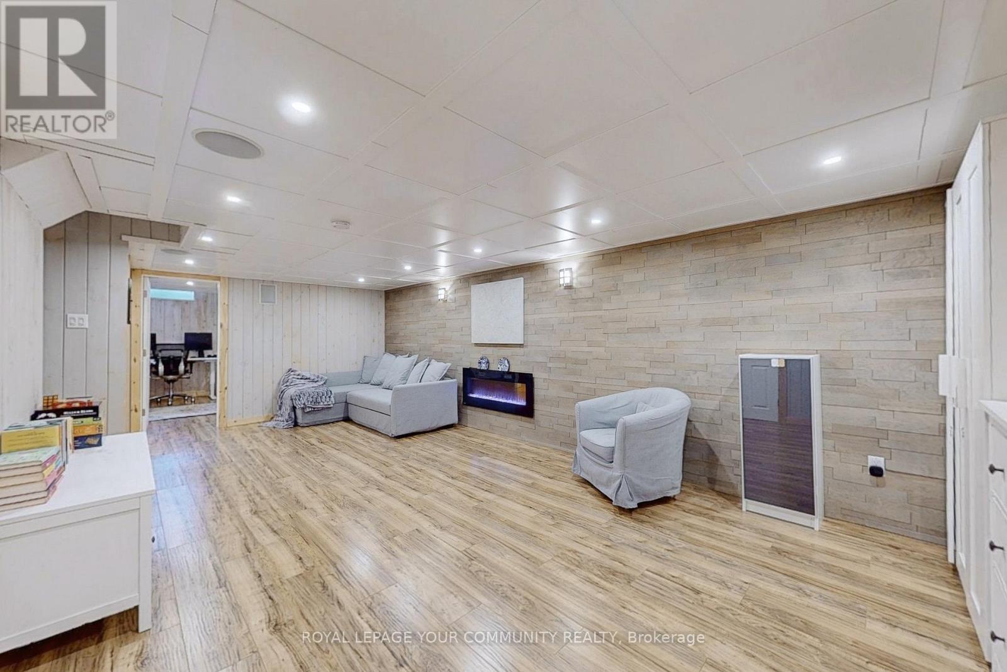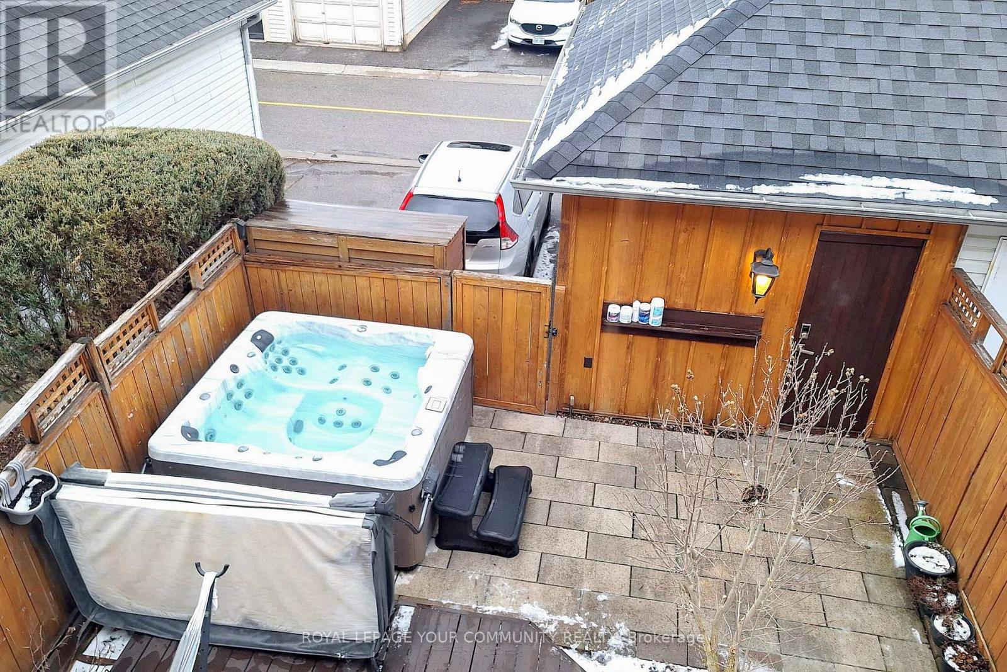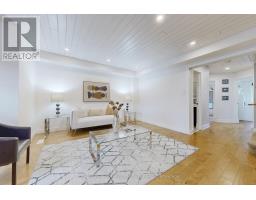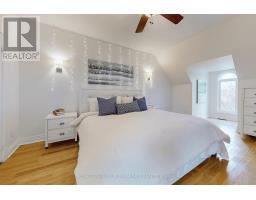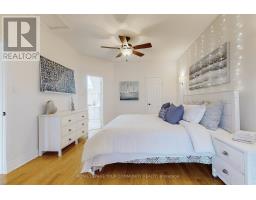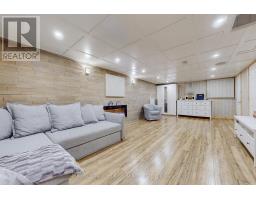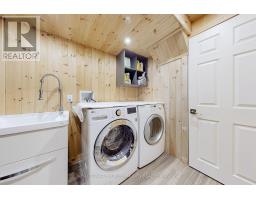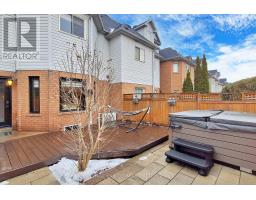11 Luxton Avenue Aurora, Ontario L4G 7J5
$1,049,000
Step into this beautifully upgraded executive townhouse offering over 2,500 sq ft of finished living space in a highly sought-after Aurora location. The main floor features 9' ceilings, pot lights, and a bright open-concept layout with a stunning modern kitchen complete with tall cabinets, granite countertops, breakfast bar, gas stove, and stainless steel appliances. From the kitchen, walk out to a spacious cedar deck with hot tub and a professionally landscaped backyard ideal for outdoor entertaining. Upstairs, the oversized family room with charming pine ceiling is the perfect space for family gatherings or entertaining guests. Generously sized bedrooms with closets complete this level. The entire third floor is a private primary retreat featuring a large bedroom, walk-in closet, 5-pc ensuite with skylight, and a versatile study nookperfect for working from home or relaxing with a book. The professionally finished basement adds incredible flexibility, offering a stylish 3-pc bathroom and an open layout with an electric fireplaceideal for an in-law suite, multi-generational living, or a live-in nanny. Located near top-ranking schools, GO station, shopping, and scenic nature trails this home offers the space, design, and convenience your family deserves. (id:50886)
Property Details
| MLS® Number | N12040978 |
| Property Type | Single Family |
| Neigbourhood | Wellington Lanes |
| Community Name | Bayview Wellington |
| Equipment Type | Water Heater |
| Parking Space Total | 2 |
| Rental Equipment Type | Water Heater |
| Structure | Deck |
Building
| Bathroom Total | 4 |
| Bedrooms Above Ground | 3 |
| Bedrooms Below Ground | 1 |
| Bedrooms Total | 4 |
| Amenities | Fireplace(s) |
| Appliances | Hot Tub, Water Meter, Water Heater, Dishwasher, Dryer, Garage Door Opener, Microwave, Stove, Washer, Window Coverings |
| Basement Development | Finished |
| Basement Type | N/a (finished) |
| Construction Style Attachment | Attached |
| Cooling Type | Central Air Conditioning |
| Exterior Finish | Aluminum Siding, Brick |
| Fireplace Present | Yes |
| Flooring Type | Hardwood, Laminate |
| Foundation Type | Concrete |
| Half Bath Total | 1 |
| Heating Fuel | Natural Gas |
| Heating Type | Forced Air |
| Stories Total | 3 |
| Size Interior | 2,000 - 2,500 Ft2 |
| Type | Row / Townhouse |
| Utility Water | Municipal Water |
Parking
| Detached Garage | |
| Garage |
Land
| Acreage | No |
| Sewer | Sanitary Sewer |
| Size Depth | 96 Ft |
| Size Frontage | 20 Ft |
| Size Irregular | 20 X 96 Ft |
| Size Total Text | 20 X 96 Ft |
Rooms
| Level | Type | Length | Width | Dimensions |
|---|---|---|---|---|
| Second Level | Bedroom 2 | 3.1 m | 3.08 m | 3.1 m x 3.08 m |
| Second Level | Bedroom 2 | 2.87 m | 3.35 m | 2.87 m x 3.35 m |
| Second Level | Bedroom 3 | 2.79 m | 2.87 m | 2.79 m x 2.87 m |
| Third Level | Primary Bedroom | 3.58 m | 6.6 m | 3.58 m x 6.6 m |
| Third Level | Bathroom | 3.84 m | 2.46 m | 3.84 m x 2.46 m |
| Basement | Bedroom | 3.35 m | 3.28 m | 3.35 m x 3.28 m |
| Basement | Recreational, Games Room | 3.66 m | 7.19 m | 3.66 m x 7.19 m |
| Main Level | Living Room | 4.01 m | 3.35 m | 4.01 m x 3.35 m |
| Main Level | Dining Room | 3.3 m | 4.01 m | 3.3 m x 4.01 m |
| Main Level | Kitchen | 4.42 m | 5.03 m | 4.42 m x 5.03 m |
Contact Us
Contact us for more information
Polina Morgulis
Salesperson
gtarealestateexpert.com/
www.facebook.com/GtaRealEstateExpert/
www.linkedin.com/in/polina-besprozvanny-8023517/
8854 Yonge Street
Richmond Hill, Ontario L4C 0T4
(905) 731-2000
(905) 886-7556













