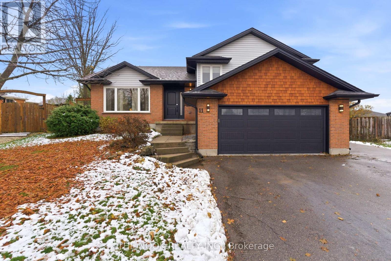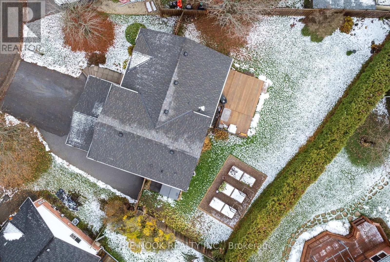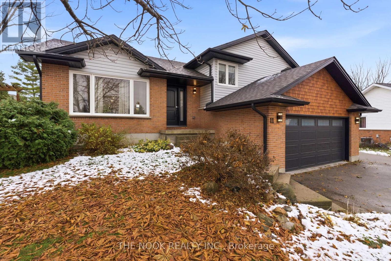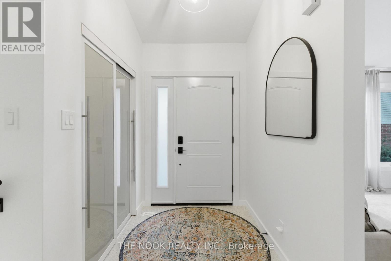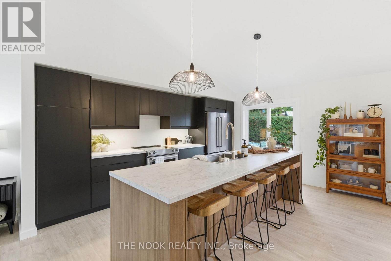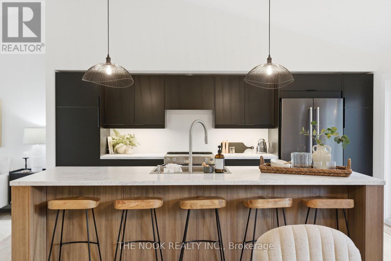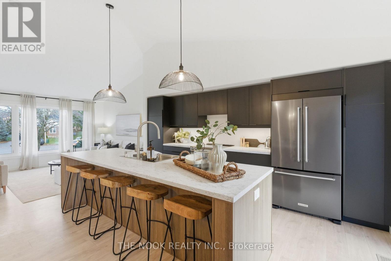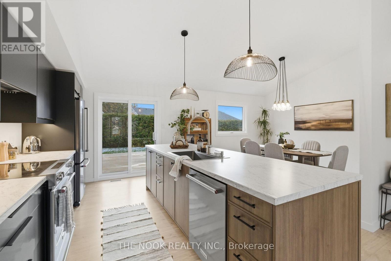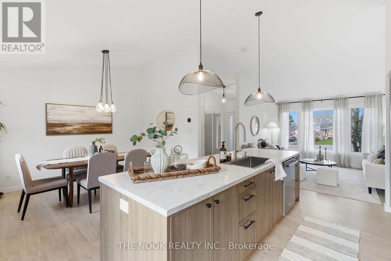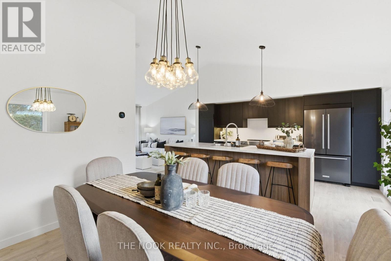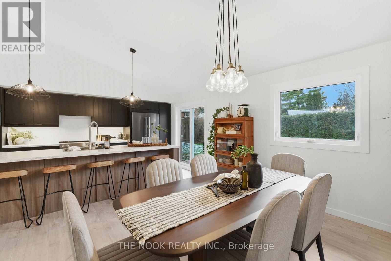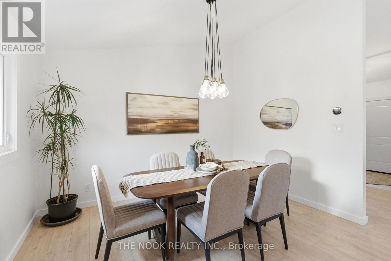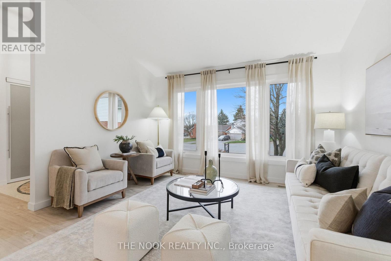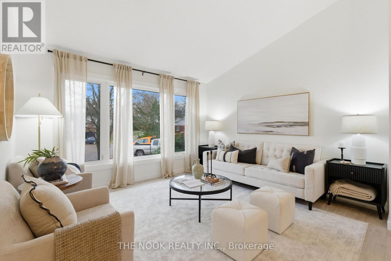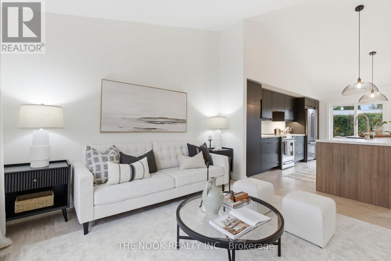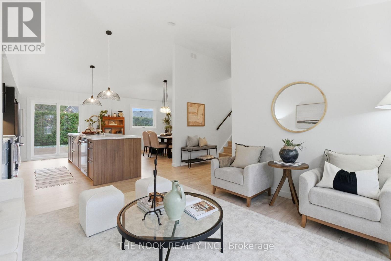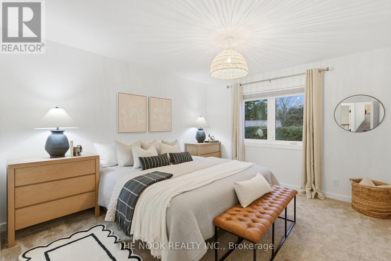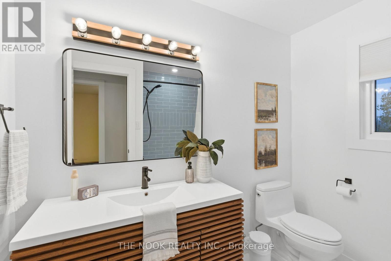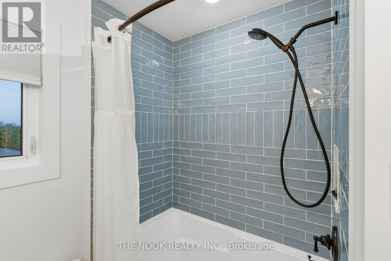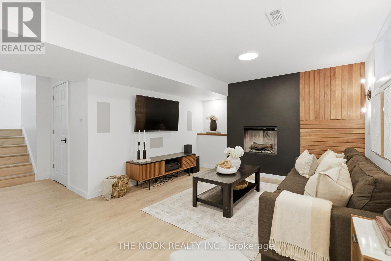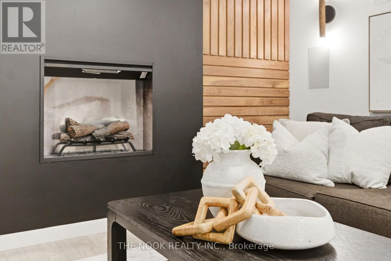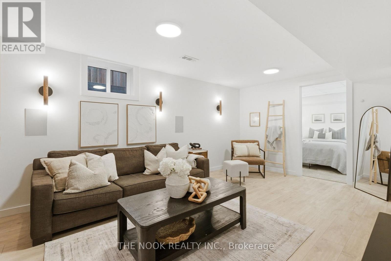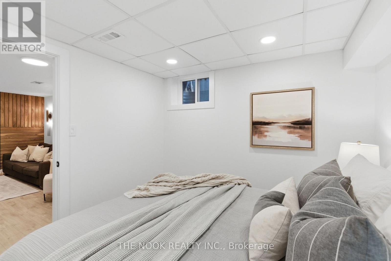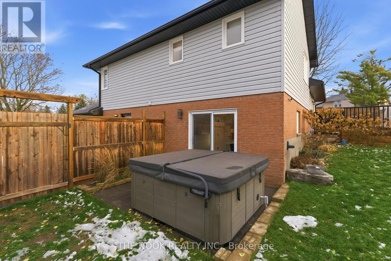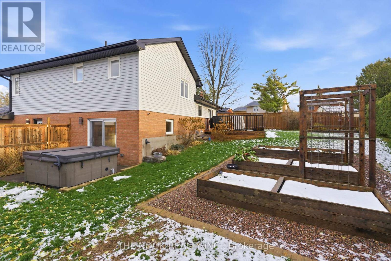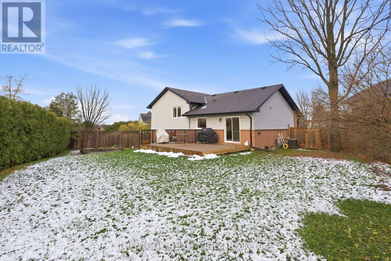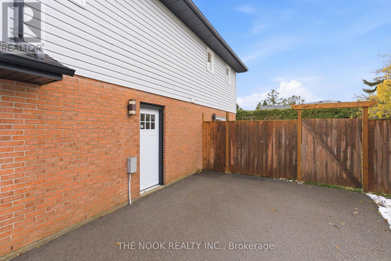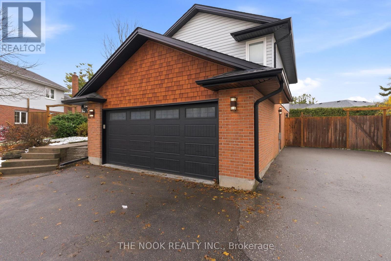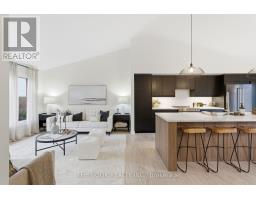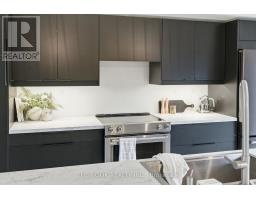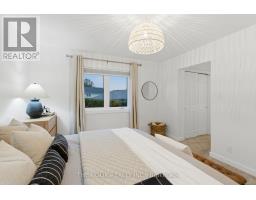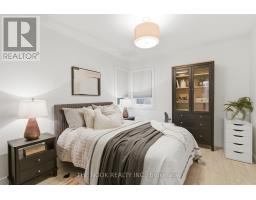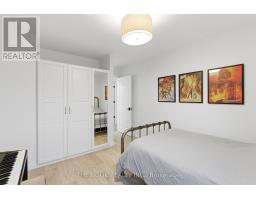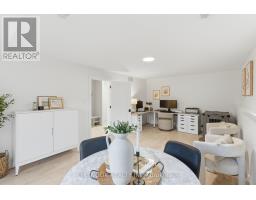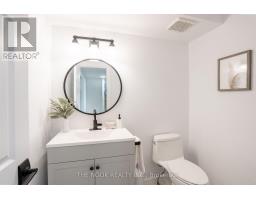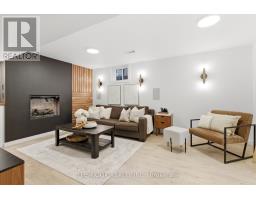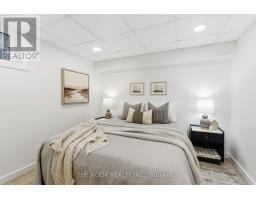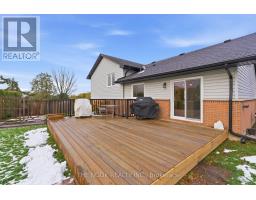11 Lynn Crescent Brock, Ontario L0E 1E0
$849,900
This Truly Exceptional Home Is Unlike Anything Else On The Market! Located On A Quiet Court On A Private Pie-Shaped Lot, The Backyard Features Mature Privacy Hedges, Raised Garden Beds And A Hot Tub. Inside, The Transformation Is Breathtaking! Enter Into The Main Level With Incredible Vaulted Ceilings And A Completely Re-Imagined Design With A Scandinavian-Inspired Aesthetic, Natural Light And Earthy Textures. The Stunning Custom Kitchen Features An Oversized Island, Top-Quality Appliances, Custom Cabinetry And An Expansive Dining Area, All Overlooking The Backyard With A Walkout To A Custom Deck. Adjacent Is A Bright, Airy Living Room, Creating A True "Wow" Factor Space. Every Inch Of This Home Has Been Renovated With Thoughtful Detail And Quality Workmanship. Up A Few Steps Are 3 Bedrooms, Including A Primary With Two Closets And An Updated 2-Piece Ensuite. The Main Bath Has Been Fully Renovated Offering Unique Wood Cabinetry And A Striking Coastal-Inspired Tile In The Shower. The Third Level Adds Incredible Functionality With Access To The Heated & Insulated Garage, A Mudroom With Built-In Custom Bench, Another Updated 2-Piece Bath & A Spacious Separate Room With A Walkout, Perfect As A Private Home Office, Family Room Or Additional Bedroom. A Finished Basement Level Provides A Beautiful Recreation Room With A Mid-Century Modern Inspired Feature Wall And Fireplace, Plus A Guest Room As The Home's 4th Bedroom. Impressive Curb Appeal With Classic Red Brick And Black Accents! This Is An Affordable Opportunity To Own A Beautifully Redesigned, Truly Custom-Feeling Home Where Every Detail Shines, Inside And Out. Cannington Offers The Perfect Balance Of Small-Town Living Still Within Durham Region With Easy Access To Hwy 12 And Simcoe St, Keeping Commutes Into York Region Or The Northern GTA Simple And Stress-Free. (id:50886)
Property Details
| MLS® Number | N12545254 |
| Property Type | Single Family |
| Community Name | Cannington |
| Parking Space Total | 6 |
| Structure | Deck, Patio(s) |
Building
| Bathroom Total | 3 |
| Bedrooms Above Ground | 3 |
| Bedrooms Below Ground | 1 |
| Bedrooms Total | 4 |
| Amenities | Fireplace(s) |
| Appliances | Hot Tub, Water Heater, Dishwasher, Dryer, Range, Washer, Refrigerator |
| Basement Development | Finished |
| Basement Type | N/a (finished) |
| Construction Style Attachment | Detached |
| Construction Style Split Level | Sidesplit |
| Cooling Type | Central Air Conditioning |
| Exterior Finish | Brick, Vinyl Siding |
| Fireplace Present | Yes |
| Foundation Type | Poured Concrete |
| Half Bath Total | 2 |
| Heating Fuel | Natural Gas |
| Heating Type | Forced Air |
| Size Interior | 1,500 - 2,000 Ft2 |
| Type | House |
| Utility Water | Municipal Water |
Parking
| Attached Garage | |
| Garage |
Land
| Acreage | No |
| Sewer | Sanitary Sewer |
| Size Depth | 148 Ft ,7 In |
| Size Frontage | 49 Ft ,1 In |
| Size Irregular | 49.1 X 148.6 Ft |
| Size Total Text | 49.1 X 148.6 Ft |
Rooms
| Level | Type | Length | Width | Dimensions |
|---|---|---|---|---|
| Lower Level | Recreational, Games Room | 4.84 m | 3.59 m | 4.84 m x 3.59 m |
| Lower Level | Bedroom 4 | 3.12 m | 2.86 m | 3.12 m x 2.86 m |
| Lower Level | Office | 6.1 m | 3.72 m | 6.1 m x 3.72 m |
| Main Level | Living Room | 3.92 m | 3.63 m | 3.92 m x 3.63 m |
| Main Level | Kitchen | 6.45 m | 3.78 m | 6.45 m x 3.78 m |
| Upper Level | Bedroom | 3.9 m | 3.59 m | 3.9 m x 3.59 m |
| Upper Level | Bedroom 2 | 4.22 m | 3.04 m | 4.22 m x 3.04 m |
| Upper Level | Bedroom 3 | 4.18 m | 3.01 m | 4.18 m x 3.01 m |
https://www.realtor.ca/real-estate/29103918/11-lynn-crescent-brock-cannington-cannington
Contact Us
Contact us for more information
Kelly Squires
Broker of Record
www.kellysquires.com/
185 Church Street
Bowmanville, Ontario L1C 1T8
(905) 419-8833
(877) 210-5504
www.thenookrealty.com/

