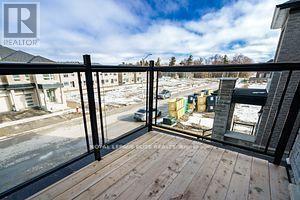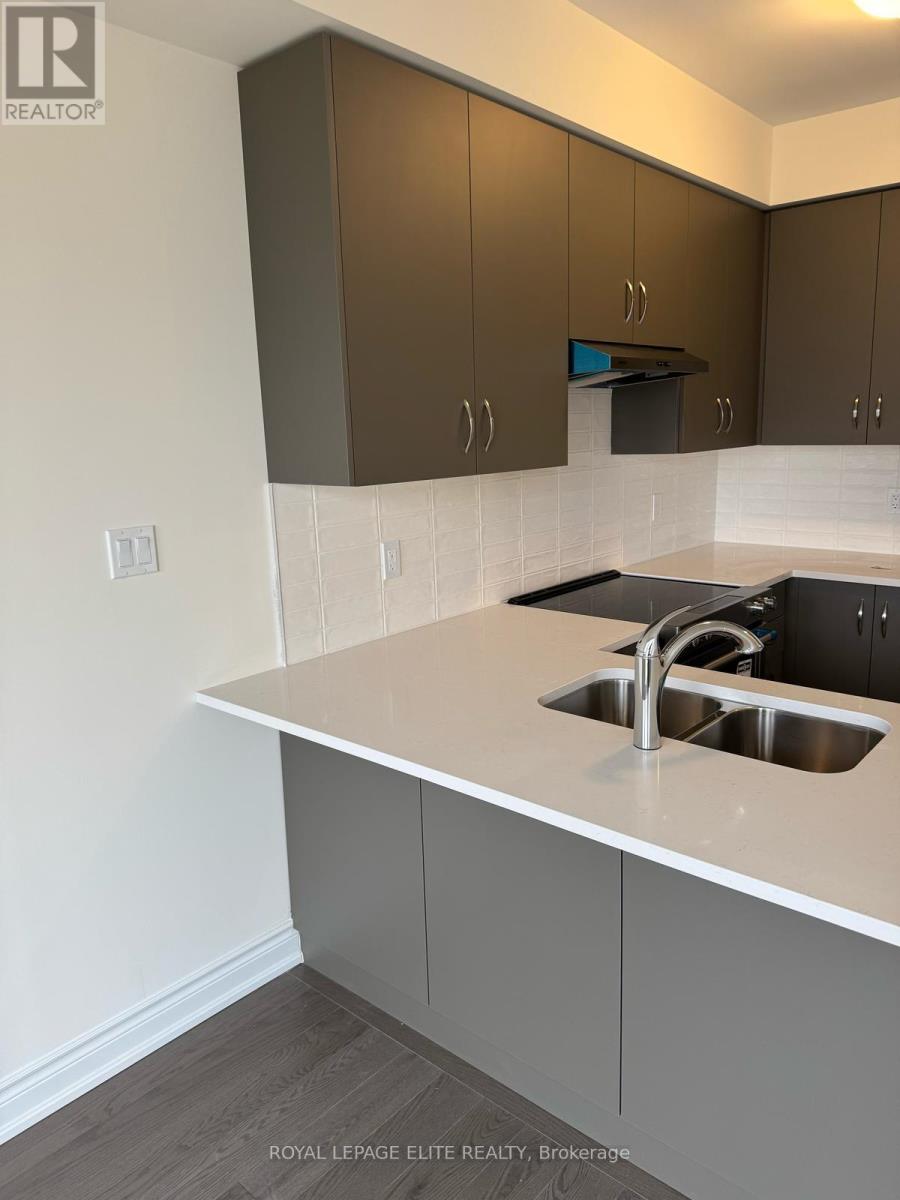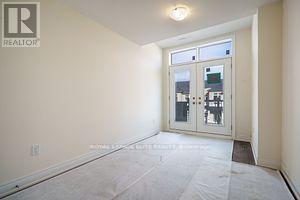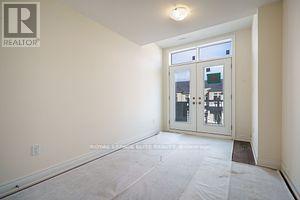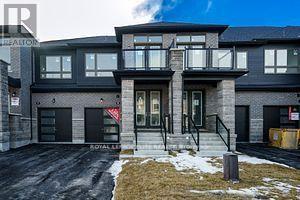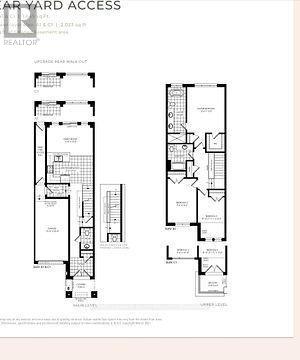11 Mace Avenue Richmond Hill, Ontario L4E 1K8
3 Bedroom
3 Bathroom
0 - 699 ft2
Air Exchanger
Forced Air
$1,099,990
BUILDER INSTALLED WASHROOM UPGRADES, POT LIGHTS, HARDWOOD THROUGHOUT, SMOOTH CEILINGS, REAR ACCESS/STORAGE WALKWAY. **EXTRAS** 5 APPLIANCES, FULL TARION WARRANTY W/PDI/ELF'S GB&E, 28k upgrades installed quick closing available (id:50886)
Property Details
| MLS® Number | N11950260 |
| Property Type | Single Family |
| Community Name | Rural Richmond Hill |
| Amenities Near By | Park, Schools |
| Community Features | School Bus |
| Features | Wooded Area, Conservation/green Belt |
| Parking Space Total | 3 |
Building
| Bathroom Total | 3 |
| Bedrooms Above Ground | 3 |
| Bedrooms Total | 3 |
| Age | New Building |
| Basement Development | Unfinished |
| Basement Type | Full (unfinished) |
| Construction Style Attachment | Attached |
| Cooling Type | Air Exchanger |
| Exterior Finish | Stone, Brick |
| Flooring Type | Hardwood, Ceramic |
| Foundation Type | Poured Concrete |
| Half Bath Total | 1 |
| Heating Fuel | Natural Gas |
| Heating Type | Forced Air |
| Stories Total | 2 |
| Size Interior | 0 - 699 Ft2 |
| Type | Row / Townhouse |
| Utility Water | Municipal Water |
Parking
| Attached Garage |
Land
| Acreage | No |
| Land Amenities | Park, Schools |
| Sewer | Sanitary Sewer |
| Size Depth | 89 Ft |
| Size Frontage | 20 Ft |
| Size Irregular | 20 X 89 Ft |
| Size Total Text | 20 X 89 Ft |
Rooms
| Level | Type | Length | Width | Dimensions |
|---|---|---|---|---|
| Main Level | Living Room | 4.97 m | 3.05 m | 4.97 m x 3.05 m |
| Main Level | Kitchen | 4.57 m | 2.74 m | 4.57 m x 2.74 m |
| Main Level | Eating Area | 4.57 m | 2.74 m | 4.57 m x 2.74 m |
| Main Level | Mud Room | 1.22 m | 1.83 m | 1.22 m x 1.83 m |
| Upper Level | Primary Bedroom | 3.78 m | 4.51 m | 3.78 m x 4.51 m |
| Upper Level | Bedroom 2 | 2.17 m | 4.11 m | 2.17 m x 4.11 m |
| Upper Level | Bedroom 3 | 2.93 m | 4.55 m | 2.93 m x 4.55 m |
| Upper Level | Other | 2.87 m | 1.83 m | 2.87 m x 1.83 m |
https://www.realtor.ca/real-estate/27865378/11-mace-avenue-richmond-hill-rural-richmond-hill
Contact Us
Contact us for more information
Tony De Michele
Salesperson
(416) 347-5287
Royal LePage Elite Realty
5160 Explorer Drive #7
Mississauga, Ontario L4W 4T7
5160 Explorer Drive #7
Mississauga, Ontario L4W 4T7
(905) 629-1515
(905) 629-0496


