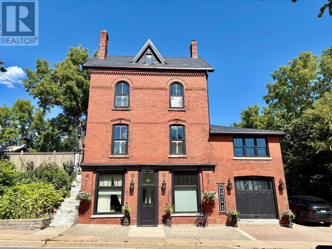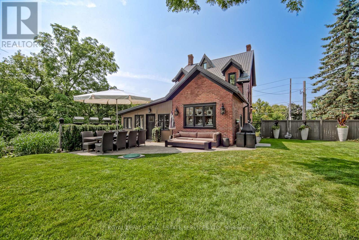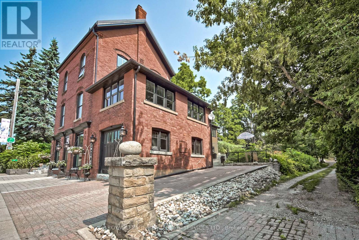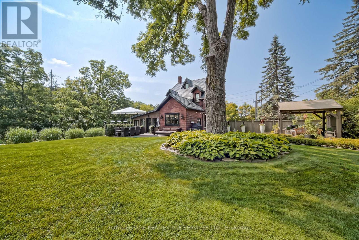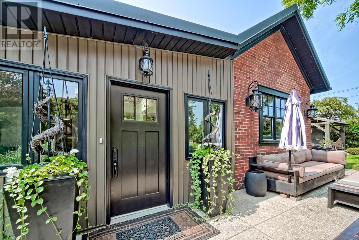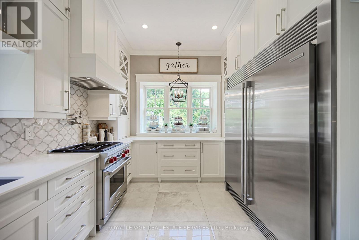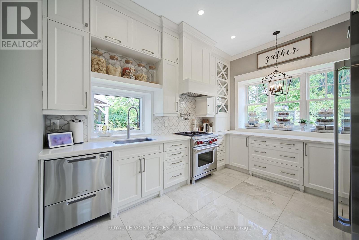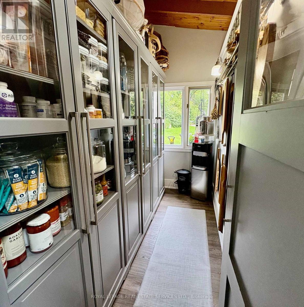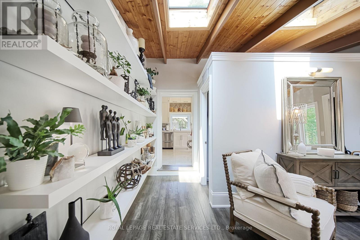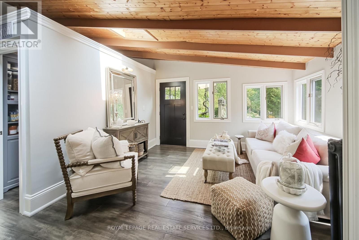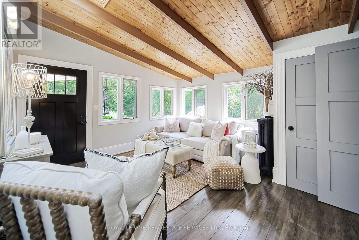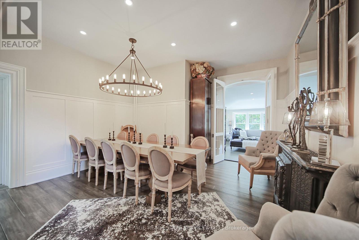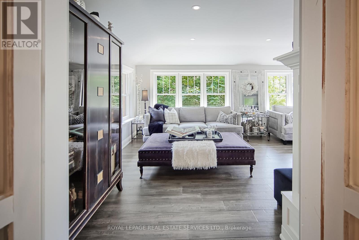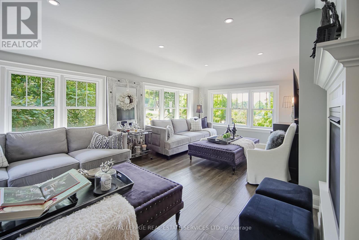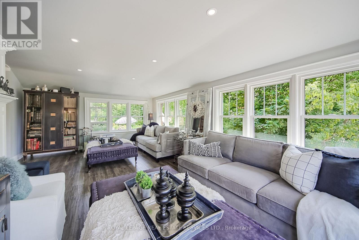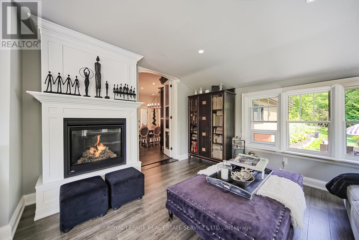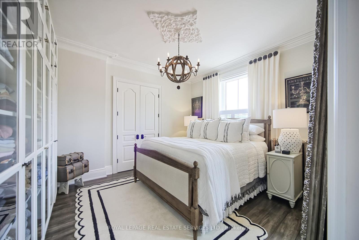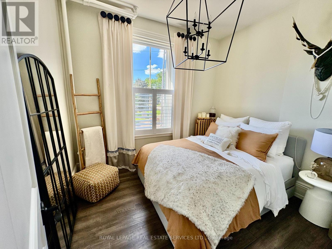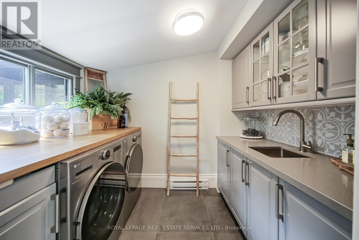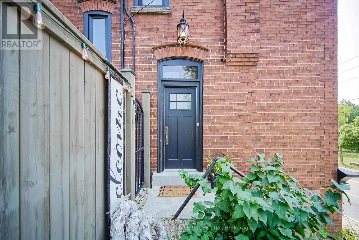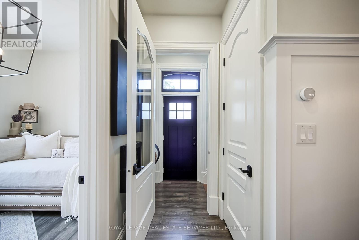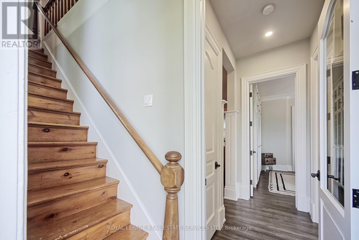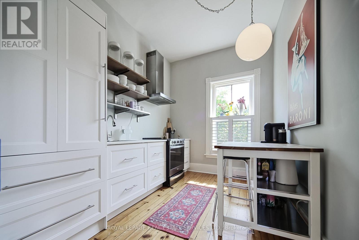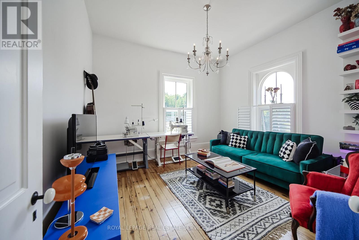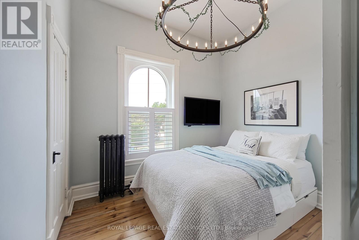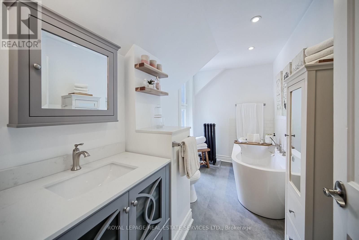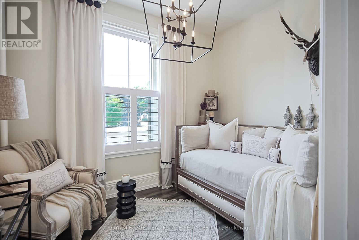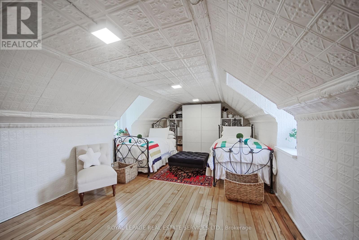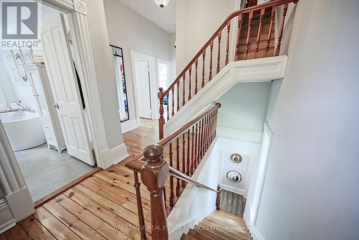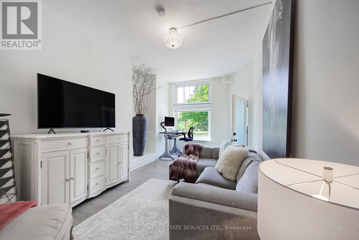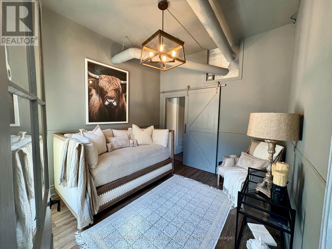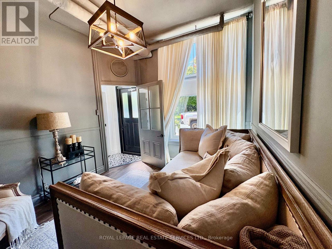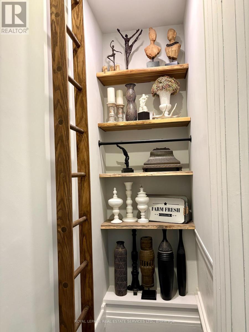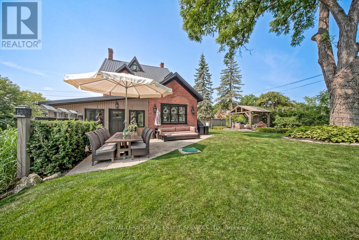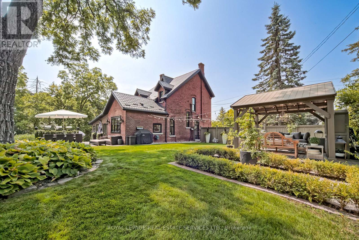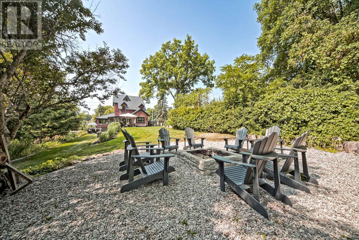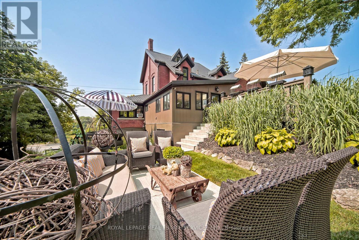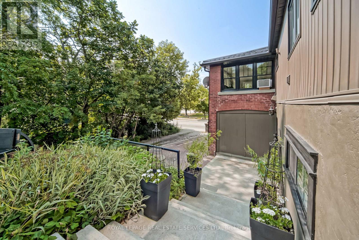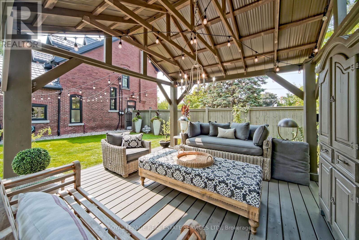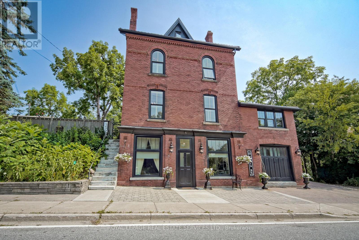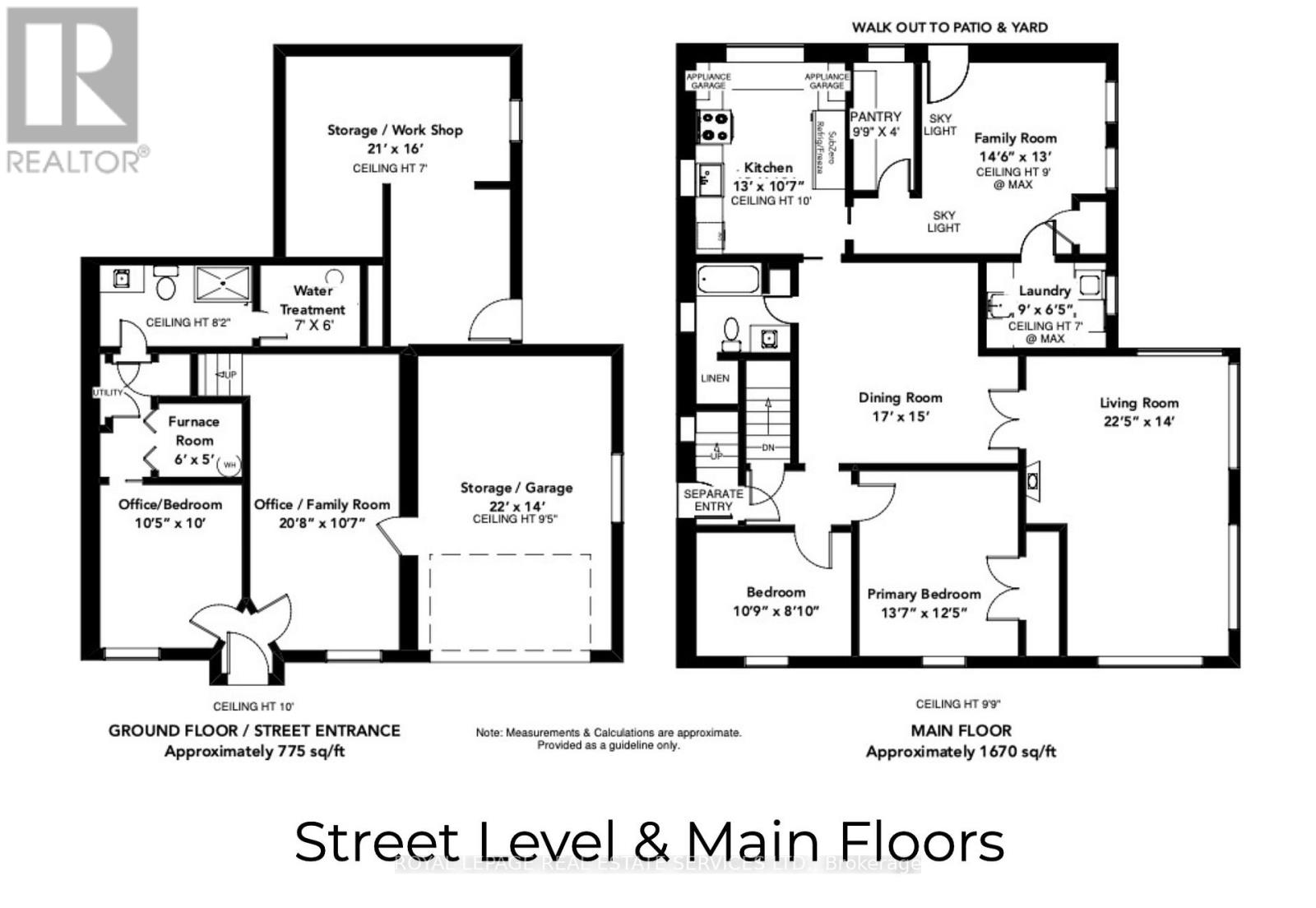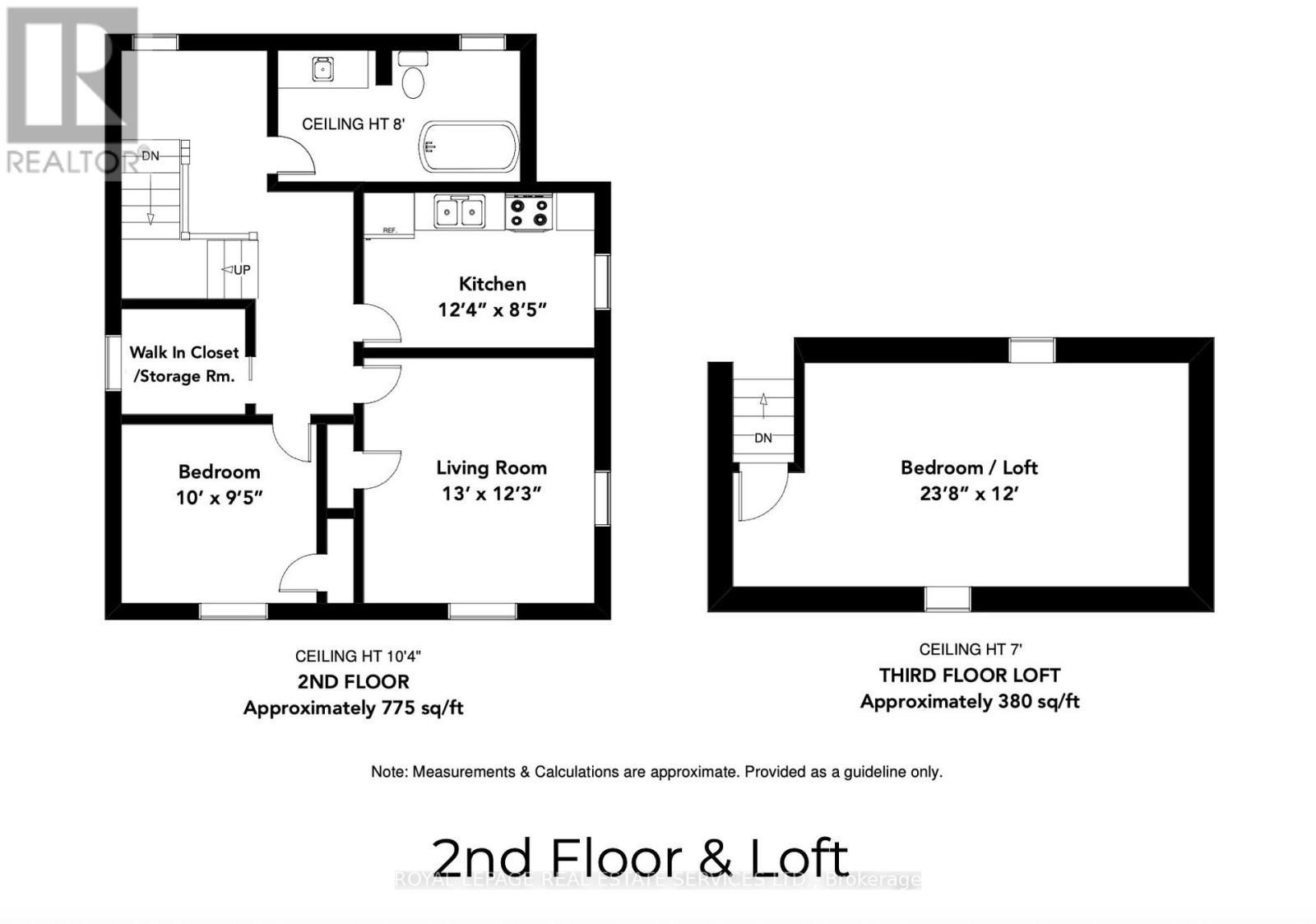11 Main Street S Milton, Ontario L0P 1B0
$2,399,000
Renovated Mixed-Use Gem on Main Street. This stunning circa 1890 build blends historic charm with modern updates and offers mixed-use zoning in the heart of Campbellville across from Conservation Area. All four levels are above grade thanks to the unique topography, providing exceptional natural light and flexibility throughout. The layout is currently configured as separate residential units for multi-generational living. The Street Level features its own entrance off Main Street, a large family room, bedroom/office, full bath and interior access to storage/garage. The Main Floor features 10' ceilings, 8' doorways, windows on all four sides and rich hardwood floors. The beautifully reno'd kitchen incl.: quartz counters, floor to ceiling cabinets, a side-by-side fridge/freezer, Wolf gas stove, s/s dishwasher, views of the outdoors plus large pantry. A welcoming family room with vaulted ceiling walks out to the terrace & backyard. The spacious living room offers a gas fireplace and windows on three sides and the expansive dining room sits at the heart of the home. Two bedrooms, a stylish 4-piece bath and a laundry room with quartz counters complete this level. The Second Floor (with separate access) has pine floors, a full kitchen, living room, bedroom, large closet. The Top Floor Loft/Bedroom is an open space with tin-clad dormer ceilings, north/south views, pine floors and a privacy door. Outside enjoy mature landscaping, a pergola, fire pit, private terraces, a workshop and storage/garage. Private driveway for 2+ cars. Whether you're looking to continue as a multi-generational home, open a professional office or explore other permitted uses, this property offers incredible flexibility and value. Campbellville is a hub for outdoor enthusiasts with access to Hilton Falls, Kelso and cycling routes like the Limehouse Loop, Escarpment View and Heat Map 100. With its unique mixed zoning, flexible layout and scenic location, this is a rare and exceptional offering! (id:50886)
Property Details
| MLS® Number | W12376711 |
| Property Type | Single Family |
| Community Name | Campbellville |
| Amenities Near By | Park |
| Equipment Type | Water Heater - Gas, Water Heater |
| Features | Conservation/green Belt, Carpet Free, Gazebo |
| Parking Space Total | 2 |
| Rental Equipment Type | Water Heater - Gas, Water Heater |
| View Type | View |
Building
| Bathroom Total | 3 |
| Bedrooms Above Ground | 5 |
| Bedrooms Total | 5 |
| Age | 100+ Years |
| Amenities | Fireplace(s) |
| Appliances | Dishwasher, Freezer, Water Heater, Range, Stove, Whirlpool, Window Coverings, Refrigerator |
| Basement Development | Other, See Remarks |
| Basement Type | N/a (other, See Remarks) |
| Construction Style Attachment | Detached |
| Exterior Finish | Brick |
| Fireplace Present | Yes |
| Fireplace Total | 1 |
| Flooring Type | Hardwood |
| Foundation Type | Stone |
| Heating Fuel | Natural Gas |
| Heating Type | Radiant Heat |
| Size Interior | 3,000 - 3,500 Ft2 |
| Type | House |
| Utility Water | Drilled Well |
Parking
| Attached Garage | |
| Garage |
Land
| Acreage | No |
| Fence Type | Partially Fenced |
| Land Amenities | Park |
| Landscape Features | Landscaped |
| Sewer | Septic System |
| Size Depth | 186 Ft ,9 In |
| Size Frontage | 103 Ft ,10 In |
| Size Irregular | 103.9 X 186.8 Ft ; 86.8 X 46 X 98.55 X 104.06 X 187 X 55.77 |
| Size Total Text | 103.9 X 186.8 Ft ; 86.8 X 46 X 98.55 X 104.06 X 187 X 55.77 |
| Zoning Description | Mixed-use |
Rooms
| Level | Type | Length | Width | Dimensions |
|---|---|---|---|---|
| Second Level | Bedroom | 3.05 m | 2.87 m | 3.05 m x 2.87 m |
| Second Level | Other | 1.52 m | 1.52 m | 1.52 m x 1.52 m |
| Second Level | Kitchen | 3.76 m | 2.57 m | 3.76 m x 2.57 m |
| Second Level | Living Room | 3.96 m | 3.73 m | 3.96 m x 3.73 m |
| Third Level | Loft | 7.21 m | 3.66 m | 7.21 m x 3.66 m |
| Main Level | Living Room | 6.83 m | 4.27 m | 6.83 m x 4.27 m |
| Main Level | Dining Room | 5.18 m | 4.57 m | 5.18 m x 4.57 m |
| Main Level | Kitchen | 3.96 m | 3.23 m | 3.96 m x 3.23 m |
| Main Level | Pantry | 2.97 m | 1.22 m | 2.97 m x 1.22 m |
| Main Level | Family Room | 4.42 m | 3.96 m | 4.42 m x 3.96 m |
| Main Level | Laundry Room | 2.74 m | 1.96 m | 2.74 m x 1.96 m |
| Main Level | Primary Bedroom | 4.14 m | 3.78 m | 4.14 m x 3.78 m |
| Main Level | Bedroom | 3.76 m | 2.57 m | 3.76 m x 2.57 m |
| Ground Level | Family Room | 6.3 m | 3.23 m | 6.3 m x 3.23 m |
| Ground Level | Office | 3.18 m | 3.05 m | 3.18 m x 3.05 m |
| Ground Level | Workshop | 6.4 m | 4.88 m | 6.4 m x 4.88 m |
| Ground Level | Other | 6.7 m | 4.23 m | 6.7 m x 4.23 m |
https://www.realtor.ca/real-estate/28805093/11-main-street-s-milton-campbellville-campbellville
Contact Us
Contact us for more information
Elaine Mcdonald
Broker
www.elainemcdonald.ca/
2320 Bloor Street West
Toronto, Ontario M6S 1P2
(416) 762-8255
(416) 762-8853

