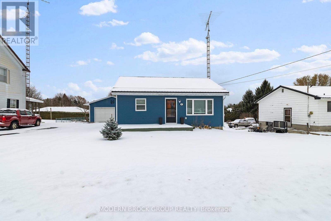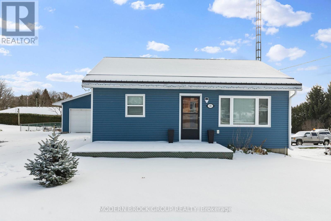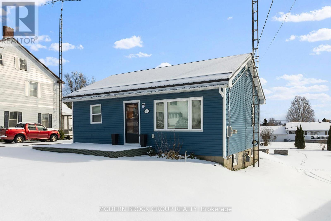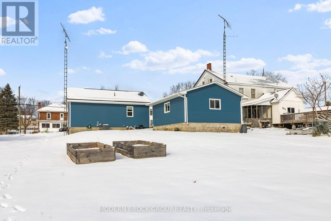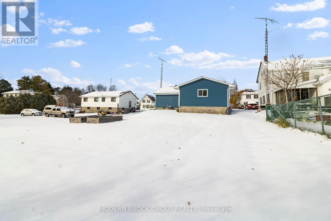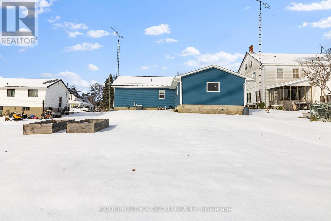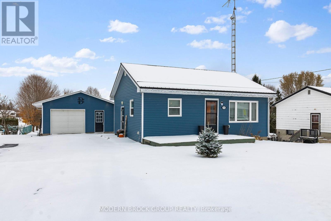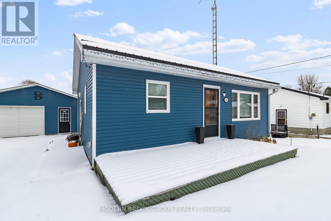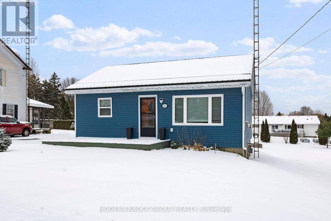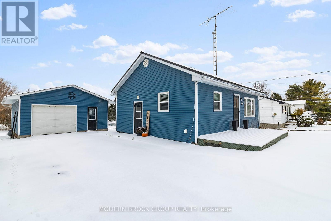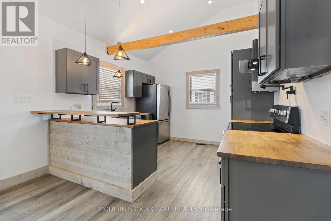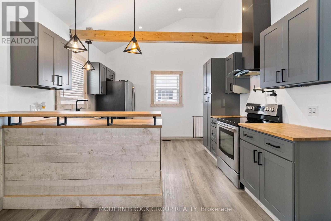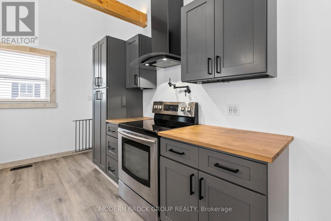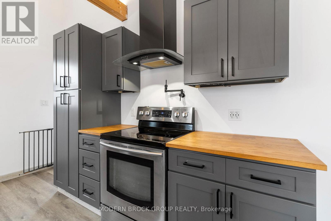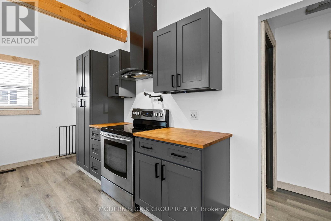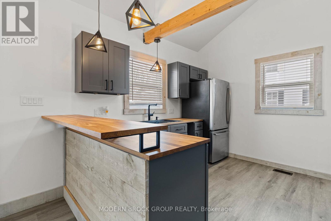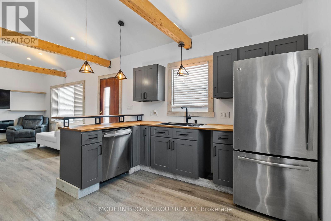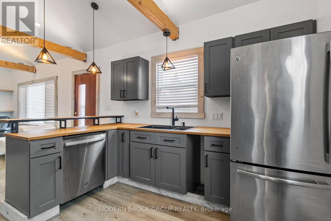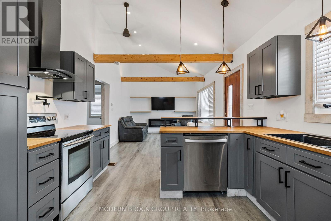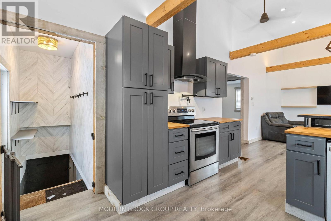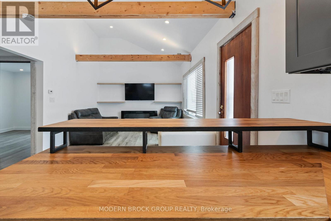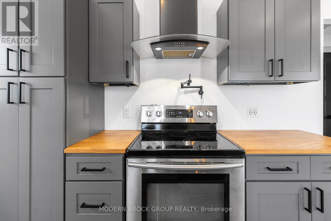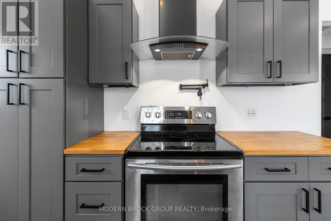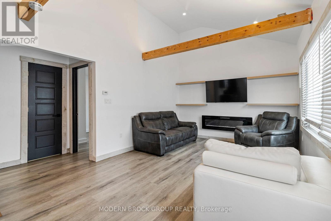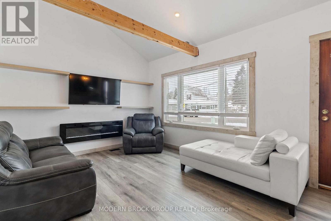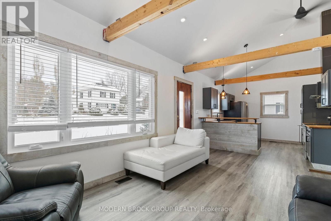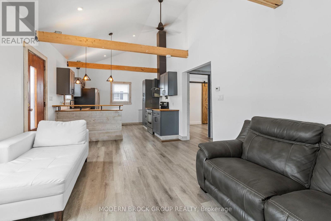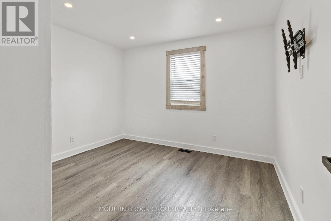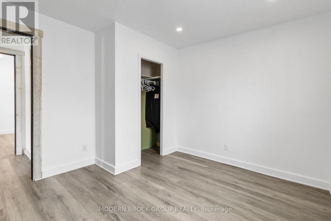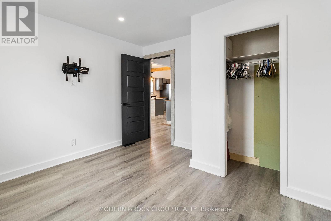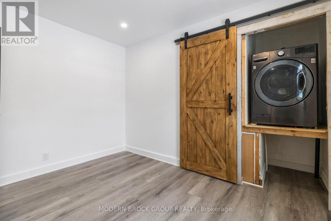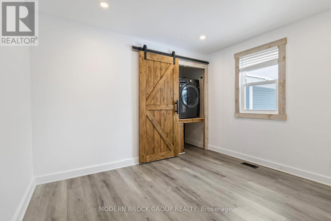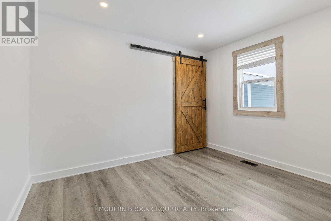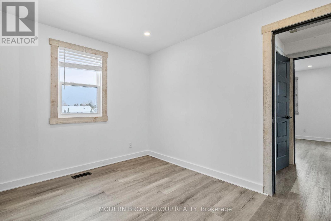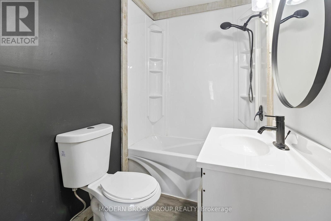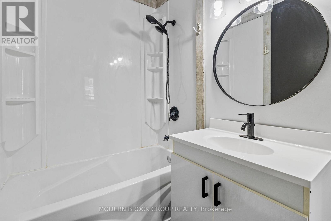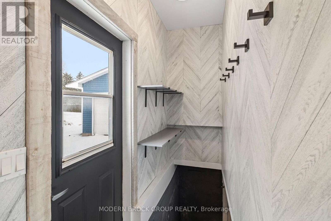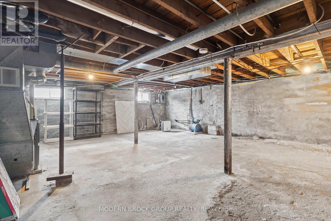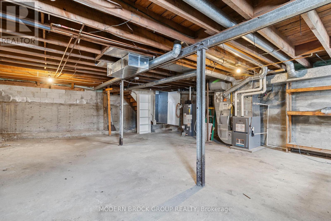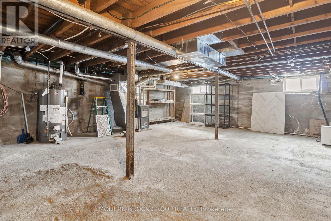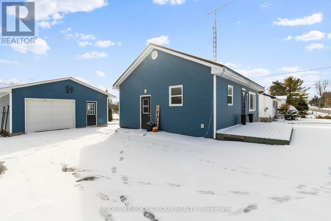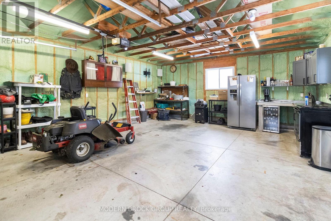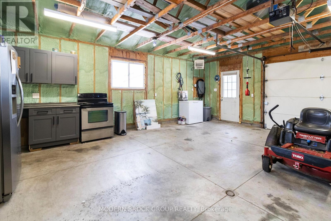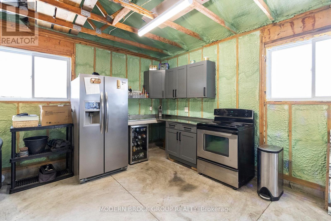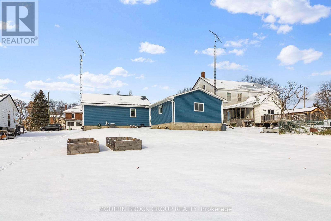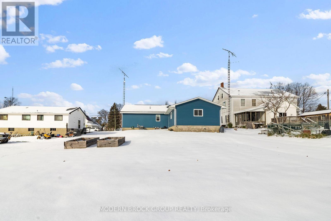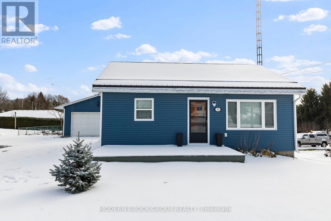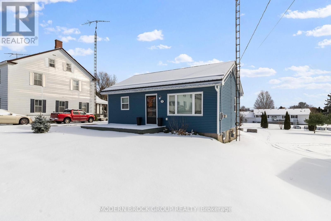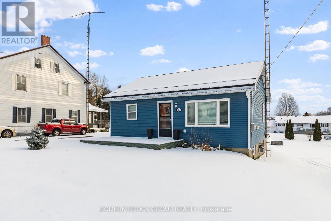11 Main Street W Athens, Ontario K0E 1B0
$339,000
Discover this beautifully updated 2-bedroom, 1-bathroom home ideally located in the quaint village of Athens. Just steps from local bakeries, grocery store, restaurants, and shops, this home offers the perfect blend of small-town charm and modern convenience. Featuring a bright, tastefully renovated interior, a durable steel roof, Generous sized detached garage-prefect for parking, storage or workshop. Enjoy each living in a welcoming community only a short drive to Brockville and Charleston Lake. A wonderful opportunity for first-time buyers, downsizing, or anyone looking to enjoy life in a move-in-ready home. (id:50886)
Property Details
| MLS® Number | X12536826 |
| Property Type | Single Family |
| Community Name | 812 - Athens |
| Features | Sump Pump |
| Parking Space Total | 5 |
Building
| Bathroom Total | 1 |
| Bedrooms Above Ground | 2 |
| Bedrooms Total | 2 |
| Age | 51 To 99 Years |
| Amenities | Fireplace(s) |
| Appliances | Dishwasher, Stove, Washer, Refrigerator |
| Architectural Style | Bungalow |
| Basement Type | Full |
| Construction Style Attachment | Detached |
| Cooling Type | Central Air Conditioning |
| Exterior Finish | Vinyl Siding |
| Fireplace Present | Yes |
| Fireplace Total | 1 |
| Foundation Type | Block |
| Heating Fuel | Natural Gas |
| Heating Type | Forced Air |
| Stories Total | 1 |
| Size Interior | 700 - 1,100 Ft2 |
| Type | House |
Parking
| Detached Garage | |
| Garage |
Land
| Acreage | No |
| Sewer | Septic System |
| Size Depth | 167 Ft |
| Size Frontage | 67 Ft |
| Size Irregular | 67 X 167 Ft |
| Size Total Text | 67 X 167 Ft |
| Zoning Description | 301 |
Rooms
| Level | Type | Length | Width | Dimensions |
|---|---|---|---|---|
| Basement | Other | 8.96 m | 7.19 m | 8.96 m x 7.19 m |
| Main Level | Kitchen | 3.99 m | 3.49 m | 3.99 m x 3.49 m |
| Main Level | Living Room | 4.96 m | 3.49 m | 4.96 m x 3.49 m |
| Main Level | Primary Bedroom | 3.33 m | 3.55 m | 3.33 m x 3.55 m |
| Main Level | Bedroom | 2.77 m | 3.55 m | 2.77 m x 3.55 m |
| Main Level | Bathroom | 1.48 m | 2.31 m | 1.48 m x 2.31 m |
https://www.realtor.ca/real-estate/29094567/11-main-street-w-athens-812-athens
Contact Us
Contact us for more information
Robert Ferguson
Salesperson
www.robandjenn.ca/
37 Temperance Road
Athens, Ontario K0E 1B0
(613) 802-7917
Jenn Ferguson
Salesperson
37 Temperance Road
Athens, Ontario K0E 1B0
(613) 802-7917

