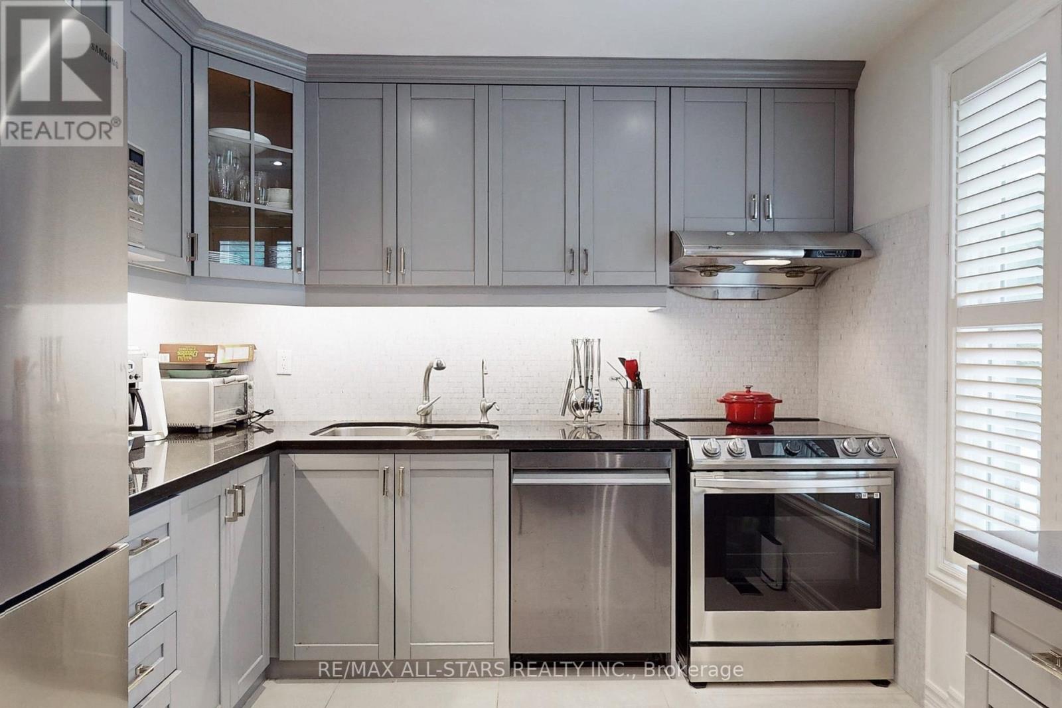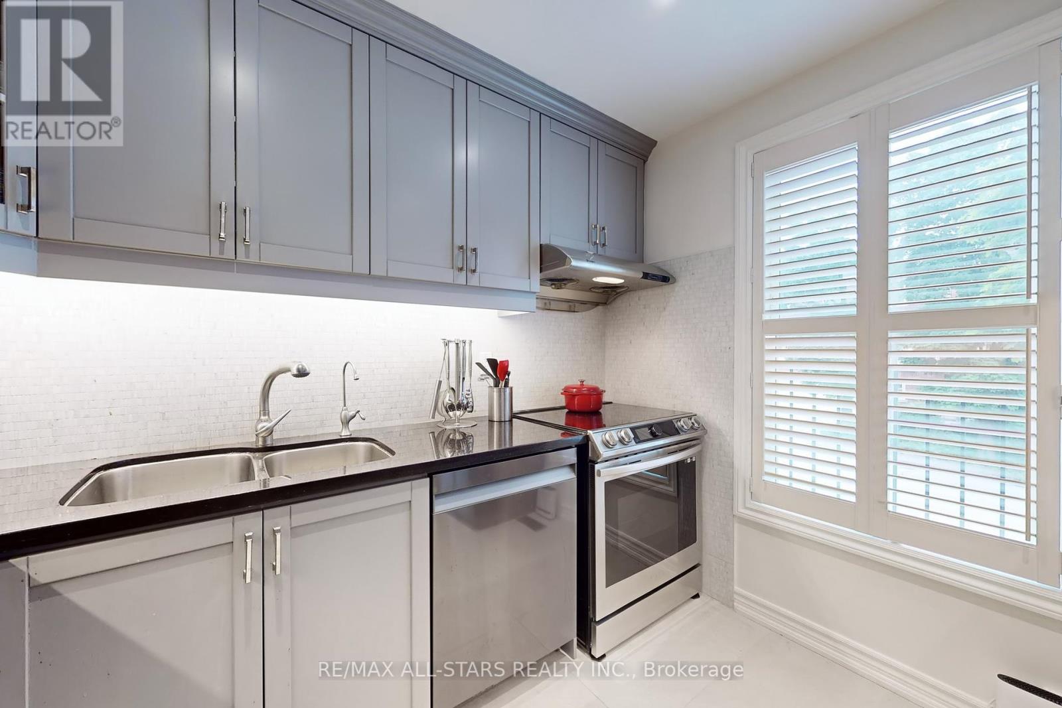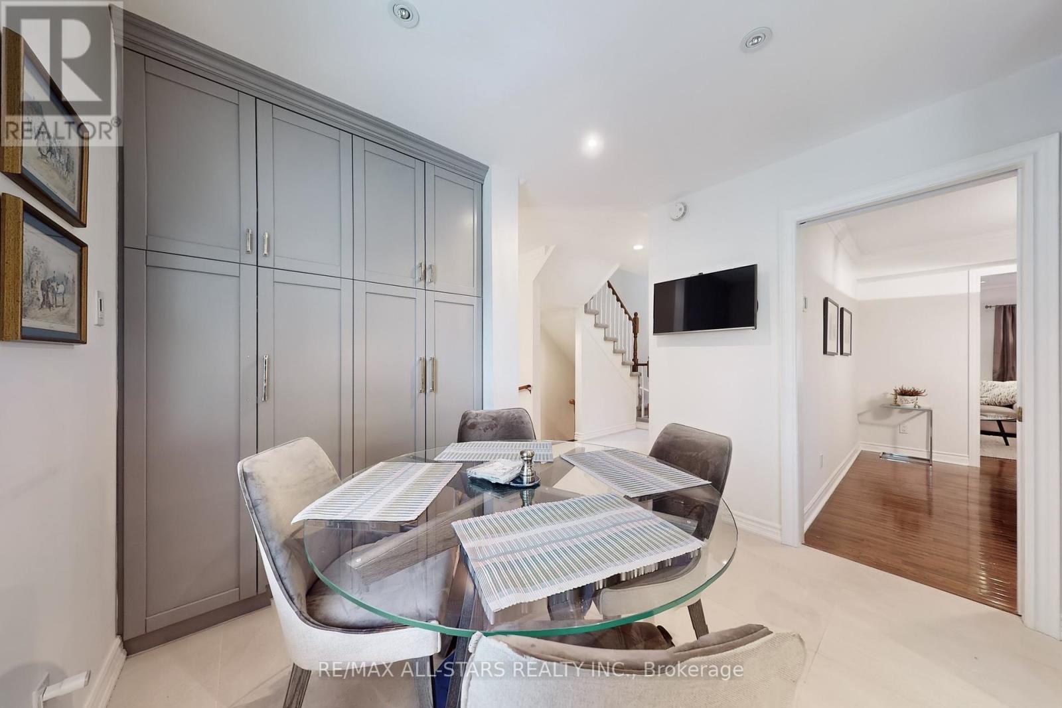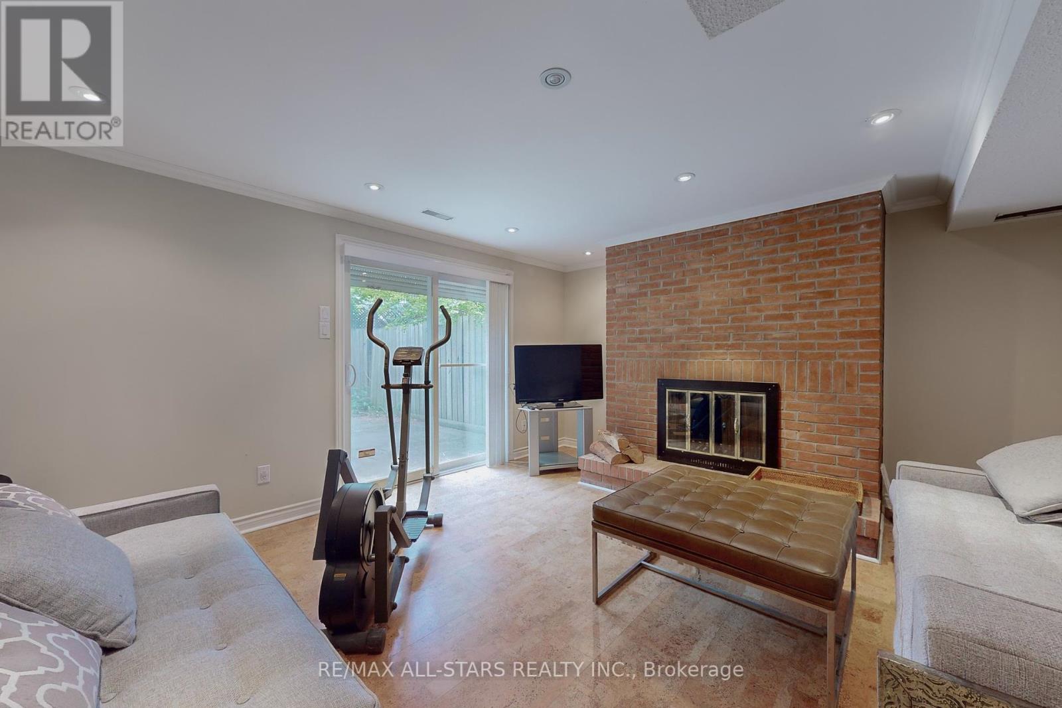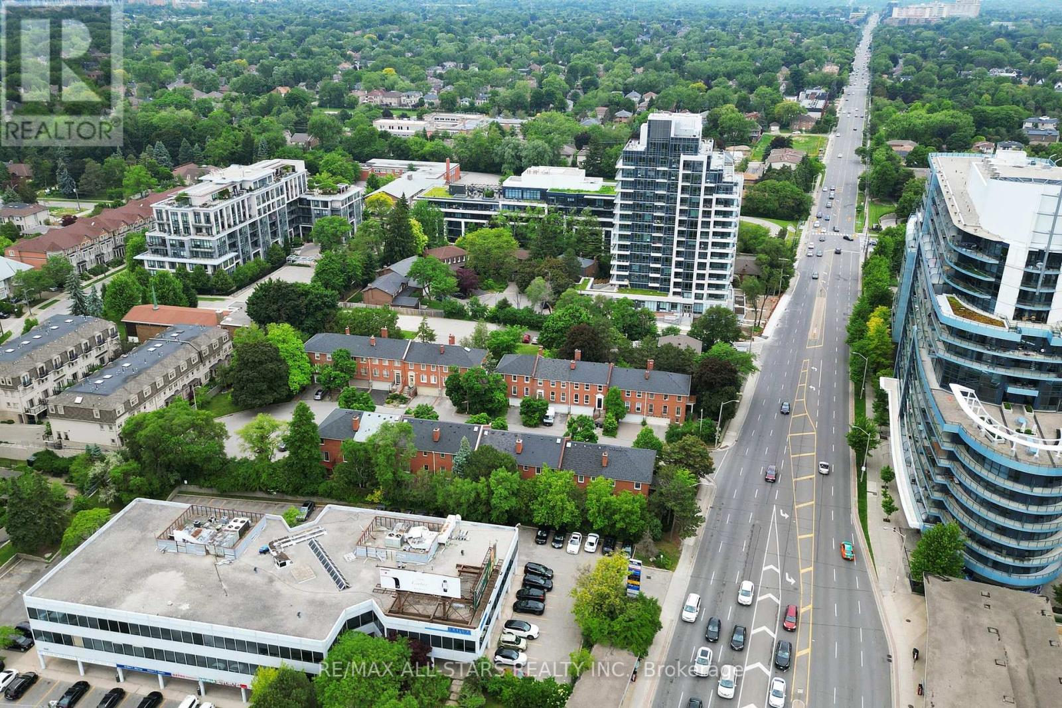11 Mallingham Court Toronto (Willowdale East), Ontario M2N 6G3
$1,890,000
Elegant Townhome Oasis in Bayview Village's Exclusive Cul-De-Sac Welcome to 11 Mallingham, a stunning freehold townhome nestled in the tranquil heart of Bayview Village. This rare find perfectly balances privacy with convenience, ideal for those seeking a peaceful yet accessible lifestyle.Key Features:Prime Location: Tucked away in a serene cul-de-sac, this home offers a private retreat just steps from Bayview Village Mall, the subway, and Highway 401. You'll also enjoy easy access to top amenities, including Loblaws, and prestigious schools like Earl Haig and Hollywood.Spacious and Elegant Design: Natural light floods this home, accentuating the elegant hardwood flooring throughout. The open layout provides a seamless flow, ideal for both relaxation and entertaining.Modern Kitchen: Recently renovated, the kitchen features ample storage and sleek finishes, blending style with functionality.Cozy Family Room: The main floor family room is highlighted by a charming fireplace, creating a warm and inviting atmosphere.Functional Living Space: With three bedrooms and three bathrooms, this home is designed with comfort in mind. Crown molding in the dining and living rooms adds a touch of sophistication.Private Outdoor Oasis: Savor your morning coffee or evening sunsets on the private balcony overlooking the backyardan ideal spot for unwinding.Additional Amenities:Double Garage: Direct access from the basement with built-in storage for added convenience.Energy Efficiency: Equipped with energy-efficient windows and updated HVAC systems for year-round comfort and reduced energy costs.Finished Basement: A versatile space perfect for a recreation room or home office.Move-In Ready: This townhome is ready for you to make it your own, offering luxury living at its finest.Dont Miss Out! Seize the opportunity to own this exceptional townhome in a coveted location. Book your appointment today to experience the pinnacle of luxury living in Bayview Village. **** EXTRAS **** Freehold Townhouse (id:50886)
Property Details
| MLS® Number | C9282598 |
| Property Type | Single Family |
| Community Name | Willowdale East |
| AmenitiesNearBy | Park, Place Of Worship, Public Transit, Schools |
| ParkingSpaceTotal | 4 |
Building
| BathroomTotal | 3 |
| BedroomsAboveGround | 3 |
| BedroomsTotal | 3 |
| Appliances | Dishwasher, Dryer, Microwave, Refrigerator, Stove, Washer |
| BasementDevelopment | Finished |
| BasementFeatures | Walk Out |
| BasementType | N/a (finished) |
| ConstructionStyleAttachment | Attached |
| CoolingType | Central Air Conditioning |
| ExteriorFinish | Concrete, Stucco |
| FireplacePresent | Yes |
| FlooringType | Hardwood, Ceramic, Tile |
| HalfBathTotal | 1 |
| HeatingFuel | Natural Gas |
| HeatingType | Forced Air |
| StoriesTotal | 2 |
| Type | Row / Townhouse |
| UtilityWater | Municipal Water |
Parking
| Garage |
Land
| Acreage | No |
| LandAmenities | Park, Place Of Worship, Public Transit, Schools |
| Sewer | Sanitary Sewer |
| SizeDepth | 68 Ft ,6 In |
| SizeFrontage | 25 Ft |
| SizeIrregular | 25 X 68.53 Ft |
| SizeTotalText | 25 X 68.53 Ft |
| ZoningDescription | Residential Freehold |
Rooms
| Level | Type | Length | Width | Dimensions |
|---|---|---|---|---|
| Second Level | Primary Bedroom | 16.01 m | 11.74 m | 16.01 m x 11.74 m |
| Second Level | Bedroom 2 | 12.6 m | 10.76 m | 12.6 m x 10.76 m |
| Second Level | Bedroom 3 | 11.84 m | 9.32 m | 11.84 m x 9.32 m |
| Basement | Family Room | 13.51 m | 9.91 m | 13.51 m x 9.91 m |
| Basement | Laundry Room | 10.23 m | 6.49 m | 10.23 m x 6.49 m |
| Main Level | Living Room | 16.83 m | 14.07 m | 16.83 m x 14.07 m |
| Main Level | Dining Room | 12.82 m | 11.32 m | 12.82 m x 11.32 m |
| Main Level | Kitchen | 13.68 m | 10.23 m | 13.68 m x 10.23 m |
Utilities
| Sewer | Installed |
Interested?
Contact us for more information
Rodica Iliescu
Broker
5071 Highway 7 East #5
Unionville, Ontario L3R 1N3







