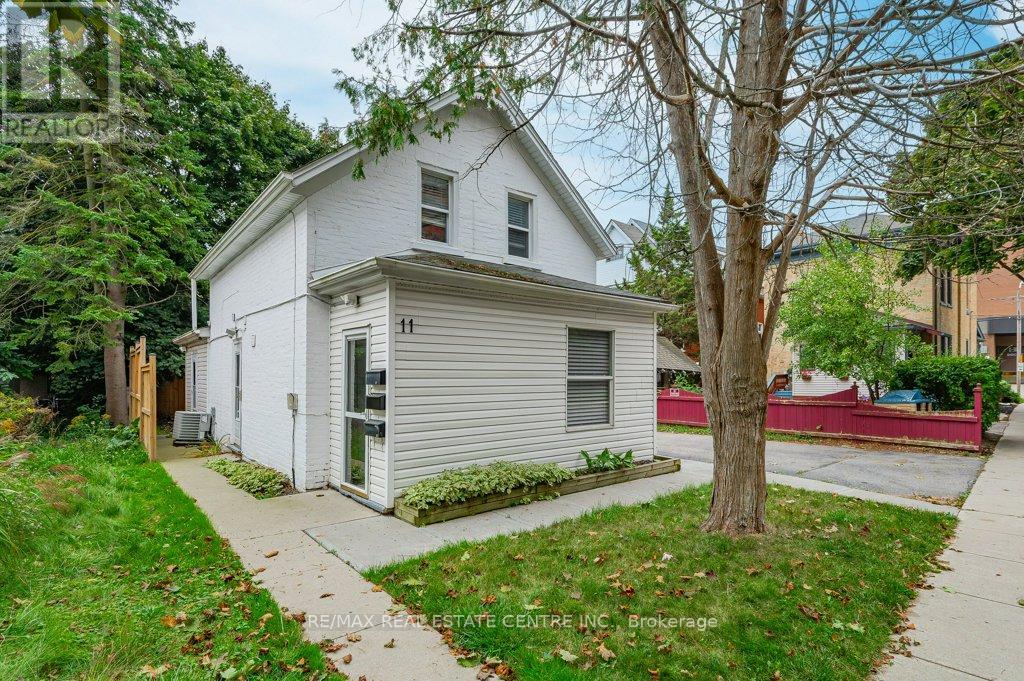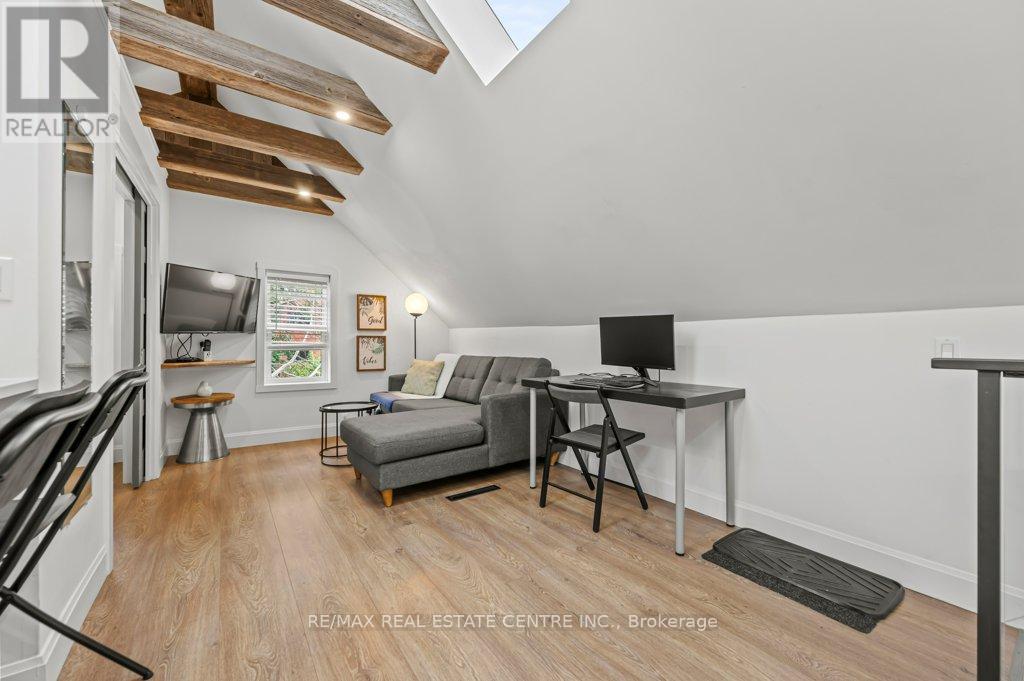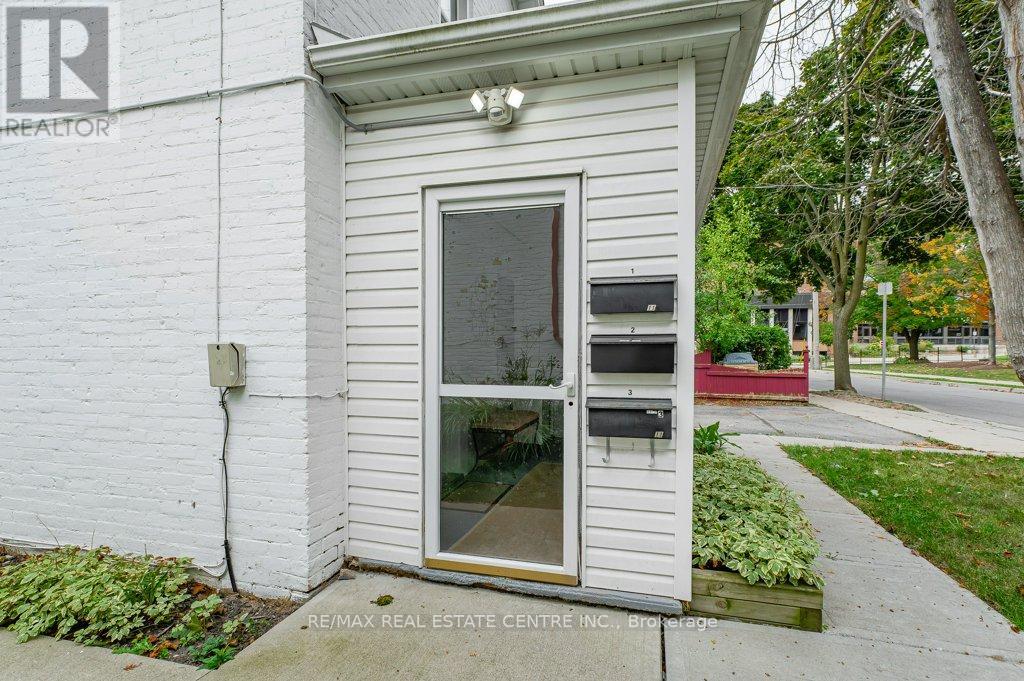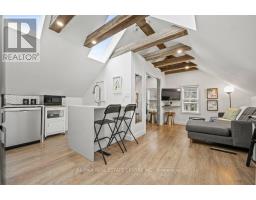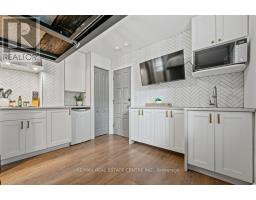11 Mansion Street Kitchener, Ontario N2H 2J5
$699,900
Welcome to 11 Mansion St, beautifully renovated triplex in the heart of downtown Kitchener! This property is a fantastic opportunity for savvy investors or parents of college students. It's the perfect setup to live in one unit while renting out the others to cover a significant portion of the mortgage. The main floor unit boasts an open-concept design featuring modern kitchen with sleek white cabinetry, stylish herringbone backsplash & stainless steel appliances. The centre piece is a stunning quartz waterfall island illuminated by a gorgeous chandelier creating the ideal space for dining & entertaining. The kitchen seamlessly flows into the bright living area where you'll find laminate flooring & ample natural light. This unit also includes a cozy bedroom & contemporary 3pc bathroom with glass walk-in shower. The 2nd-floor unit offers a 1-bedroom retreat complete with stunning kitchen featuring stainless steel appliances, quartz countertops & vaulted ceilings with exposed wood beams. Skylights flood the living room with natural light creating a bright & inviting atmosphere. There's also a dedicated workspace nook perfect for those working from home! Sliding doors lead to the bedroom with custom built-in shelving & the unit is completed with sleek 4pc bathroom with skylight & heated floors. The 3rd unit is a cleverly designed 200 sqft studio featuring a queen-size bunk bed, a walk-in shower & built-in ceramic cooktop with a mini fridge, maximizing functionality in a compact space. Additional highlights of the property include on-site laundry & 2 driveway parking spaces. Located just steps away from two parks & the Centre In The Square theatre and within walking distance to the beautiful Victoria Park-home to a lake, walking trails, splash pad & popular events like Rib Fest. It's also a short 10-minute walk to Conestoga College & St. Louis campuses, with easy access to King Streets vibrant shops, dining & amenities! (id:50886)
Property Details
| MLS® Number | X10422424 |
| Property Type | Single Family |
| AmenitiesNearBy | Park, Place Of Worship, Public Transit |
| CommunityFeatures | School Bus, Community Centre |
| Features | Guest Suite |
| ParkingSpaceTotal | 2 |
Building
| BathroomTotal | 3 |
| BedroomsAboveGround | 3 |
| BedroomsTotal | 3 |
| Appliances | Cooktop, Dishwasher, Dryer, Microwave, Refrigerator, Stove, Washer |
| CoolingType | Central Air Conditioning |
| ExteriorFinish | Brick, Vinyl Siding |
| FoundationType | Poured Concrete |
| HeatingFuel | Natural Gas |
| HeatingType | Forced Air |
| StoriesTotal | 2 |
| SizeInterior | 1099.9909 - 1499.9875 Sqft |
| Type | Duplex |
| UtilityWater | Municipal Water |
Land
| Acreage | No |
| LandAmenities | Park, Place Of Worship, Public Transit |
| Sewer | Sanitary Sewer |
| SizeDepth | 77 Ft |
| SizeFrontage | 40 Ft |
| SizeIrregular | 40 X 77 Ft |
| SizeTotalText | 40 X 77 Ft|under 1/2 Acre |
| ZoningDescription | R2 |
Rooms
| Level | Type | Length | Width | Dimensions |
|---|---|---|---|---|
| Second Level | Kitchen | 7.06 m | 5.03 m | 7.06 m x 5.03 m |
| Second Level | Bedroom | 2.77 m | 2.16 m | 2.77 m x 2.16 m |
| Second Level | Bathroom | -2.0 | ||
| Main Level | Kitchen | 4.06 m | 3.43 m | 4.06 m x 3.43 m |
| Main Level | Bedroom | 2.77 m | 2.16 m | 2.77 m x 2.16 m |
| Main Level | Bathroom | Measurements not available | ||
| Main Level | Kitchen | 3.96 m | 3.05 m | 3.96 m x 3.05 m |
| Main Level | Bedroom | 1.52 m | 1.22 m | 1.52 m x 1.22 m |
| Main Level | Bathroom | Measurements not available |
https://www.realtor.ca/real-estate/27646960/11-mansion-street-kitchener
Interested?
Contact us for more information
Mary A. Wylde
Salesperson
238 Speedvale Ave W #b
Guelph, Ontario N1H 1C4











