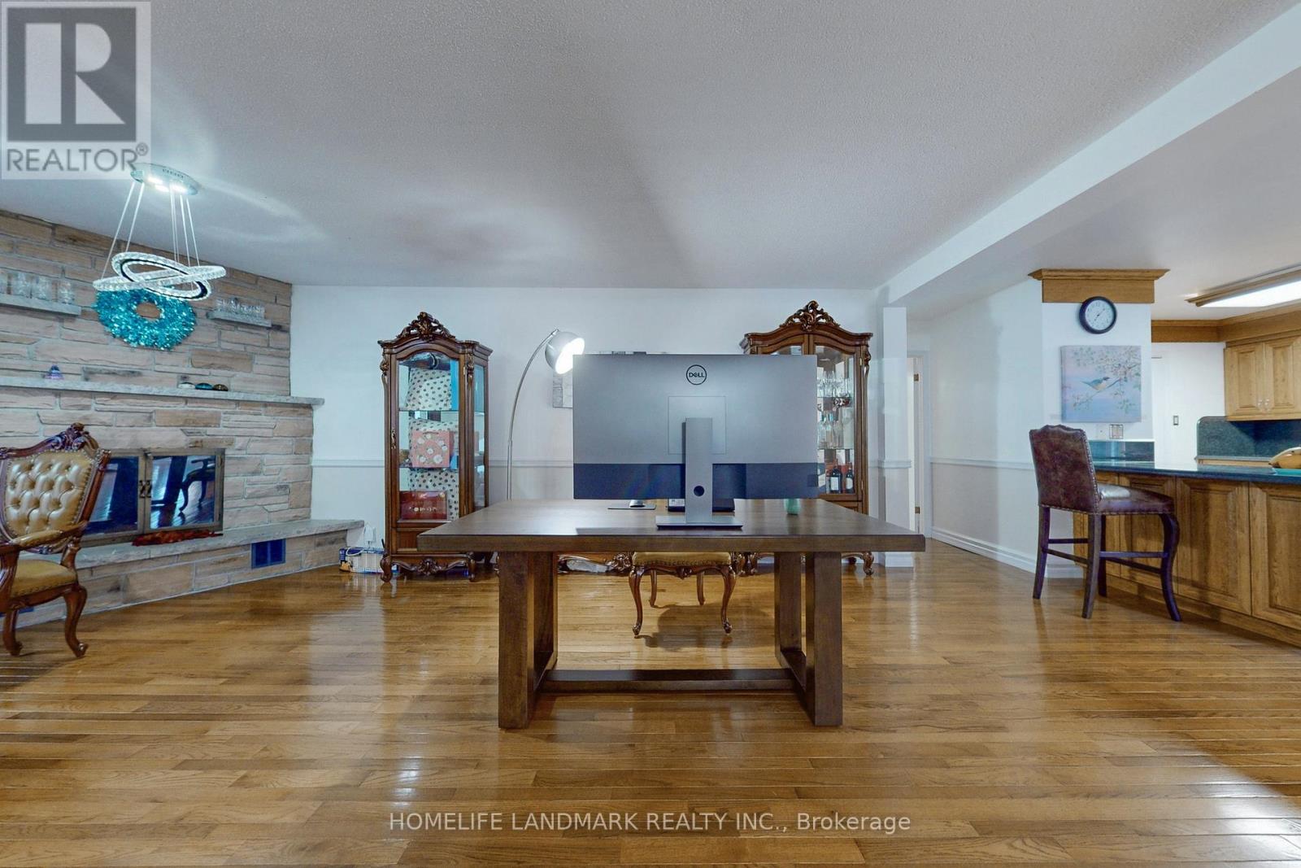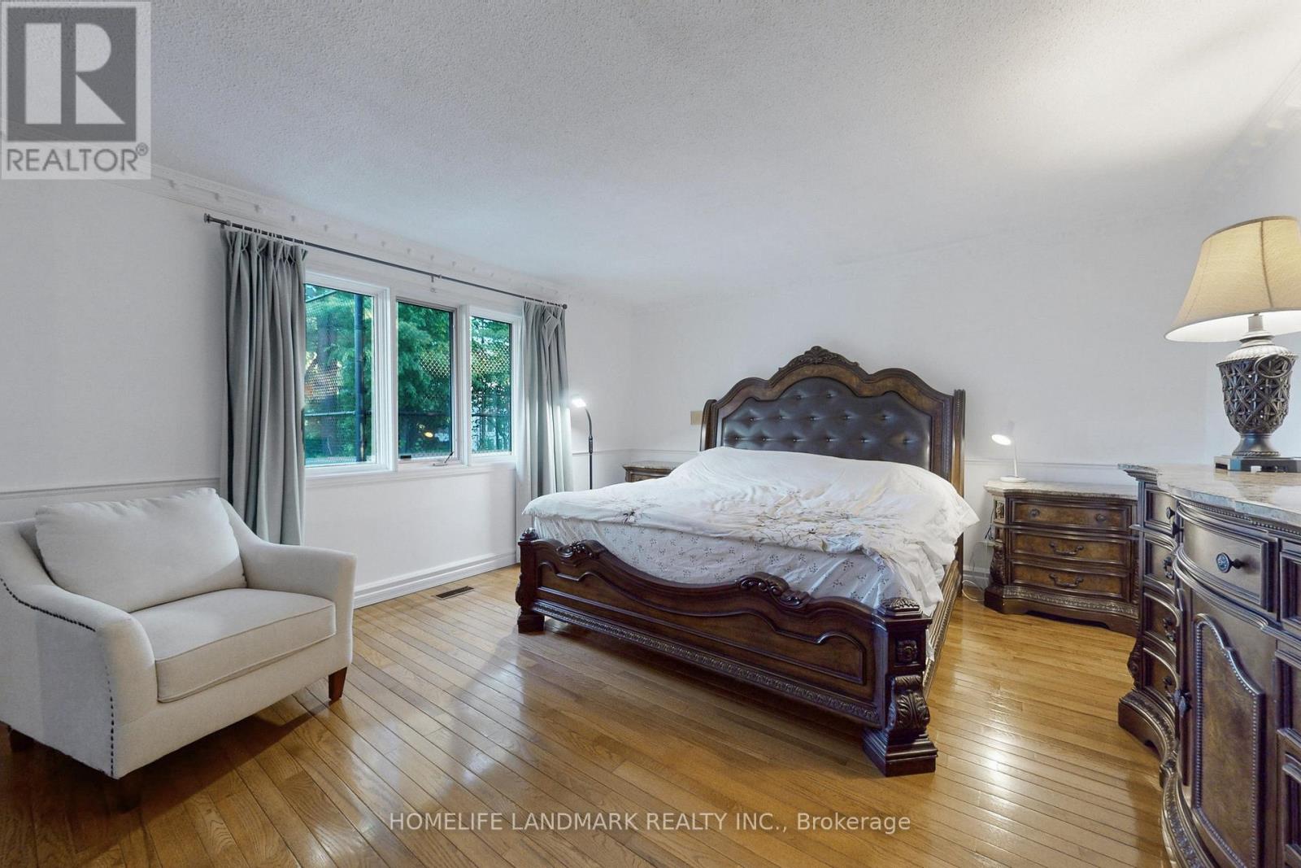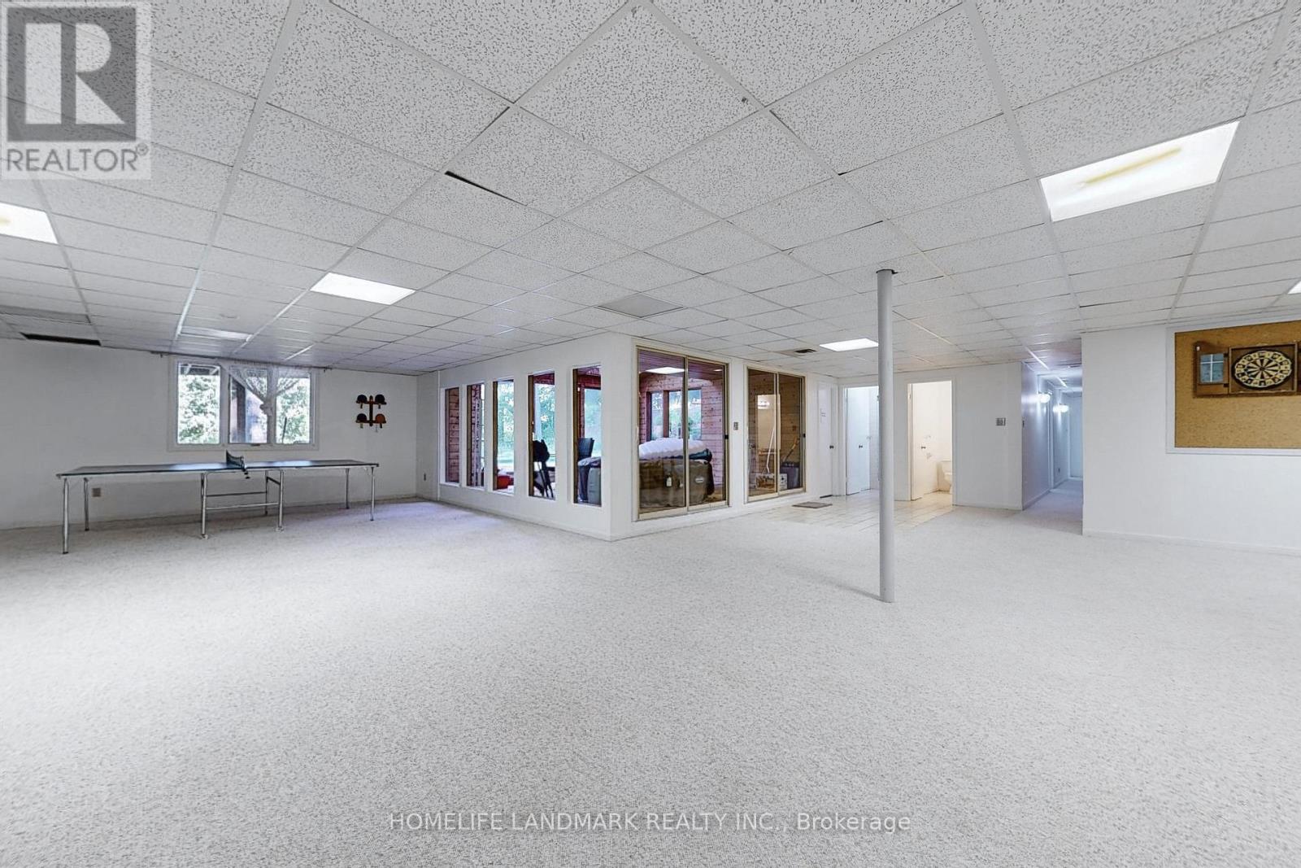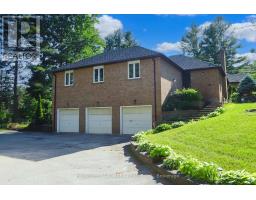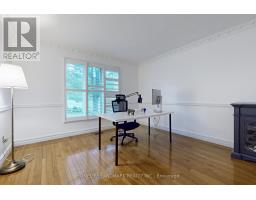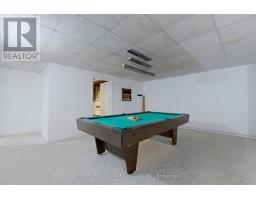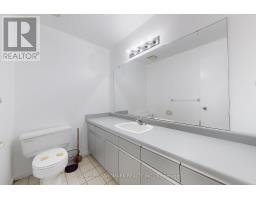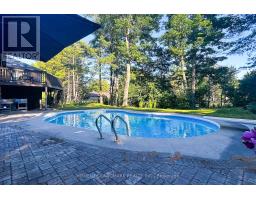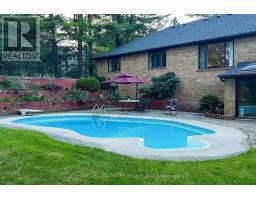11 Marcus Court Vaughan, Ontario L6A 1G2
$3,498,000
One Of The Best Cul-De-Sacs In Prestigious Woodland Acres. Vaughans Most Upscale Greenbelt Neighbourhood. 3 Car Garages With Huge Driveways Can Park More Than 15 Cars. Rare Found Huge Bungalow Over 5000 Sq Feet With 7 Bedrooms + 2 Living Rooms, 2 Dining Rooms, Plus A Finished Walkout Basement With 2 Bedrooms + Recreation Area. Located On Over 1 Acre Lot With Professionally Designed And Finished Backyard Offering Scenic Views From The Sun-Drenched Rooms Of The Gorgeous Property That Feels Like Your Own Park. Gorgeous Heated Swimming Pool And Tennis/Basketball Court. Solarium With Hot Tub Offers Fresh Paint. The Premier Community Offers Some Of The Country's Finest Schools, Golf And Country Clubs, Boutique Shops, And Restaurants. A World Of Magnificence Awaits. HWT Owned. (id:50886)
Property Details
| MLS® Number | N10414709 |
| Property Type | Single Family |
| Community Name | Rural Vaughan |
| AmenitiesNearBy | Schools |
| Features | Ravine, Conservation/green Belt |
| ParkingSpaceTotal | 16 |
| PoolType | Inground Pool |
Building
| BathroomTotal | 5 |
| BedroomsAboveGround | 7 |
| BedroomsBelowGround | 2 |
| BedroomsTotal | 9 |
| Appliances | Dishwasher, Dryer, Refrigerator, Stove, Washer |
| ArchitecturalStyle | Bungalow |
| BasementDevelopment | Finished |
| BasementFeatures | Walk Out |
| BasementType | N/a (finished) |
| ConstructionStyleAttachment | Detached |
| CoolingType | Central Air Conditioning |
| ExteriorFinish | Brick |
| FireplacePresent | Yes |
| FlooringType | Hardwood, Carpeted, Laminate |
| FoundationType | Unknown |
| HalfBathTotal | 1 |
| HeatingFuel | Natural Gas |
| HeatingType | Forced Air |
| StoriesTotal | 1 |
| SizeInterior | 4999.958 - 99999.6672 Sqft |
| Type | House |
| UtilityWater | Municipal Water |
Parking
| Attached Garage |
Land
| Acreage | No |
| LandAmenities | Schools |
| Sewer | Septic System |
| SizeDepth | 92 Ft ,1 In |
| SizeFrontage | 501 Ft ,9 In |
| SizeIrregular | 501.8 X 92.1 Ft |
| SizeTotalText | 501.8 X 92.1 Ft |
Rooms
| Level | Type | Length | Width | Dimensions |
|---|---|---|---|---|
| Other | Living Room | 5.25 m | 4.75 m | 5.25 m x 4.75 m |
| Other | Recreational, Games Room | 10.7 m | 8.7 m | 10.7 m x 8.7 m |
| Other | Sunroom | 4.7 m | 4.7 m | 4.7 m x 4.7 m |
| Other | Dining Room | 5.7 m | 4.6 m | 5.7 m x 4.6 m |
| Other | Family Room | 7.2 m | 5.2 m | 7.2 m x 5.2 m |
| Other | Kitchen | 7.4 m | 3.8 m | 7.4 m x 3.8 m |
| Other | Office | 3.7 m | 3.4 m | 3.7 m x 3.4 m |
| Other | Primary Bedroom | 5.5 m | 4.5 m | 5.5 m x 4.5 m |
| Other | Bedroom 2 | 4.7 m | 4.65 m | 4.7 m x 4.65 m |
| Other | Bedroom 3 | 4.7 m | 3.8 m | 4.7 m x 3.8 m |
| Other | Bedroom 4 | 3.48 m | 3.18 m | 3.48 m x 3.18 m |
| Other | Living Room | 8.4 m | 4.08 m | 8.4 m x 4.08 m |
https://www.realtor.ca/real-estate/27632012/11-marcus-court-vaughan-rural-vaughan
Interested?
Contact us for more information
Mark Xiao
Salesperson
7240 Woodbine Ave Unit 103
Markham, Ontario L3R 1A4
Vicky Zhou
Broker
7240 Woodbine Ave Unit 103
Markham, Ontario L3R 1A4





