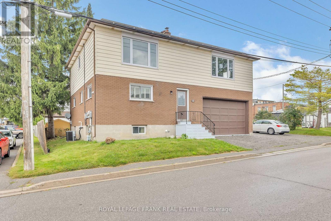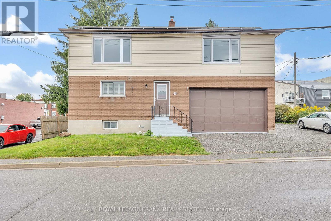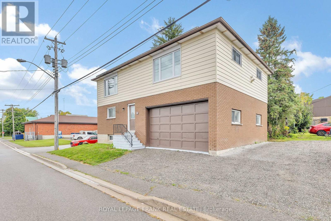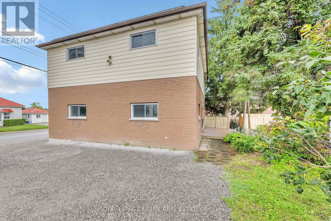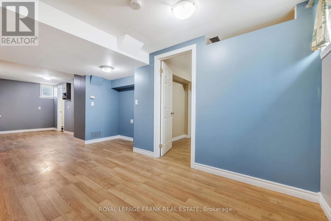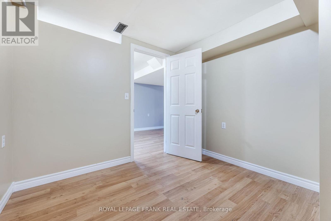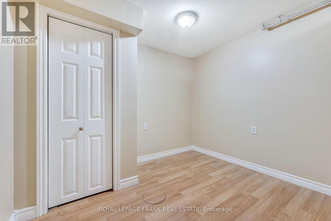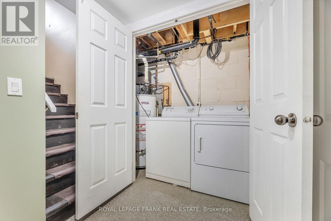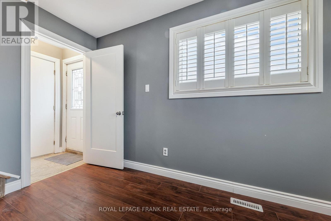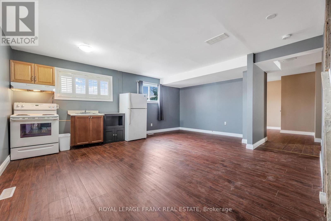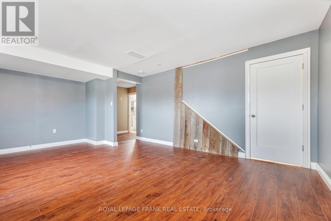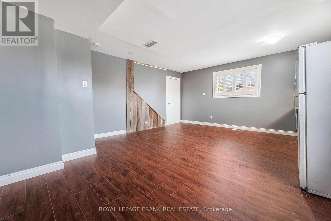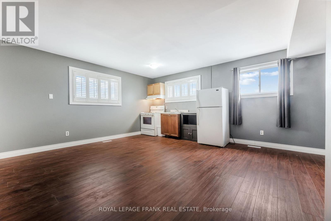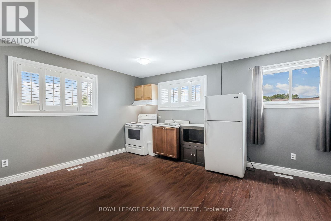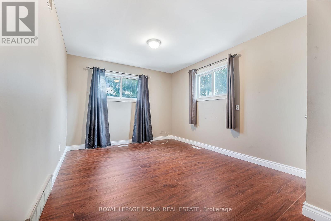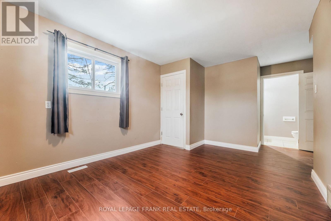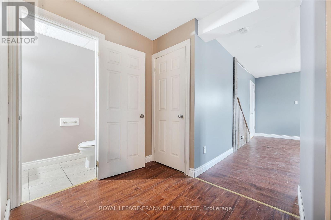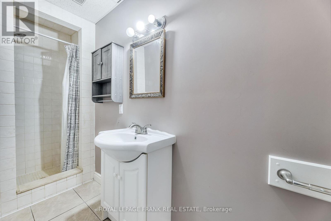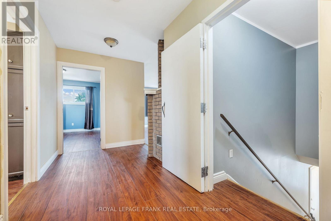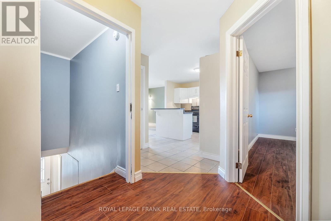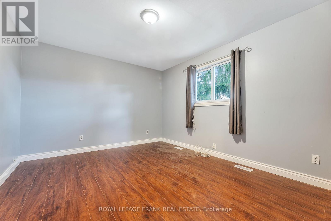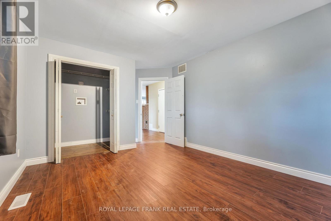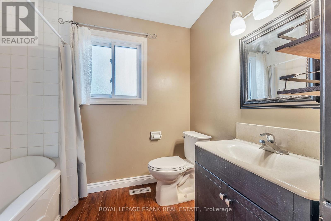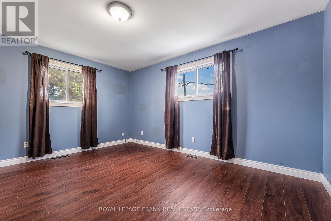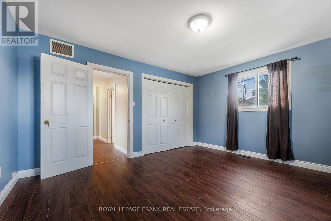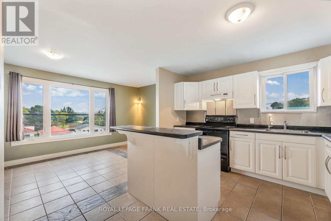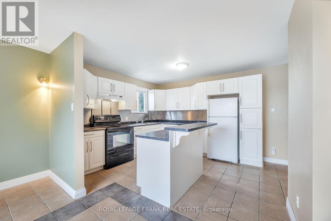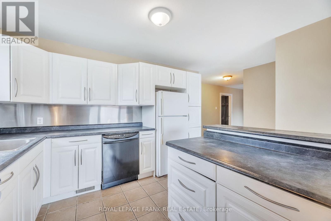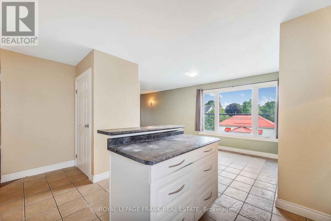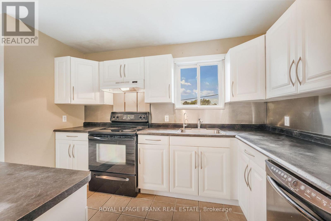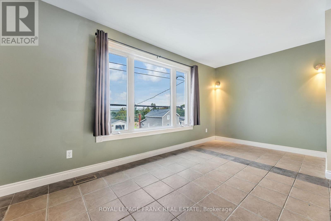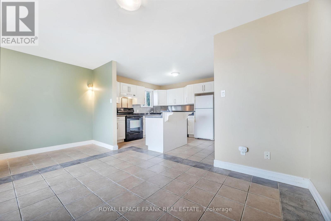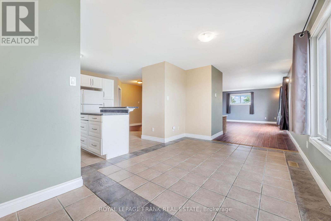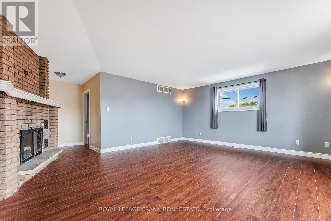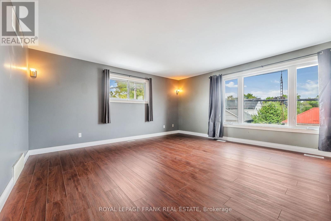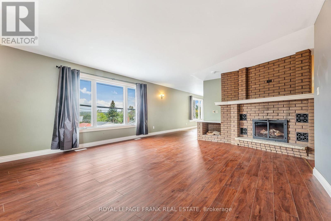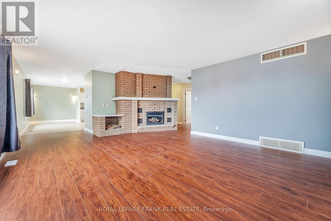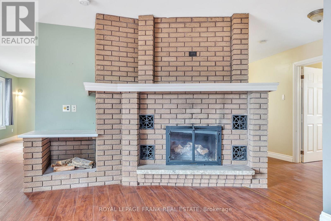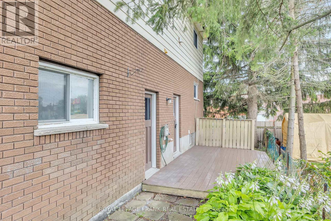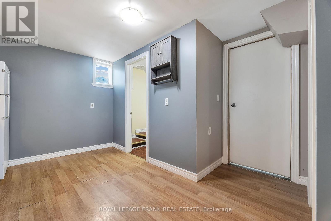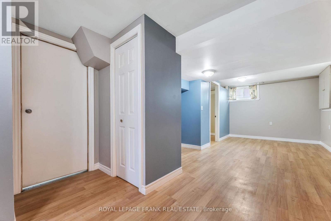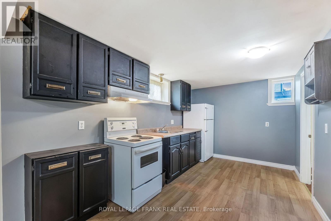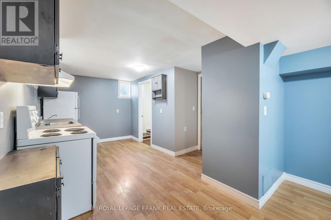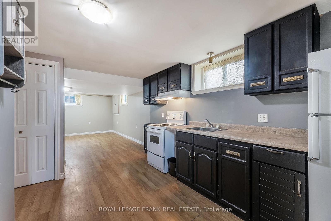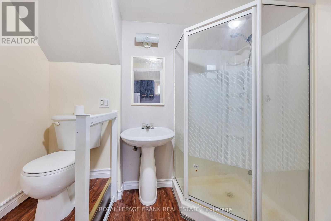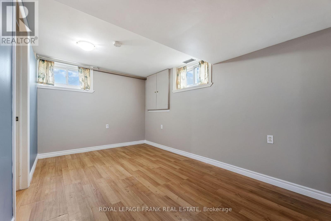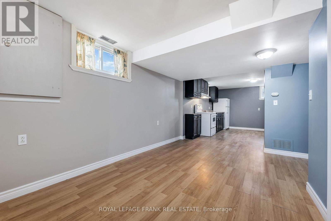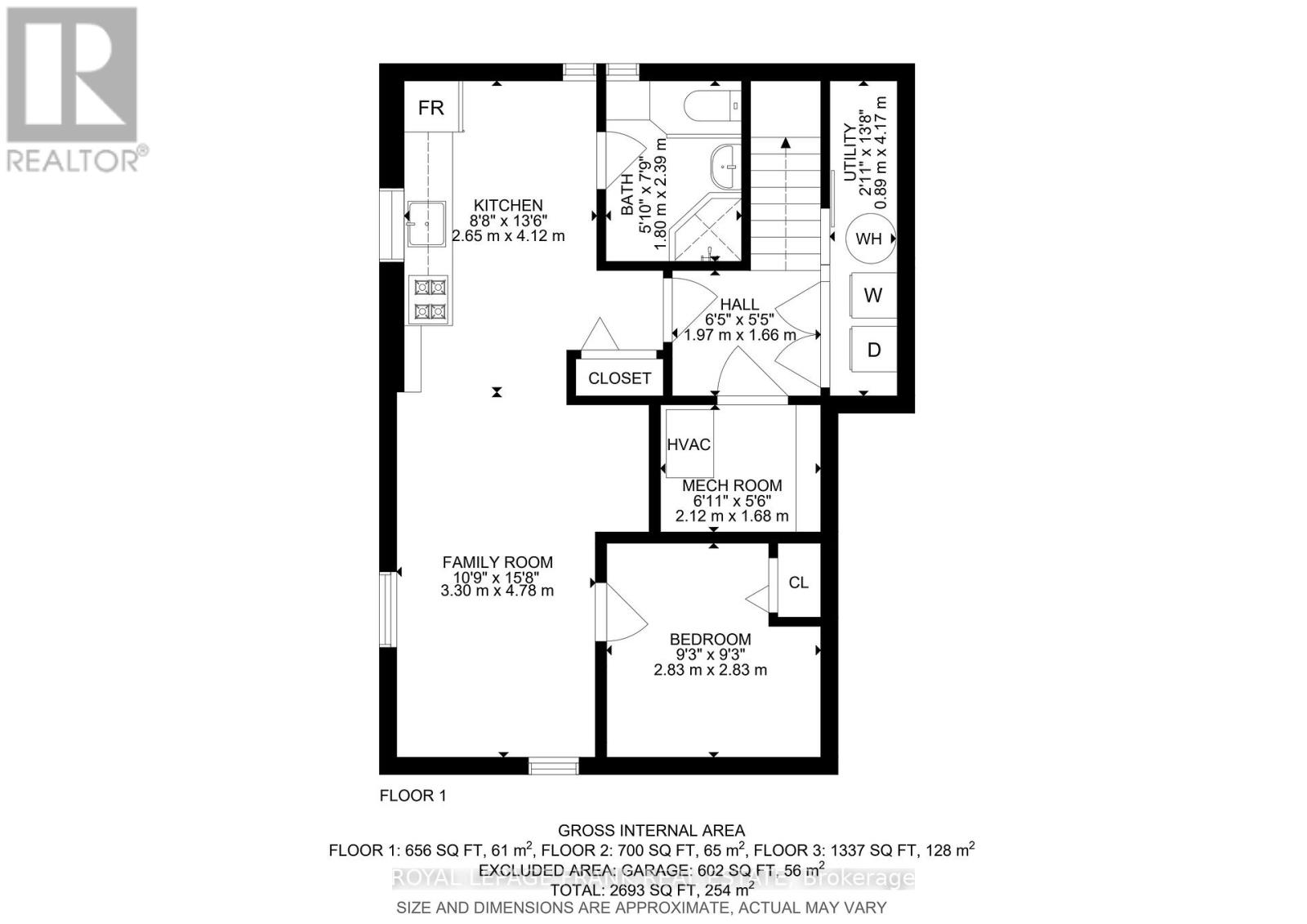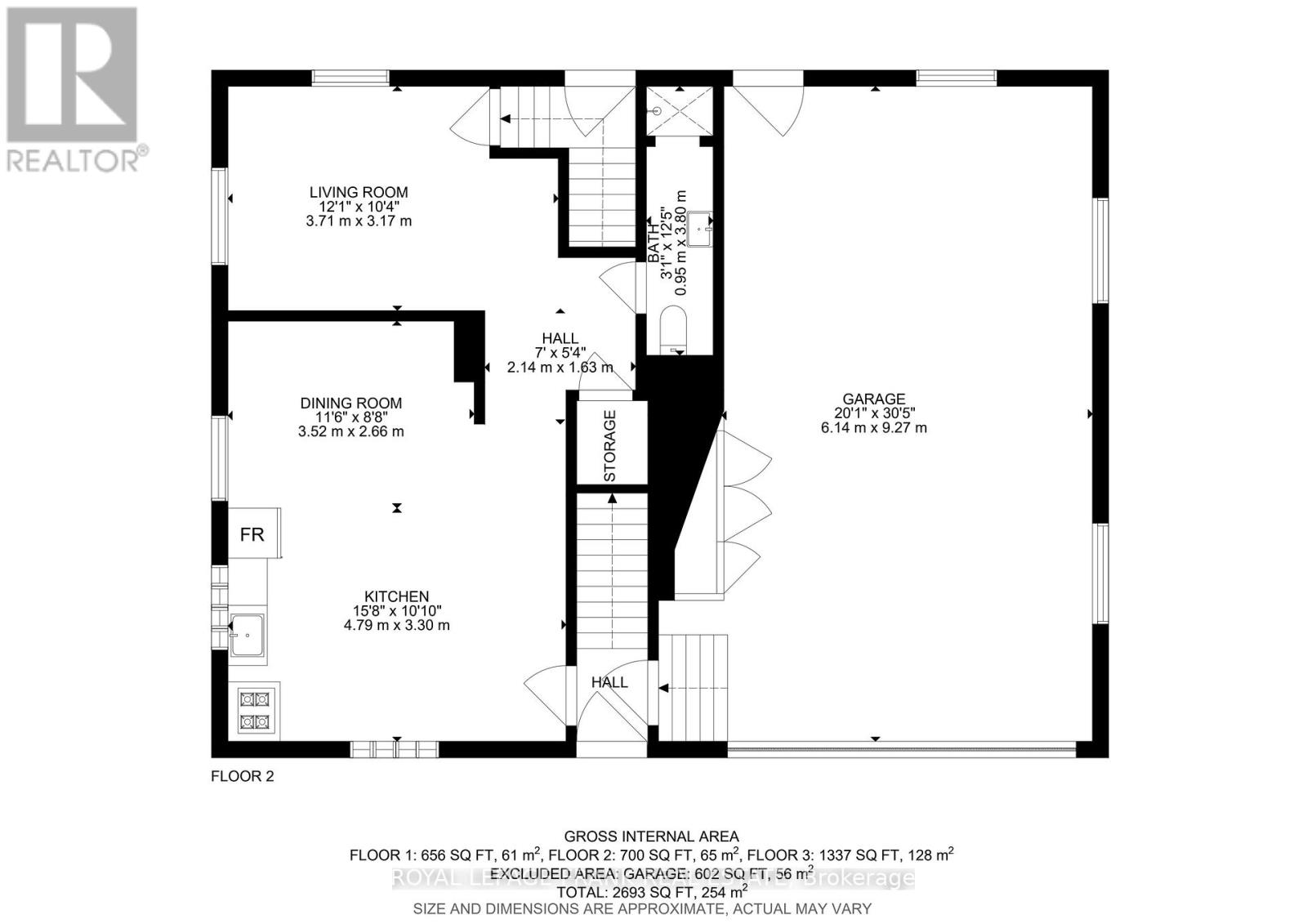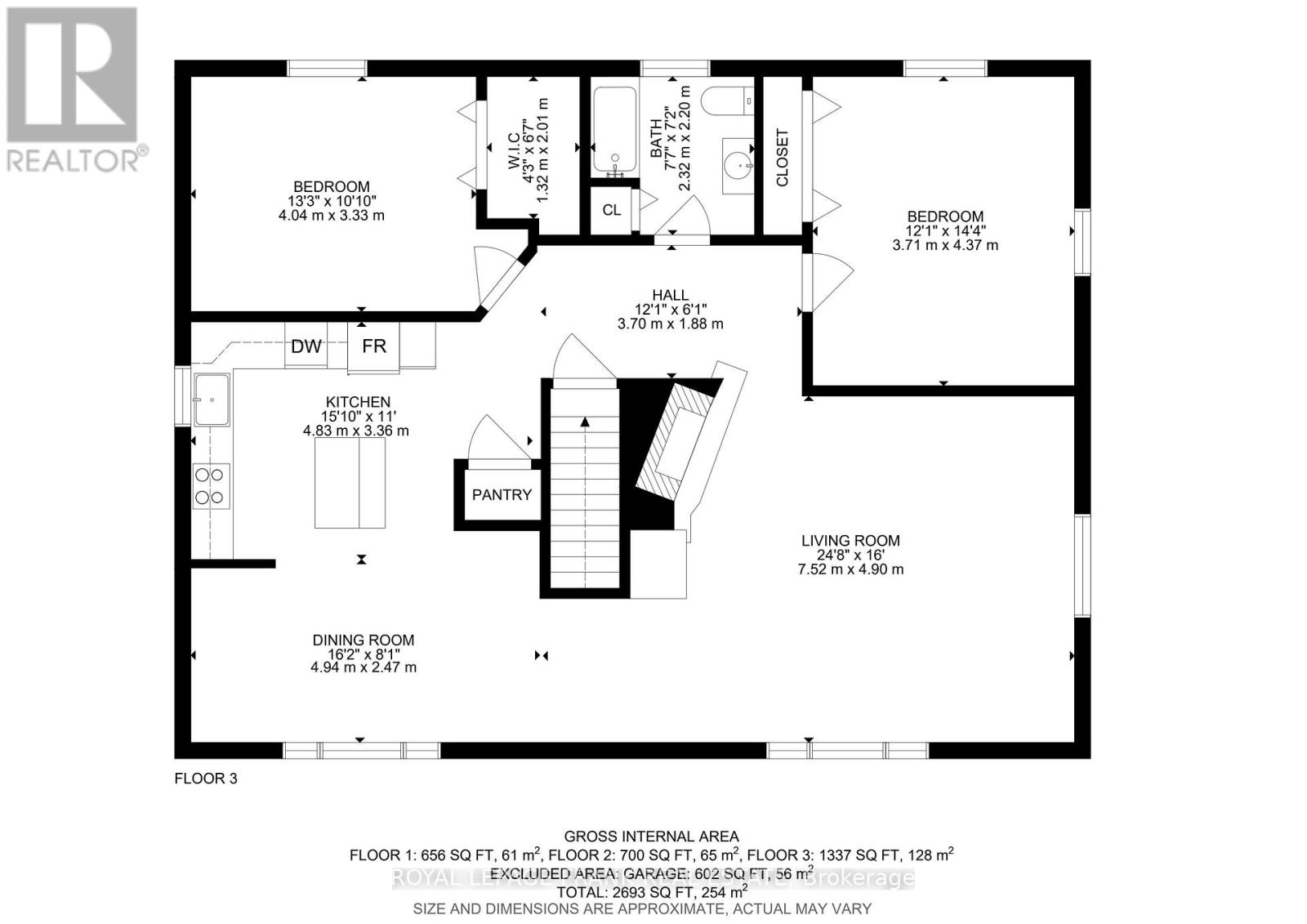4 Bedroom
3 Bathroom
2,000 - 2,500 ft2
Central Air Conditioning
Forced Air
$539,000
Endless potential in this completely renovated home with commercial zoning and up to THREE living spaces, all within walking distance to the public beach, grocery store, restaurants, Trans-Canada Trail and the boat launch! Perfect for a multi-generational family, an investor, business owners, students, and creative thinkers. This two storey home with full basement comes complete with an attached garage and parking for 6 cars. All three units have separate entrances. The main floor is 700 sf and features a spacious open concept kitchen/dining room, large bedroom and 3 piece bathroom. The basement is a 656 sf one bedroom in-law suite with its own 3 piece bathroom and laundry. On the second floor, you'll find a 1337 sf two bedroom suite with spacious living areas and a 4 piece bathroom. Zoned C1 with an array of potential uses. The property also benefits from Annual income of over $4000 from owned micro fit solar panel contract! Great potential here. Sellers would consider holding a small mortgage at 5% amortized over 25 years for up to 3 years. (id:50886)
Property Details
|
MLS® Number
|
X12514812 |
|
Property Type
|
Single Family |
|
Community Name
|
Omemee |
|
Amenities Near By
|
Beach, Park, Place Of Worship, Schools |
|
Community Features
|
Fishing, Community Centre |
|
Equipment Type
|
Water Heater |
|
Features
|
Flat Site, Carpet Free, In-law Suite |
|
Parking Space Total
|
6 |
|
Rental Equipment Type
|
Water Heater |
|
Structure
|
Porch |
|
View Type
|
Lake View |
Building
|
Bathroom Total
|
3 |
|
Bedrooms Above Ground
|
3 |
|
Bedrooms Below Ground
|
1 |
|
Bedrooms Total
|
4 |
|
Appliances
|
All |
|
Basement Development
|
Finished |
|
Basement Type
|
Full (finished) |
|
Construction Style Attachment
|
Detached |
|
Cooling Type
|
Central Air Conditioning |
|
Exterior Finish
|
Vinyl Siding |
|
Fire Protection
|
Smoke Detectors |
|
Foundation Type
|
Block |
|
Heating Fuel
|
Natural Gas |
|
Heating Type
|
Forced Air |
|
Stories Total
|
2 |
|
Size Interior
|
2,000 - 2,500 Ft2 |
|
Type
|
House |
|
Utility Water
|
Drilled Well |
Parking
Land
|
Acreage
|
No |
|
Land Amenities
|
Beach, Park, Place Of Worship, Schools |
|
Sewer
|
Sanitary Sewer |
|
Size Depth
|
44 Ft ,8 In |
|
Size Frontage
|
81 Ft |
|
Size Irregular
|
81 X 44.7 Ft |
|
Size Total Text
|
81 X 44.7 Ft |
|
Surface Water
|
River/stream |
Rooms
| Level |
Type |
Length |
Width |
Dimensions |
|
Second Level |
Kitchen |
4.8 m |
3.4 m |
4.8 m x 3.4 m |
|
Second Level |
Dining Room |
4.9 m |
2.5 m |
4.9 m x 2.5 m |
|
Second Level |
Living Room |
7.5 m |
5 m |
7.5 m x 5 m |
|
Second Level |
Bedroom |
4 m |
3 m |
4 m x 3 m |
|
Second Level |
Bedroom |
3.7 m |
4.5 m |
3.7 m x 4.5 m |
|
Second Level |
Bathroom |
3.4 m |
|
3.4 m x Measurements not available |
|
Basement |
Kitchen |
2.7 m |
4 m |
2.7 m x 4 m |
|
Basement |
Living Room |
4.8 m |
3.3 m |
4.8 m x 3.3 m |
|
Basement |
Bedroom |
2.8 m |
2.8 m |
2.8 m x 2.8 m |
|
Basement |
Bathroom |
|
|
Measurements not available |
|
Basement |
Laundry Room |
0.8 m |
4 m |
0.8 m x 4 m |
|
Basement |
Utility Room |
2 m |
1.7 m |
2 m x 1.7 m |
|
Main Level |
Living Room |
3.6 m |
2.6 m |
3.6 m x 2.6 m |
|
Main Level |
Bedroom |
3.7 m |
3.1 m |
3.7 m x 3.1 m |
|
Main Level |
Kitchen |
4.8 m |
3.3 m |
4.8 m x 3.3 m |
|
Main Level |
Bathroom |
|
|
Measurements not available |
Utilities
|
Cable
|
Available |
|
Electricity
|
Installed |
|
Sewer
|
Installed |
https://www.realtor.ca/real-estate/29072880/11-mary-street-e-kawartha-lakes-omemee-omemee

