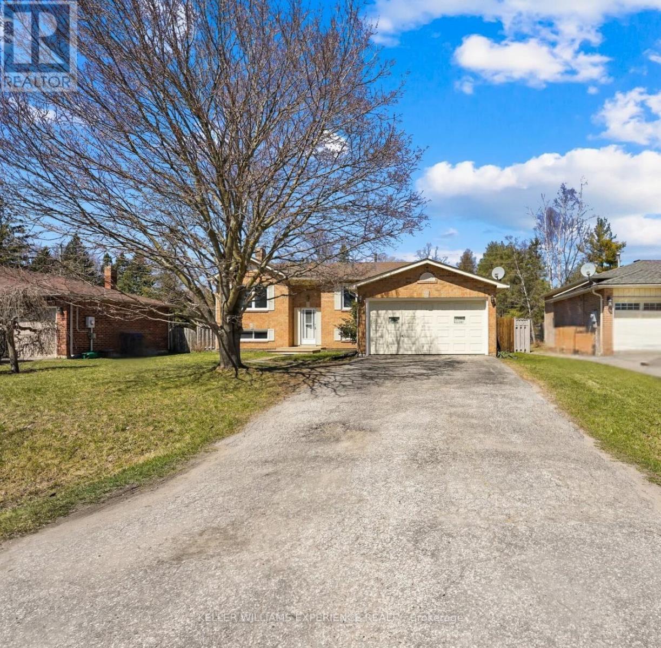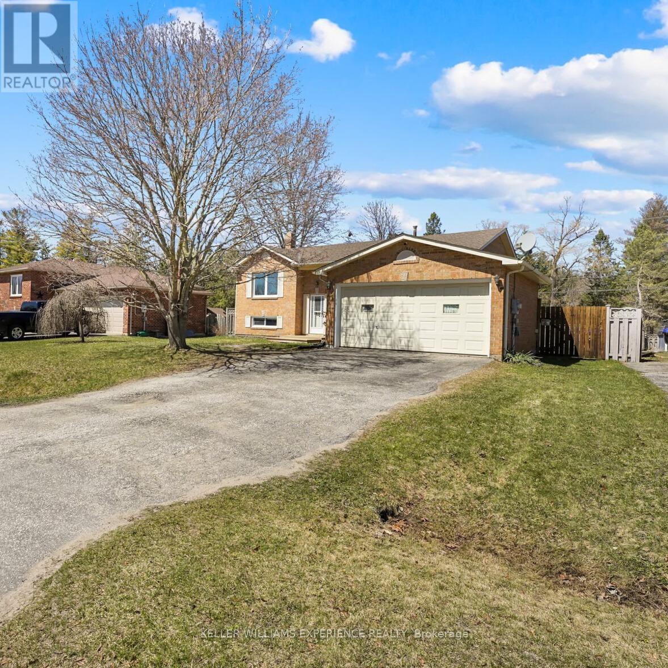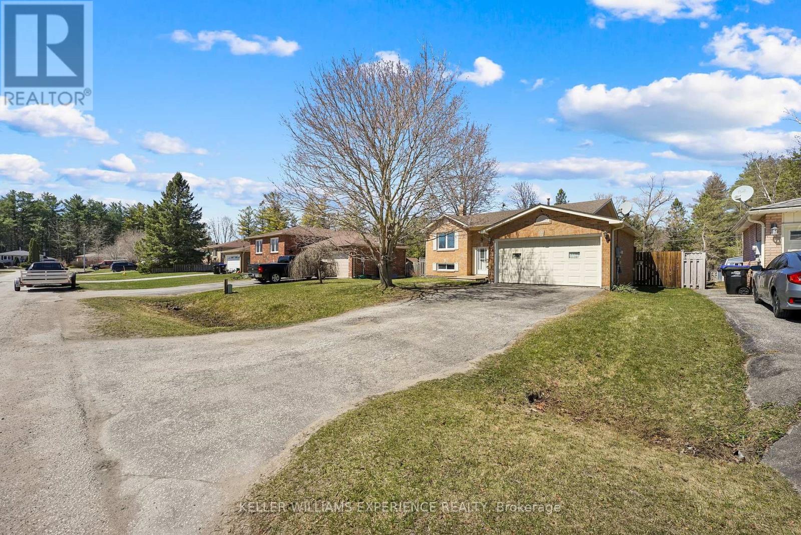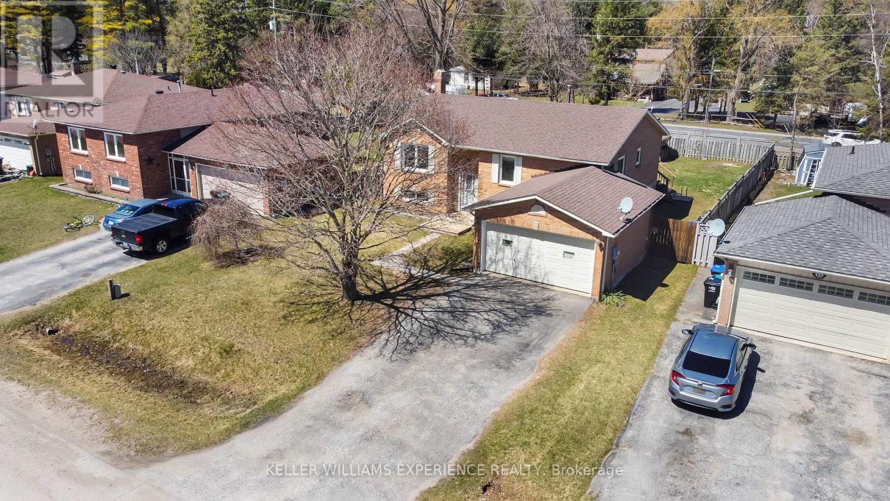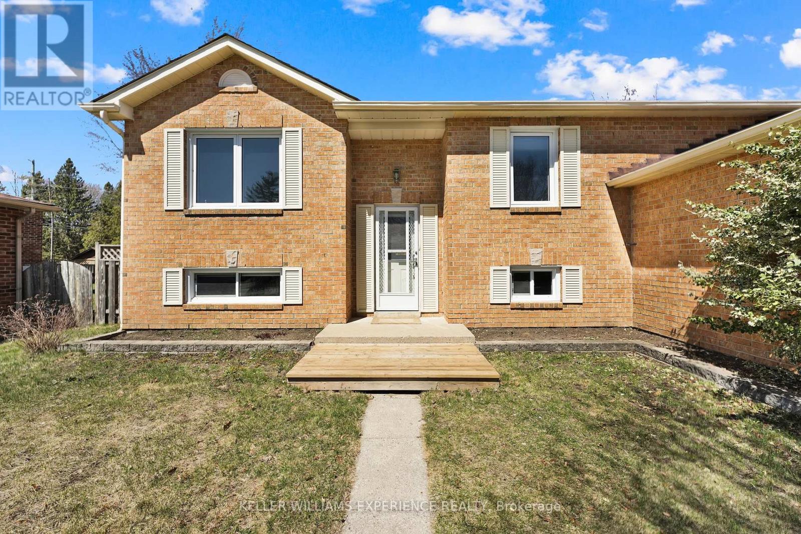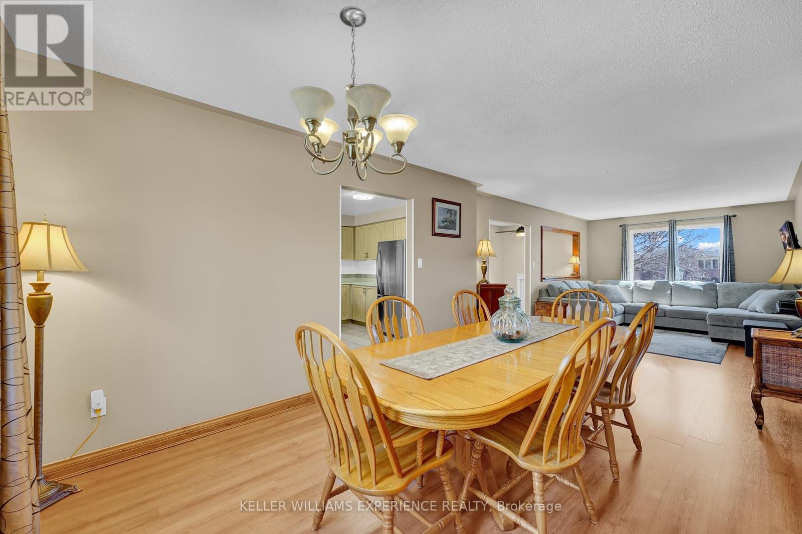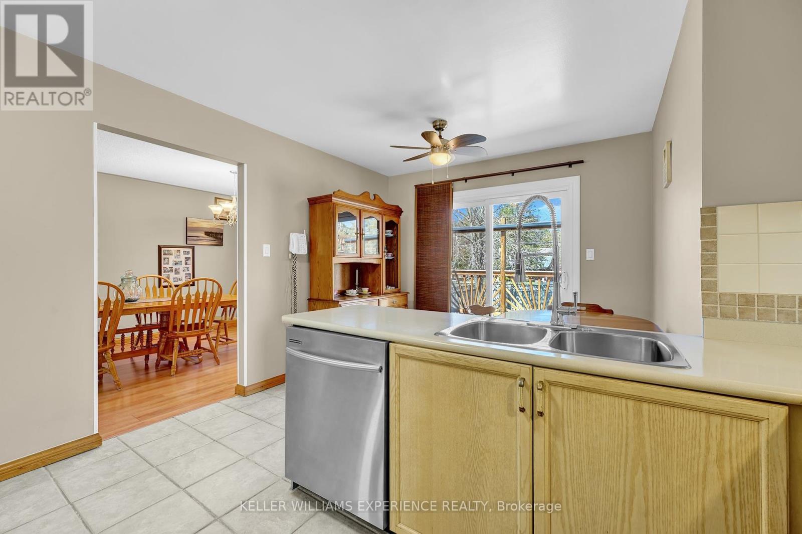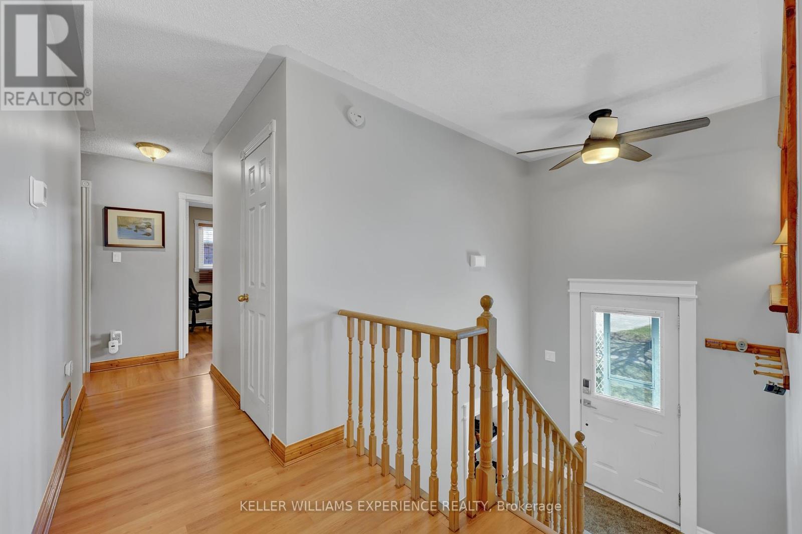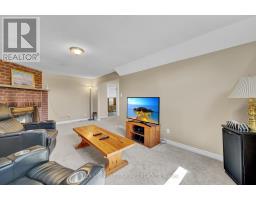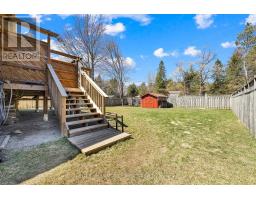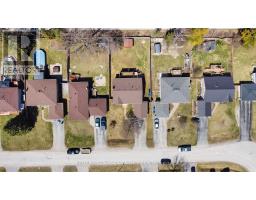11 Mccarthy Crescent Essa, Ontario L3W 0J3
$749,000
Welcome to 11 McCarthy Cres in Angus! This all-brick bungalow is perfect for families, featuring a bright, carpet-free main floor with open-concept living and dining areas. The spacious eat-in kitchen offers a walkout to a private deckideal for entertaining. Three generous bedrooms and full bathroom on main level. The basement boasts a cozy family room with wood fireplace, a 4th bedroom, 3pc bath, workout room, and ample storage. Enjoy the fully fenced deep lot with no neighbours behind, a garden shed, and privacy screens. Double garage has backyard access. Close to parks, schools, shopping, and just minutes to Base Borden, Alliston, and Barrie! (id:50886)
Property Details
| MLS® Number | N12101697 |
| Property Type | Single Family |
| Community Name | Angus |
| Amenities Near By | Park, Schools |
| Community Features | Community Centre |
| Equipment Type | Water Heater |
| Features | Sump Pump |
| Parking Space Total | 6 |
| Rental Equipment Type | Water Heater |
| Structure | Shed |
Building
| Bathroom Total | 2 |
| Bedrooms Above Ground | 3 |
| Bedrooms Below Ground | 1 |
| Bedrooms Total | 4 |
| Age | 31 To 50 Years |
| Amenities | Fireplace(s) |
| Appliances | Water Heater, Dishwasher, Dryer, Stove, Washer, Window Coverings, Refrigerator |
| Architectural Style | Raised Bungalow |
| Basement Development | Partially Finished |
| Basement Type | Full (partially Finished) |
| Construction Style Attachment | Detached |
| Cooling Type | Central Air Conditioning |
| Exterior Finish | Brick |
| Fireplace Present | Yes |
| Fireplace Total | 1 |
| Foundation Type | Concrete |
| Heating Fuel | Natural Gas |
| Heating Type | Forced Air |
| Stories Total | 1 |
| Size Interior | 1,100 - 1,500 Ft2 |
| Type | House |
| Utility Water | Municipal Water |
Parking
| Attached Garage | |
| Garage |
Land
| Acreage | No |
| Fence Type | Fully Fenced, Fenced Yard |
| Land Amenities | Park, Schools |
| Sewer | Sanitary Sewer |
| Size Depth | 141 Ft ,7 In |
| Size Frontage | 60 Ft |
| Size Irregular | 60 X 141.6 Ft |
| Size Total Text | 60 X 141.6 Ft|under 1/2 Acre |
| Zoning Description | R1 |
Rooms
| Level | Type | Length | Width | Dimensions |
|---|---|---|---|---|
| Basement | Exercise Room | 3.23 m | 3.15 m | 3.23 m x 3.15 m |
| Basement | Laundry Room | 3.43 m | 1.5 m | 3.43 m x 1.5 m |
| Basement | Family Room | 5.97 m | 3.4 m | 5.97 m x 3.4 m |
| Basement | Bedroom | 3.43 m | 3.91 m | 3.43 m x 3.91 m |
| Main Level | Living Room | 5.05 m | 3.4 m | 5.05 m x 3.4 m |
| Main Level | Dining Room | 4.57 m | 3.1 m | 4.57 m x 3.1 m |
| Main Level | Kitchen | 2.87 m | 3.68 m | 2.87 m x 3.68 m |
| Main Level | Eating Area | 2.24 m | 3.15 m | 2.24 m x 3.15 m |
| Main Level | Primary Bedroom | 4.14 m | 3.38 m | 4.14 m x 3.38 m |
| Main Level | Bedroom | 3.89 m | 2.54 m | 3.89 m x 2.54 m |
| Main Level | Bedroom | 2.67 m | 2.92 m | 2.67 m x 2.92 m |
Utilities
| Cable | Available |
| Sewer | Installed |
https://www.realtor.ca/real-estate/28209372/11-mccarthy-crescent-essa-angus-angus
Contact Us
Contact us for more information
Linda Knight
Broker
(705) 715-8028
www.lindaknight.ca/
www.facebook.com/TheLindaKnightTeam
twitter.com/LindaKnightTeam
ca.linkedin.com/in/angusrealestate
(705) 720-2200
(705) 733-2200
Sean Kennard
Salesperson
(705) 720-2200
(705) 733-2200

