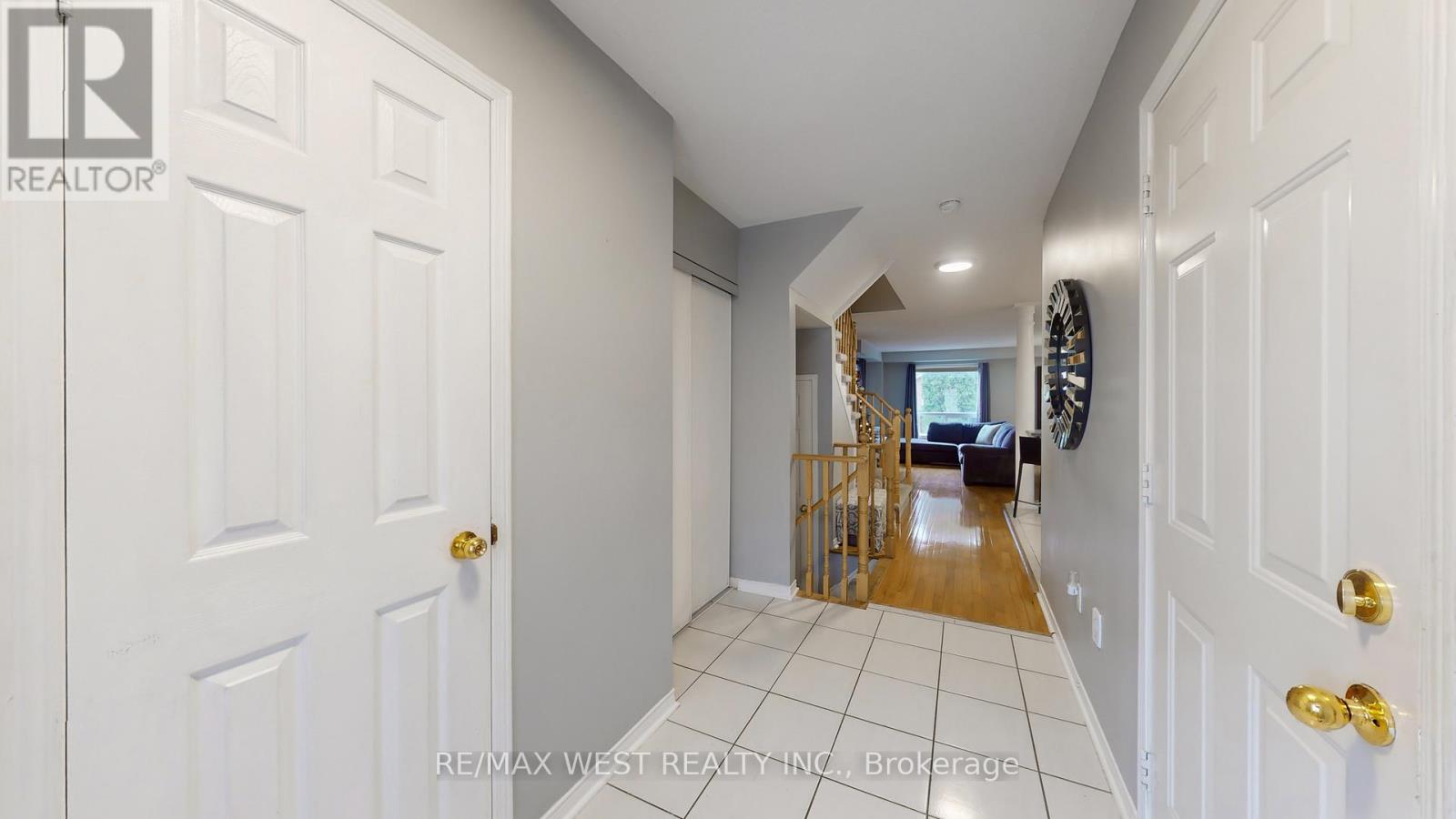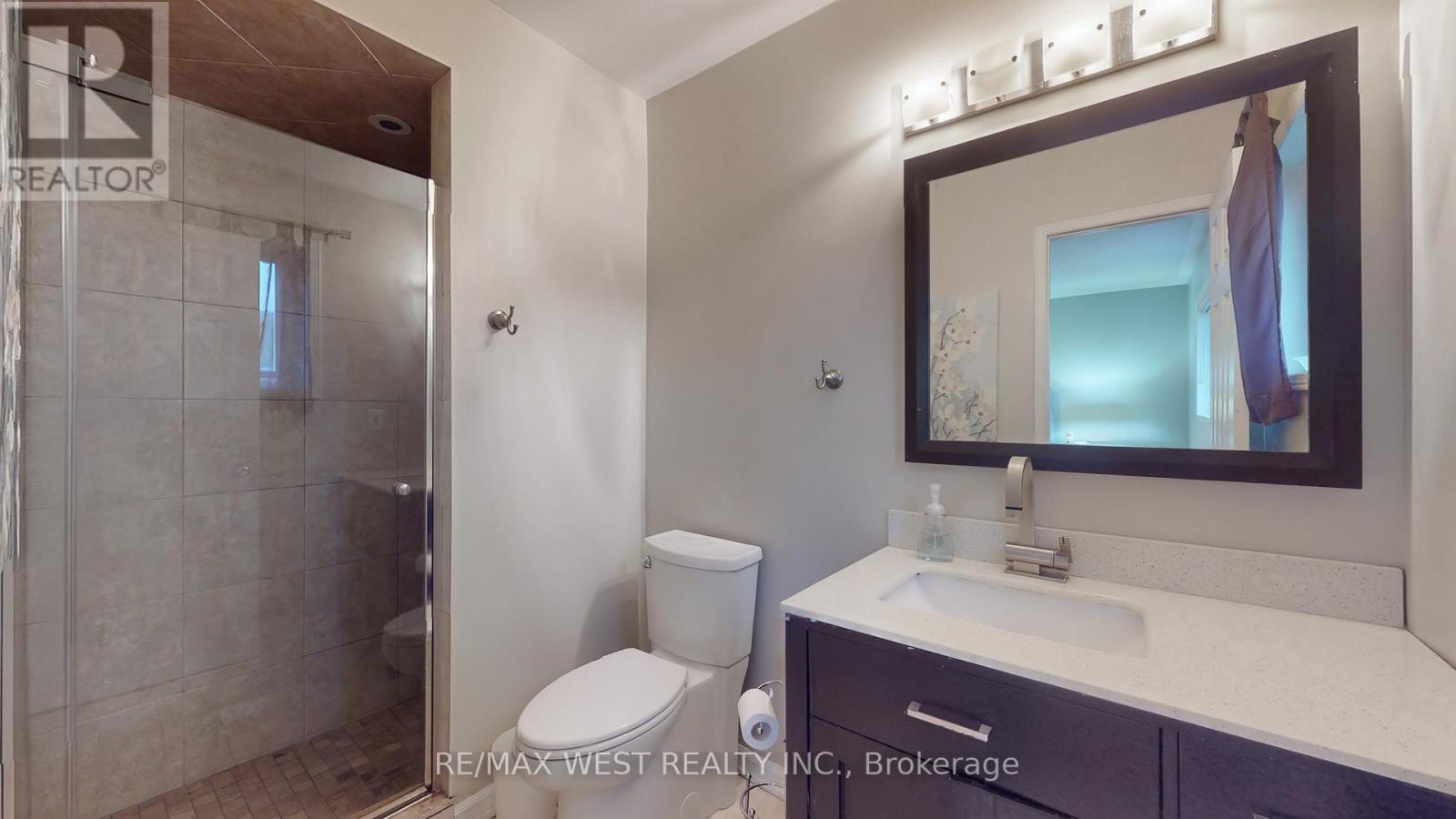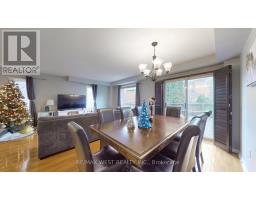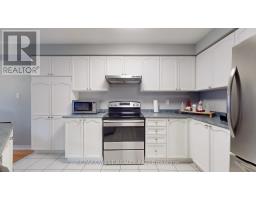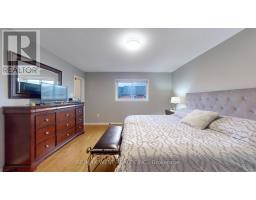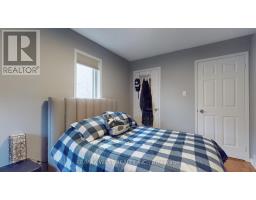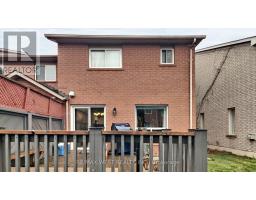11 Mccreary Trail Caledon, Ontario L7E 2B9
$949,900
Charming 3 Bedroom, 4 Bathroom End Unit Townhome In Bolton, Ontario! Perfectly Situated In A Quiet Family Neighbourhood, This Beautiful Home Offers An Ideal Balance Of Tranquility And Convenience. Step Inside To Discover A Spacious Open-Concept Living Area, Perfect For Family Gatherings And Entertaining Friends. The Kitchen Features Sleek Appliances And Ample Counter Space, Making Meal Prep A Delight. Retreat To The Generous Master Suite Complete With An En-Suite Bathroom And Plenty Of Closet Space. Two Additional Bedrooms Provide Comfort And Versatility For Family Or Guests, While The Finished Basement Provides Additional Space For Entertainment Or Family Activities. . Enjoy The Convenience Of Four Well-Appointed Bathrooms Throughout The Home. Outside, Discover A Private Backyard Ideal For Relaxation Or Weekend Barbecues. **** EXTRAS **** Easy Access To Local Shops, Cafes, Parks, And Top-Rated Schools, This Home Offers A Lifestyle Unlike Any Other. Don't Miss The Opportunity To Own This Beautiful Home In A Desirable Community! (id:50886)
Property Details
| MLS® Number | W11895943 |
| Property Type | Single Family |
| Community Name | Bolton East |
| ParkingSpaceTotal | 3 |
Building
| BathroomTotal | 4 |
| BedroomsAboveGround | 3 |
| BedroomsTotal | 3 |
| Appliances | Window Coverings |
| BasementDevelopment | Finished |
| BasementType | N/a (finished) |
| ConstructionStyleAttachment | Attached |
| CoolingType | Central Air Conditioning |
| ExteriorFinish | Brick |
| FoundationType | Brick |
| HalfBathTotal | 1 |
| HeatingFuel | Natural Gas |
| HeatingType | Forced Air |
| StoriesTotal | 2 |
| SizeInterior | 1099.9909 - 1499.9875 Sqft |
| Type | Row / Townhouse |
| UtilityWater | Municipal Water |
Parking
| Garage |
Land
| Acreage | No |
| Sewer | Sanitary Sewer |
| SizeDepth | 92 Ft ,10 In |
| SizeFrontage | 25 Ft ,3 In |
| SizeIrregular | 25.3 X 92.9 Ft |
| SizeTotalText | 25.3 X 92.9 Ft |
Rooms
| Level | Type | Length | Width | Dimensions |
|---|---|---|---|---|
| Second Level | Bedroom 2 | 3.99 m | 2.9 m | 3.99 m x 2.9 m |
| Second Level | Bedroom 3 | 3.73 m | 2.74 m | 3.73 m x 2.74 m |
| Second Level | Primary Bedroom | 4.27 m | 4.11 m | 4.27 m x 4.11 m |
| Basement | Laundry Room | 2.57 m | 1.6 m | 2.57 m x 1.6 m |
| Basement | Recreational, Games Room | 5.72 m | 3.91 m | 5.72 m x 3.91 m |
| Basement | Den | 3.25 m | 2.29 m | 3.25 m x 2.29 m |
| Main Level | Dining Room | 3.81 m | 2.82 m | 3.81 m x 2.82 m |
| Main Level | Kitchen | 3.05 m | 3.96 m | 3.05 m x 3.96 m |
| Main Level | Living Room | 5 m | 3.94 m | 5 m x 3.94 m |
https://www.realtor.ca/real-estate/27744550/11-mccreary-trail-caledon-bolton-east-bolton-east
Interested?
Contact us for more information
Daniel Menchella
Salesperson
10473 Islington Ave
Kleinburg, Ontario L0J 1C0
Sherry Sattaur
Salesperson
10473 Islington Ave
Kleinburg, Ontario L0J 1C0




