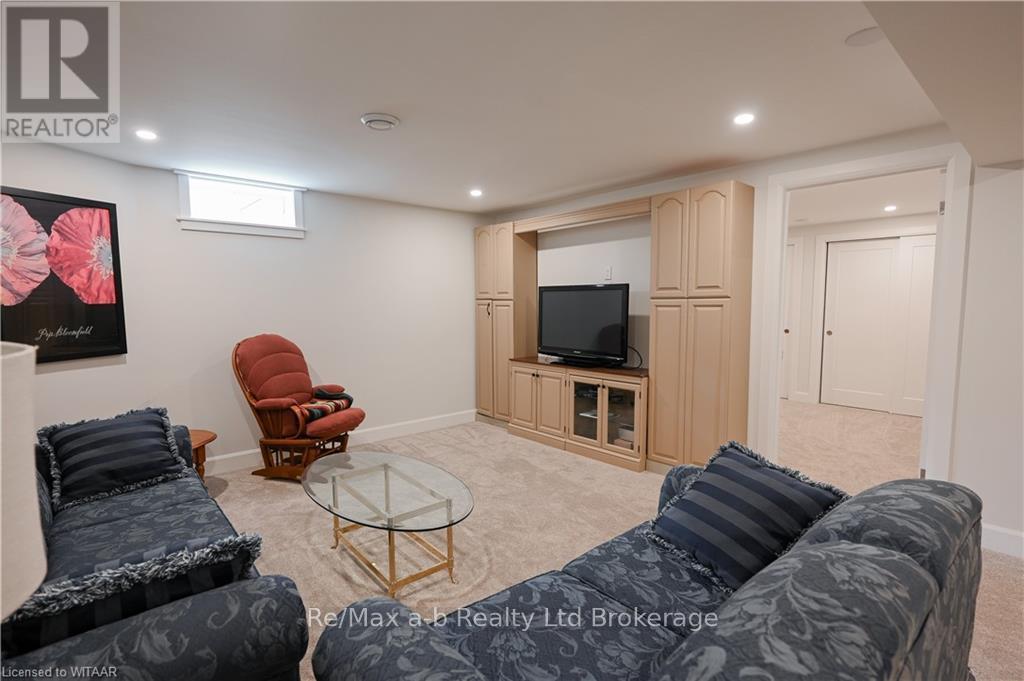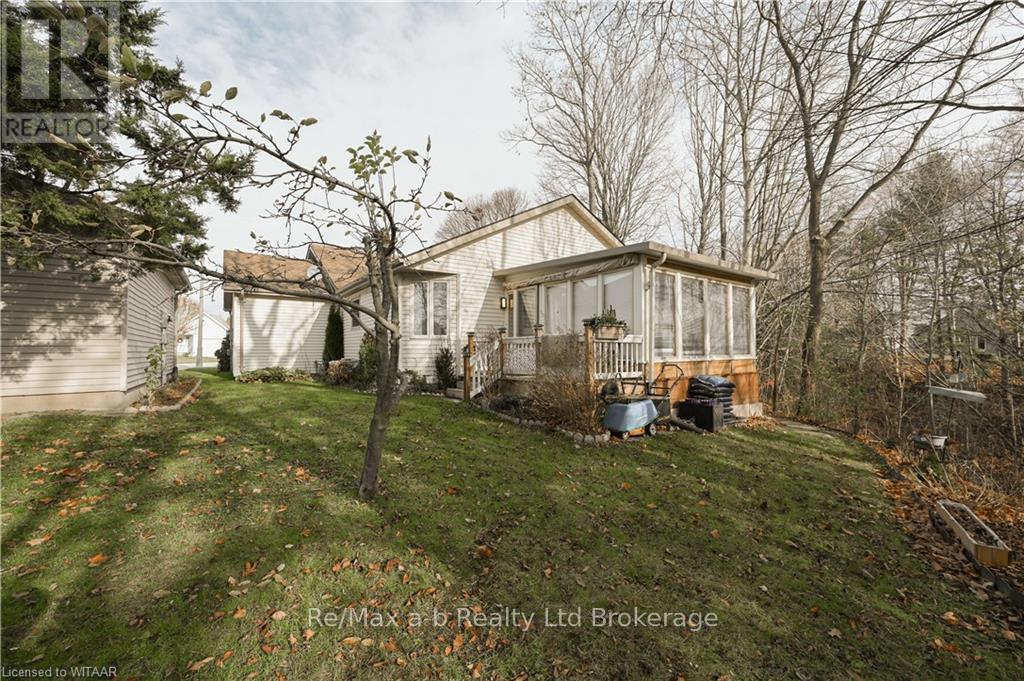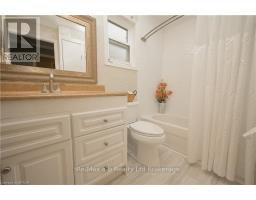11 Mcdonald Court Tillsonburg, Ontario N4G 5L8
$649,900
Welcome to 11 McDonald Court...your dream home! Nestled at the end of a peaceful cul-de-sac and surrounded by a serene ravine on two sides, this charming 2-bedroom bungalow offers the perfect blend of tranquility and modern living.\r\n\r\nFrom the moment you approach, the inviting front porch—with its elegant new front door—sets the tone for what lies within. Step inside to discover an open-concept layout highlighted by gleaming hardwood floors and an abundance of natural light.\r\n\r\nThe kitchen is a chef's dream, boasting ample counter space and a functional design that makes meal preparation a breeze. The adjoining living and dining areas provide an ideal space for entertaining, while the cozy den and breathtaking three-season sunroom offer quiet retreats for relaxation.\r\n\r\nConvenience abounds on the main level, with a thoughtfully designed layout that includes main-floor laundry.\r\n\r\nThe finished lower level extends the home’s versatility, offering additional living space and plenty of storage options to suit your needs. And, you can't forget about the incredible workshop area!\r\n\r\nDon’t miss this incredible opportunity to own a slice of paradise in Hickory Hills. (id:50886)
Property Details
| MLS® Number | X11290620 |
| Property Type | Single Family |
| AmenitiesNearBy | Hospital |
| EquipmentType | Water Heater |
| Features | Sloping, Flat Site |
| ParkingSpaceTotal | 3 |
| RentalEquipmentType | Water Heater |
| Structure | Deck, Porch |
Building
| BathroomTotal | 3 |
| BedroomsAboveGround | 2 |
| BedroomsTotal | 2 |
| Amenities | Fireplace(s) |
| Appliances | Dishwasher, Dryer, Garage Door Opener, Refrigerator, Stove, Washer, Window Coverings |
| ArchitecturalStyle | Bungalow |
| BasementDevelopment | Partially Finished |
| BasementType | Full (partially Finished) |
| ConstructionStyleAttachment | Detached |
| CoolingType | Central Air Conditioning |
| ExteriorFinish | Vinyl Siding |
| FireProtection | Smoke Detectors |
| FireplacePresent | Yes |
| FireplaceTotal | 1 |
| FoundationType | Poured Concrete |
| HalfBathTotal | 1 |
| HeatingFuel | Natural Gas |
| HeatingType | Forced Air |
| StoriesTotal | 1 |
| Type | House |
| UtilityWater | Municipal Water |
Parking
| Attached Garage |
Land
| Acreage | Yes |
| LandAmenities | Hospital |
| Sewer | Sanitary Sewer |
| SizeFrontage | 57.19 M |
| SizeIrregular | 57.19 |
| SizeTotal | 57.1900|under 1/2 Acre |
| SizeTotalText | 57.1900|under 1/2 Acre |
| ZoningDescription | R1 |
Rooms
| Level | Type | Length | Width | Dimensions |
|---|---|---|---|---|
| Basement | Office | 3.91 m | 3.28 m | 3.91 m x 3.28 m |
| Basement | Bathroom | Measurements not available | ||
| Basement | Recreational, Games Room | 5.28 m | 4.14 m | 5.28 m x 4.14 m |
| Main Level | Other | 7.34 m | 5.33 m | 7.34 m x 5.33 m |
| Main Level | Kitchen | 4.24 m | 3.12 m | 4.24 m x 3.12 m |
| Main Level | Sunroom | 4.04 m | 4.06 m | 4.04 m x 4.06 m |
| Main Level | Primary Bedroom | 5.31 m | 3.66 m | 5.31 m x 3.66 m |
| Main Level | Other | Measurements not available | ||
| Main Level | Den | 3.38 m | 2.97 m | 3.38 m x 2.97 m |
| Main Level | Bedroom | 4.17 m | 3.02 m | 4.17 m x 3.02 m |
| Main Level | Bathroom | Measurements not available |
Utilities
| Cable | Installed |
https://www.realtor.ca/real-estate/27667970/11-mcdonald-court-tillsonburg
Interested?
Contact us for more information
Lindsay Morgan-Jacko
Broker
2 Main St East
Norwich, Ontario N0J 1P0
Barbara Morgan
Broker
2 Main St East
Norwich, Ontario N0J 1P0











































