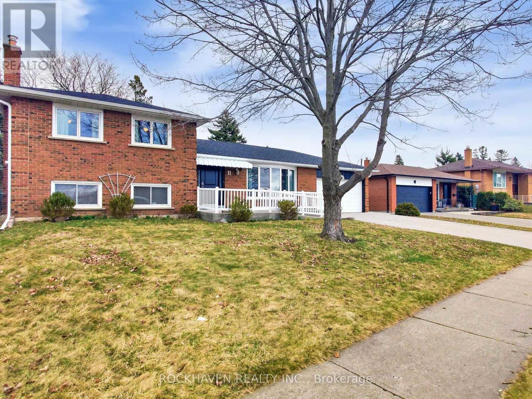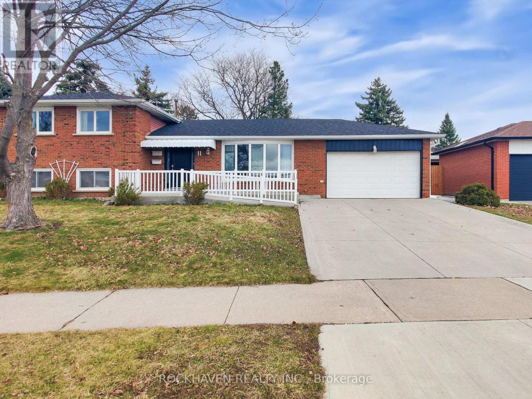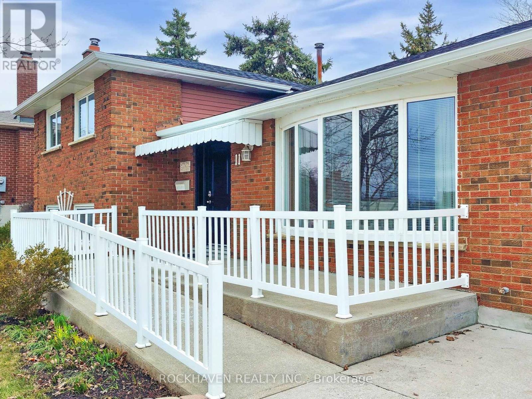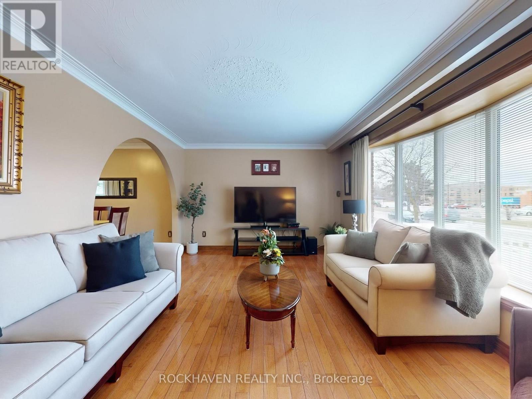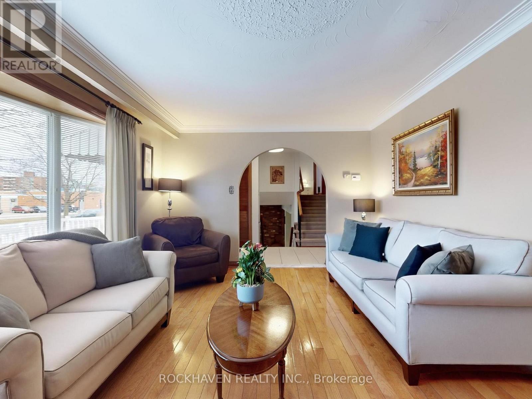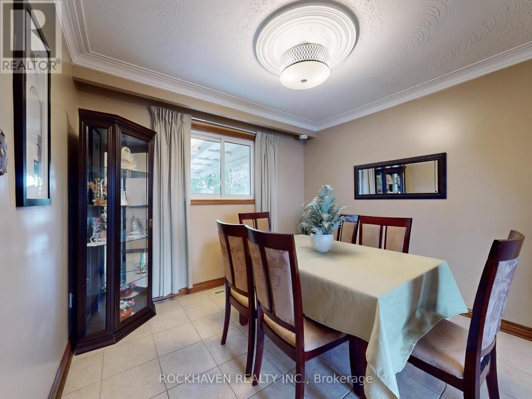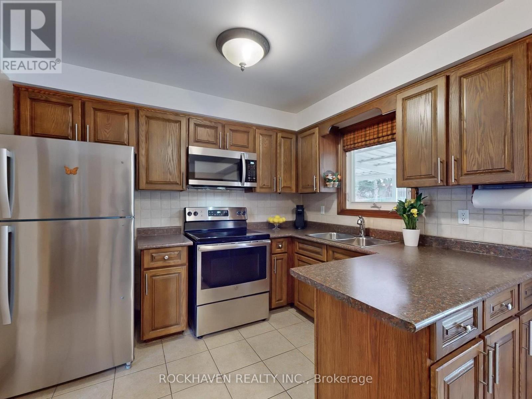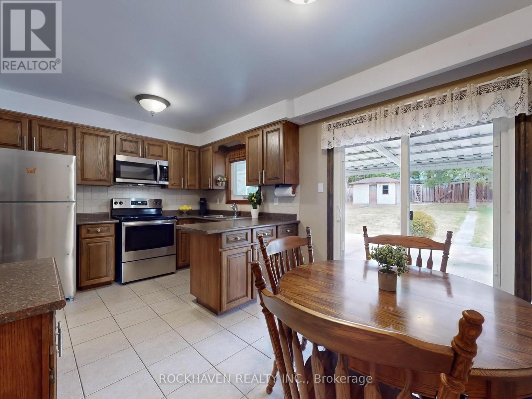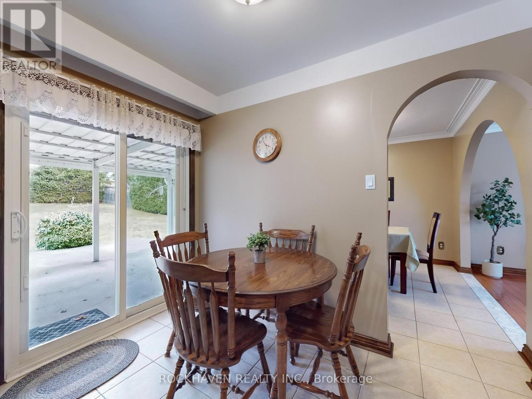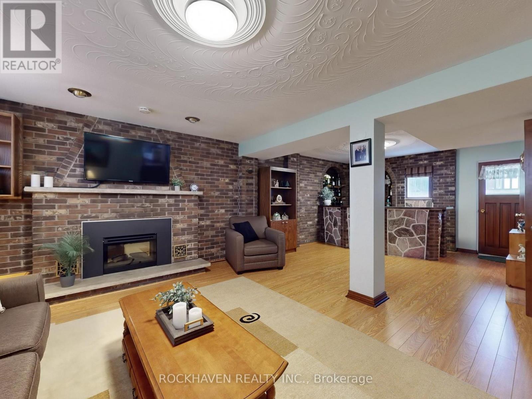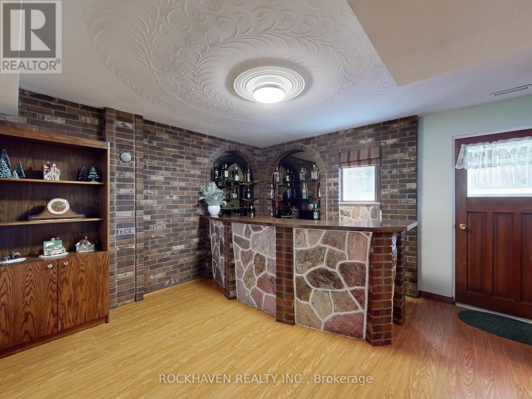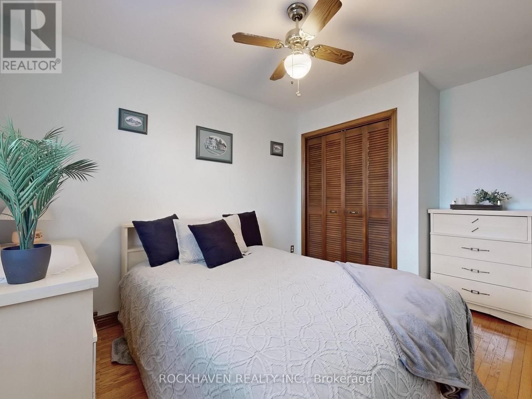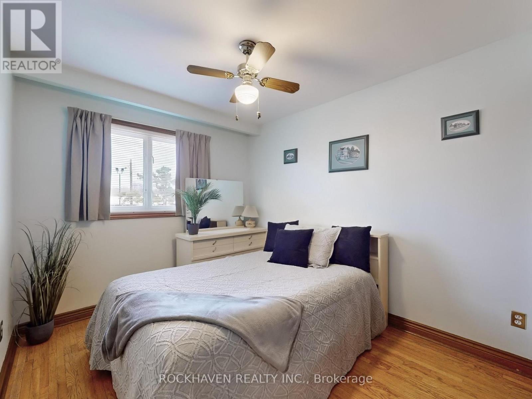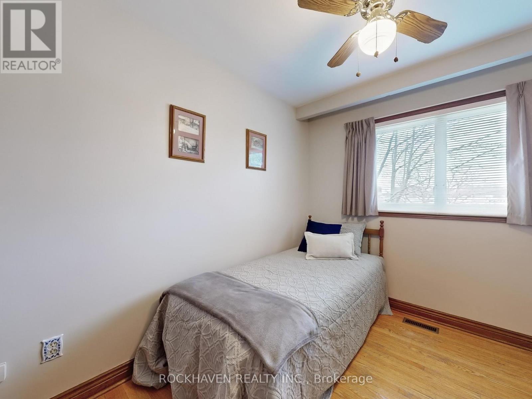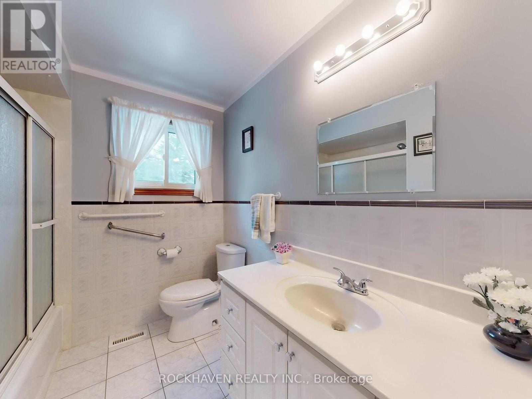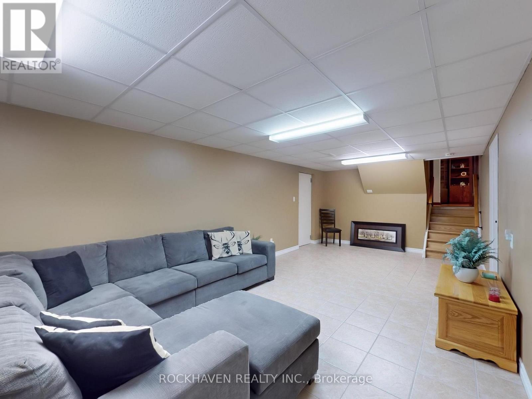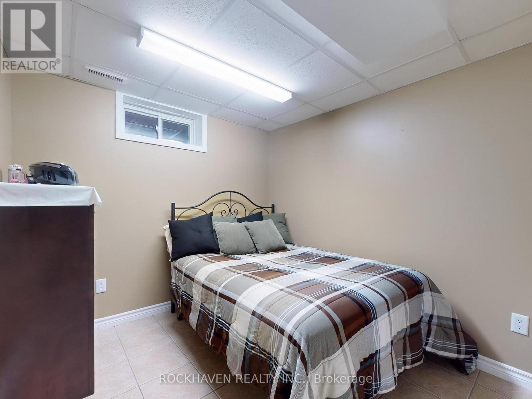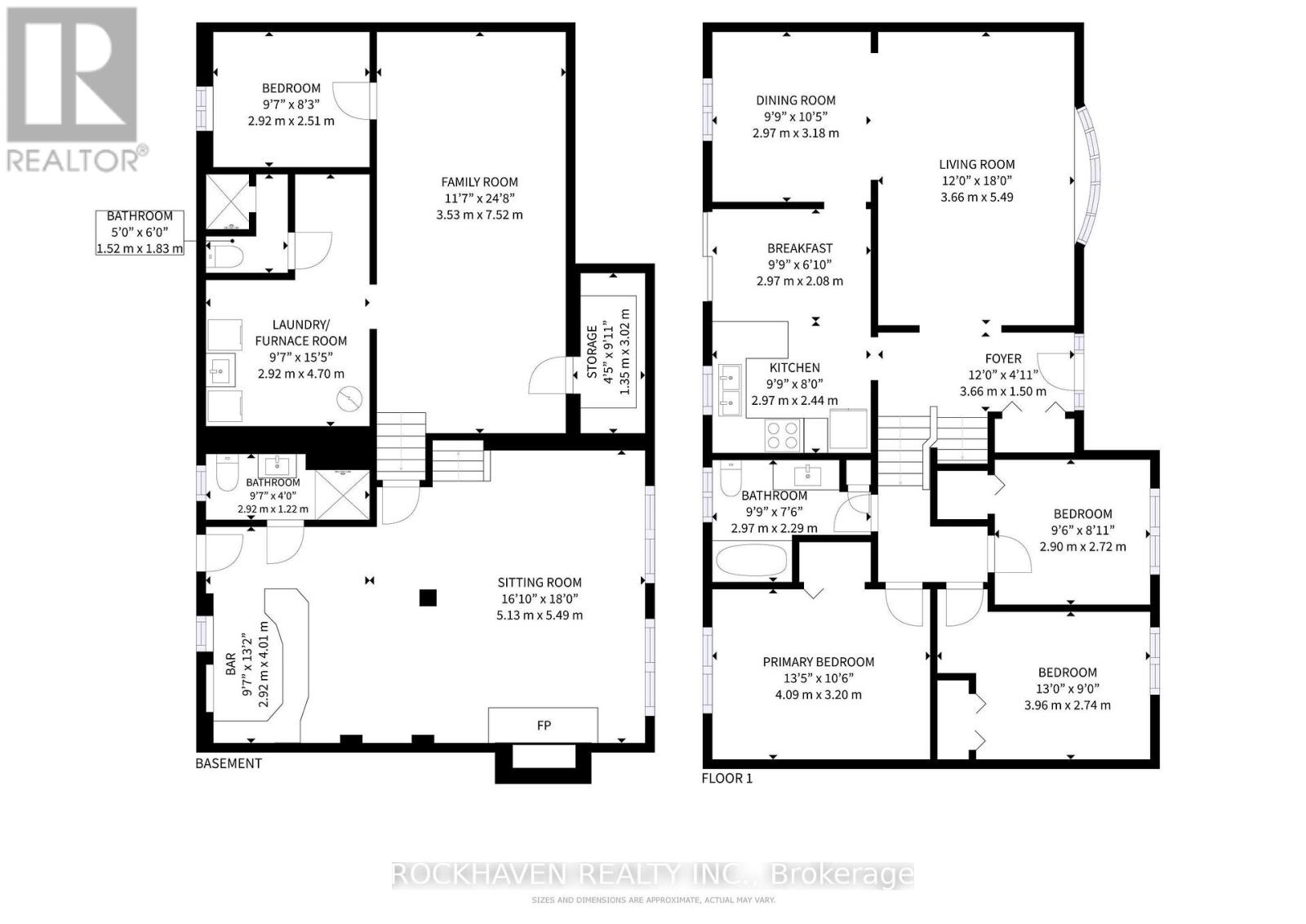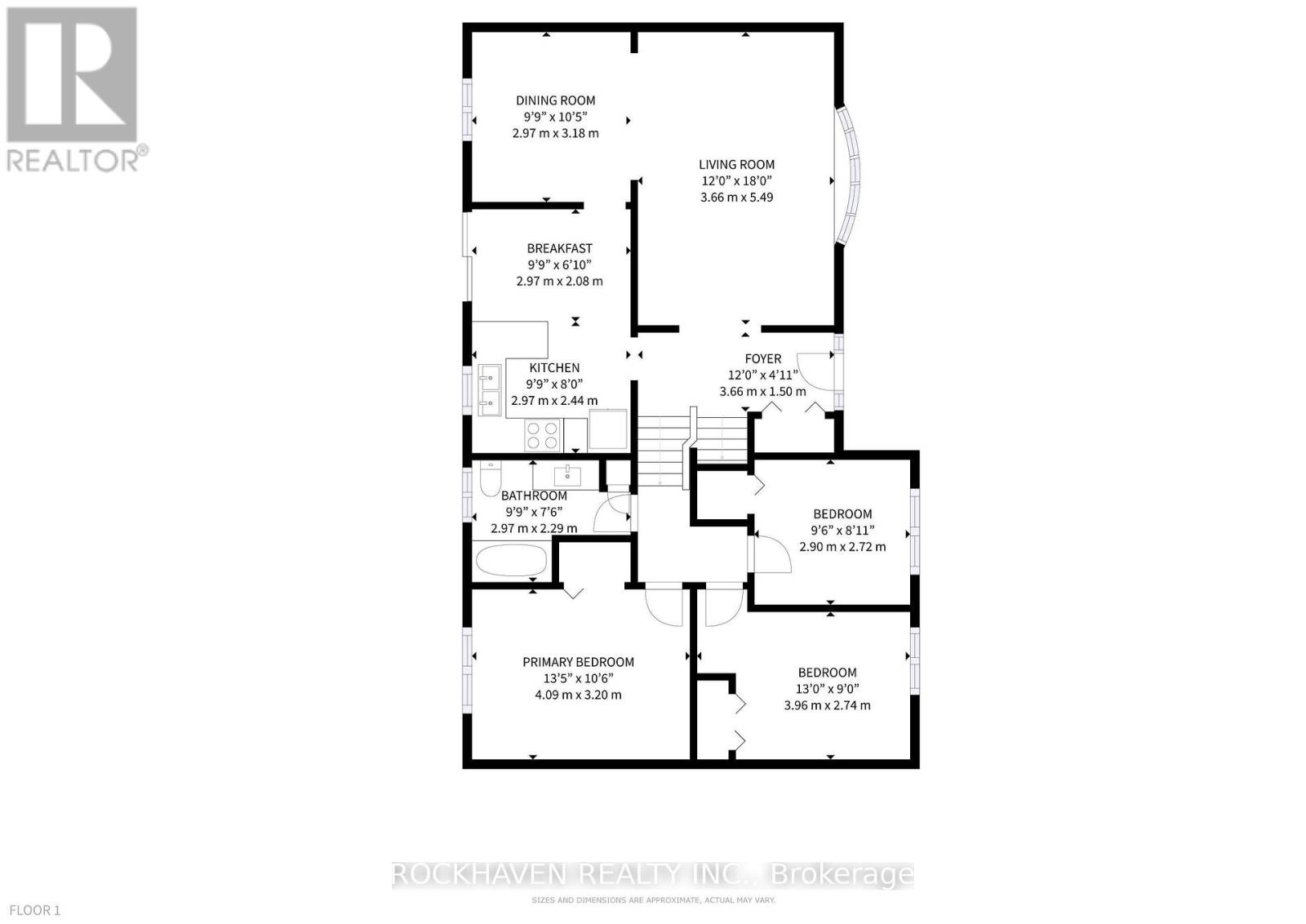11 Meadowland Gate Brampton, Ontario L6W 3N8
$1,149,999
Well maintained spacious 3+1 bedroom 4 level sidesplit. Hardwood floors in living room and upper level bedrooms.Patio door walkout from kitchen to private oversize covered patio. Great for relaxing or entertaining. Large lower level rec room/family room with wet bar electric fireplace 3 piece bathroom and walk out to large fully fenced back yard. additional rec room, bedroom and 2 piece bath on the lowest level. Perfect setup for large or extended family. Double car garage. Concrete driveway. Newer air conditioner and roof shingles. Close proximity to schools and shopping. (id:50886)
Property Details
| MLS® Number | W12064683 |
| Property Type | Single Family |
| Community Name | Brampton East |
| Amenities Near By | Place Of Worship, Hospital, Park, Schools |
| Equipment Type | Water Heater |
| Parking Space Total | 4 |
| Rental Equipment Type | Water Heater |
| Structure | Patio(s) |
Building
| Bathroom Total | 3 |
| Bedrooms Above Ground | 3 |
| Bedrooms Below Ground | 1 |
| Bedrooms Total | 4 |
| Age | 31 To 50 Years |
| Amenities | Fireplace(s) |
| Appliances | Water Heater, Water Meter, Dryer, Microwave, Stove, Washer, Refrigerator |
| Basement Features | Walk-up |
| Basement Type | N/a |
| Construction Style Attachment | Detached |
| Construction Style Split Level | Sidesplit |
| Cooling Type | Central Air Conditioning |
| Exterior Finish | Brick Veneer, Aluminum Siding |
| Fireplace Present | Yes |
| Fireplace Total | 1 |
| Flooring Type | Hardwood, Tile, Ceramic |
| Foundation Type | Poured Concrete |
| Half Bath Total | 1 |
| Heating Fuel | Natural Gas |
| Heating Type | Forced Air |
| Size Interior | 1,100 - 1,500 Ft2 |
| Type | House |
| Utility Water | Municipal Water |
Parking
| Attached Garage | |
| Garage |
Land
| Acreage | No |
| Fence Type | Fenced Yard |
| Land Amenities | Place Of Worship, Hospital, Park, Schools |
| Sewer | Sanitary Sewer |
| Size Depth | 134 Ft ,9 In |
| Size Frontage | 70 Ft ,7 In |
| Size Irregular | 70.6 X 134.8 Ft |
| Size Total Text | 70.6 X 134.8 Ft |
| Zoning Description | R1b |
Rooms
| Level | Type | Length | Width | Dimensions |
|---|---|---|---|---|
| Basement | Recreational, Games Room | 7.52 m | 3.53 m | 7.52 m x 3.53 m |
| Basement | Bedroom | 2.92 m | 2.51 m | 2.92 m x 2.51 m |
| Lower Level | Recreational, Games Room | 8.05 m | 5.49 m | 8.05 m x 5.49 m |
| Main Level | Living Room | 5.49 m | 3.66 m | 5.49 m x 3.66 m |
| Main Level | Dining Room | 3.18 m | 2.97 m | 3.18 m x 2.97 m |
| Main Level | Kitchen | 4.48 m | 2.97 m | 4.48 m x 2.97 m |
| Upper Level | Primary Bedroom | 4.09 m | 3.2 m | 4.09 m x 3.2 m |
| Upper Level | Bedroom | 3.96 m | 2.74 m | 3.96 m x 2.74 m |
| Upper Level | Bedroom | 2.9 m | 2.72 m | 2.9 m x 2.72 m |
https://www.realtor.ca/real-estate/28126878/11-meadowland-gate-brampton-brampton-east-brampton-east
Contact Us
Contact us for more information
Phil Calvano
Broker of Record
170 Rockhaven Lane Unit 113b
Waterdown, Ontario L8B 1B5
(905) 689-7325
(905) 689-4824
www.rockhavenrealty.com/


