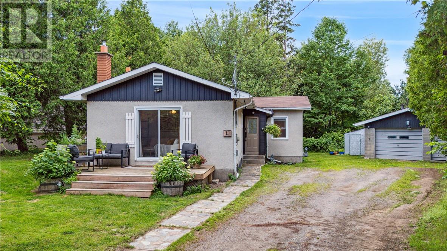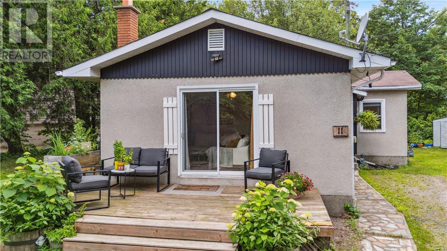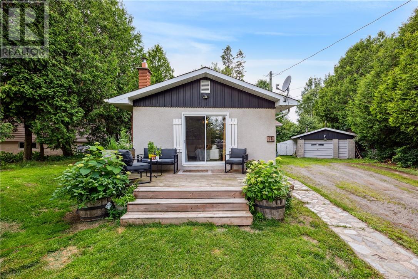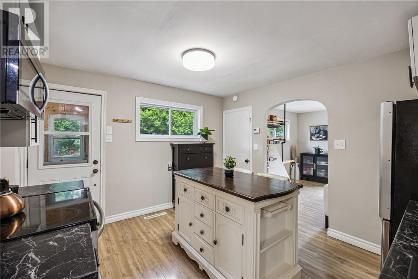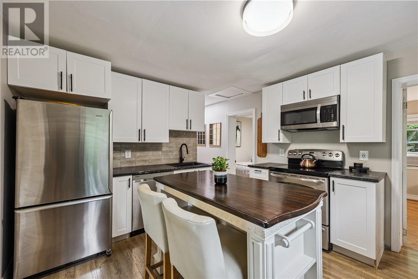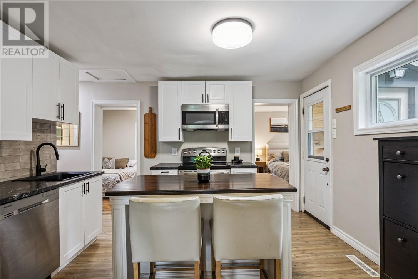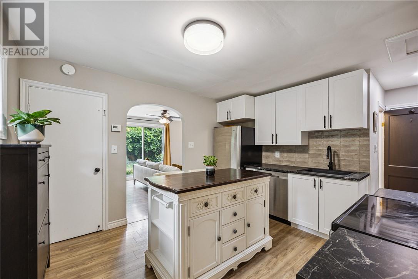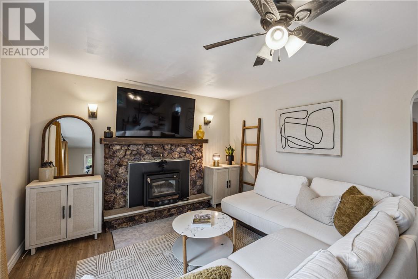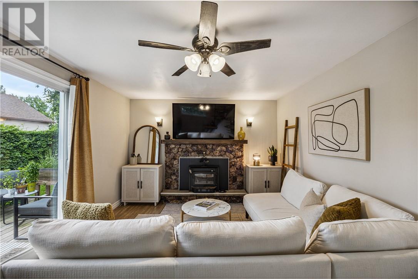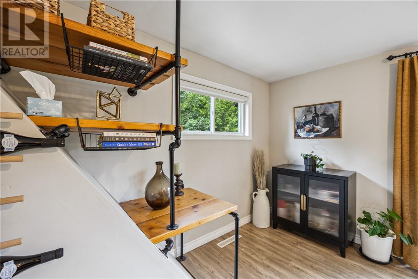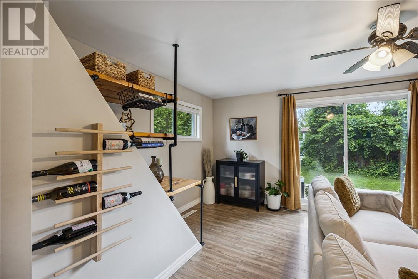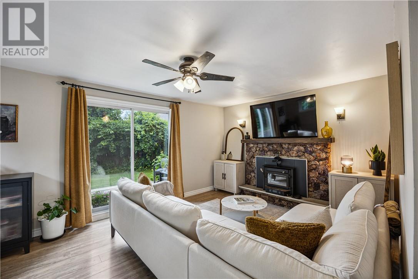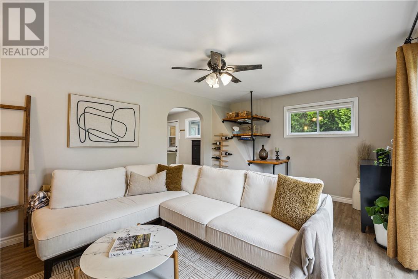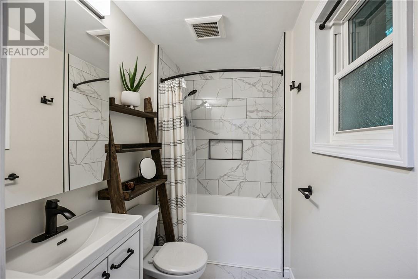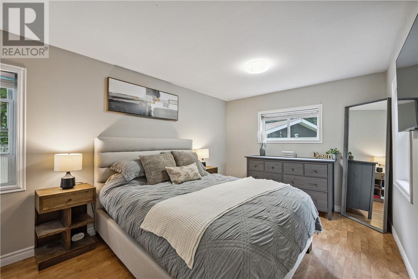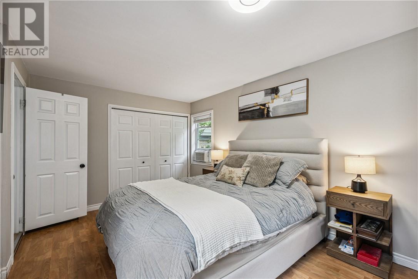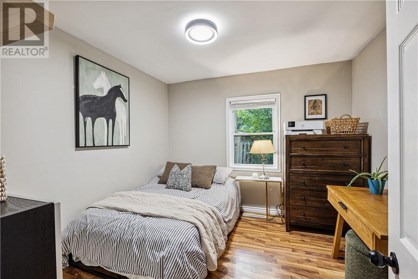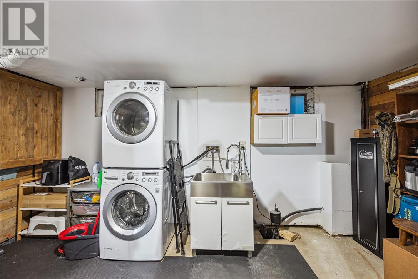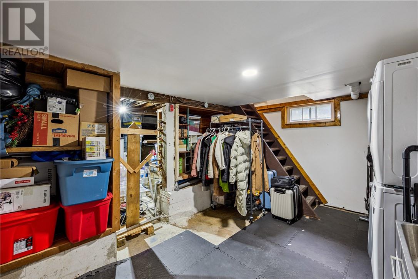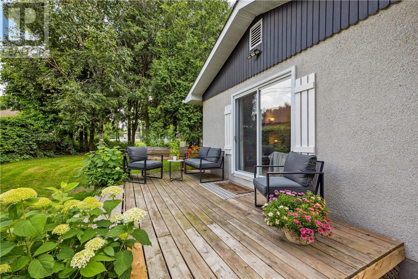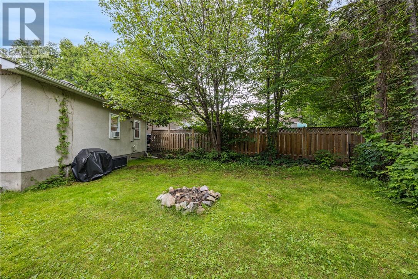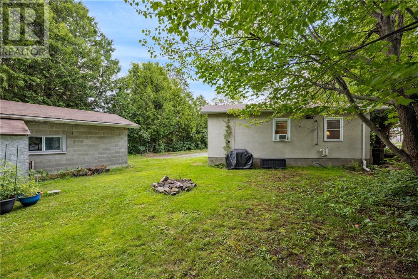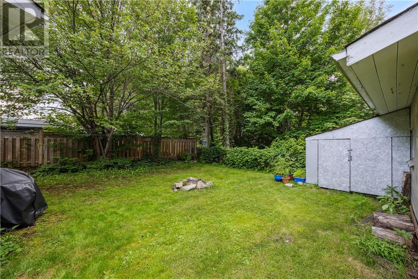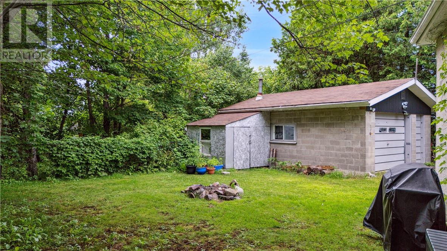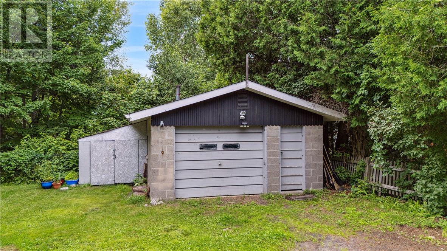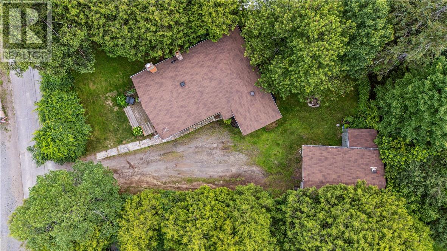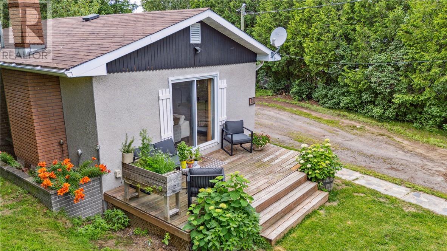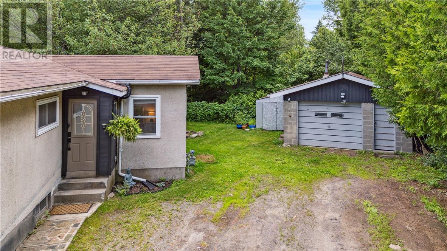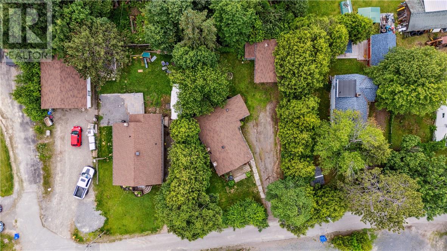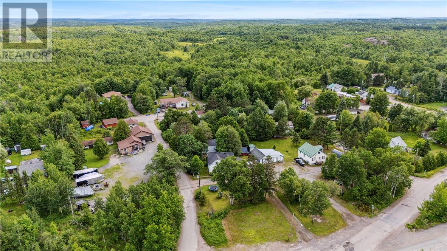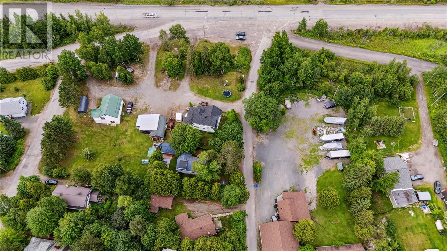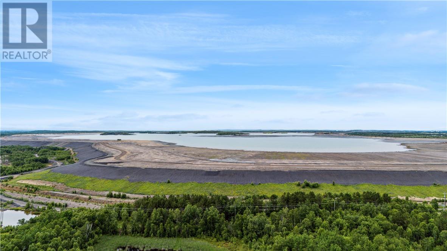11 Michael Avenue Lively, Ontario P3Y 1N1
$349,900
Discover this charming and affordable 2-bedroom bungalow in the popular community of Lively. Set on a wide lot with a detached garage, you’ll have plenty of room for storage and outdoor enjoyment. The home has been refreshed with a modern kitchen (2023), a new shower in the bathroom (2024), and a freshly painted interior. All appliances are included, giving you one less thing to think about. Important updates have already been done, including shingles (2017), an upgraded 100-amp electrical panel, most windows replaced and a new door (2025). The lower level offers a laundry room and gas furnace, while outside you’ll enjoy a partially fenced yard, a fire pit, and a large detached garage. This home is an ideal choice for first-time buyers, those looking to downsize, or anyone seeking a solid investment. Schedule your private showing today! (id:50886)
Property Details
| MLS® Number | 2124790 |
| Property Type | Single Family |
| Amenities Near By | Golf Course, Park, Schools, Shopping |
| Community Features | Family Oriented, Quiet Area |
| Equipment Type | None |
| Rental Equipment Type | None |
| Structure | Shed |
Building
| Bathroom Total | 1 |
| Bedrooms Total | 2 |
| Architectural Style | Bungalow |
| Basement Type | Partial |
| Cooling Type | Window Air Conditioner |
| Exterior Finish | Stucco, Wood Siding |
| Fireplace Fuel | Wood |
| Fireplace Present | Yes |
| Fireplace Total | 1 |
| Fireplace Type | Insert |
| Flooring Type | Laminate, Tile |
| Foundation Type | Block |
| Heating Type | Forced Air |
| Roof Material | Asphalt Shingle |
| Roof Style | Unknown |
| Stories Total | 1 |
| Type | House |
| Utility Water | Municipal Water |
Parking
| Garage |
Land
| Access Type | Year-round Access |
| Acreage | No |
| Fence Type | Fence |
| Land Amenities | Golf Course, Park, Schools, Shopping |
| Sewer | Septic System |
| Size Total Text | Under 1/2 Acre |
| Zoning Description | R1 |
Rooms
| Level | Type | Length | Width | Dimensions |
|---|---|---|---|---|
| Lower Level | Laundry Room | 16'3 x 11'2 | ||
| Main Level | Bathroom | 8'3 x 4'8 | ||
| Main Level | Bedroom | 10'3 x 10'1 | ||
| Main Level | Primary Bedroom | 10'1 x 15'3 | ||
| Main Level | Kitchen | 11'3 x 12'2 | ||
| Main Level | Living Room | 11'7 x 17'2 |
https://www.realtor.ca/real-estate/28880930/11-michael-avenue-lively
Contact Us
Contact us for more information
Keandra Beauvais
Salesperson
1349 Lasalle Blvd Suite 208
Sudbury, Ontario P3A 1Z2
(705) 560-5650
(800) 601-8601
(705) 560-9492
www.remaxcrown.ca/
Carole Beauvais
Salesperson
(647) 849-3180
767 Barrydowne Rd Unit 203 A
Sudbury, Ontario P3A 3T6
(866) 530-7737
(647) 849-3180

