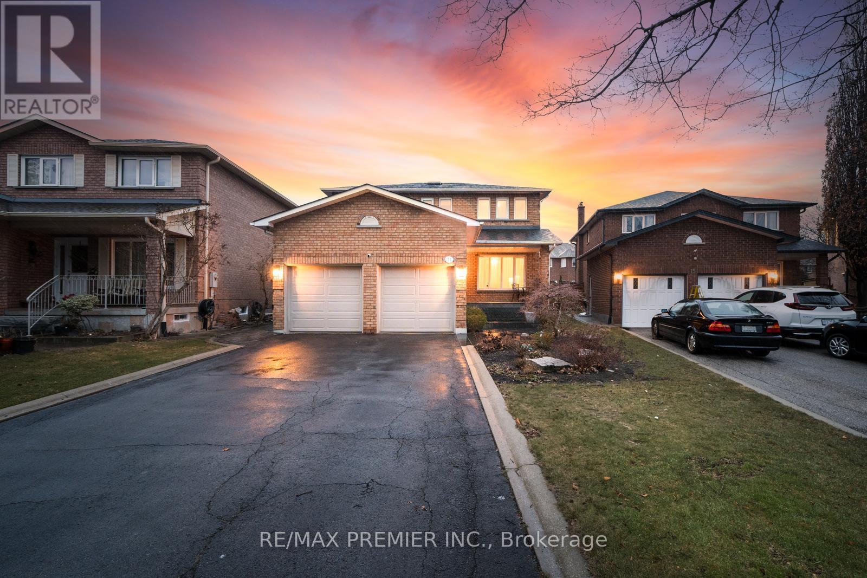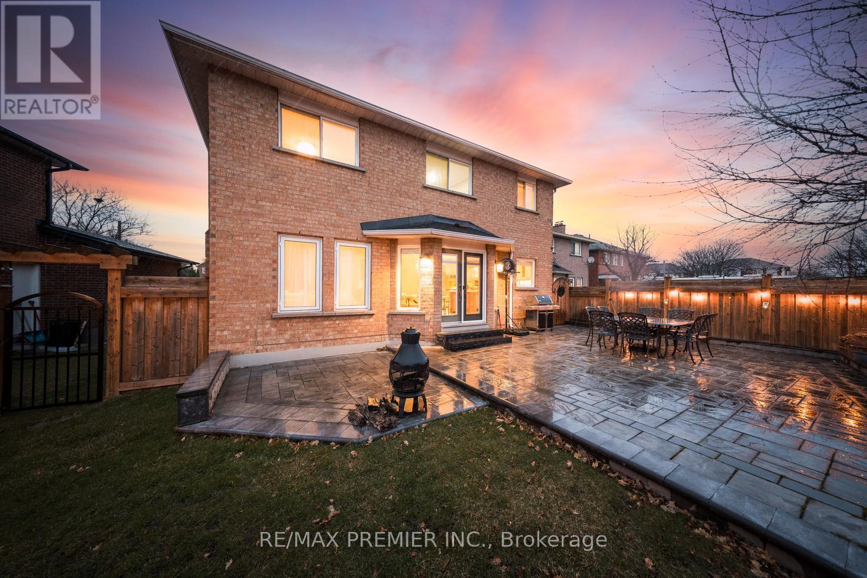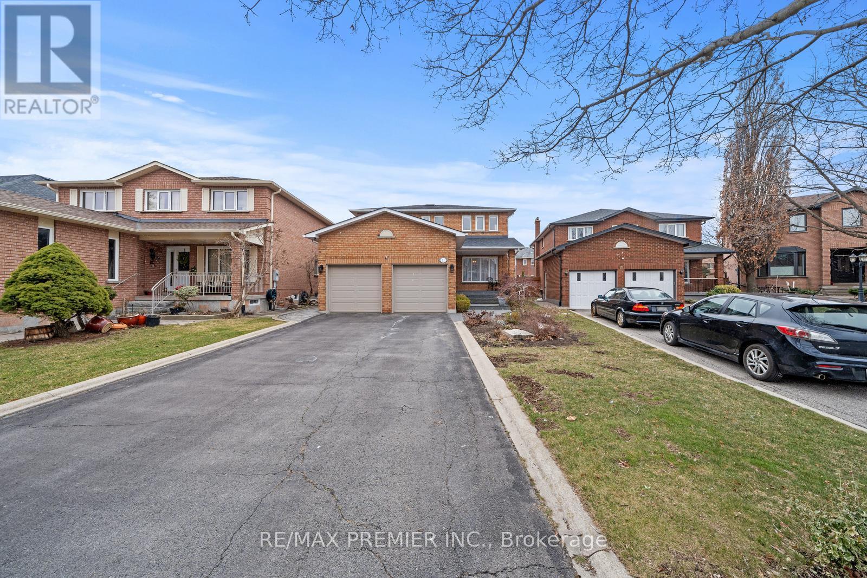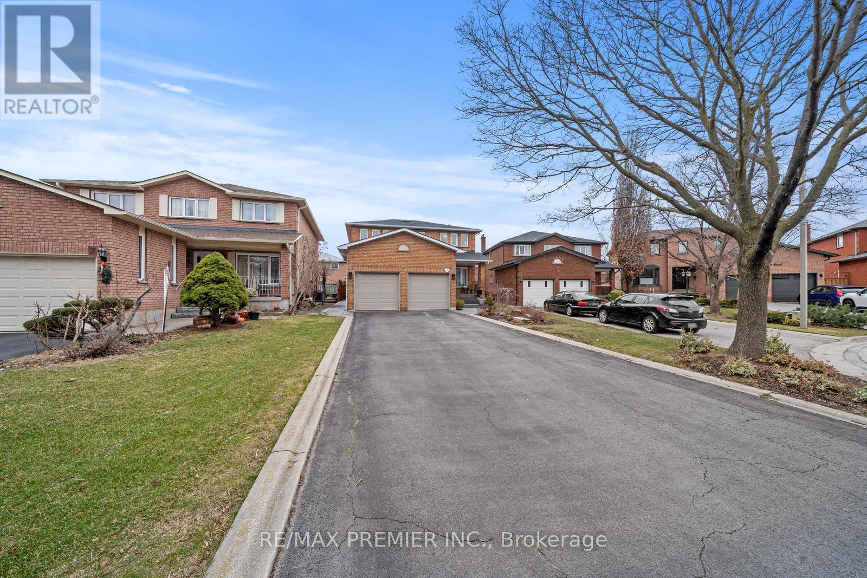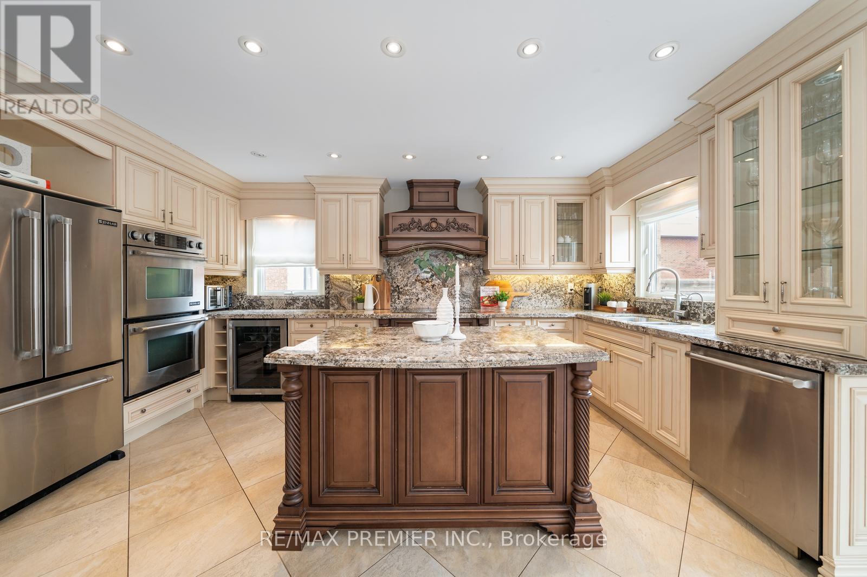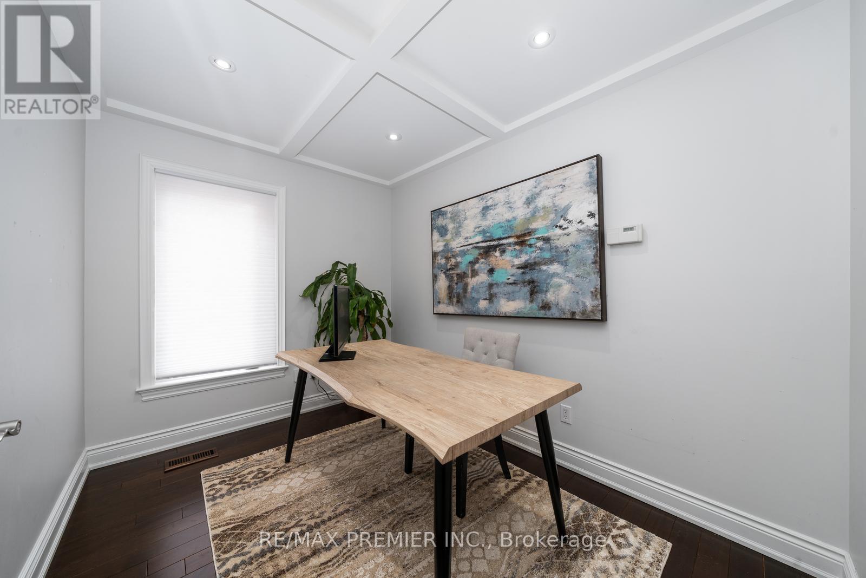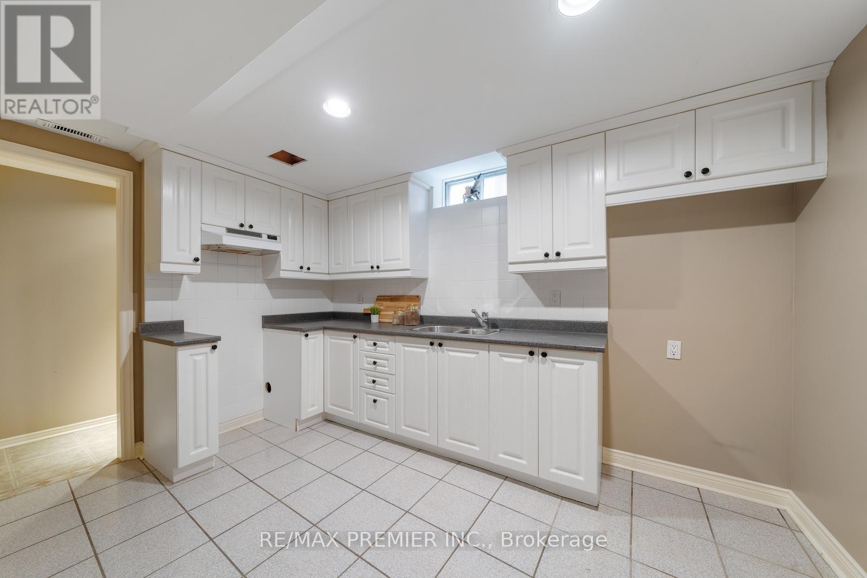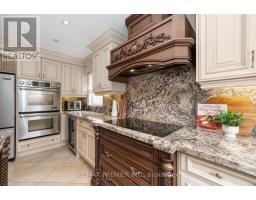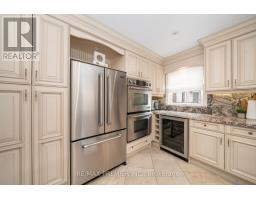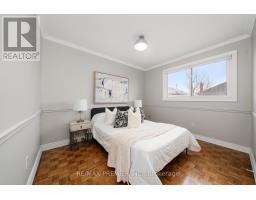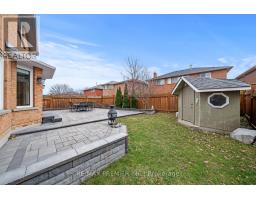11 Monica Court Vaughan, Ontario L4L 7N5
$1,649,000
Welcome to 11 Monica Crt, nestled in a peaceful and highly sought-after court in the heart of Prime East Woodbridge. This spacious 4-bedroom home offers both comfort and convenience! Boasting a welcoming open-concept layout, this home features bright and airy living spaces with large windows. The chef-inspired kitchen ft s/s appliances, large centre island, ample counter space perfect for casual dining or hosting family gatherings. Kitchen overlooks & walks out to spacious backyard patio. Upper level ft 4 generous size bedrooms & ample closet space. Separate side entrance to finished basement offers endless possibilities as an open concept recreation room, home gym, or additional family area. Sitting on a beautifully landscaped lot w/ ample driveway spaces to accommodate 6 vehicles (plus 2 in garage). Enjoy the serenity and privacy of living in a court, while being just moments away from shopping, schools, parks, and major transportation routes. This home truly has it all - don't miss your chance to make it yours! (id:50886)
Property Details
| MLS® Number | N12079531 |
| Property Type | Single Family |
| Community Name | East Woodbridge |
| Amenities Near By | Park |
| Community Features | Community Centre |
| Features | Carpet Free |
| Parking Space Total | 8 |
Building
| Bathroom Total | 4 |
| Bedrooms Above Ground | 4 |
| Bedrooms Below Ground | 1 |
| Bedrooms Total | 5 |
| Appliances | Dishwasher, Dryer, Oven, Washer, Window Coverings, Refrigerator |
| Basement Development | Finished |
| Basement Features | Separate Entrance |
| Basement Type | N/a (finished) |
| Construction Style Attachment | Detached |
| Cooling Type | Central Air Conditioning |
| Exterior Finish | Brick |
| Fireplace Present | Yes |
| Flooring Type | Tile, Hardwood |
| Foundation Type | Concrete |
| Half Bath Total | 1 |
| Heating Fuel | Natural Gas |
| Heating Type | Forced Air |
| Stories Total | 2 |
| Size Interior | 2,000 - 2,500 Ft2 |
| Type | House |
| Utility Water | Municipal Water |
Parking
| Attached Garage | |
| Garage |
Land
| Acreage | No |
| Fence Type | Fenced Yard |
| Land Amenities | Park |
| Sewer | Sanitary Sewer |
| Size Depth | 125 Ft |
| Size Frontage | 50 Ft |
| Size Irregular | 50 X 125 Ft |
| Size Total Text | 50 X 125 Ft |
Rooms
| Level | Type | Length | Width | Dimensions |
|---|---|---|---|---|
| Lower Level | Recreational, Games Room | 4.8 m | 10.74 m | 4.8 m x 10.74 m |
| Lower Level | Study | 3.2 m | 2.35 m | 3.2 m x 2.35 m |
| Lower Level | Kitchen | 3.1 m | 3.52 m | 3.1 m x 3.52 m |
| Main Level | Foyer | 2 m | 7 m | 2 m x 7 m |
| Main Level | Family Room | 4.35 m | 3.18 m | 4.35 m x 3.18 m |
| Main Level | Living Room | 5.83 m | 4.07 m | 5.83 m x 4.07 m |
| Main Level | Kitchen | 6.1 m | 3.05 m | 6.1 m x 3.05 m |
| Main Level | Eating Area | 6.1 m | 3.05 m | 6.1 m x 3.05 m |
| Main Level | Office | 3.2 m | 2.35 m | 3.2 m x 2.35 m |
| Upper Level | Primary Bedroom | 5.7 m | 3.3 m | 5.7 m x 3.3 m |
| Upper Level | Bedroom 2 | 4.47 m | 3.01 m | 4.47 m x 3.01 m |
| Upper Level | Bedroom 3 | 4 m | 3.07 m | 4 m x 3.07 m |
| Upper Level | Bedroom 4 | 3.35 m | 2.82 m | 3.35 m x 2.82 m |
https://www.realtor.ca/real-estate/28160631/11-monica-court-vaughan-east-woodbridge-east-woodbridge
Contact Us
Contact us for more information
Angela Lupo
Broker
(416) 457-3030
9100 Jane St Bldg L #77
Vaughan, Ontario L4K 0A4
(416) 987-8000
(416) 987-8001
Victoria Tomasone
Broker
9100 Jane St Bldg L #77
Vaughan, Ontario L4K 0A4
(416) 987-8000
(416) 987-8001

