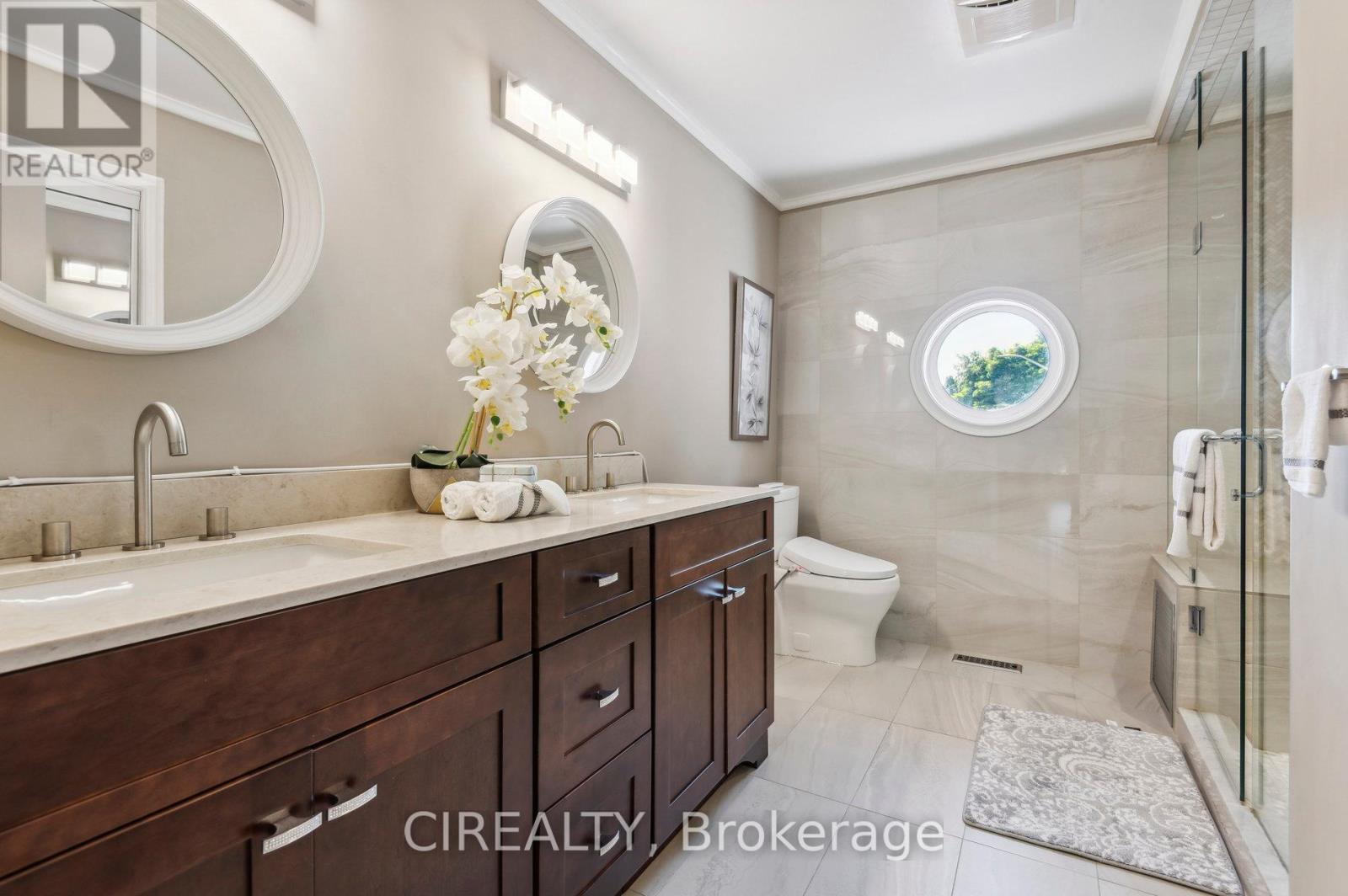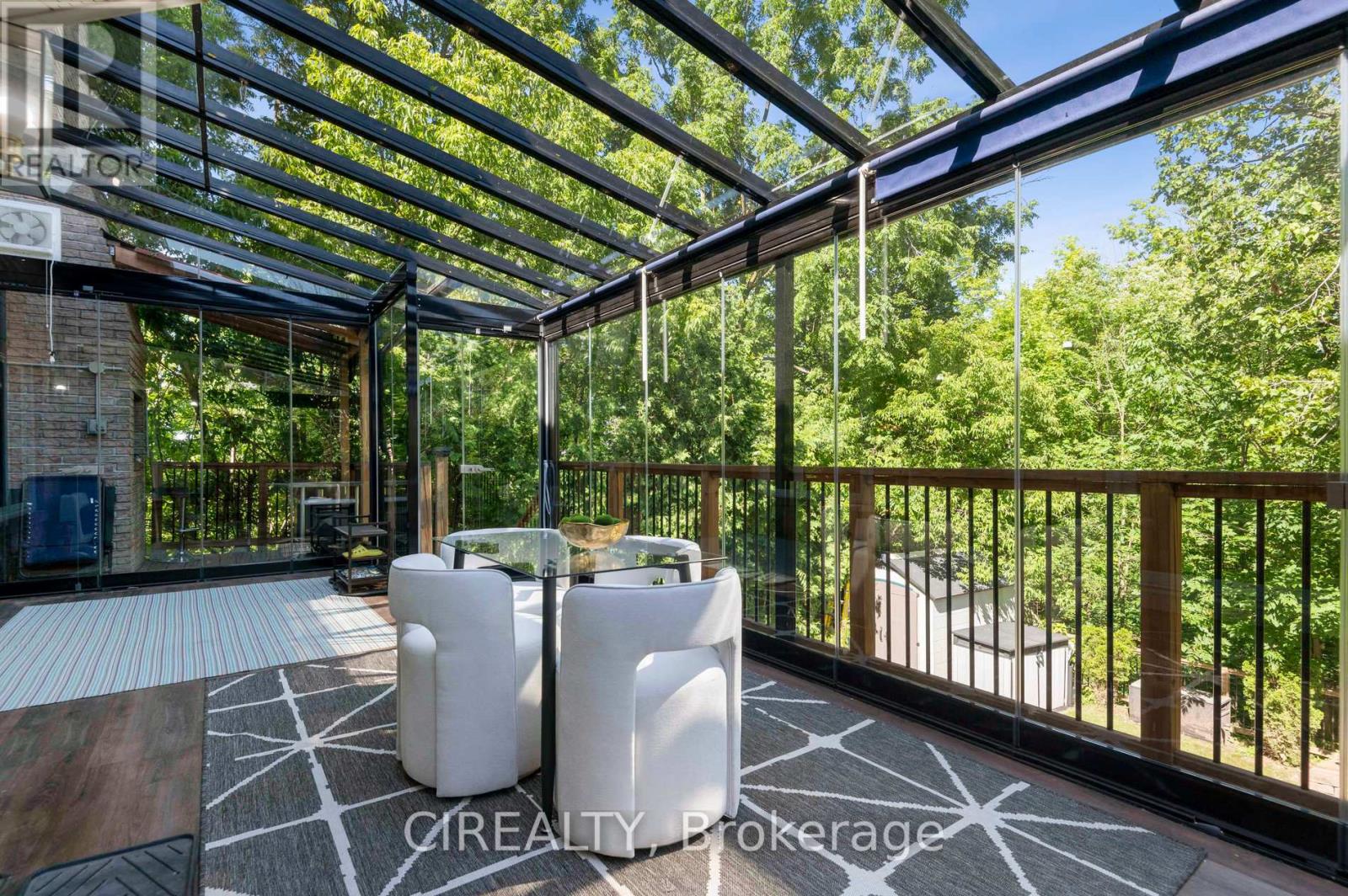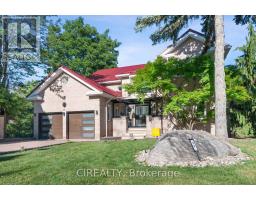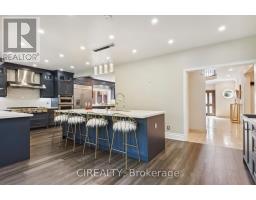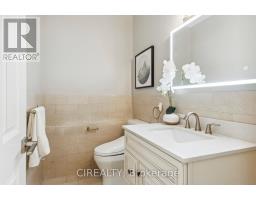11 Mulberry Mews Markham (Aileen-Willowbrook), Ontario L3T 5V7
$2,699,999
Welcome to 11 Mulberry Mews, an exquisite property nestled in the heart of Aileen-Willowbrook, designed with both luxury and comfort in mind. Inside, the home boasts 3967 sqft plus finished basement and a stunning renovated kitchen, complete with a skylight and top-of-the-line KitchenAid appliances, creating a bright and inviting space for culinary enthusiasts. The large foyer sets an elegant tone, leading to sophisticated spaces like a sunken family room and a dedicated office. The second floor features spacious bedrooms and baths, including a luxurious primary suite with vaulted ceilings and custom walk-in closet. The versatile basement includes entertainment and relaxation spaces, such as an exercise room, recreation room, and a serene sauna, with a convenient walkout to the rear yard. The exterior offers unparalleled privacy with a nature/ravine lot, direct access to a park, a charming firepit, and a glass-enclosed deck and porch that can be opened up for year-round enjoyment. Located with easy access to Highway 407, golf courses, highly rated schools, parks, and other amenities, this property seamlessly blends luxury, functionality, and nature, making it an ideal home for those seeking a serene yet sophisticated lifestyle. **** EXTRAS **** Note that all exterior glass panels can easily be unlocked and opened. (id:50886)
Open House
This property has open houses!
1:00 pm
Ends at:3:00 pm
4:00 pm
Ends at:6:00 pm
Property Details
| MLS® Number | N9297507 |
| Property Type | Single Family |
| Community Name | Aileen-Willowbrook |
| AmenitiesNearBy | Park, Public Transit, Schools |
| Features | Wooded Area, Ravine, Sauna |
| ParkingSpaceTotal | 8 |
| Structure | Porch, Patio(s), Shed, Workshop |
Building
| BathroomTotal | 6 |
| BedroomsAboveGround | 4 |
| BedroomsBelowGround | 1 |
| BedroomsTotal | 5 |
| Amenities | Fireplace(s) |
| Appliances | Oven - Built-in, Range, Intercom, Water Heater, Blinds, Dryer, Microwave, Oven, Refrigerator, Stove, Washer |
| BasementDevelopment | Finished |
| BasementFeatures | Walk Out |
| BasementType | N/a (finished) |
| ConstructionStyleAttachment | Detached |
| CoolingType | Central Air Conditioning |
| ExteriorFinish | Brick |
| FireplacePresent | Yes |
| FireplaceTotal | 2 |
| FoundationType | Concrete |
| HalfBathTotal | 1 |
| HeatingFuel | Natural Gas |
| HeatingType | Forced Air |
| StoriesTotal | 2 |
| Type | House |
| UtilityWater | Municipal Water |
Parking
| Attached Garage |
Land
| Acreage | No |
| LandAmenities | Park, Public Transit, Schools |
| LandscapeFeatures | Landscaped |
| Sewer | Sanitary Sewer |
| SizeDepth | 179 Ft ,1 In |
| SizeFrontage | 89 Ft ,2 In |
| SizeIrregular | 89.24 X 179.14 Ft |
| SizeTotalText | 89.24 X 179.14 Ft |
Rooms
| Level | Type | Length | Width | Dimensions |
|---|---|---|---|---|
| Second Level | Primary Bedroom | 6.05 m | 4.11 m | 6.05 m x 4.11 m |
| Second Level | Bedroom 2 | 3.4 m | 5.77 m | 3.4 m x 5.77 m |
| Second Level | Bedroom 3 | 3.3 m | 4.65 m | 3.3 m x 4.65 m |
| Second Level | Bedroom 4 | 3.73 m | 3.61 m | 3.73 m x 3.61 m |
| Basement | Exercise Room | 4.22 m | 4.67 m | 4.22 m x 4.67 m |
| Basement | Workshop | 5.77 m | 2.9 m | 5.77 m x 2.9 m |
| Basement | Recreational, Games Room | 5.84 m | 4.9 m | 5.84 m x 4.9 m |
| Main Level | Living Room | 3.2 m | 5.31 m | 3.2 m x 5.31 m |
| Main Level | Dining Room | 3.25 m | 5.61 m | 3.25 m x 5.61 m |
| Main Level | Family Room | 5.92 m | 4.98 m | 5.92 m x 4.98 m |
| Main Level | Office | 4.09 m | 2.77 m | 4.09 m x 2.77 m |
| Main Level | Kitchen | 7.8 m | 4.72 m | 7.8 m x 4.72 m |
Interested?
Contact us for more information
Andy Lee
Broker
25 Sheppard Ave W #300
Toronto, Ontario M2N 6S6






















