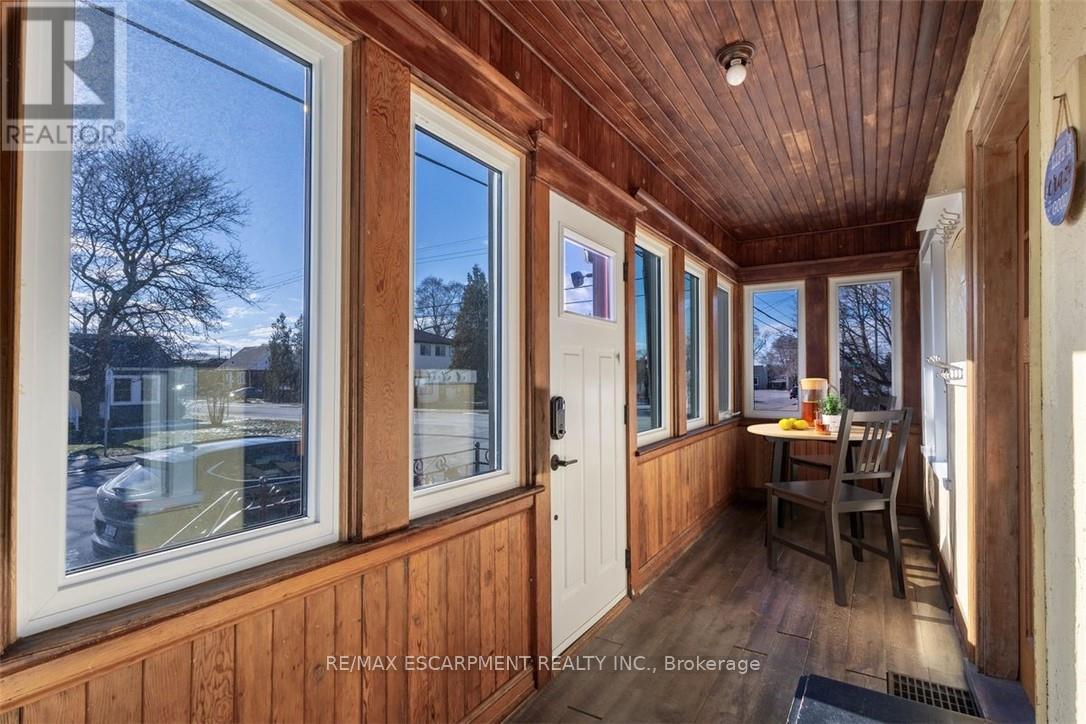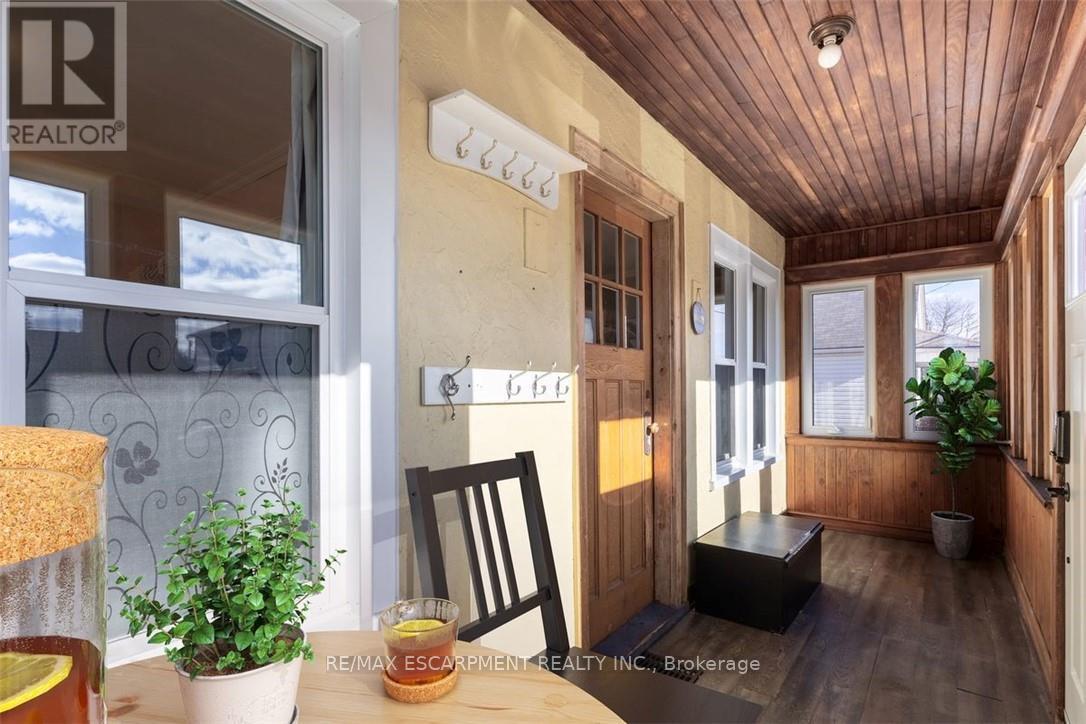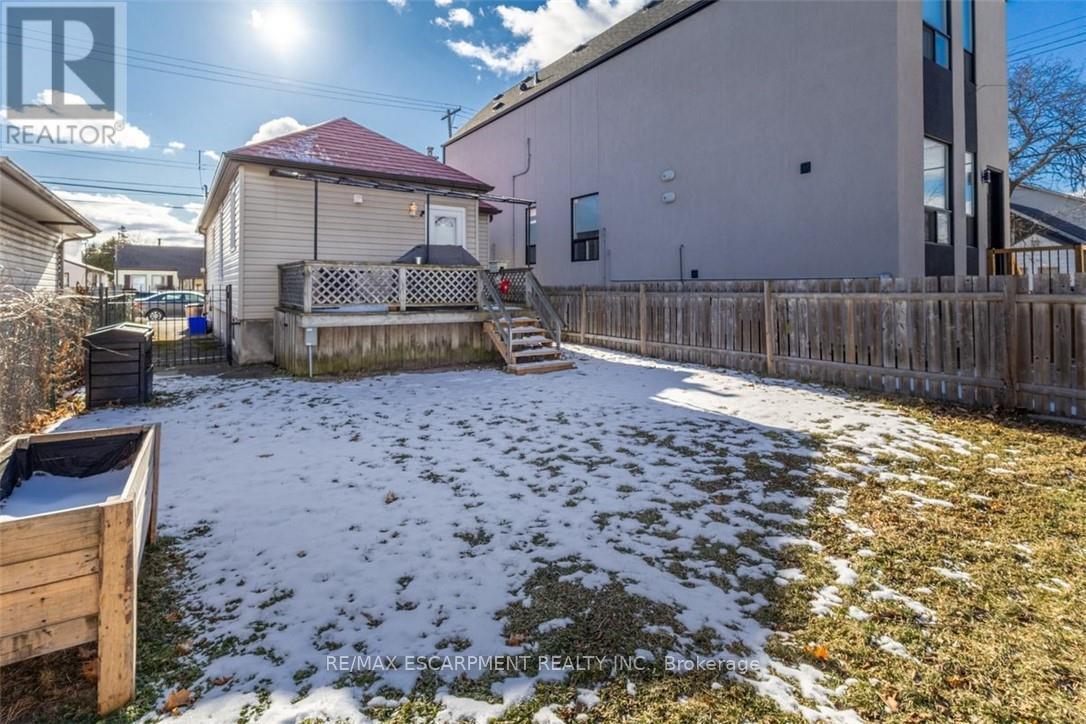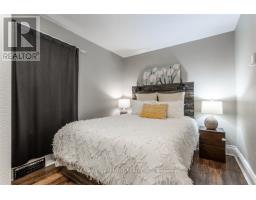11 Munn Street Hamilton, Ontario L8V 1J8
$569,900
Nestled on a quiet, family-friendly street just a short walk from Juravinski Hospital and the vibrant amenities of Concession Street, this delightful 1.5-storey home offers comfort and convenience in a fantastic location. With 3 spacious bedrooms and a bathroom, its an ideal choice for a growing family. Step inside and enjoy the freshly painted interior. The enclosed front porch welcomes you as a cozy sunroom, offering a sunny retreat to enjoy year-round. The second level features a quaint office nook, perfect for remote work or a quiet reading corner. The basement provides plenty of room for extra storage. The fully fenced backyard is great for outdoor entertaining or relaxing in peace, with a deck perfect for enjoying the fresh air. Move-in ready and located in a peaceful, family-oriented neighbourhood, this home has everything you need for comfortable living. (id:50886)
Property Details
| MLS® Number | X11956599 |
| Property Type | Single Family |
| Community Name | Raleigh |
| Amenities Near By | Hospital, Park, Public Transit |
Building
| Bathroom Total | 1 |
| Bedrooms Above Ground | 3 |
| Bedrooms Total | 3 |
| Appliances | Dishwasher, Dryer, Refrigerator, Stove, Washer |
| Basement Development | Unfinished |
| Basement Type | N/a (unfinished) |
| Construction Style Attachment | Detached |
| Cooling Type | Central Air Conditioning |
| Exterior Finish | Aluminum Siding, Steel |
| Foundation Type | Block |
| Heating Fuel | Natural Gas |
| Heating Type | Forced Air |
| Stories Total | 2 |
| Size Interior | 1,100 - 1,500 Ft2 |
| Type | House |
| Utility Water | Municipal Water |
Land
| Acreage | No |
| Fence Type | Fenced Yard |
| Land Amenities | Hospital, Park, Public Transit |
| Sewer | Sanitary Sewer |
| Size Depth | 100 Ft |
| Size Frontage | 30 Ft |
| Size Irregular | 30 X 100 Ft |
| Size Total Text | 30 X 100 Ft |
Rooms
| Level | Type | Length | Width | Dimensions |
|---|---|---|---|---|
| Second Level | Bedroom 3 | 2.96 m | 4.99 m | 2.96 m x 4.99 m |
| Second Level | Other | 2.96 m | 1.55 m | 2.96 m x 1.55 m |
| Main Level | Sunroom | 6.63 m | 1.55 m | 6.63 m x 1.55 m |
| Main Level | Living Room | 3.62 m | 3.43 m | 3.62 m x 3.43 m |
| Main Level | Bedroom 2 | 2.76 m | 3.15 m | 2.76 m x 3.15 m |
| Main Level | Primary Bedroom | 2.83 m | 4.52 m | 2.83 m x 4.52 m |
| Main Level | Bathroom | Measurements not available | ||
| Main Level | Kitchen | 4.52 m | 2.76 m | 4.52 m x 2.76 m |
| Main Level | Pantry | 2.83 m | 1.75 m | 2.83 m x 1.75 m |
| Main Level | Dining Room | 3.54 m | 3.4 m | 3.54 m x 3.4 m |
https://www.realtor.ca/real-estate/27878755/11-munn-street-hamilton-raleigh-raleigh
Contact Us
Contact us for more information
Conrad Guy Zurini
Broker of Record
www.remaxescarpment.com/
2180 Itabashi Way #4b
Burlington, Ontario L7M 5A5
(905) 639-7676
(905) 681-9908
www.remaxescarpment.com/































































