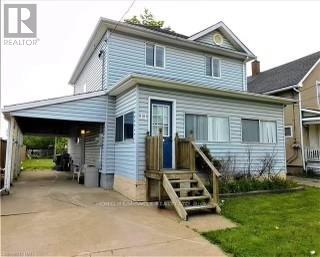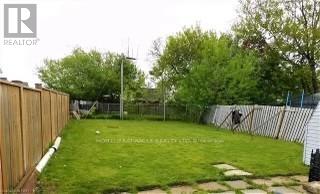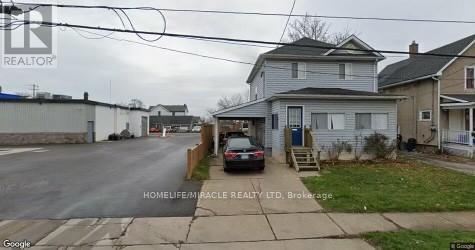11 Myrtle Avenue Welland, Ontario L3B 2A8
3 Bedroom
2 Bathroom
1,100 - 1,500 ft2
Window Air Conditioner
Forced Air
$419,999
Welcome to this ideal 3 bedrooms detached investment opportunity for investors or first time buyers! The main floor offers eat in kitchen with living room, sunroom, upstairs floor offers 3 bedrooms and one washroom, the basement is finished with 1 bedroom and a washroom. There is no carpet in whole house. The tenant is paying $2000 plus all utilities. The tenant can move or stay with the new owners. Close to schools, shopping, Welland Canal recreational waterway and Hwy 406. (id:50886)
Property Details
| MLS® Number | X12022003 |
| Property Type | Single Family |
| Community Name | 768 - Welland Downtown |
| Equipment Type | Rental Fridge |
| Features | Carpet Free |
| Parking Space Total | 3 |
| Rental Equipment Type | Rental Fridge |
Building
| Bathroom Total | 2 |
| Bedrooms Above Ground | 3 |
| Bedrooms Total | 3 |
| Age | 51 To 99 Years |
| Appliances | Water Heater, Dryer, Stove, Washer, Refrigerator |
| Basement Development | Finished |
| Basement Type | N/a (finished) |
| Construction Style Attachment | Detached |
| Cooling Type | Window Air Conditioner |
| Exterior Finish | Vinyl Siding |
| Fire Protection | Smoke Detectors |
| Foundation Type | Unknown |
| Heating Fuel | Natural Gas |
| Heating Type | Forced Air |
| Stories Total | 2 |
| Size Interior | 1,100 - 1,500 Ft2 |
| Type | House |
| Utility Water | Municipal Water |
Parking
| Carport | |
| No Garage |
Land
| Acreage | No |
| Sewer | Sanitary Sewer |
| Size Depth | 130 Ft ,1 In |
| Size Frontage | 33 Ft ,10 In |
| Size Irregular | 33.9 X 130.1 Ft |
| Size Total Text | 33.9 X 130.1 Ft |
| Zoning Description | Rl2 |
Rooms
| Level | Type | Length | Width | Dimensions |
|---|---|---|---|---|
| Second Level | Bedroom | 4.2 m | 3.1 m | 4.2 m x 3.1 m |
| Second Level | Bedroom 2 | 3.5 m | 2.29 m | 3.5 m x 2.29 m |
| Second Level | Bedroom 3 | 3.5 m | 2.64 m | 3.5 m x 2.64 m |
| Main Level | Living Room | 3.4942 m | 3.1 m | 3.4942 m x 3.1 m |
| Main Level | Dining Room | 3.45 m | 3.81 m | 3.45 m x 3.81 m |
| Main Level | Kitchen | 3.41 m | 4.69 m | 3.41 m x 4.69 m |
| Main Level | Sunroom | 5.9 m | 2 m | 5.9 m x 2 m |
Contact Us
Contact us for more information
Sarbjit Singh Longia
Broker
Homelife/miracle Realty Ltd
20-470 Chrysler Drive
Brampton, Ontario L6S 0C1
20-470 Chrysler Drive
Brampton, Ontario L6S 0C1
(905) 454-4000
(905) 463-0811









