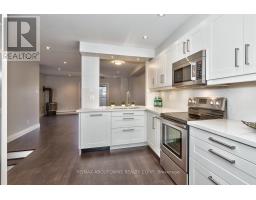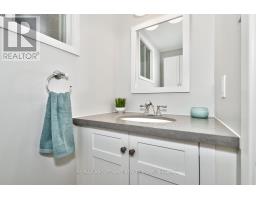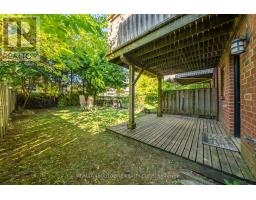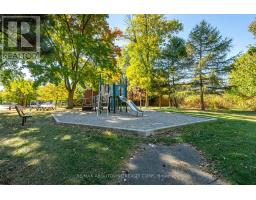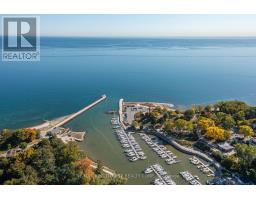11 Normandy Place Oakville, Ontario L6K 1R9
$3,500 Monthly
Immediate occupancy available! Nestled on the arc of a lovely cul-de-sac you will find 11 Normandy Place, a semi-detached brownstone-style home offering a bright and open renovated space. The main level is a joy for cooking, entertaining or relaxing on the upper back deck. Three bedrooms and two full bathrooms form the third floor. There is convenient interior access from the garage to the lower level which features a cozy family room/office space, 2-piece washroom, laundry and access to the private fenced rear yard. You cannot beat this location with all of Kerr Village's amazing local shops and eateries, Normandy Park, minutes to Oakville GO, the lake and Downtown Oakville. A true gem! (id:50886)
Property Details
| MLS® Number | W11903422 |
| Property Type | Single Family |
| Community Name | 1002 - CO Central |
| AmenitiesNearBy | Marina, Public Transit |
| Features | Cul-de-sac, In Suite Laundry |
| ParkingSpaceTotal | 3 |
| Structure | Deck, Patio(s) |
Building
| BathroomTotal | 3 |
| BedroomsAboveGround | 3 |
| BedroomsTotal | 3 |
| Amenities | Fireplace(s) |
| Appliances | Garage Door Opener Remote(s), Dishwasher, Dryer, Garage Door Opener, Microwave, Refrigerator, Stove, Washer, Window Coverings |
| BasementDevelopment | Finished |
| BasementType | N/a (finished) |
| ConstructionStyleAttachment | Semi-detached |
| CoolingType | Wall Unit |
| ExteriorFinish | Brick, Aluminum Siding |
| FireplacePresent | Yes |
| FireplaceTotal | 2 |
| FoundationType | Concrete |
| HalfBathTotal | 1 |
| HeatingFuel | Electric |
| HeatingType | Baseboard Heaters |
| StoriesTotal | 3 |
| SizeInterior | 1099.9909 - 1499.9875 Sqft |
| Type | House |
| UtilityWater | Municipal Water |
Parking
| Attached Garage | |
| Inside Entry |
Land
| Acreage | No |
| FenceType | Fenced Yard |
| LandAmenities | Marina, Public Transit |
| Sewer | Sanitary Sewer |
Rooms
| Level | Type | Length | Width | Dimensions |
|---|---|---|---|---|
| Lower Level | Family Room | 5.08 m | 3.43 m | 5.08 m x 3.43 m |
| Lower Level | Laundry Room | 1.82 m | 2.43 m | 1.82 m x 2.43 m |
| Main Level | Kitchen | 3.56 m | 2.95 m | 3.56 m x 2.95 m |
| Main Level | Living Room | 5.82 m | 5.08 m | 5.82 m x 5.08 m |
| Upper Level | Primary Bedroom | 3.17 m | 3.05 m | 3.17 m x 3.05 m |
| Upper Level | Bedroom 2 | 3.17 m | 2.62 m | 3.17 m x 2.62 m |
| Upper Level | Bedroom 3 | 3.17 m | 2.44 m | 3.17 m x 2.44 m |
Interested?
Contact us for more information
Stacey Winn
Salesperson
1235 North Service Rd W #100d
Oakville, Ontario L6M 3G5
Gina Alviano
Salesperson
1235 North Service Rd W #100d
Oakville, Ontario L6M 3G5


























