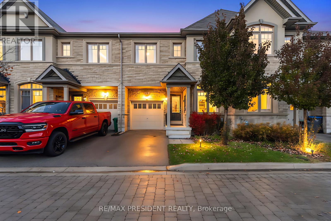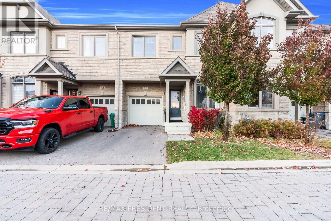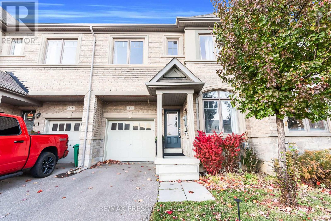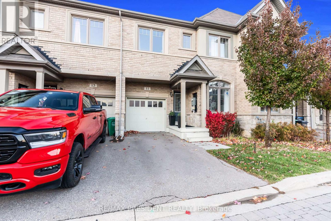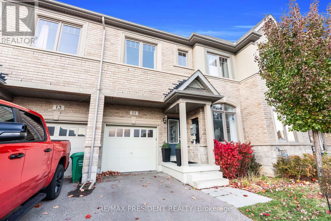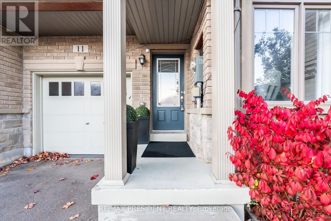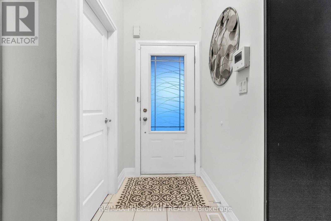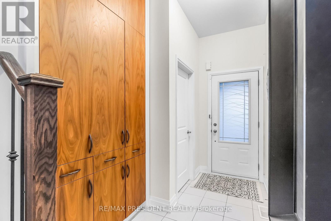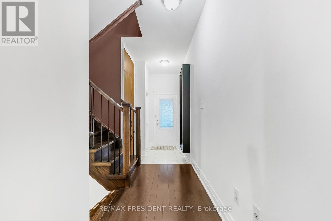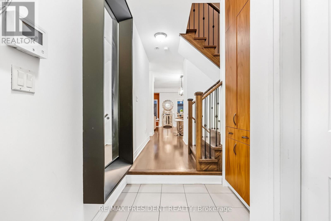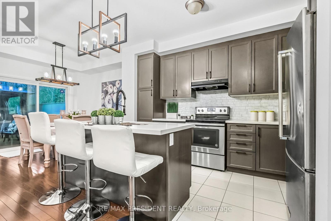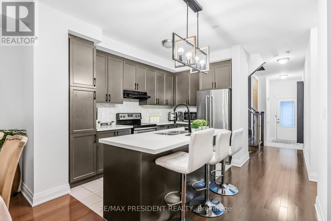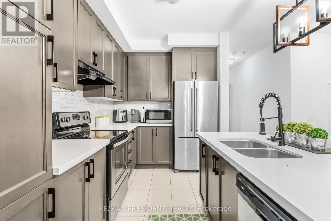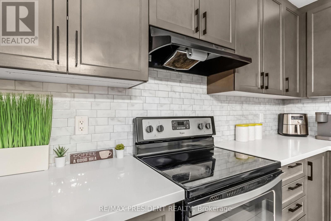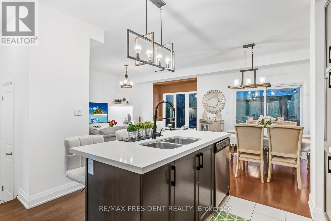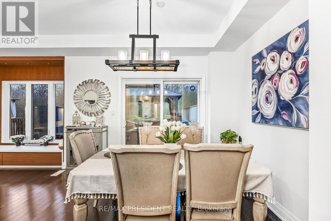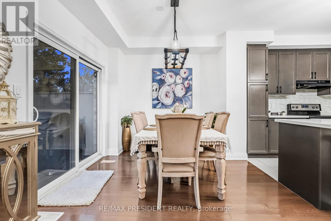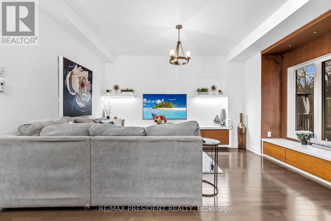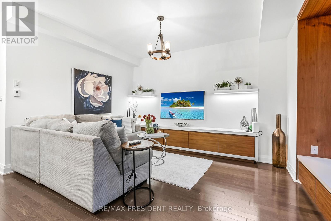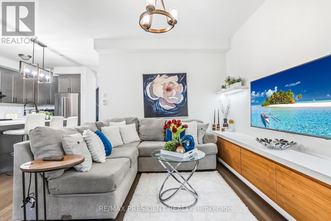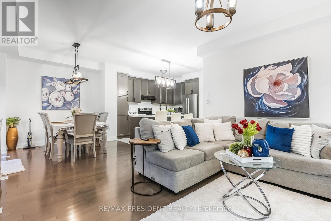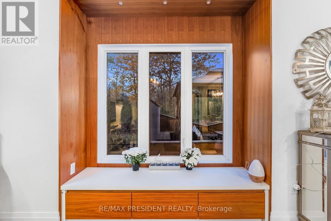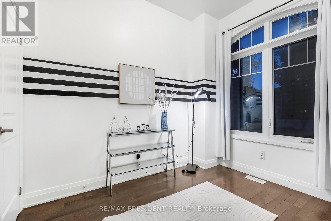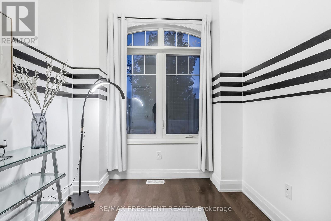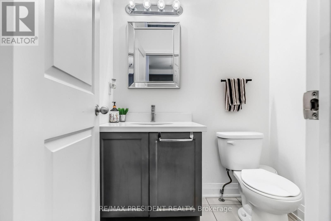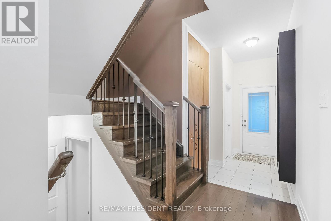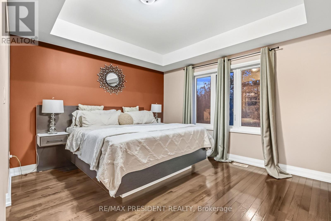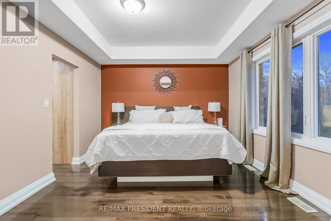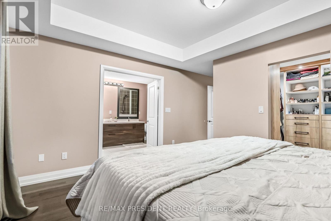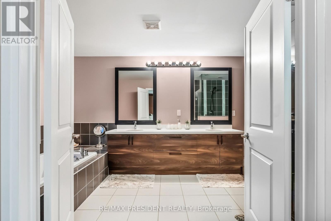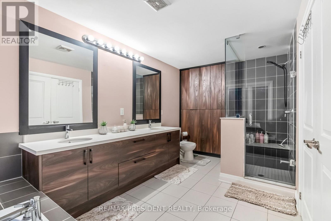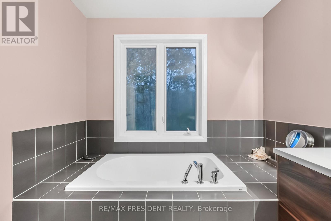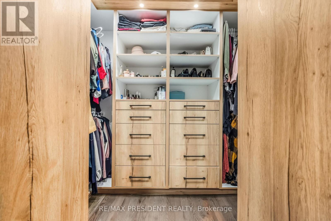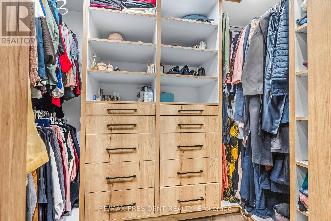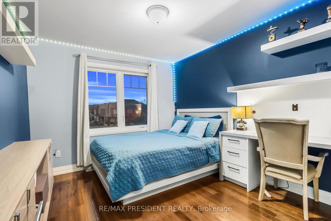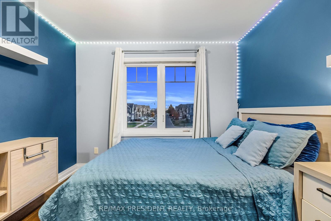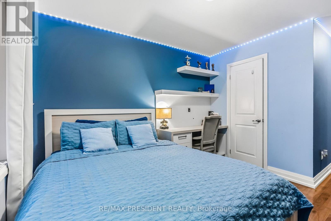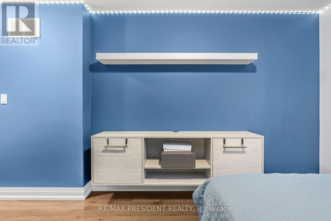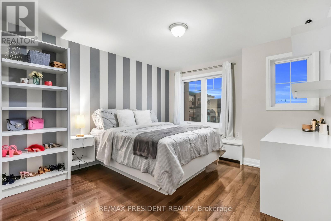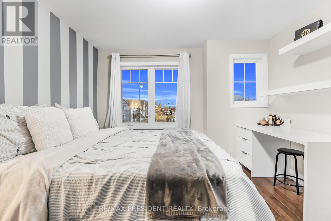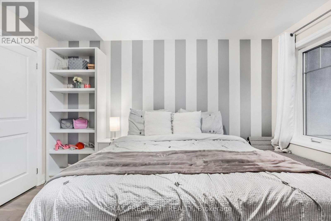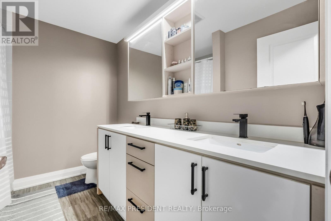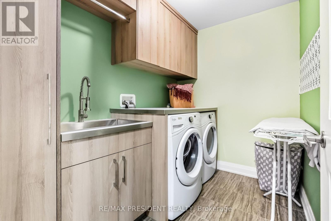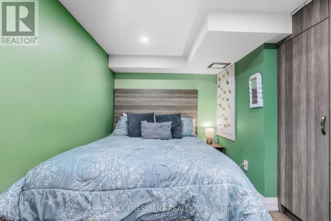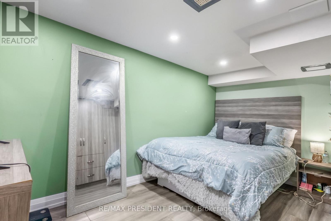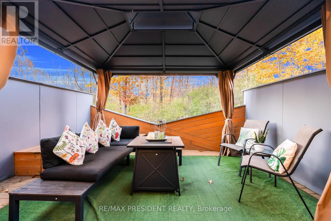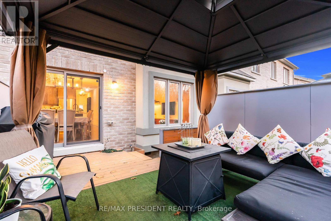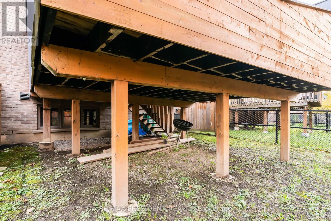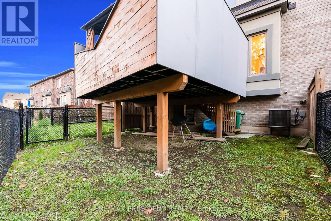11 Oliana Way Brampton, Ontario L6Y 6G8
$929,999Maintenance, Parcel of Tied Land
$248.59 Monthly
Maintenance, Parcel of Tied Land
$248.59 MonthlyWelcome to this absolutely stunning upgraded Ashley Oak home in the highly sought-after Bram West community, situated on a premium ravine lot backing onto a serene greenbelt. This luxury residence features 9-ft ceilings, hardwood floors throughout, and over $150K in custom millwork with real wood cabinetry, elegant lighting, and premium finishes. The spacious open-concept layout includes a custom kitchen with a breakfast bar and walkout to a private deck-perfect for morning coffee or summer BBQs. The main-floor den offers flexibility and can be used as a home office or an additional bedroom, while the partially finished basement includes a large bedroom with lookout windows, ideal for guests, in-laws, or rental potential. Located just minutes from Hwy 401/407, top-rated schools, parks, and all amenities, this move-in ready home combines luxury, comfort, and functionality with breathtaking ravine views. (id:50886)
Open House
This property has open houses!
1:30 pm
Ends at:4:00 pm
1:30 pm
Ends at:4:00 pm
Property Details
| MLS® Number | W12511980 |
| Property Type | Single Family |
| Community Name | Bram West |
| Equipment Type | Water Heater |
| Features | Ravine, Carpet Free |
| Parking Space Total | 2 |
| Rental Equipment Type | Water Heater |
| View Type | View |
Building
| Bathroom Total | 3 |
| Bedrooms Above Ground | 3 |
| Bedrooms Below Ground | 1 |
| Bedrooms Total | 4 |
| Appliances | All, Dishwasher, Dryer, Stove, Washer, Refrigerator |
| Basement Development | Partially Finished |
| Basement Type | N/a (partially Finished) |
| Construction Style Attachment | Attached |
| Cooling Type | Central Air Conditioning |
| Exterior Finish | Brick |
| Flooring Type | Hardwood, Ceramic |
| Foundation Type | Concrete |
| Half Bath Total | 1 |
| Heating Fuel | Natural Gas |
| Heating Type | Forced Air |
| Stories Total | 2 |
| Size Interior | 1,500 - 2,000 Ft2 |
| Type | Row / Townhouse |
| Utility Water | Municipal Water |
Parking
| Attached Garage | |
| Garage |
Land
| Acreage | No |
| Fence Type | Fenced Yard |
| Sewer | Sanitary Sewer |
| Size Depth | 91 Ft |
| Size Frontage | 23 Ft |
| Size Irregular | 23 X 91 Ft |
| Size Total Text | 23 X 91 Ft|1/2 - 1.99 Acres |
| Zoning Description | Residential |
Rooms
| Level | Type | Length | Width | Dimensions |
|---|---|---|---|---|
| Basement | Bedroom 4 | 4.27 m | 2.29 m | 4.27 m x 2.29 m |
| Main Level | Office | 3.05 m | 2.44 m | 3.05 m x 2.44 m |
| Main Level | Kitchen | 3.66 m | 2.44 m | 3.66 m x 2.44 m |
| Main Level | Dining Room | 3.05 m | 2.74 m | 3.05 m x 2.74 m |
| Main Level | Living Room | 3.81 m | 3.81 m | 3.81 m x 3.81 m |
| Upper Level | Primary Bedroom | 5.33 m | 3.81 m | 5.33 m x 3.81 m |
| Upper Level | Bedroom 2 | 4.72 m | 3.05 m | 4.72 m x 3.05 m |
| Upper Level | Bedroom 3 | 4.27 m | 3.51 m | 4.27 m x 3.51 m |
| Upper Level | Laundry Room | 2.59 m | 1.83 m | 2.59 m x 1.83 m |
https://www.realtor.ca/real-estate/29070153/11-oliana-way-brampton-bram-west-bram-west
Contact Us
Contact us for more information
Rajkumar Kakar
Salesperson
(647) 220-9045
thealliancerealty.com/
155 Salvation Road
Brampton, Ontario L7A 0W7
(905) 840-4444
(905) 488-2101
www.remaxpresident.com/
Smyle Verma
Salesperson
155 Salvation Road
Brampton, Ontario L7A 0W7
(905) 840-4444
(905) 488-2101
www.remaxpresident.com/

