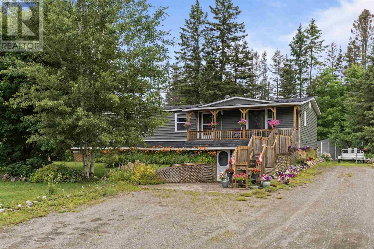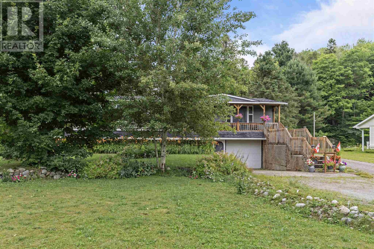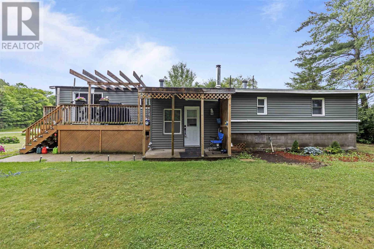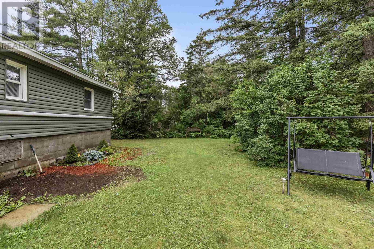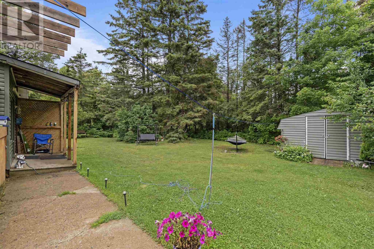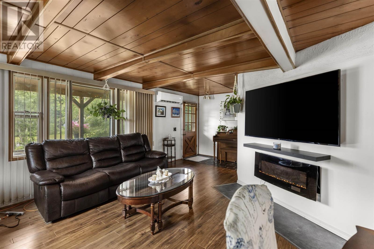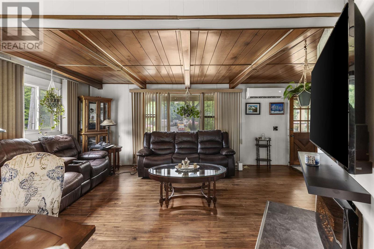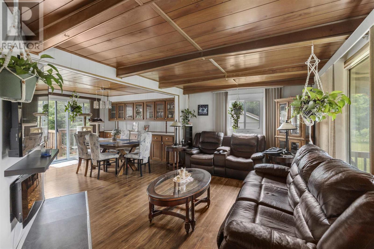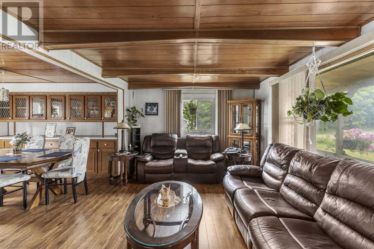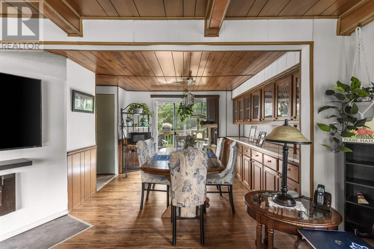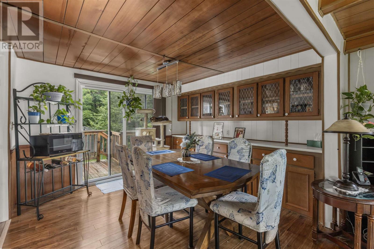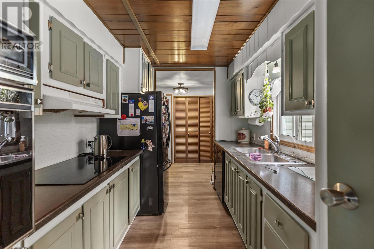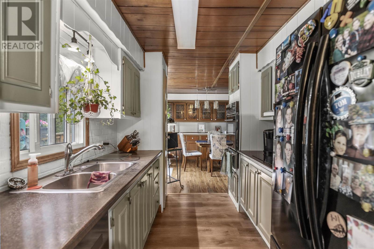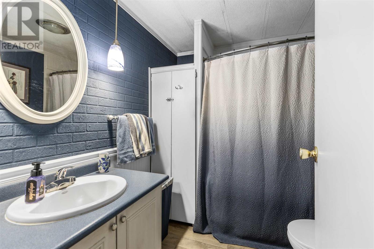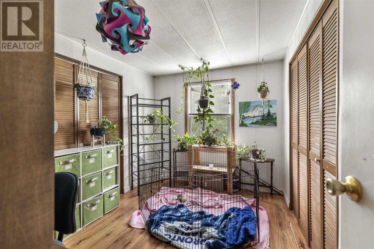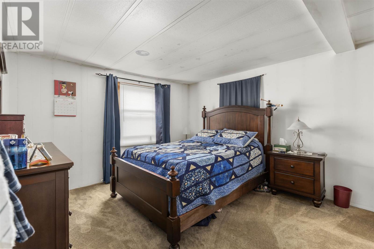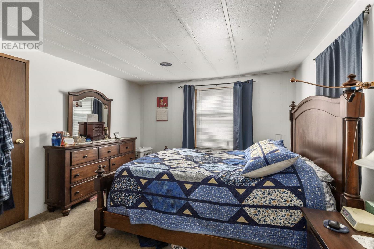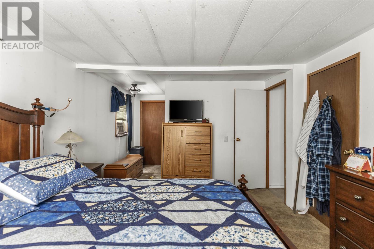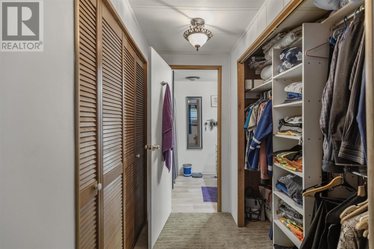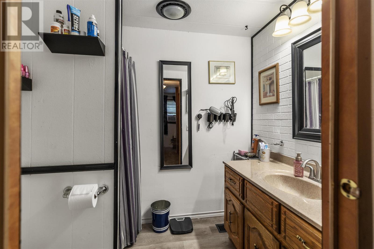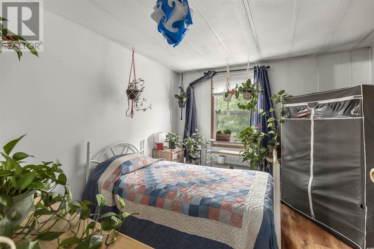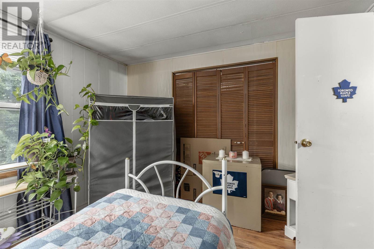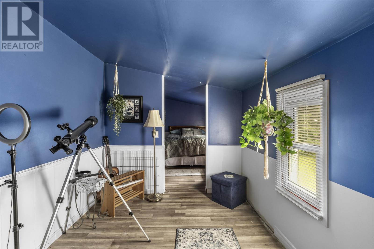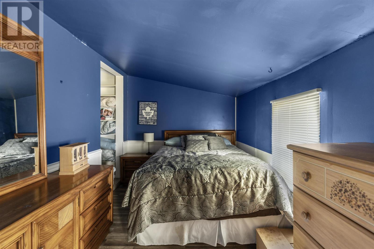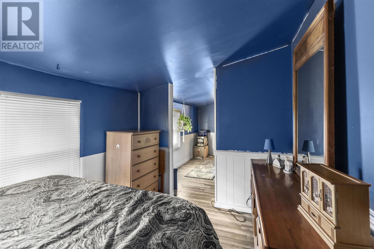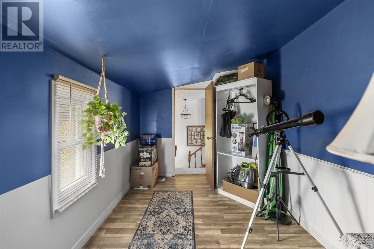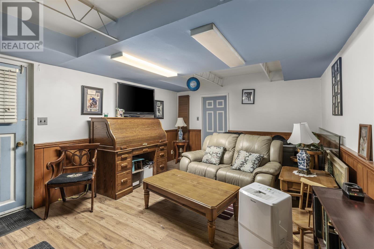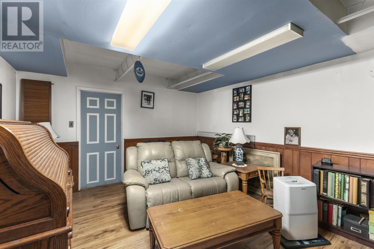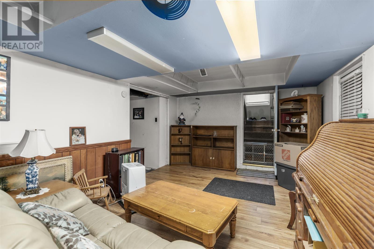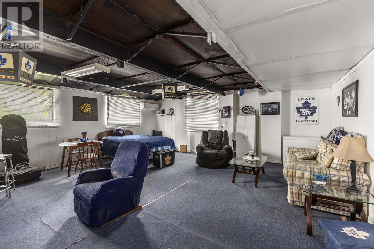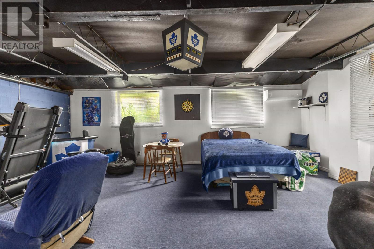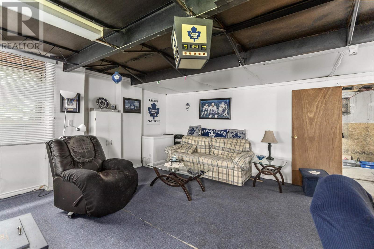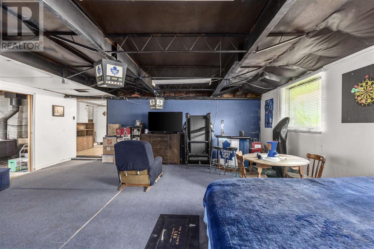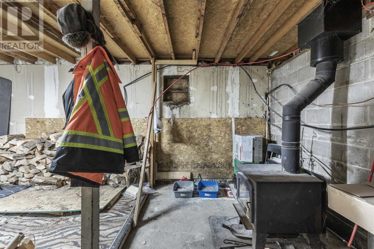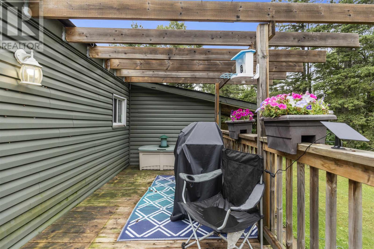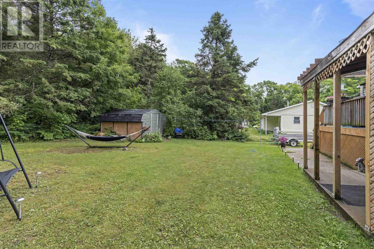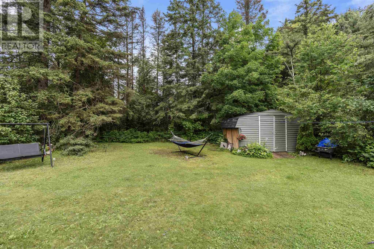11 Olsen Dr Heyden, Ontario P0S 1E0
$279,000
Welcome to 11 Olsen Drive — where comfort, freedom, and value come together. Set in an unorganized township with exceptionally low taxes, this property offers the perfect blend of independence, affordability, and peace of mind. From the moment you arrive, the curb appeal is undeniable. Inside, you’ll find four bedrooms and two full bathrooms, including a private ensuite off the primary bedroom. The finished basement provides a spacious open rec room, abundant storage, and direct access to the attached garage — ideal for families or hobbyists alike. Stay comfortable all year long with three heat pumps with A/C (2019) and a backup electric furnace. Major updates include a new roof (2018), back deck (2019), and front porch (2020). Now offered at a recently reduced price, this home represents incredible value for anyone seeking comfort and freedom in a peaceful setting. Don’t miss your chance — call your REALTOR® today to book a showing at 11 Olsen Drive!! (id:50886)
Property Details
| MLS® Number | SM252304 |
| Property Type | Single Family |
| Community Name | Heyden |
| Features | Crushed Stone Driveway |
| Structure | Deck |
Building
| Bathroom Total | 2 |
| Bedrooms Above Ground | 4 |
| Bedrooms Total | 4 |
| Age | Over 26 Years |
| Architectural Style | Bungalow |
| Basement Development | Finished |
| Basement Type | Full (finished) |
| Construction Style Attachment | Detached |
| Cooling Type | Air Conditioned |
| Exterior Finish | Siding |
| Foundation Type | Block |
| Heating Fuel | Electric |
| Heating Type | Heat Pump |
| Stories Total | 1 |
| Utility Water | Drilled Well |
Parking
| Garage | |
| Gravel |
Land
| Access Type | Road Access |
| Acreage | No |
| Sewer | Septic System |
| Size Frontage | 99.7500 |
| Size Total Text | Under 1/2 Acre |
Rooms
| Level | Type | Length | Width | Dimensions |
|---|---|---|---|---|
| Basement | Recreation Room | 19X12.5 | ||
| Basement | Recreation Room | 22X22 | ||
| Basement | Workshop | 22X11 | ||
| Main Level | Kitchen | 8x10 | ||
| Main Level | Dining Room | 11.5X11 | ||
| Main Level | Living Room | 11.5X21.5 | ||
| Main Level | Foyer | 11.5X6.5 | ||
| Main Level | Bedroom | 14X12 | ||
| Main Level | Bedroom | 11.5X8 | ||
| Main Level | Bedroom | 10.5X10.8 | ||
| Main Level | Bedroom | 8.5X10.5 | ||
| Main Level | Bonus Room | 12X8 | ||
| Main Level | Bathroom | 7X8 | ||
| Main Level | Bathroom | 5.5X8 |
https://www.realtor.ca/real-estate/28749612/11-olsen-dr-heyden-heyden
Contact Us
Contact us for more information
Andrew Addante
Salesperson
207 Northern Ave E - Suite 1
Sault Ste. Marie, Ontario P6B 4H9
(705) 942-6500
(705) 942-6502
(705) 942-6502
www.exitrealtyssm.com/

