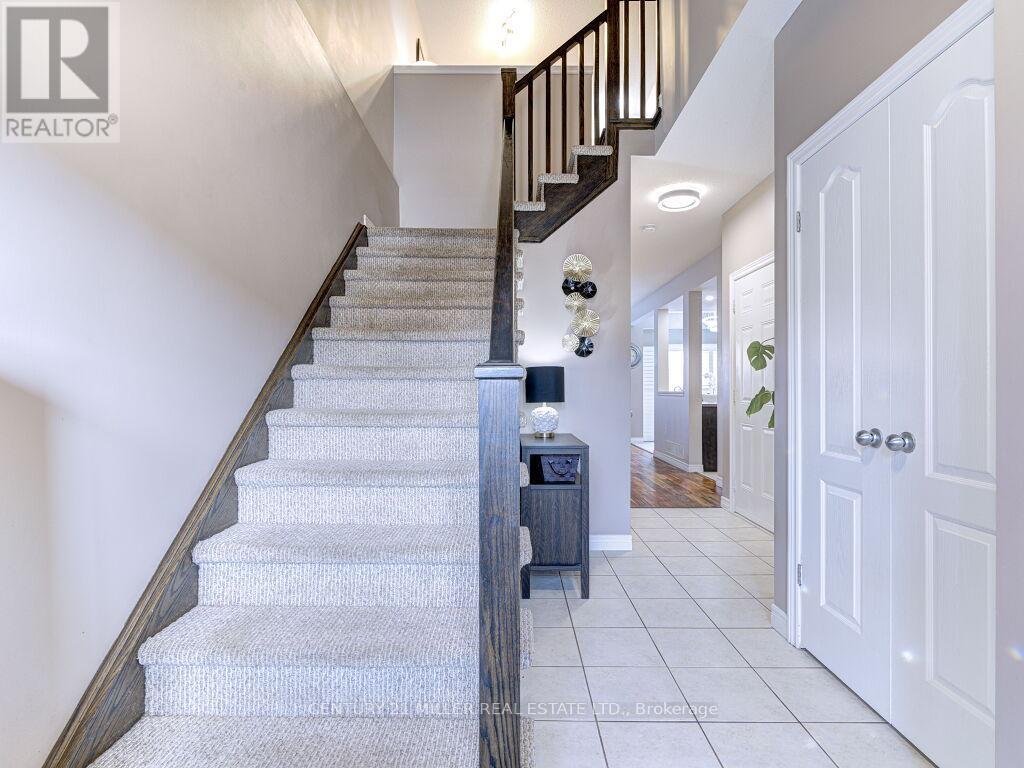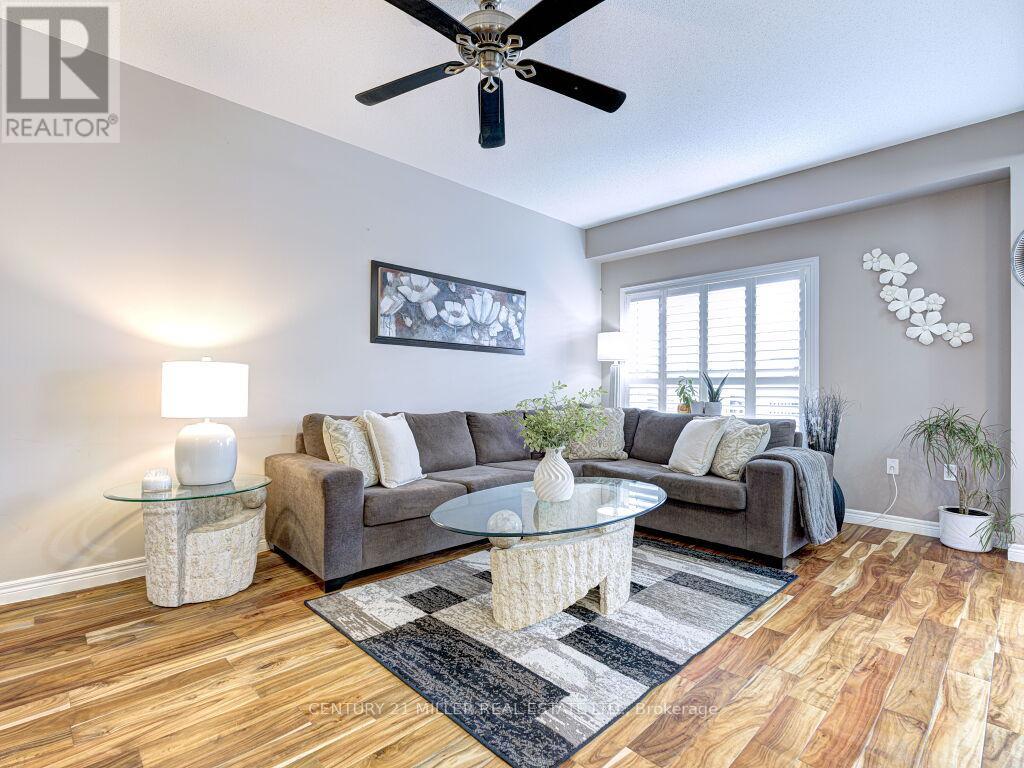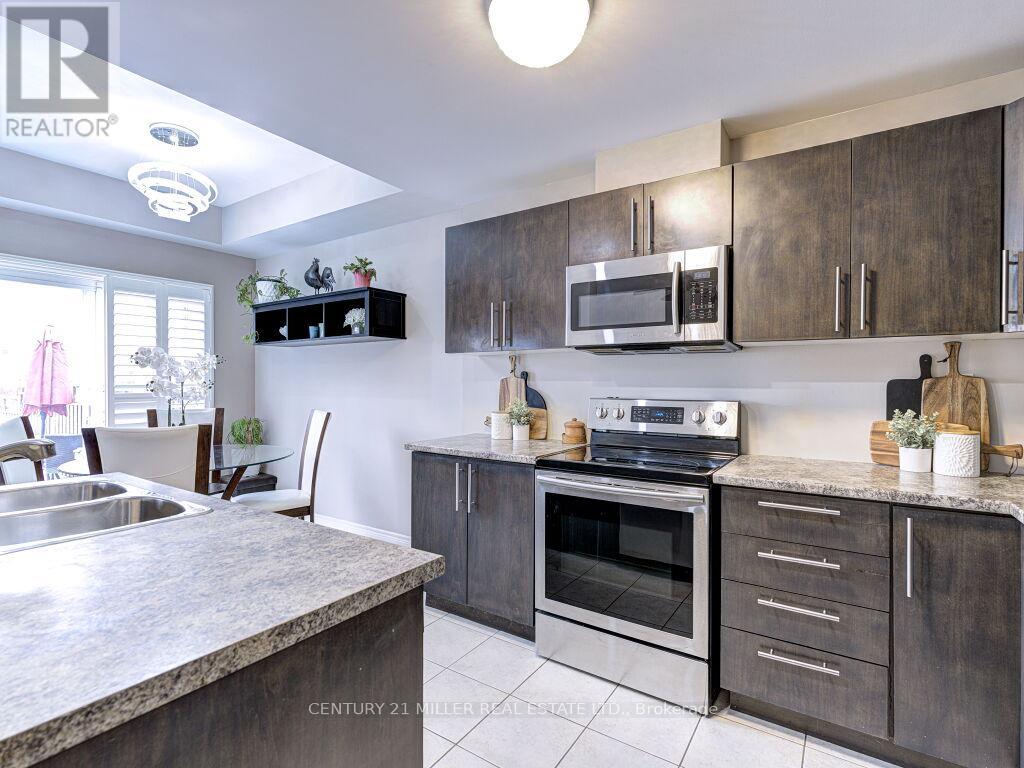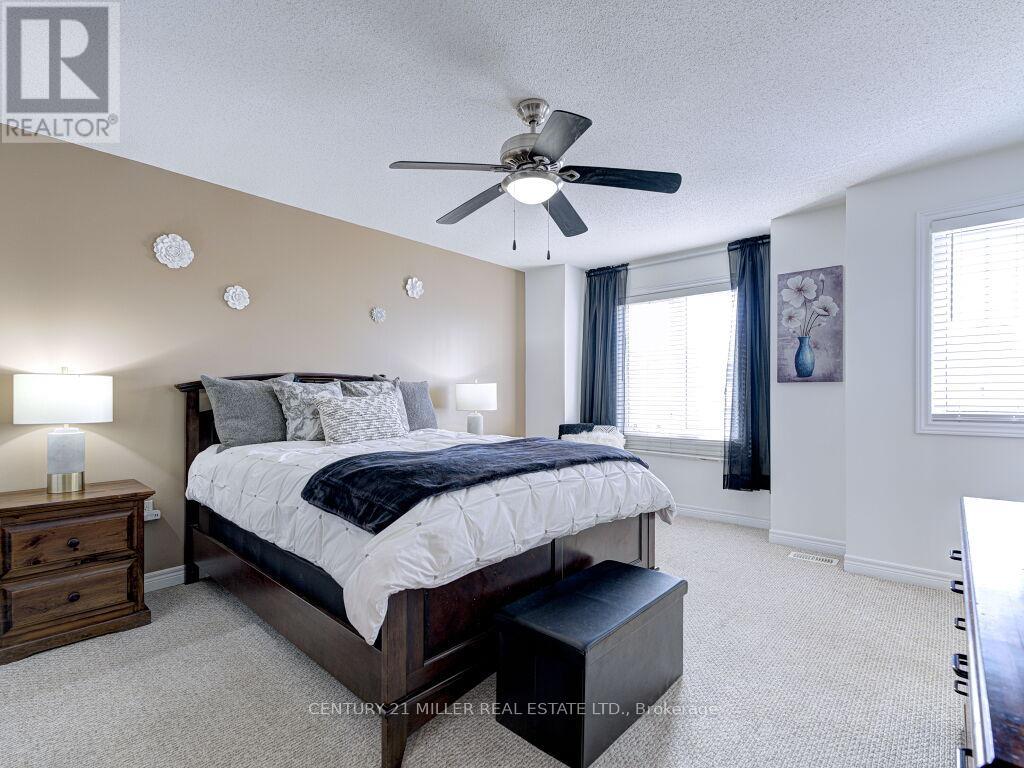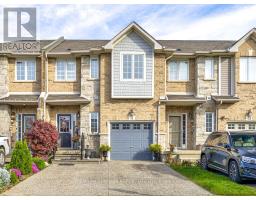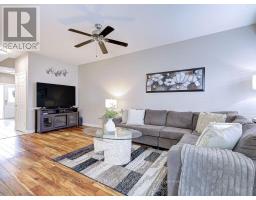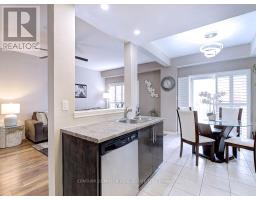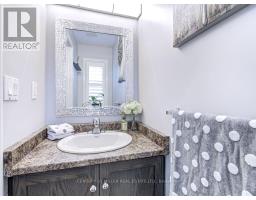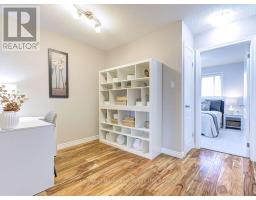11 Palacebeach Trail Hamilton, Ontario L8E 0B9
$799,900
Welcome home to this Family friendly Community Beach townhome with great curb appeal - located in the wonderful Stoney Creek. This property features 3 Bedrooms, hardwood flooring with carpet in the bedrooms and California shutters on main floor. The main level features a bright and spacious Living Room with patio doors leading to a private fully fenced backyard and deck. Beautifully landscaped, gas BBQ hook-up, a Gazebo and a storage unit for gardening tools. This is a great space for gardening and entertaining. The eat-in Kitchen has plenty of counter and cupboard space and a convenient Powder Room which completes this level. The upper level features a 4 piece Bathroom, a large Primary Bedroom with a 3 piece En-suite Bathroom, 2 other good-sized Bedrooms with plenty of closet space and a Laundry Room. This home is move-in ready and shows beautifully. Great location just minutes to major Highways, great Schools, Recreational Facilities, walking & biking trails, the Lake / Beach and major amenities. (id:50886)
Property Details
| MLS® Number | X10264837 |
| Property Type | Single Family |
| Community Name | Stoney Creek |
| AmenitiesNearBy | Park, Schools, Beach |
| CommunityFeatures | Community Centre |
| EquipmentType | Water Heater |
| ParkingSpaceTotal | 3 |
| RentalEquipmentType | Water Heater |
| Structure | Deck, Shed |
Building
| BathroomTotal | 3 |
| BedroomsAboveGround | 3 |
| BedroomsTotal | 3 |
| Appliances | Garage Door Opener Remote(s), Dishwasher, Dryer, Garage Door Opener, Microwave, Refrigerator, Stove, Washer, Window Coverings |
| BasementDevelopment | Unfinished |
| BasementType | Full (unfinished) |
| ConstructionStyleAttachment | Attached |
| CoolingType | Central Air Conditioning |
| ExteriorFinish | Brick, Wood |
| FoundationType | Poured Concrete |
| HalfBathTotal | 1 |
| HeatingFuel | Natural Gas |
| HeatingType | Forced Air |
| StoriesTotal | 2 |
| SizeInterior | 1099.9909 - 1499.9875 Sqft |
| Type | Row / Townhouse |
| UtilityWater | Municipal Water |
Parking
| Attached Garage |
Land
| Acreage | No |
| FenceType | Fenced Yard |
| LandAmenities | Park, Schools, Beach |
| Sewer | Sanitary Sewer |
| SizeDepth | 84 Ft ,10 In |
| SizeFrontage | 21 Ft ,4 In |
| SizeIrregular | 21.4 X 84.9 Ft |
| SizeTotalText | 21.4 X 84.9 Ft|under 1/2 Acre |
| SurfaceWater | Lake/pond |
| ZoningDescription | Rm2-11 |
Rooms
| Level | Type | Length | Width | Dimensions |
|---|---|---|---|---|
| Second Level | Primary Bedroom | 5.04 m | 3.97 m | 5.04 m x 3.97 m |
| Second Level | Bedroom | 4.26 m | 2.99 m | 4.26 m x 2.99 m |
| Second Level | Bedroom | 3.19 m | 3.06 m | 3.19 m x 3.06 m |
| Second Level | Den | 4.43 m | 3.36 m | 4.43 m x 3.36 m |
| Second Level | Bathroom | 2.09 m | 2.02 m | 2.09 m x 2.02 m |
| Second Level | Bathroom | 2.99 m | 1.48 m | 2.99 m x 1.48 m |
| Main Level | Living Room | 6.06 m | 3.34 m | 6.06 m x 3.34 m |
| Main Level | Kitchen | 2.83 m | 2.46 m | 2.83 m x 2.46 m |
| Main Level | Eating Area | 2.64 m | 2.51 m | 2.64 m x 2.51 m |
https://www.realtor.ca/real-estate/27605911/11-palacebeach-trail-hamilton-stoney-creek-stoney-creek
Interested?
Contact us for more information
Kari-Anne Forsythe
Salesperson
209 Speers Rd Unit 10
Oakville, Ontario L6K 2E9



