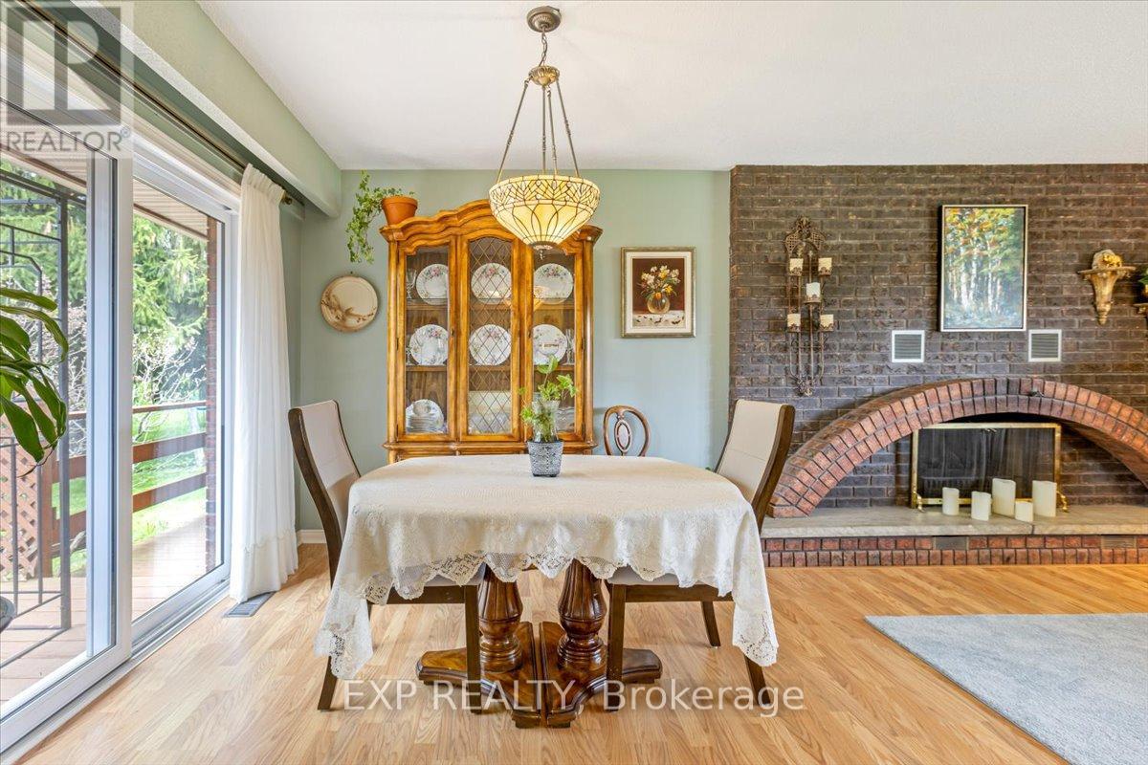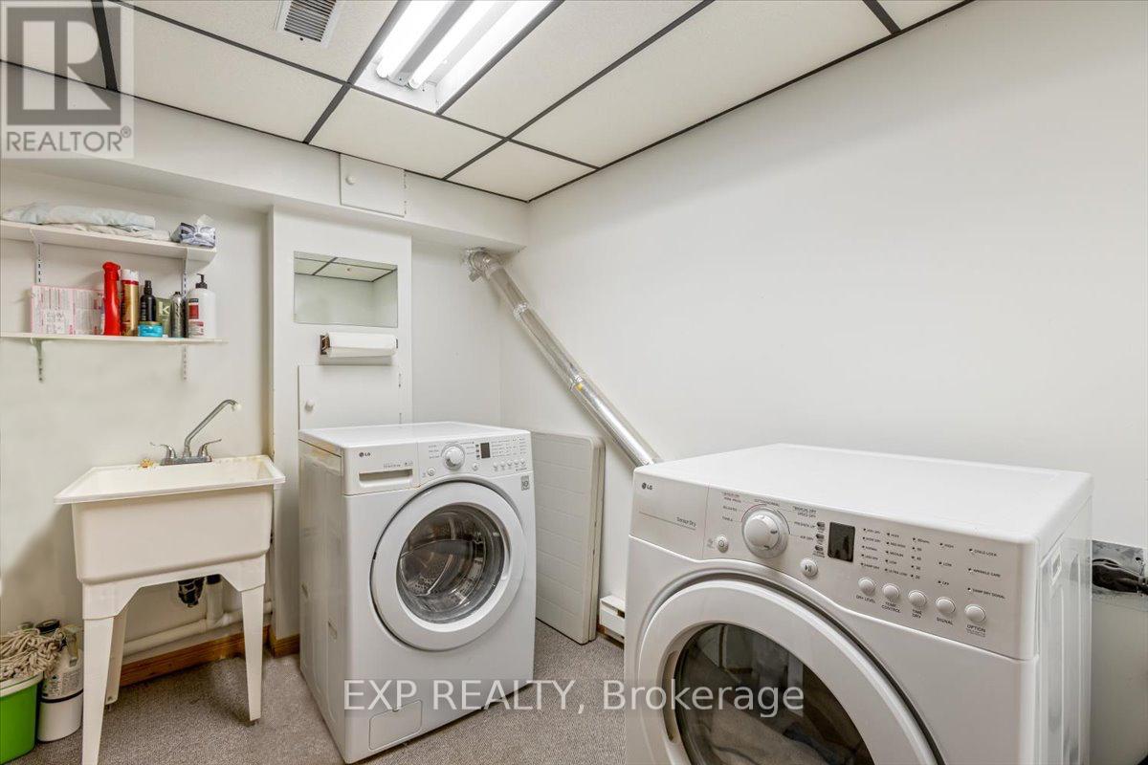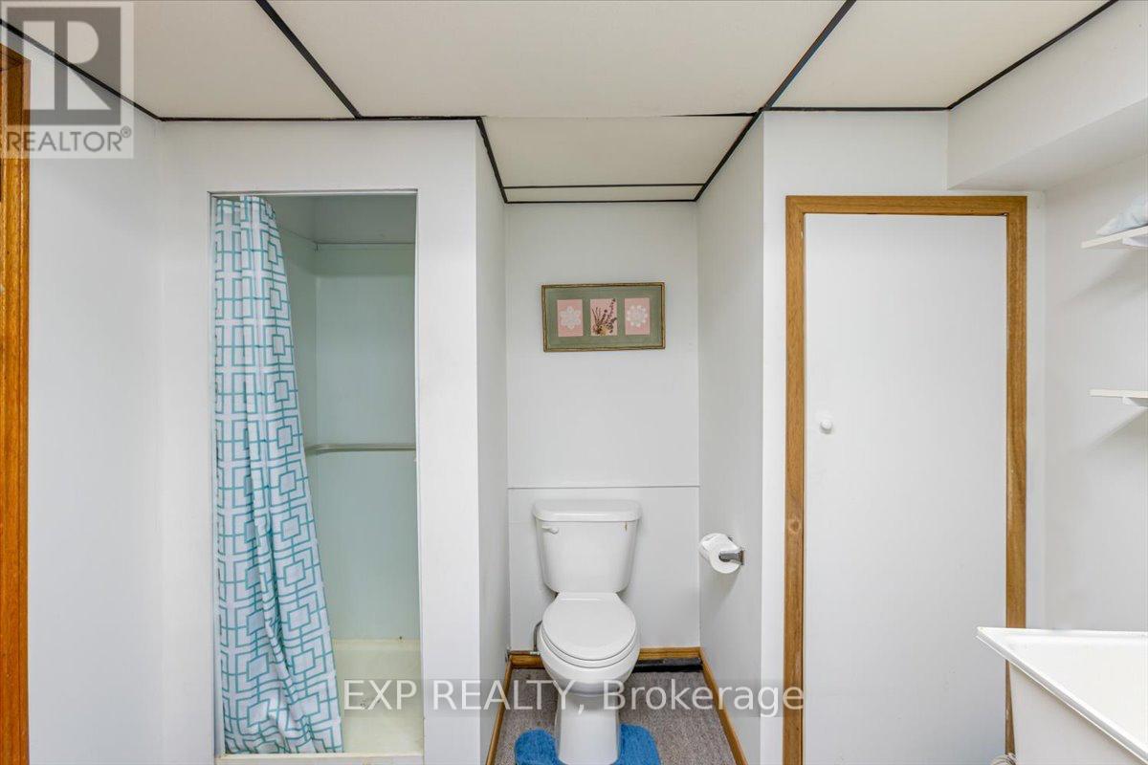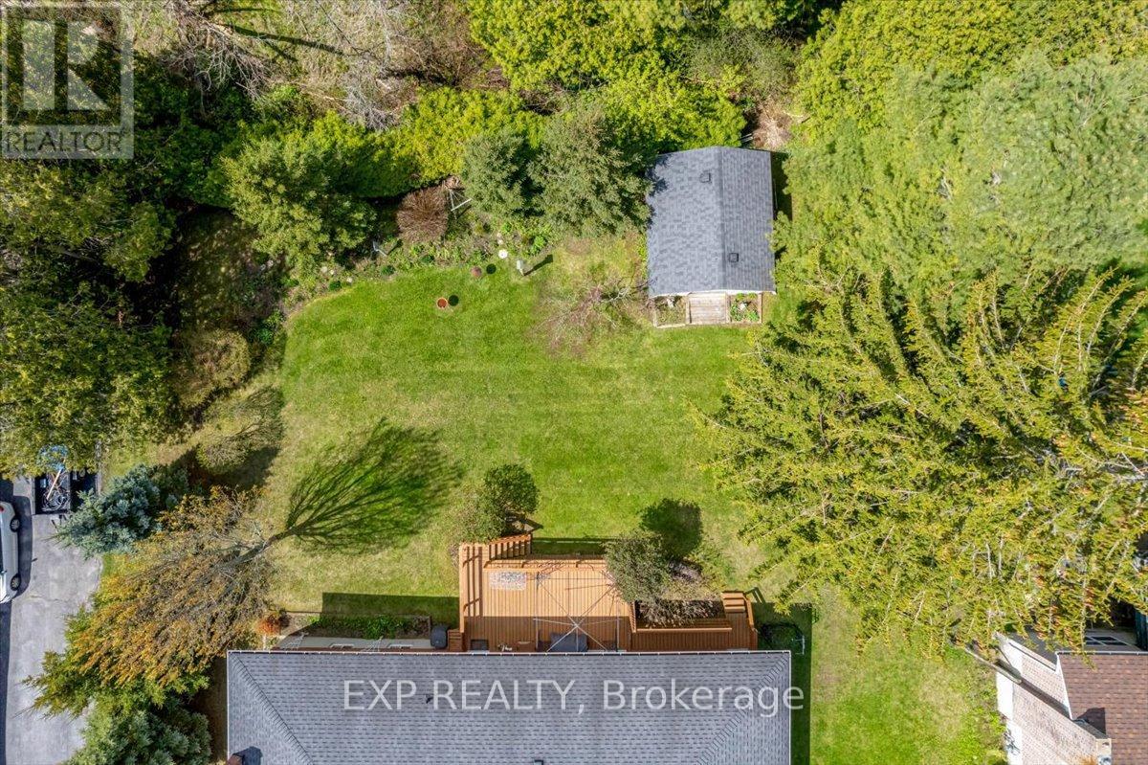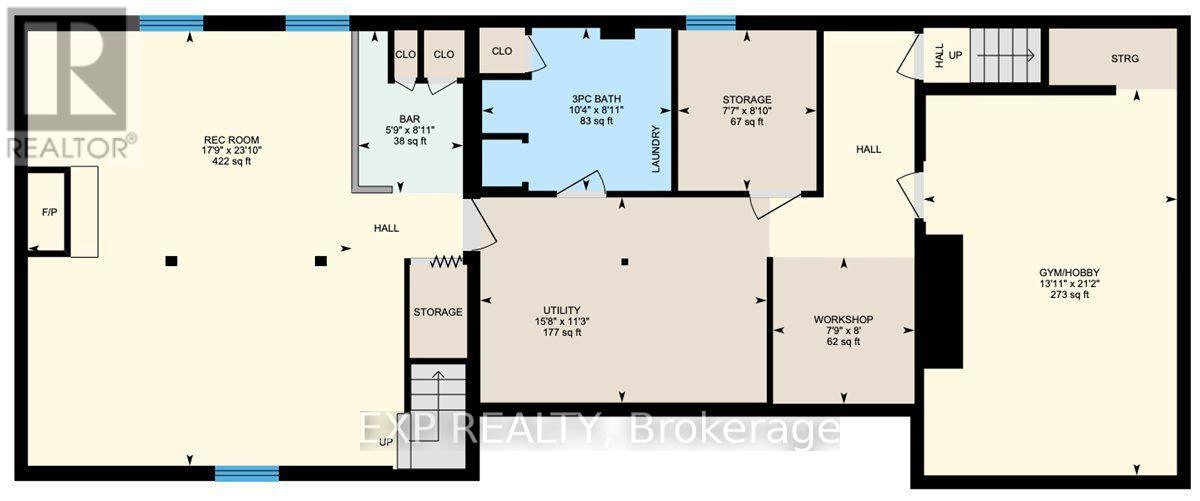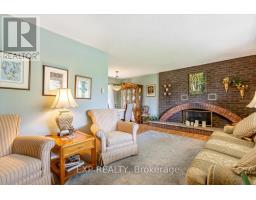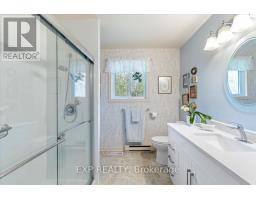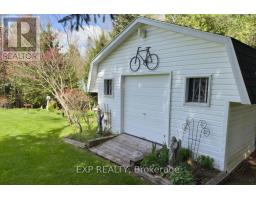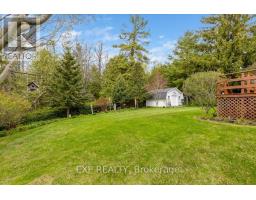11 Park Street E Cramahe, Ontario K0K 1S0
$649,900
Welcome to 11 Park St E, a well-maintained, light-filled 3-bedroom bungalow on a rarely offered street in the heart of Colborne, just minutes from the iconic Big Apple and Hwy 401. Set on a wide 0.31-acre lot, this home blends comfort, space, and small-town charm, ideal for downsizers, young families, remote workers, or anyone looking to live a little more simply. The main floor offers a warm, functional layout featuring a sun-soaked living room with a wood-burning fireplace and large windows, a smart galley kitchen, and a dedicated dining room with walk-out to the back deck, perfect for relaxing or entertaining. All three bedrooms are generously sized, and the main bathroom includes direct access from the primary bedroom for added convenience and privacy. The finished basement provides even more versatility with a large family room, gas fireplace, and wet bar that is ideal for hosting gatherings or movie nights. You'll also find a workshop, laundry area, 3-piece bathroom, bonus/storage room, and a spacious under-garage area that is perfect for a home gym, hobby room, or other creative space. The detached 1.5-car garage, currently used as an art studio, is easily convertible back for vehicle parking and is accessible from the front porch, back deck, and basement walk-up. The large backyard, oversized shed, and parking for six cars round out this feature-filled property. If you're looking for a bungalow that offers lifestyle flexibility, natural light, and space to grow... this just might be the one! (id:50886)
Property Details
| MLS® Number | X12140563 |
| Property Type | Single Family |
| Community Name | Colborne |
| Amenities Near By | Schools |
| Community Features | Community Centre, School Bus |
| Equipment Type | Water Heater - Gas |
| Features | Sloping |
| Parking Space Total | 7 |
| Rental Equipment Type | Water Heater - Gas |
| Structure | Deck, Porch, Shed |
Building
| Bathroom Total | 2 |
| Bedrooms Above Ground | 3 |
| Bedrooms Total | 3 |
| Age | 31 To 50 Years |
| Amenities | Fireplace(s) |
| Appliances | Water Heater, Water Meter, Dishwasher, Dryer, Microwave, Oven, Stove, Washer, Window Coverings, Refrigerator |
| Architectural Style | Bungalow |
| Basement Development | Partially Finished |
| Basement Features | Walk-up |
| Basement Type | N/a (partially Finished) |
| Construction Style Attachment | Detached |
| Cooling Type | Central Air Conditioning |
| Exterior Finish | Brick |
| Fire Protection | Smoke Detectors |
| Fireplace Present | Yes |
| Fireplace Total | 2 |
| Flooring Type | Laminate, Hardwood, Carpeted, Concrete |
| Foundation Type | Block |
| Heating Fuel | Natural Gas |
| Heating Type | Forced Air |
| Stories Total | 1 |
| Size Interior | 1,100 - 1,500 Ft2 |
| Type | House |
| Utility Water | Municipal Water |
Parking
| Attached Garage | |
| Garage |
Land
| Acreage | No |
| Fence Type | Partially Fenced |
| Land Amenities | Schools |
| Sewer | Sanitary Sewer |
| Size Depth | 129 Ft ,8 In |
| Size Frontage | 104 Ft ,4 In |
| Size Irregular | 104.4 X 129.7 Ft ; 104.55 X 129.71 X 104.35 X 132.39 |
| Size Total Text | 104.4 X 129.7 Ft ; 104.55 X 129.71 X 104.35 X 132.39|under 1/2 Acre |
| Zoning Description | R1 |
Rooms
| Level | Type | Length | Width | Dimensions |
|---|---|---|---|---|
| Basement | Recreational, Games Room | 7.26 m | 5.41 m | 7.26 m x 5.41 m |
| Basement | Other | 2.31 m | 2.68 m | 2.31 m x 2.68 m |
| Basement | Workshop | 2.36 m | 2.45 m | 2.36 m x 2.45 m |
| Main Level | Kitchen | 2.72 m | 4.72 m | 2.72 m x 4.72 m |
| Main Level | Dining Room | 2.84 m | 3.03 m | 2.84 m x 3.03 m |
| Main Level | Living Room | 3.36 m | 5.61 m | 3.36 m x 5.61 m |
| Main Level | Primary Bedroom | 3.18 m | 4.28 m | 3.18 m x 4.28 m |
| Main Level | Bedroom 2 | 3.04 m | 2.79 m | 3.04 m x 2.79 m |
| Main Level | Bedroom 3 | 3.05 m | 2.76 m | 3.05 m x 2.76 m |
Utilities
| Cable | Installed |
| Sewer | Installed |
https://www.realtor.ca/real-estate/28295442/11-park-street-e-cramahe-colborne-colborne
Contact Us
Contact us for more information
D. Daniel Sutherland
Salesperson
www.sutherlandrealestate.ca/
www.facebook.com/sutherlandrealestateteam/
twitter.com/sutherlandreale
(866) 530-7737
(866) 530-7737
exprealty.ca/











