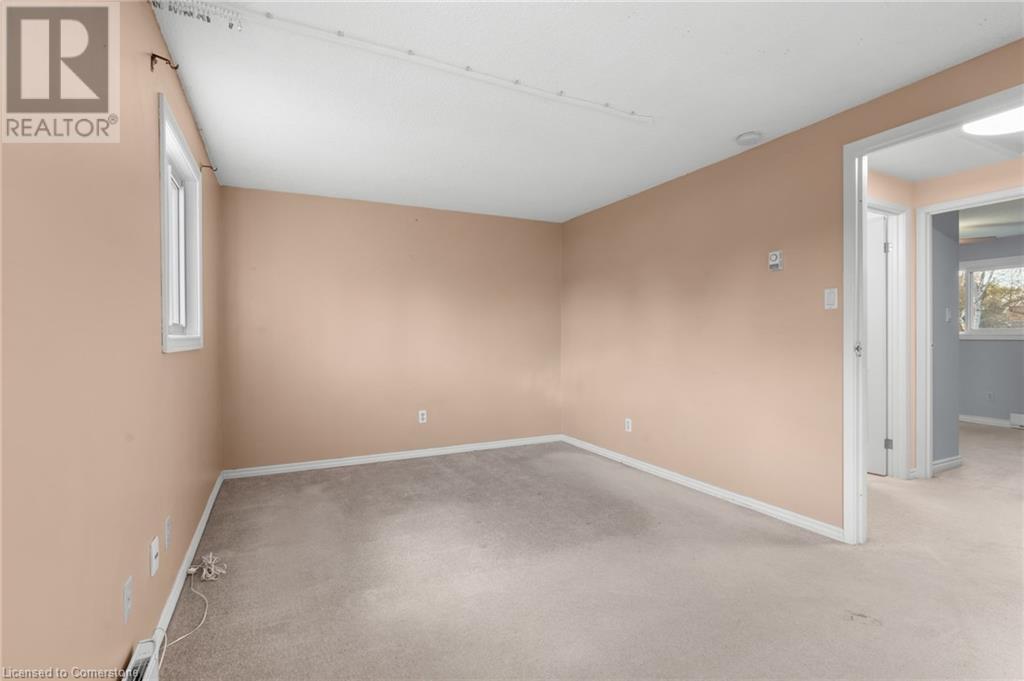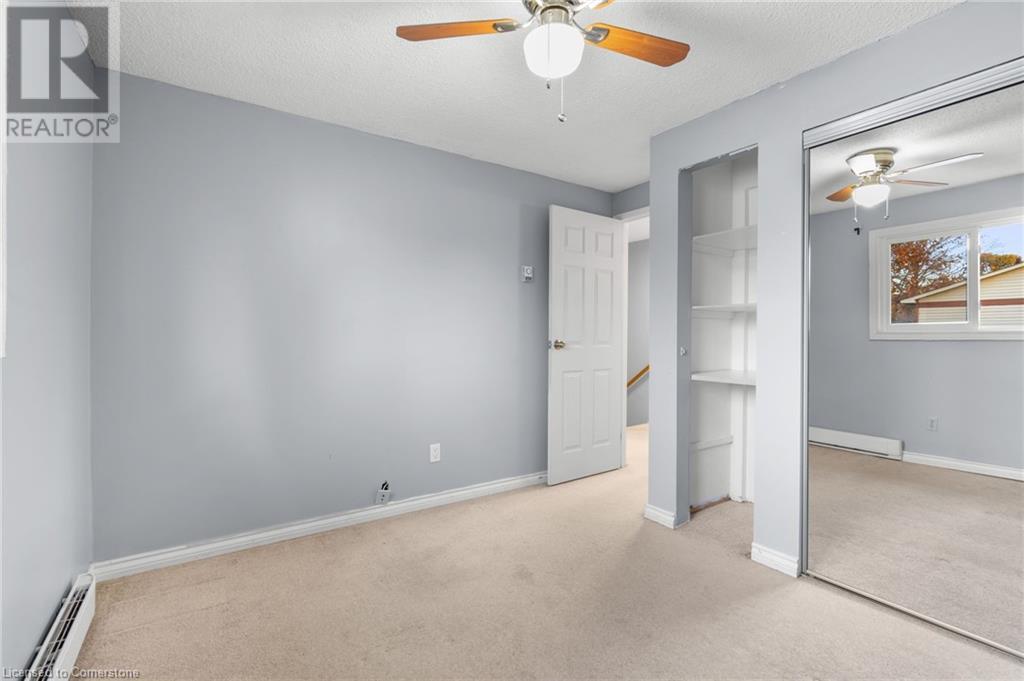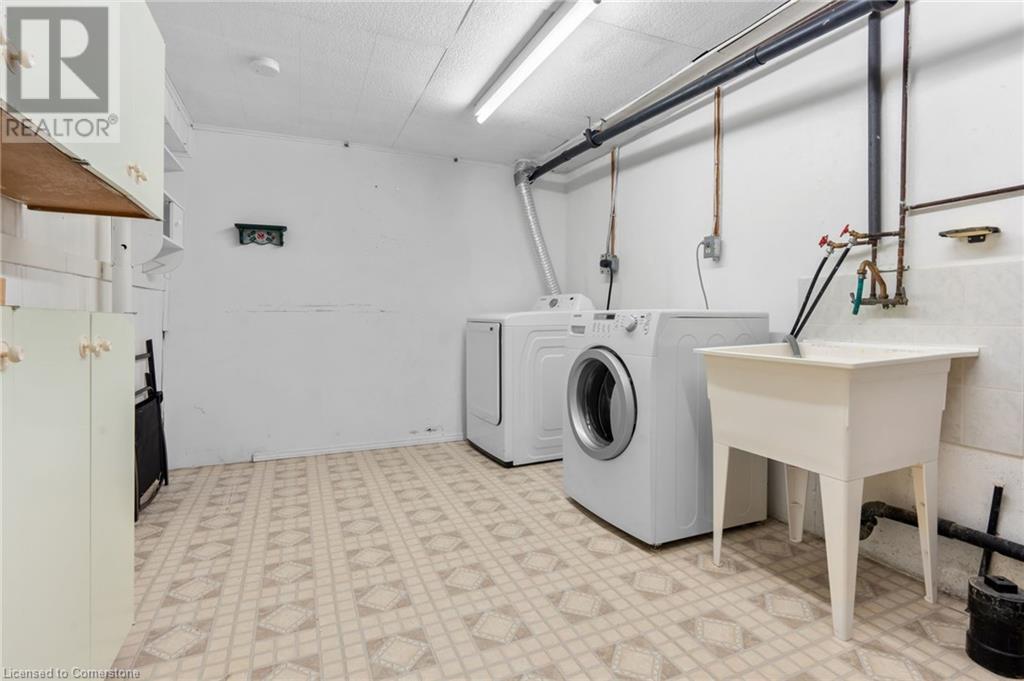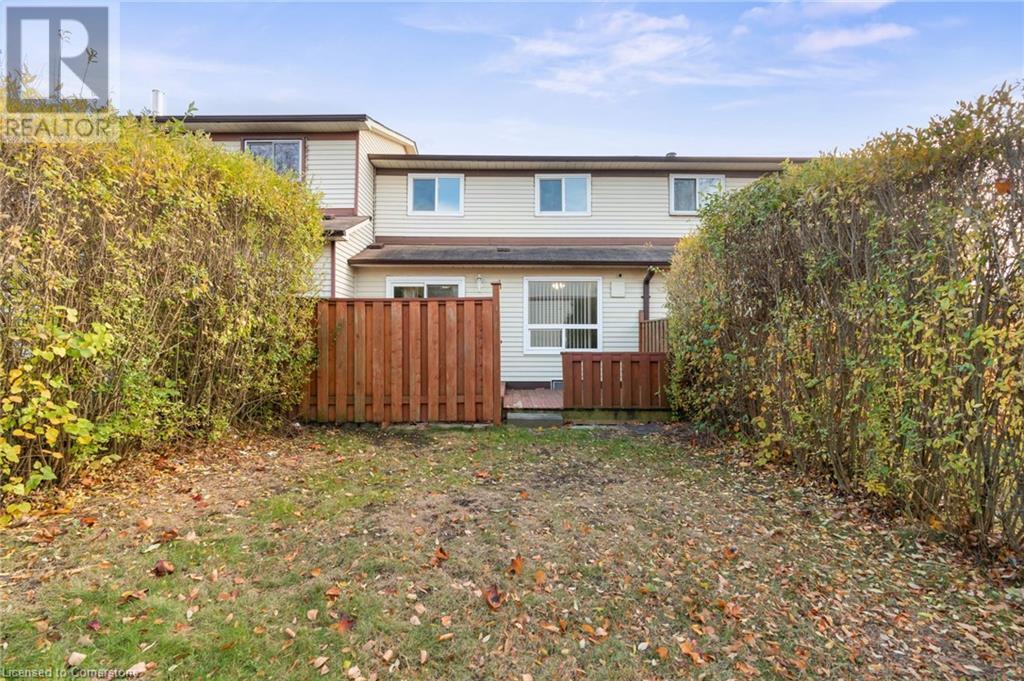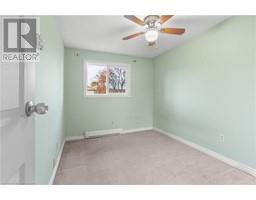11 Parker Crescent Ajax, Ontario L1S 3R4
$589,000Maintenance, Insurance, Water, Parking
$523.60 Monthly
Maintenance, Insurance, Water, Parking
$523.60 MonthlyBeautifully maintained and thoughtfully updated, this charming townhome is located in the highly desirable South Ajax community! Just a short stroll to the Ajax waterfront, scenic bike trails, shops, schools, public transit, the hospital, and a recreation center. This welcoming home features three spacious bedrooms, two bathrooms, a walkout to a backyard deck, and a fully finished basement. Freshly painted with new flooring on the main level, it’s move-in ready and perfect for comfortable family living. (id:50886)
Property Details
| MLS® Number | 40677985 |
| Property Type | Single Family |
| AmenitiesNearBy | Hospital, Place Of Worship, Public Transit, Schools, Shopping |
| CommunityFeatures | Community Centre |
| EquipmentType | Water Heater |
| Features | Conservation/green Belt |
| ParkingSpaceTotal | 2 |
| RentalEquipmentType | Water Heater |
Building
| BathroomTotal | 2 |
| BedroomsAboveGround | 3 |
| BedroomsTotal | 3 |
| Appliances | Dishwasher, Dryer, Refrigerator, Stove, Washer |
| ArchitecturalStyle | 2 Level |
| BasementDevelopment | Finished |
| BasementType | Full (finished) |
| ConstructionStyleAttachment | Attached |
| CoolingType | None |
| ExteriorFinish | Aluminum Siding, Brick |
| HalfBathTotal | 1 |
| HeatingFuel | Electric |
| HeatingType | Baseboard Heaters |
| StoriesTotal | 2 |
| SizeInterior | 1704 Sqft |
| Type | Row / Townhouse |
| UtilityWater | Municipal Water |
Parking
| Attached Garage |
Land
| Acreage | No |
| LandAmenities | Hospital, Place Of Worship, Public Transit, Schools, Shopping |
| Sewer | Municipal Sewage System |
| SizeTotalText | Unknown |
| ZoningDescription | Rm6 |
Rooms
| Level | Type | Length | Width | Dimensions |
|---|---|---|---|---|
| Second Level | 4pc Bathroom | Measurements not available | ||
| Second Level | Bedroom | 10'11'' x 8'4'' | ||
| Second Level | Bedroom | 10'11'' x 10'9'' | ||
| Second Level | Primary Bedroom | 10'3'' x 16'0'' | ||
| Basement | Laundry Room | 16'8'' x 9'5'' | ||
| Basement | Recreation Room | 17'8'' x 10'10'' | ||
| Main Level | 2pc Bathroom | Measurements not available | ||
| Main Level | Breakfast | 7'5'' x 9'0'' | ||
| Main Level | Kitchen | 9'8'' x 9'0'' | ||
| Main Level | Dining Room | 7'5'' x 9'10'' | ||
| Main Level | Living Room | 11'1'' x 10'4'' |
https://www.realtor.ca/real-estate/27654143/11-parker-crescent-ajax
Interested?
Contact us for more information
Lee S. Quaile
Broker of Record
75 King Street South Unit 50a
Waterloo, Ontario N2J 1P2
Debbie Tsintaris
Salesperson
75 King Street South Unit 50
Waterloo, Ontario N2J 1P2

















