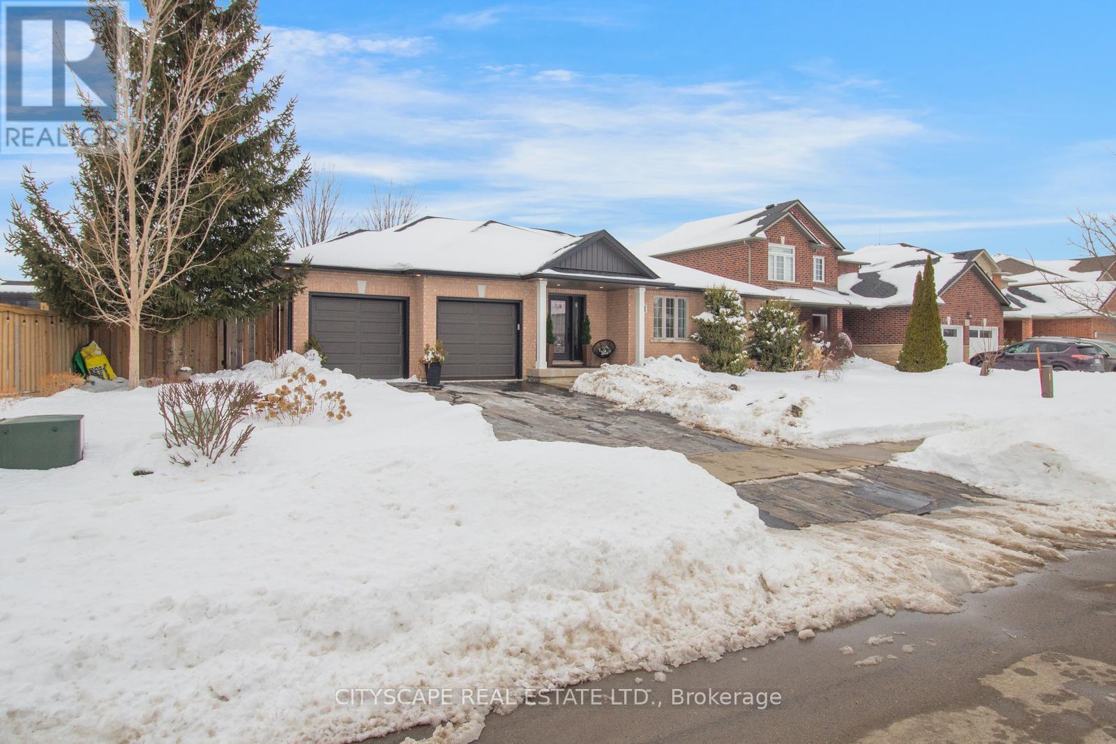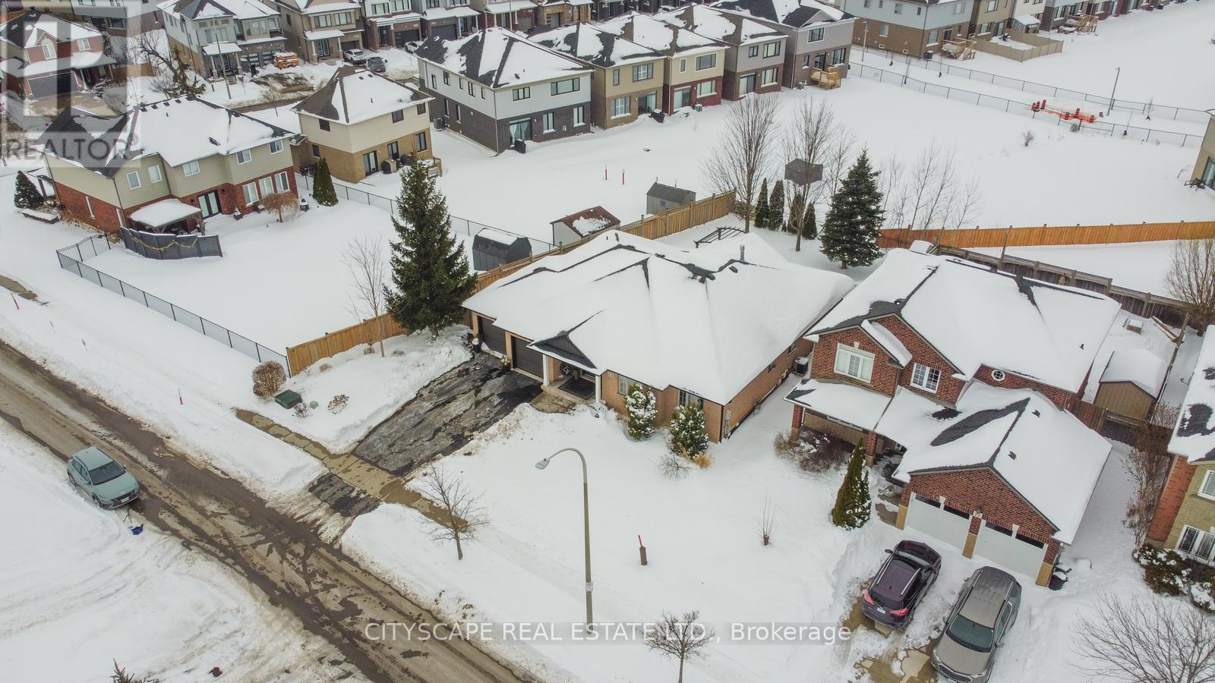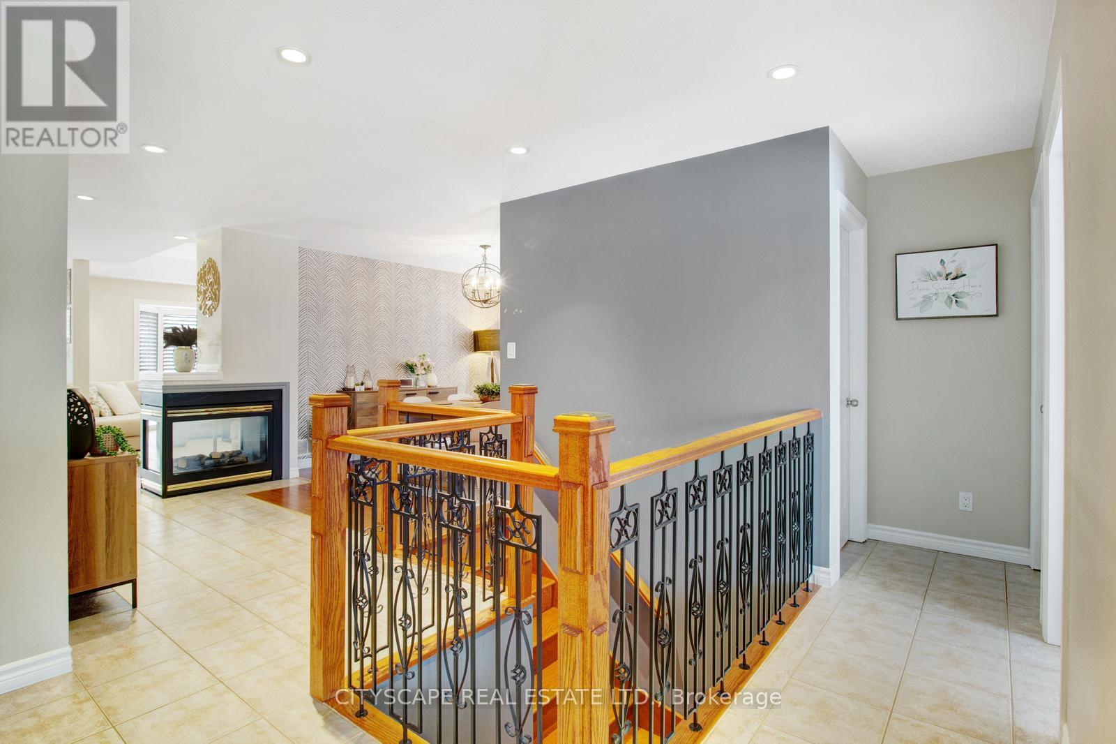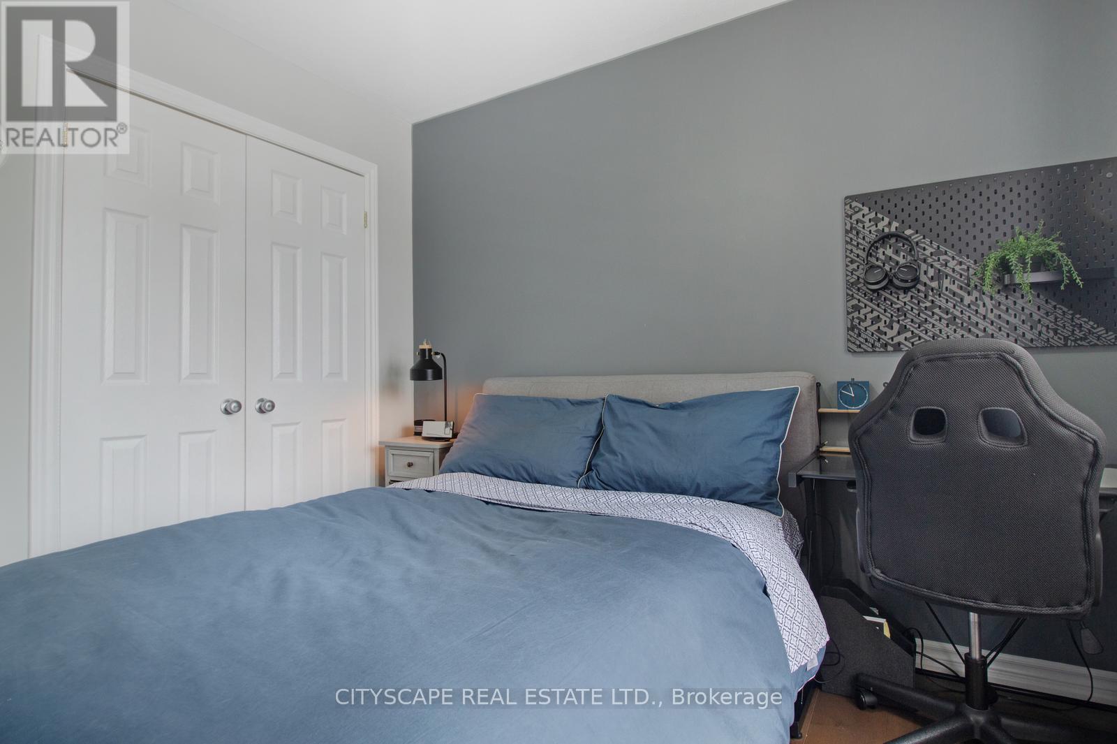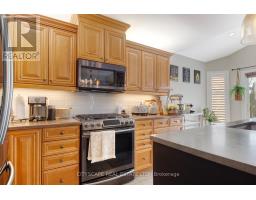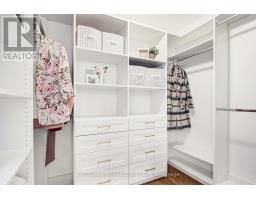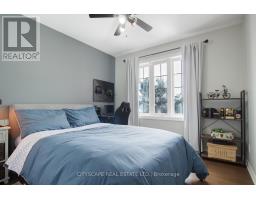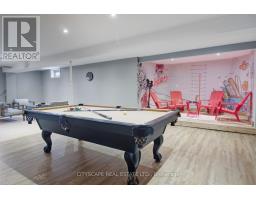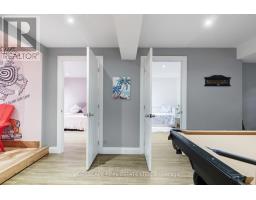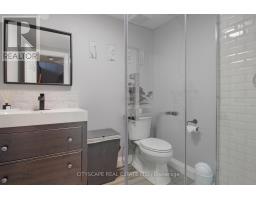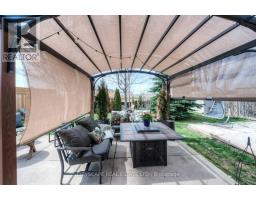11 Penfold Court Hamilton, Ontario L0R 1W0
$1,114,900
Welcome to 11 Penfold Court a tastefully upgraded 3+3 bedroom, 3 full-bathroom bungalow nestled on a quiet cul-de-sac in the heart of Mount Hope. This home maximizes space, with a sprawling main floor spanning nearly 2,000 Sqft. Be sure to check out the impressive drone shots and take in the unobstructed west-facing views from the private backyard when you visit! Upon entry, you're greeted by a foyer featuring a glass-enclosed office, setting the tone for this beautifully designed home. Gleaming engineered hardwood floors flow throughout, leading into a spacious living room with a vaulted ceiling highlighted by a striking feature wall with built-in LED lighting, a stunning fireplace, and an elegant chandelier. The open-concept, family-sized kitchen boasts tall cabinets, premium stainless steel appliances, a center island with sleek black quartz, and seamlessly extends into the backyard oasis, where you'll enjoy spectacular sunset views. A side deck offers the ultimate relaxation area, perfect for outdoor dining or lounging. The master suite is a true retreat, featuring a custom-built closet and a newly renovated 4-piece ensuite, designed for both comfort and luxury. The foyer staircase leads to an expansive basement, complete with a Hawaiian-themed relaxation area, two additional rooms, a glass-enclosed space with endless possibilities, a storage/utilities room and ample room for a home gym or home theatre. A pool table with a table tennis top is included making this an entertainers dream! This home effortlessly blends elegance, functionality, and entertainment, making it a rare find. Don't miss out book your showing today! **EXTRAS** Located within the catchment area of top-rated schools - Ancaster High School and Frank Panabaker Elementary School. Renovations: Roof (2023), glass doors/enclosures (2024), Central Vac (2025), Ensuite bathroom (2023), BSMT broadloom (2023) (id:50886)
Property Details
| MLS® Number | X11991538 |
| Property Type | Single Family |
| Community Name | Mount Hope |
| Features | Cul-de-sac, Conservation/green Belt |
| Parking Space Total | 6 |
Building
| Bathroom Total | 3 |
| Bedrooms Above Ground | 3 |
| Bedrooms Below Ground | 3 |
| Bedrooms Total | 6 |
| Age | 16 To 30 Years |
| Amenities | Fireplace(s) |
| Appliances | Central Vacuum, Dishwasher, Dryer, Microwave, Stove, Washer, Window Coverings, Refrigerator |
| Architectural Style | Bungalow |
| Basement Development | Finished |
| Basement Type | Full (finished) |
| Construction Style Attachment | Detached |
| Cooling Type | Central Air Conditioning |
| Exterior Finish | Brick |
| Fireplace Present | Yes |
| Fireplace Total | 2 |
| Flooring Type | Hardwood, Carpeted |
| Foundation Type | Concrete |
| Heating Fuel | Natural Gas |
| Heating Type | Forced Air |
| Stories Total | 1 |
| Type | House |
| Utility Water | Municipal Water |
Parking
| Attached Garage | |
| No Garage |
Land
| Acreage | No |
| Sewer | Sanitary Sewer |
| Size Depth | 118 Ft |
| Size Frontage | 80 Ft ,3 In |
| Size Irregular | 80.3 X 118 Ft ; Pie-shape Lot |
| Size Total Text | 80.3 X 118 Ft ; Pie-shape Lot |
Rooms
| Level | Type | Length | Width | Dimensions |
|---|---|---|---|---|
| Basement | Den | 4.26 m | 2.44 m | 4.26 m x 2.44 m |
| Basement | Utility Room | 5.2 m | 3.4 m | 5.2 m x 3.4 m |
| Basement | Office | 3.51 m | 3.96 m | 3.51 m x 3.96 m |
| Basement | Recreational, Games Room | 10.06 m | 5.33 m | 10.06 m x 5.33 m |
| Basement | Bedroom | 4.27 m | 3.35 m | 4.27 m x 3.35 m |
| Main Level | Office | 2.46 m | 2.44 m | 2.46 m x 2.44 m |
| Main Level | Primary Bedroom | 4.39 m | 4.01 m | 4.39 m x 4.01 m |
| Main Level | Bedroom 2 | 3.58 m | 2.9 m | 3.58 m x 2.9 m |
| Main Level | Bedroom 3 | 2.97 m | 2.92 m | 2.97 m x 2.92 m |
| Main Level | Dining Room | 3.3 m | 4.01 m | 3.3 m x 4.01 m |
| Main Level | Living Room | 4.44 m | 4.37 m | 4.44 m x 4.37 m |
| Main Level | Kitchen | 5.69 m | 3.71 m | 5.69 m x 3.71 m |
https://www.realtor.ca/real-estate/27959609/11-penfold-court-hamilton-mount-hope-mount-hope
Contact Us
Contact us for more information
Ziyaad Ahmud Ozeerun
Salesperson
885 Plymouth Dr #2
Mississauga, Ontario L5V 0B5
(905) 241-2222
(905) 241-3333


