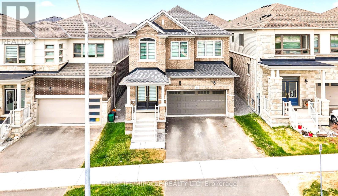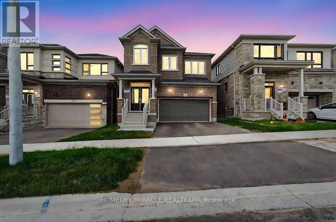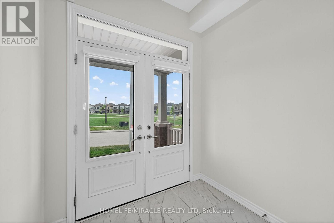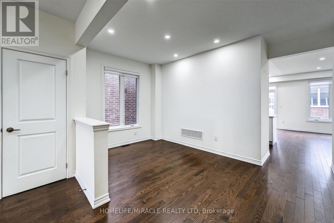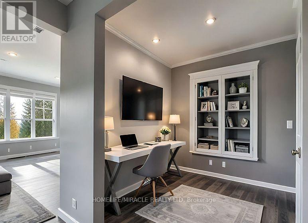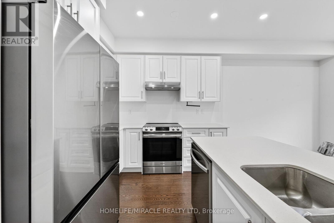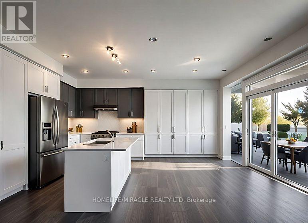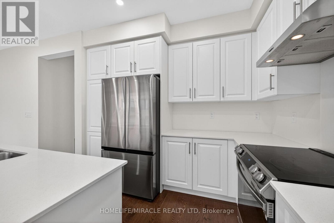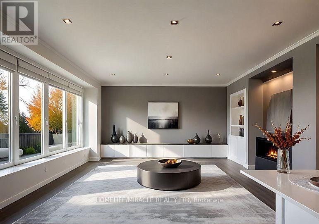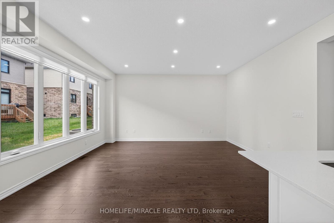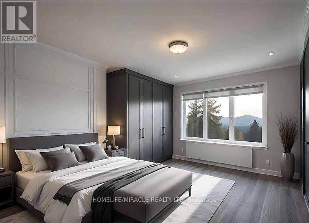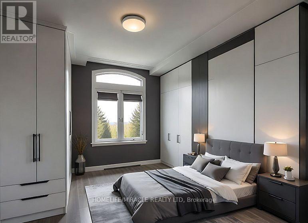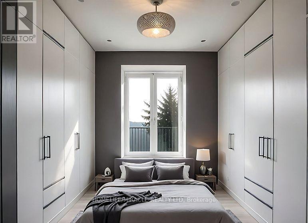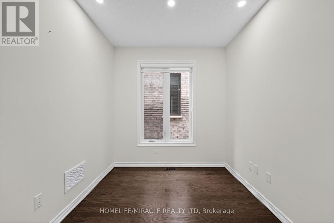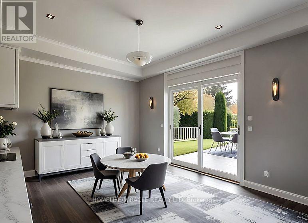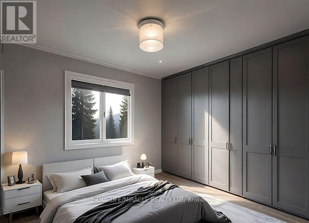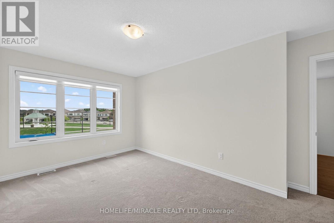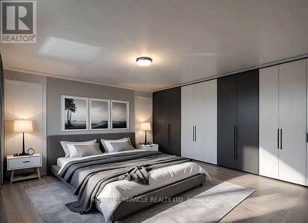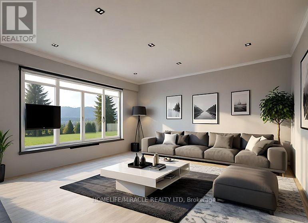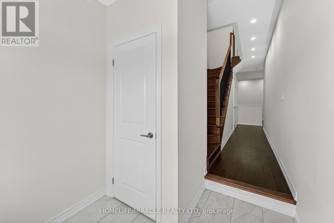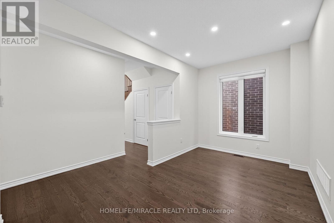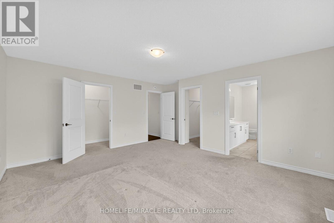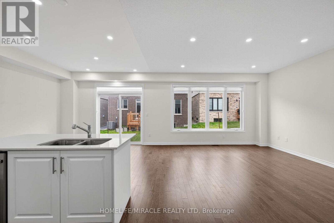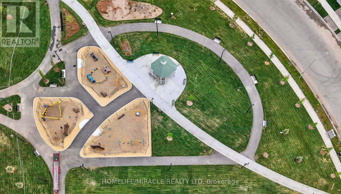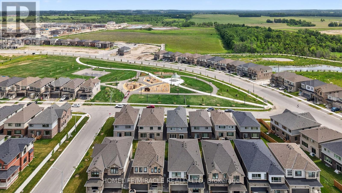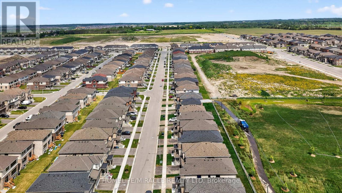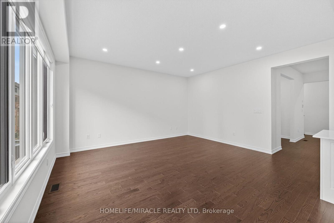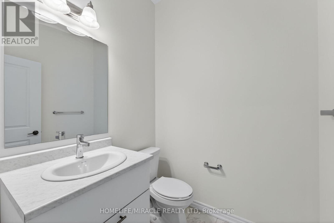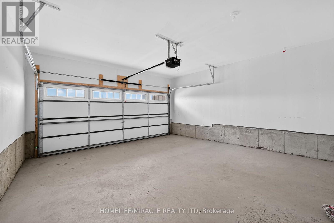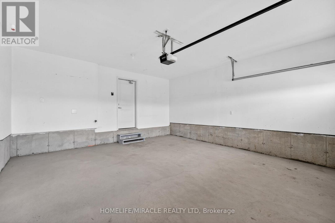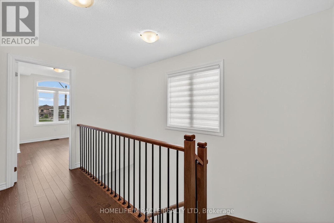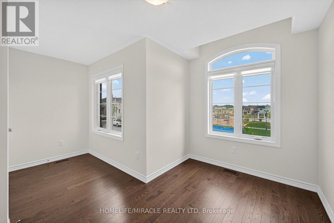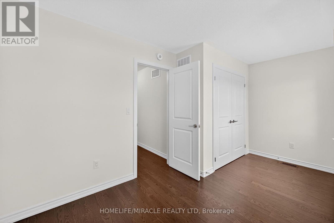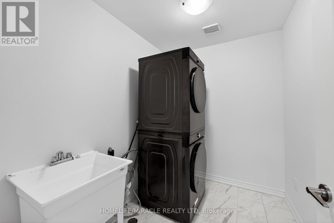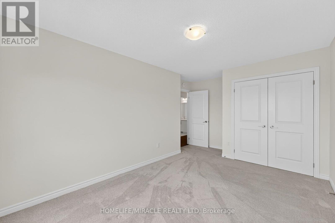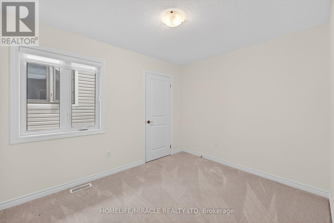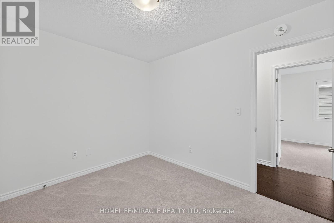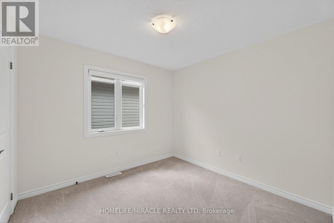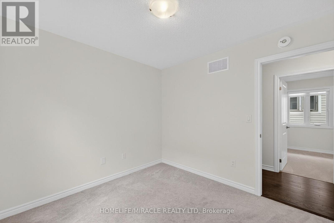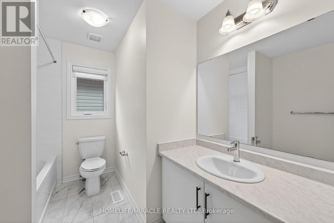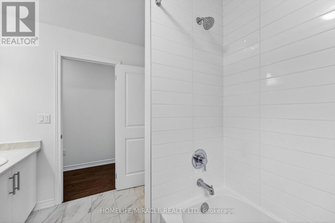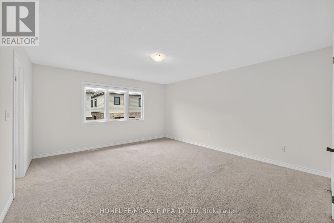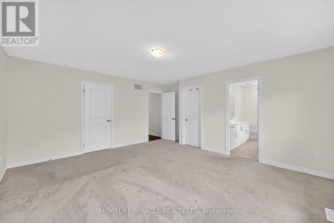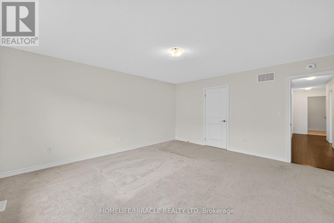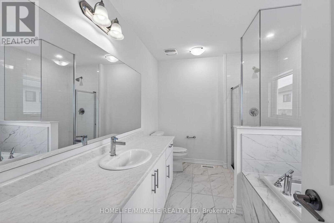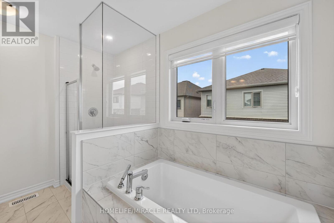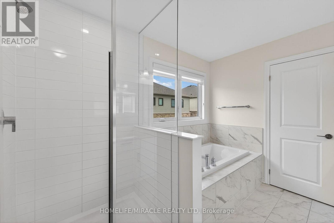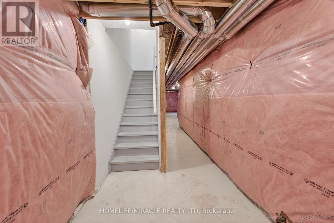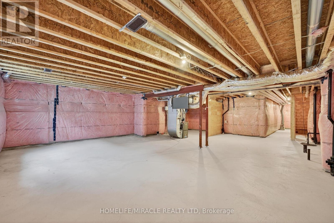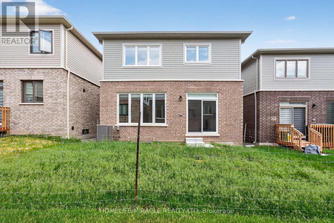11 Phoenix Boulevard Barrie, Ontario L9S 2Z4
$949,000
Location!! Location!! Just 1 Year New freehold double car detached home Over 2,550 Sq Ft with 5 Bedroom at Prime South Barrie Location - Welcome to this stunning, new home offering 2,569 sq ft of beautifully designed living space in one of Barrie most sought-after, family-friendly neighbourhoods. Featuring 5 spacious bedrooms upstairs plus a main floor office/Den. This home delivers the space and flexibility modern families need. The inviting grand foyer with 9-ft ceilings leads into a stylish, open-concept main floor with rich hardwood flooring, a separate sitting room, and an entertainers dream kitchen, complete with a large centre island, breakfast bar, stainless steel appliances, and casual eat-in dining. The adjoining living room is bright and welcoming- perfect for hosting or relaxing together as a family. Upstairs, the primary suite offers the perfect escape, with two generous walk-in closets, a private 4-piece ensuite, and beautiful natural light. You'll also find four additional large bedrooms, convenient second-floor laundry, and another full 4-piece bath. The unfinished basement is a blank canvas with endless possibilities add bedrooms, a home gym, rec room, or an in-law suite with ease. Additional Highlights: Double car garage with inside entry, Main floor 2-piece powder room, Steps to the Barrie South GO Station, Costco. Hwy 400, Yonge St, Surrounded by top-rated schools, trails, parks, shopping & restaurant., Whether you are upsizing, growing your family, or looking for a move-in-ready home in a vibrant community this one checks every box. Come see the lifestyle that awaits. Prime location with a beautiful park right at your doorstep and no front neighbors just a tranquil park setting steps from your door. *Some of the pictures are virtually staged. (id:50886)
Property Details
| MLS® Number | S12386495 |
| Property Type | Single Family |
| Community Name | Rural Barrie Southeast |
| Equipment Type | Water Heater |
| Parking Space Total | 4 |
| Rental Equipment Type | Water Heater |
Building
| Bathroom Total | 3 |
| Bedrooms Above Ground | 5 |
| Bedrooms Below Ground | 1 |
| Bedrooms Total | 6 |
| Age | 0 To 5 Years |
| Appliances | Dishwasher, Dryer, Garage Door Opener, Stove, Washer, Refrigerator |
| Basement Development | Unfinished |
| Basement Type | Full (unfinished) |
| Construction Style Attachment | Detached |
| Cooling Type | Central Air Conditioning |
| Exterior Finish | Concrete |
| Foundation Type | Concrete, Brick |
| Half Bath Total | 1 |
| Heating Fuel | Natural Gas |
| Heating Type | Forced Air |
| Stories Total | 2 |
| Size Interior | 2,500 - 3,000 Ft2 |
| Type | House |
| Utility Water | Municipal Water |
Parking
| Attached Garage | |
| Garage |
Land
| Acreage | No |
| Size Depth | 91 Ft |
| Size Frontage | 33 Ft |
| Size Irregular | 33 X 91 Ft |
| Size Total Text | 33 X 91 Ft |
Rooms
| Level | Type | Length | Width | Dimensions |
|---|---|---|---|---|
| Second Level | Bedroom | 4.57 m | 3.71 m | 4.57 m x 3.71 m |
| Second Level | Bedroom 2 | 5.02 m | 3.45 m | 5.02 m x 3.45 m |
| Second Level | Bedroom 3 | 3.35 m | 2.74 m | 3.35 m x 2.74 m |
| Second Level | Bedroom 4 | 3.05 m | 2.95 m | 3.05 m x 2.95 m |
| Second Level | Primary Bedroom | 4.88 m | 4.72 m | 4.88 m x 4.72 m |
| Main Level | Foyer | 2.74 m | 2.18 m | 2.74 m x 2.18 m |
| Main Level | Bathroom | 2.95 m | 2.44 m | 2.95 m x 2.44 m |
| Main Level | Bathroom | 3.25 m | 2.54 m | 3.25 m x 2.54 m |
| Main Level | Bathroom | 1.83 m | 1.65 m | 1.83 m x 1.65 m |
| Main Level | Den | 2.57 m | 2.49 m | 2.57 m x 2.49 m |
| Main Level | Kitchen | 4.95 m | 4.27 m | 4.95 m x 4.27 m |
| Main Level | Family Room | 4.88 m | 4.42 m | 4.88 m x 4.42 m |
Utilities
| Electricity | Installed |
https://www.realtor.ca/real-estate/28825860/11-phoenix-boulevard-barrie-rural-barrie-southeast
Contact Us
Contact us for more information
Kumar Prasad
Salesperson
1339 Matheson Blvd E.
Mississauga, Ontario L4W 1R1
(905) 624-5678
(905) 624-5677

