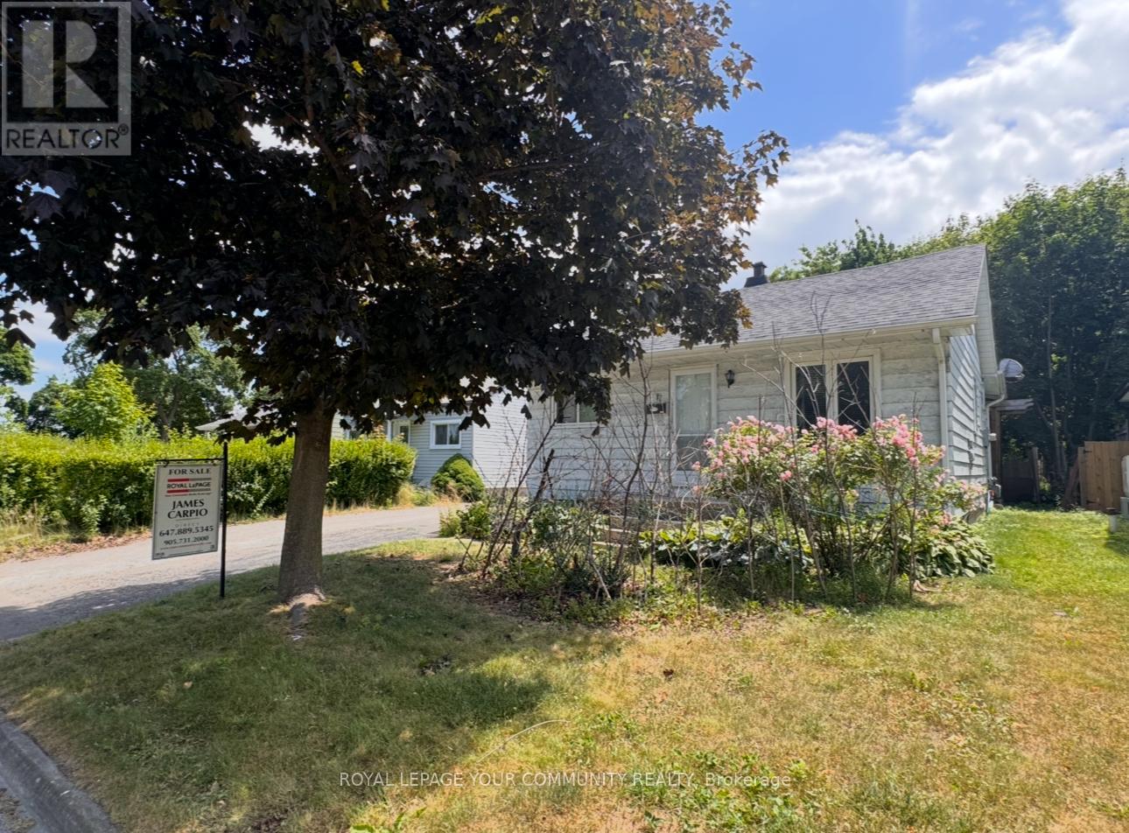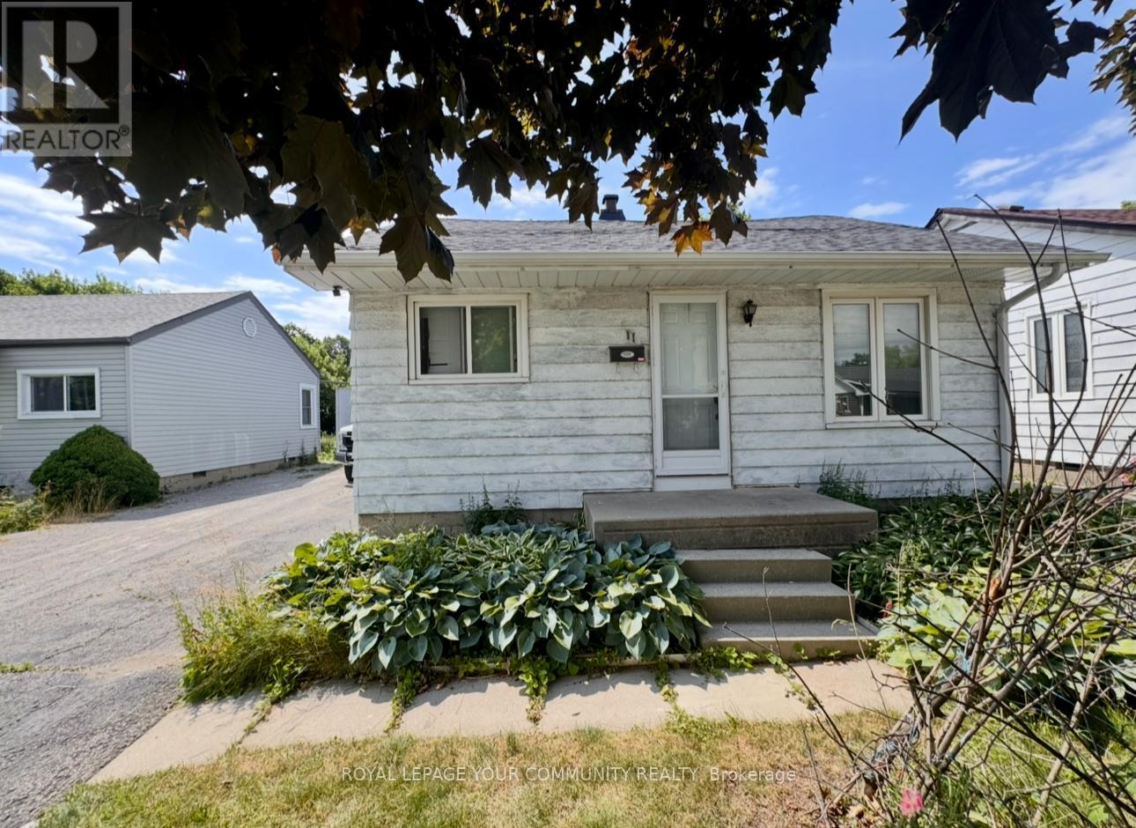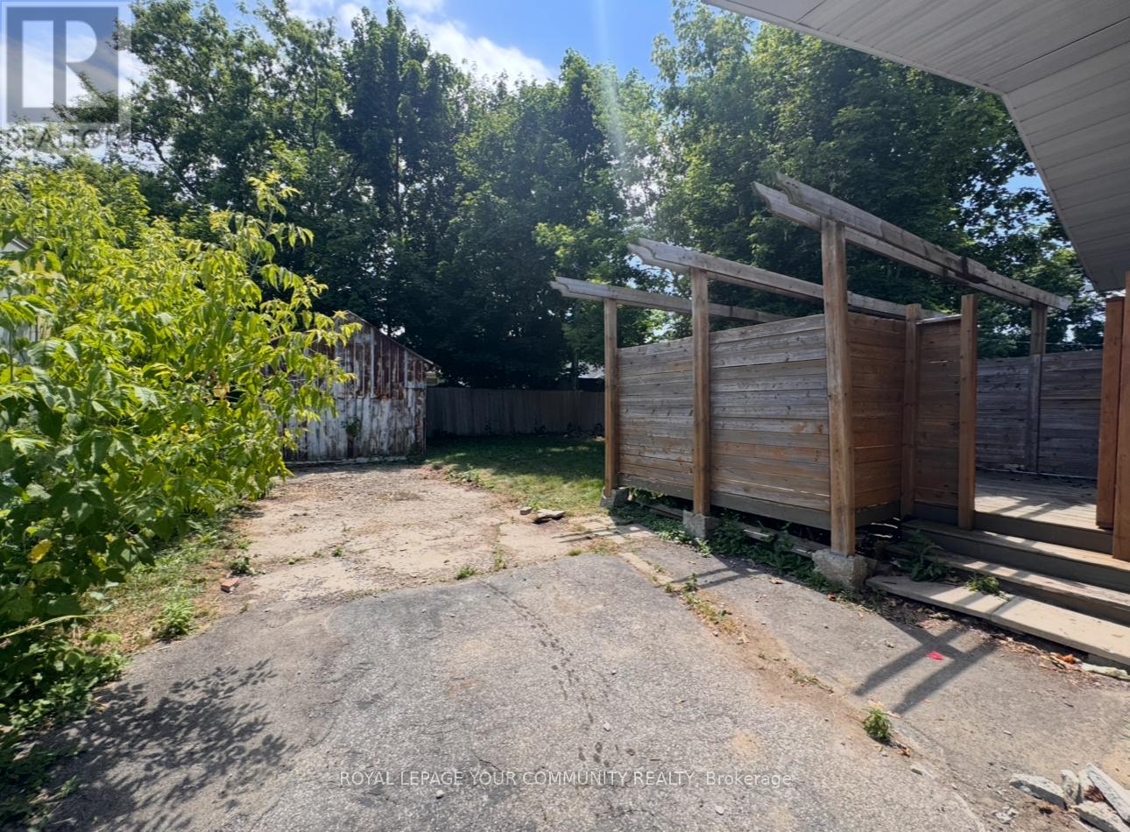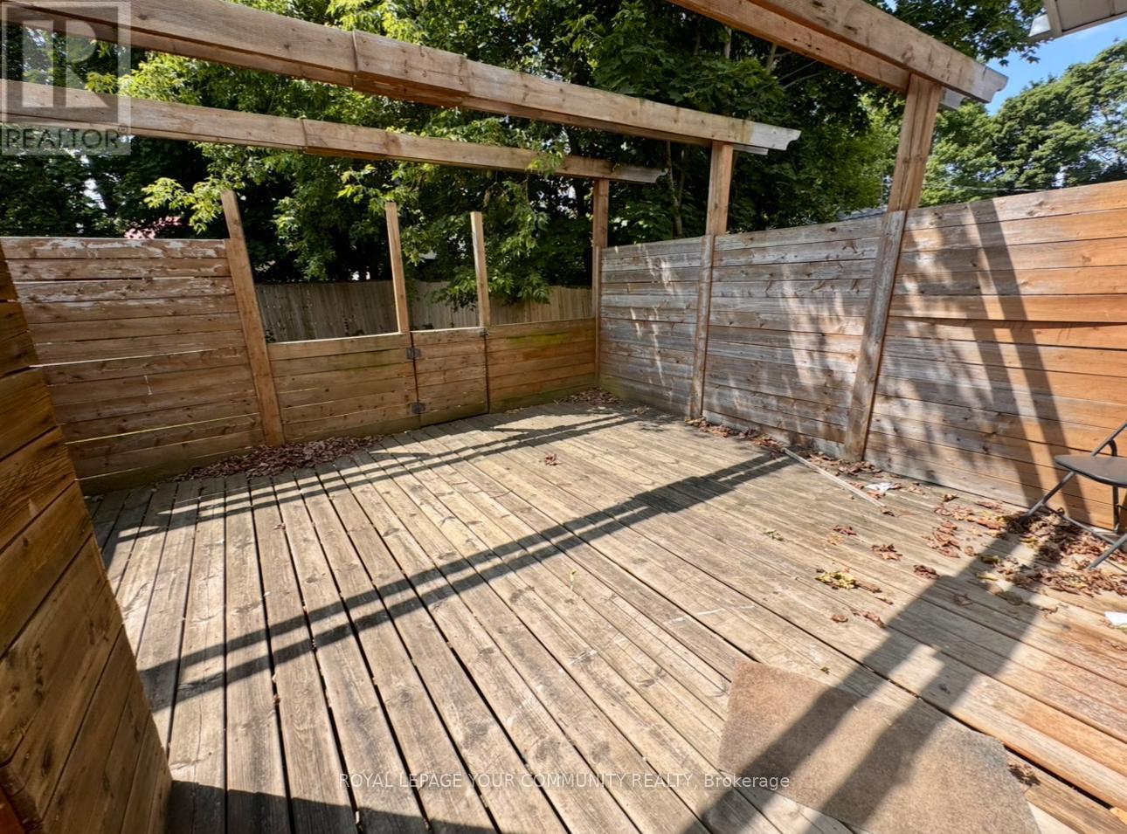11 Pine Street Ajax, Ontario L1S 1X8
$498,000
Attention!! Builders, Renovators, And Contractors! Incredible Opportunity To Transform Or Rebuild In A Mature And Family-Friendly Neighbourhood. This Property Is Being Sold "As Is,Where Is" With No Warranties Or Representations. Detached Single Garage/Shed Located At The Rear Of The Property. Conveniently Located Just Steps From Commercial Shops, Recreation Centre,Schools, Parks, And Public Transportation. Minutes To Hwy 401 Offering A Perfect Blend Of Comfort And Convenience. Endless Potential! (id:50886)
Property Details
| MLS® Number | E12246537 |
| Property Type | Single Family |
| Community Name | Central |
| Amenities Near By | Park, Public Transit, Schools |
| Community Features | School Bus |
| Parking Space Total | 4 |
Building
| Bathroom Total | 1 |
| Bedrooms Above Ground | 3 |
| Bedrooms Total | 3 |
| Architectural Style | Bungalow |
| Basement Type | Crawl Space |
| Construction Style Attachment | Detached |
| Cooling Type | Central Air Conditioning |
| Exterior Finish | Aluminum Siding |
| Foundation Type | Unknown |
| Heating Fuel | Natural Gas |
| Heating Type | Forced Air |
| Stories Total | 1 |
| Size Interior | 700 - 1,100 Ft2 |
| Type | House |
| Utility Water | Municipal Water |
Parking
| No Garage |
Land
| Acreage | No |
| Land Amenities | Park, Public Transit, Schools |
| Sewer | Sanitary Sewer |
| Size Depth | 100 Ft |
| Size Frontage | 40 Ft |
| Size Irregular | 40 X 100 Ft |
| Size Total Text | 40 X 100 Ft |
Rooms
| Level | Type | Length | Width | Dimensions |
|---|---|---|---|---|
| Main Level | Kitchen | 5.6 m | 4.1 m | 5.6 m x 4.1 m |
| Main Level | Living Room | 5 m | 3.6 m | 5 m x 3.6 m |
| Main Level | Primary Bedroom | 3.7 m | 3.05 m | 3.7 m x 3.05 m |
| Main Level | Bedroom 2 | 3.05 m | 2.9 m | 3.05 m x 2.9 m |
| Main Level | Bedroom 3 | 3.05 m | 2.56 m | 3.05 m x 2.56 m |
https://www.realtor.ca/real-estate/28523579/11-pine-street-ajax-central-central
Contact Us
Contact us for more information
James Carpio
Salesperson
8854 Yonge Street
Richmond Hill, Ontario L4C 0T4
(905) 731-2000
(905) 886-7556





































