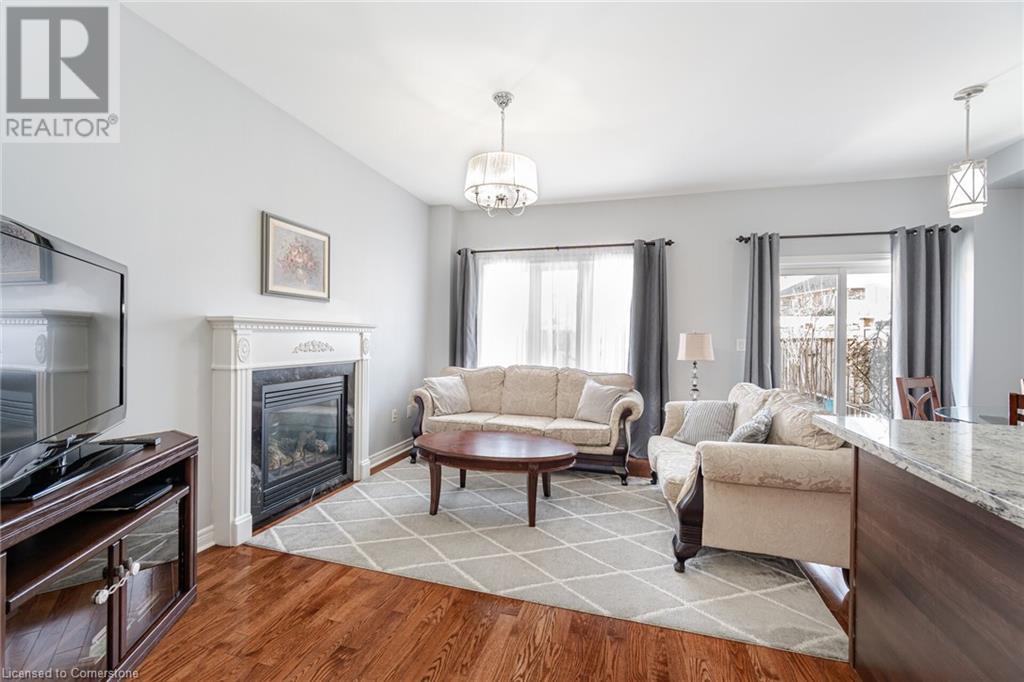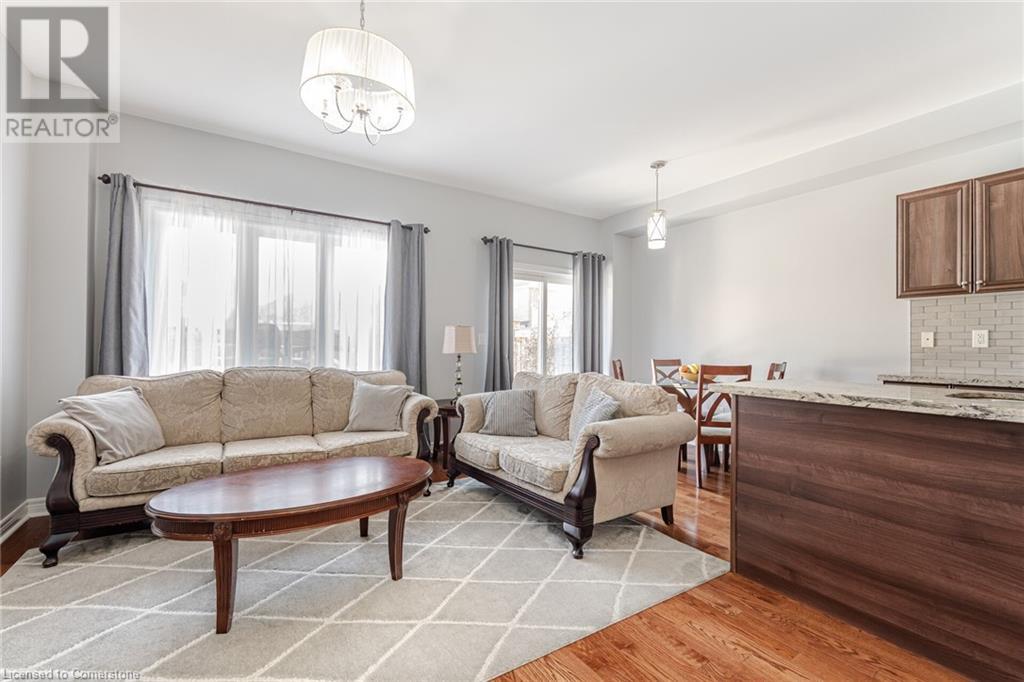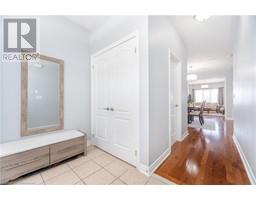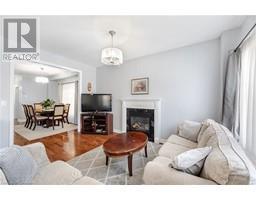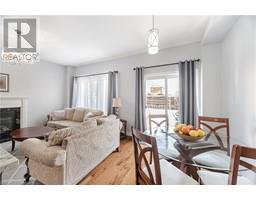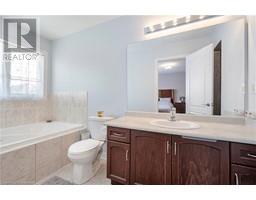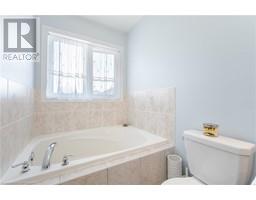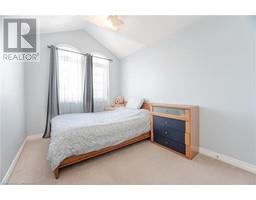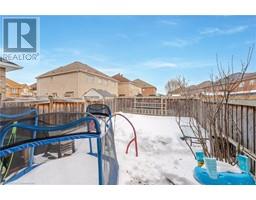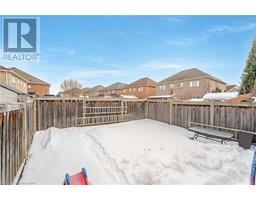11 Pomell Trail Brampton, Ontario L6P 3J5
$955,000
Welcome to 11 Pomell Trail, a beautifully maintained original-owner home in one of Brampton's most sought-after neighborhoods. Built in 2011, this 1,612 sq. ft. above-grade residence, plus a 792 sq. ft. fnished basement, offers the perfect blend of space, comfort, and functionality. Step inside to a bright and open-concept main foor, where the spacious kitchen overlooks the living and dining areas, creating a seamless fow for both everyday living and entertaining. Enjoy cozy evenings by the freplace or step out through the walkout to a generous backyard, ideal for summer gatherings. A powder room on the main level adds convenience for guests. Upstairs, you'll fnd three generously sized bedrooms, including a primary suite with an ensuite bathroom, plus another full bathroom for family or guests. The fnished basement offers additional living space, perfect for a recreation room, home ofce, or gym, along with a spacious laundry room and a cold room for extra storage. This home also boasts a 4-car parking driveway, providing ample space for family and visitors. Located in the high-demand Castlemore East community, this home is close to schools, parks, shopping, and major highways, making it perfect for families and commuters alike. Don't miss this incredible opportunity! (id:50886)
Property Details
| MLS® Number | 40703729 |
| Property Type | Single Family |
| Amenities Near By | Park, Public Transit, Schools, Shopping |
| Parking Space Total | 4 |
Building
| Bathroom Total | 4 |
| Bedrooms Above Ground | 3 |
| Bedrooms Total | 3 |
| Appliances | Dishwasher, Dryer, Refrigerator, Stove, Washer, Hood Fan |
| Architectural Style | 2 Level |
| Basement Development | Finished |
| Basement Type | Full (finished) |
| Constructed Date | 2011 |
| Construction Style Attachment | Semi-detached |
| Cooling Type | Central Air Conditioning |
| Exterior Finish | Brick |
| Foundation Type | Poured Concrete |
| Half Bath Total | 2 |
| Heating Fuel | Natural Gas |
| Heating Type | Forced Air |
| Stories Total | 2 |
| Size Interior | 2,404 Ft2 |
| Type | House |
| Utility Water | Municipal Water |
Parking
| Attached Garage |
Land
| Access Type | Highway Nearby |
| Acreage | No |
| Land Amenities | Park, Public Transit, Schools, Shopping |
| Sewer | Municipal Sewage System |
| Size Depth | 101 Ft |
| Size Frontage | 24 Ft |
| Size Total Text | Under 1/2 Acre |
| Zoning Description | A |
Rooms
| Level | Type | Length | Width | Dimensions |
|---|---|---|---|---|
| Second Level | 4pc Bathroom | Measurements not available | ||
| Second Level | 4pc Bathroom | Measurements not available | ||
| Second Level | Bedroom | 11'6'' x 8'6'' | ||
| Second Level | Bedroom | 12'3'' x 9'2'' | ||
| Second Level | Primary Bedroom | 15'5'' x 12'9'' | ||
| Lower Level | Cold Room | 7'8'' x 5'11'' | ||
| Lower Level | Laundry Room | 13'5'' x 7'8'' | ||
| Lower Level | Recreation Room | 22'8'' x 17'11'' | ||
| Lower Level | 2pc Bathroom | Measurements not available | ||
| Main Level | 2pc Bathroom | Measurements not available | ||
| Main Level | Kitchen | 10'9'' x 8'1'' | ||
| Main Level | Breakfast | 17'11'' x 15'0'' | ||
| Main Level | Living Room | 17'11'' x 15'0'' | ||
| Main Level | Dining Room | 14'0'' x 9'6'' | ||
| Main Level | Foyer | 8'8'' x 5'9'' |
https://www.realtor.ca/real-estate/27983393/11-pomell-trail-brampton
Contact Us
Contact us for more information
Jasmina Topuz
Salesperson
(905) 637-1070
5111 New Street, Suite 103
Burlington, Ontario L7L 1V2
(905) 637-1700
(905) 637-1070












