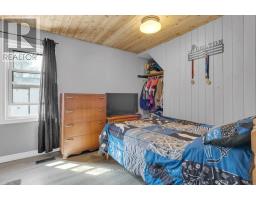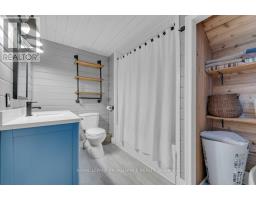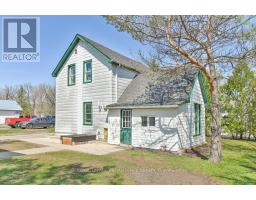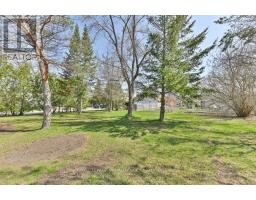11 Queen Lane Quinte West, Ontario K0K 2C0
$349,900
Welcome to this charming two-story home located on a quiet street in the heart of Frankford,where the road backs onto the picturesque Frankford Golf Course. This delightful property features three bedrooms, main floor laundry, and a beautifully updated kitchen completed in2021. Enjoy peace of mind with a newer roof (2022), natural gas furnace, 200-amp electrical service, and the convenience of municipal water and sewer. The backyard offers a generous shed for extra storage and plenty of space to relax, garden, or entertain. Perfect for first-time buyers or those looking to downsize, this well-maintained home is within walking distance to grocery stores, restaurants, schools, trails, and the Trent River just meters away. With great curb appeal, a welcoming layout, and an unbeatable location just 10 minutes to the 401, this home is a must-see! (id:50886)
Open House
This property has open houses!
12:00 pm
Ends at:1:00 pm
Property Details
| MLS® Number | X12102414 |
| Property Type | Single Family |
| Community Name | Frankford Ward |
| Amenities Near By | Place Of Worship, Schools |
| Community Features | Community Centre |
| Equipment Type | Water Heater - Tankless |
| Features | Flat Site |
| Parking Space Total | 3 |
| Rental Equipment Type | Water Heater - Tankless |
| Structure | Shed |
Building
| Bathroom Total | 1 |
| Bedrooms Above Ground | 3 |
| Bedrooms Total | 3 |
| Appliances | Water Heater - Tankless, Water Meter |
| Basement Development | Unfinished |
| Basement Type | N/a (unfinished) |
| Construction Style Attachment | Detached |
| Exterior Finish | Aluminum Siding |
| Foundation Type | Stone |
| Heating Fuel | Natural Gas |
| Heating Type | Forced Air |
| Stories Total | 2 |
| Size Interior | 700 - 1,100 Ft2 |
| Type | House |
| Utility Water | Municipal Water |
Parking
| No Garage |
Land
| Acreage | No |
| Land Amenities | Place Of Worship, Schools |
| Landscape Features | Landscaped |
| Sewer | Sanitary Sewer |
| Size Depth | 68 Ft ,10 In |
| Size Frontage | 96 Ft |
| Size Irregular | 96 X 68.9 Ft |
| Size Total Text | 96 X 68.9 Ft|under 1/2 Acre |
| Surface Water | River/stream |
Rooms
| Level | Type | Length | Width | Dimensions |
|---|---|---|---|---|
| Second Level | Primary Bedroom | 3.65 m | 2.89 m | 3.65 m x 2.89 m |
| Second Level | Bedroom 3 | 3.65 m | 2.31 m | 3.65 m x 2.31 m |
| Second Level | Bathroom | 3.16 m | 2.39 m | 3.16 m x 2.39 m |
| Main Level | Kitchen | 3.35 m | 3.81 m | 3.35 m x 3.81 m |
| Main Level | Living Room | 4.05 m | 5.19 m | 4.05 m x 5.19 m |
| Main Level | Bedroom 2 | 2.95 m | 4.3 m | 2.95 m x 4.3 m |
Utilities
| Cable | Available |
| Sewer | Installed |
https://www.realtor.ca/real-estate/28211621/11-queen-lane-quinte-west-frankford-ward-frankford-ward
Contact Us
Contact us for more information
Trish Clarke
Salesperson
www.listwithtrish.ca/
www.facebook.com/listwithtrishtoday
(613) 966-6060
(613) 966-2904



















































































