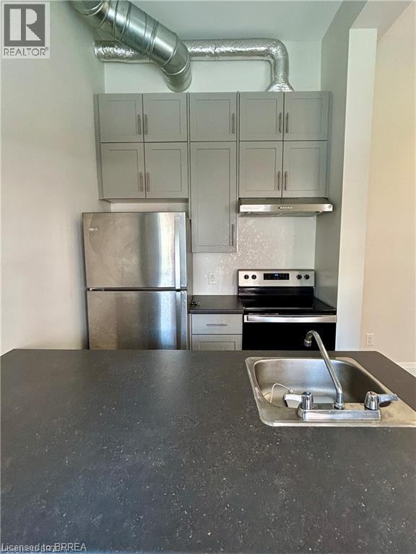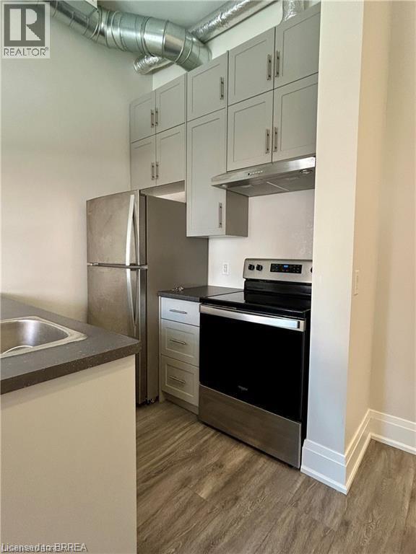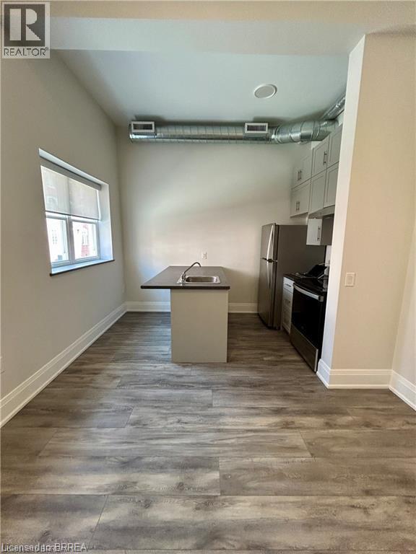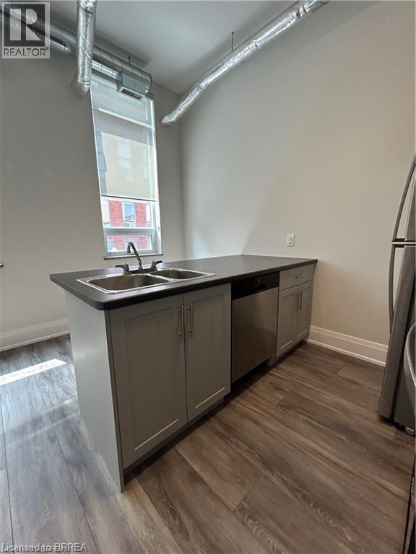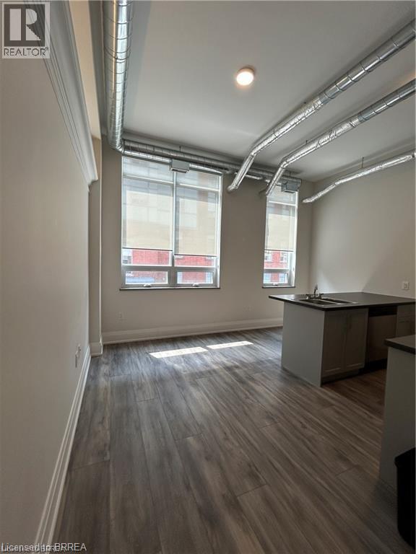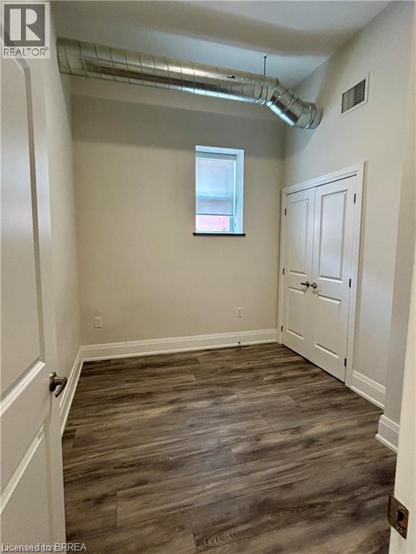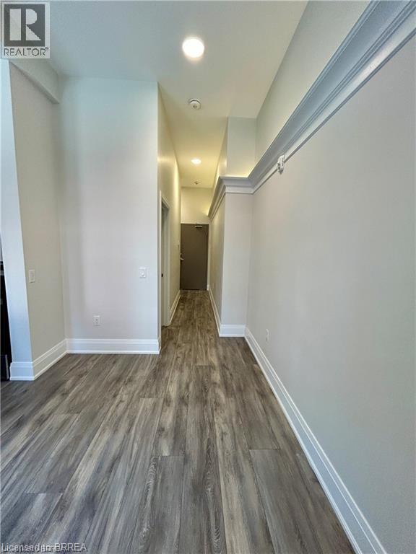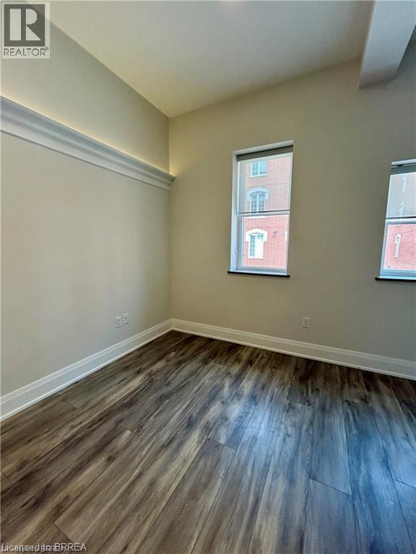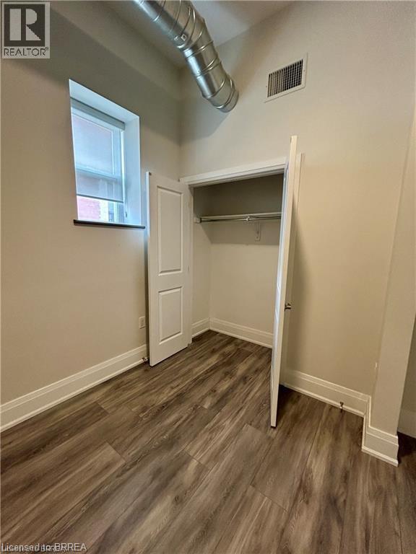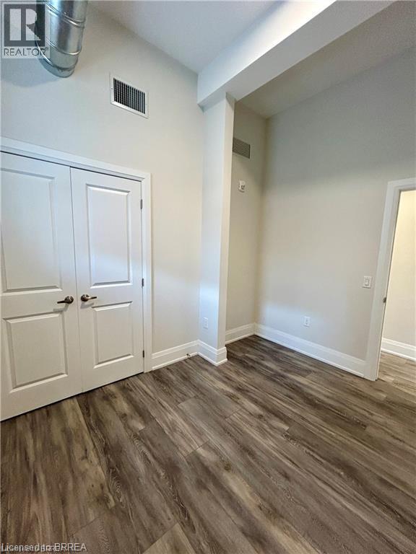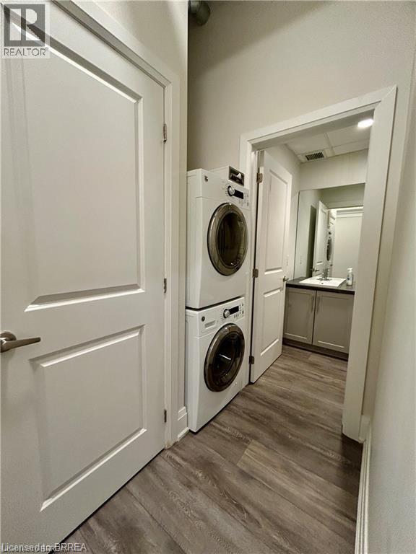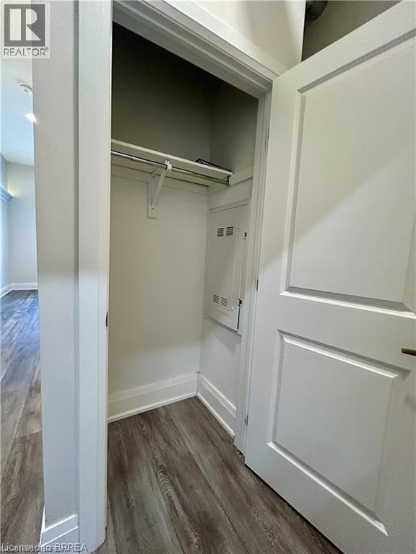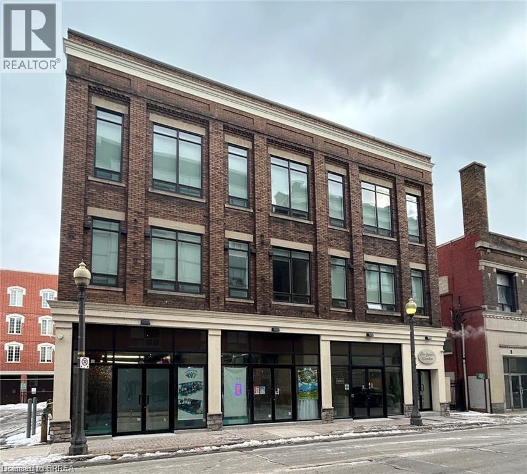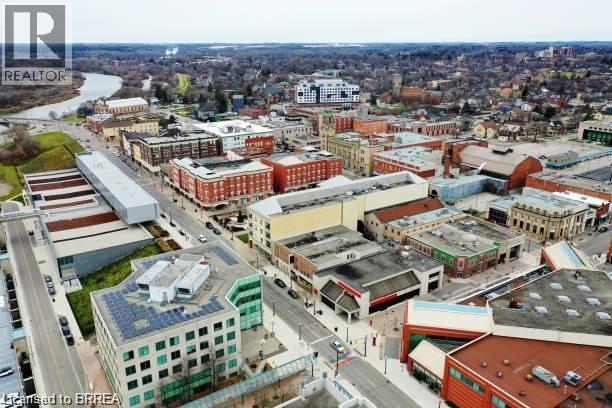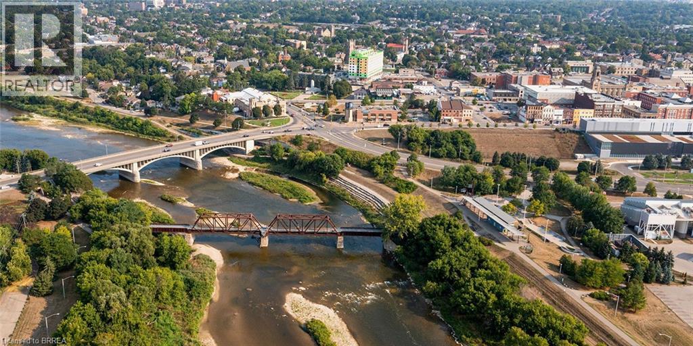11 Queen Street Unit# 302 Brantford, Ontario N3T 3B1
$1,650 MonthlyInsurance, Heat, Water, Exterior Maintenance
Spacious downtown living at its best! This 1-bedroom apartment offers a bright open layout, a full, eat in kitchen with like new stainless steel appliances, and comfortable living space for those who want both convenience and lifestyle. The eat in kitchen is fully equipped with like new fridge, stove, microwave, dishwasher, and convenient in-unit washer/dryer. Located steps to Conestoga College and Wilfrid Laurier University, dining, shopping, Harmony Square, The YMCA, and beautiful The Grand River. Enjoy a Bulldogs Game jsut minutes away! Steps to Transit and walking distance to the train station. This building was fully redone in 2019. Equippd with a 24 hour monitored security system (interior and exterior.) Parking is not included, but options are available nearby for rent (tenant to secure on their own). “Landlord is offering a parking reimbursement of up to *$50/month with proof of receipt for an external parking rental. The lease term is a minimum of 1 year, with tenants responsible for hydro, internet, cable, and phone - if desired. (id:50886)
Property Details
| MLS® Number | 40776083 |
| Property Type | Single Family |
| Amenities Near By | Place Of Worship, Public Transit, Schools, Shopping |
| Community Features | Community Centre |
| Features | No Pet Home |
Building
| Bathroom Total | 1 |
| Bedrooms Above Ground | 1 |
| Bedrooms Total | 1 |
| Age | New Building |
| Appliances | Dryer, Microwave, Refrigerator, Stove, Washer |
| Architectural Style | 3 Level |
| Basement Type | None |
| Construction Material | Concrete Block, Concrete Walls |
| Construction Style Attachment | Attached |
| Cooling Type | Central Air Conditioning |
| Exterior Finish | Brick, Concrete |
| Fire Protection | Monitored Alarm, Smoke Detectors, Alarm System |
| Heating Type | Forced Air |
| Stories Total | 3 |
| Size Interior | 563 Ft2 |
| Type | Apartment |
| Utility Water | Municipal Water |
Parking
| None |
Land
| Access Type | Highway Access |
| Acreage | No |
| Land Amenities | Place Of Worship, Public Transit, Schools, Shopping |
| Sewer | Municipal Sewage System |
| Size Frontage | 91 Ft |
| Size Total Text | Unknown |
| Zoning Description | C1 |
Rooms
| Level | Type | Length | Width | Dimensions |
|---|---|---|---|---|
| Second Level | Living Room | 13'7'' x 7'9'' | ||
| Second Level | Laundry Room | Measurements not available | ||
| Second Level | 3pc Bathroom | Measurements not available | ||
| Second Level | Kitchen | 7'0'' x 5'11'' | ||
| Second Level | Bedroom | 7'0'' x 10'4'' |
https://www.realtor.ca/real-estate/28945861/11-queen-street-unit-302-brantford
Contact Us
Contact us for more information
Melanie Mackay
Salesperson
twitter.com/melanie_mackay
515 Park Road North-Suite B
Brantford, Ontario N3R 7K8
(519) 756-8111
(519) 756-9012

