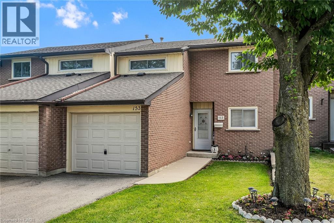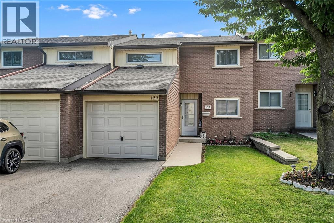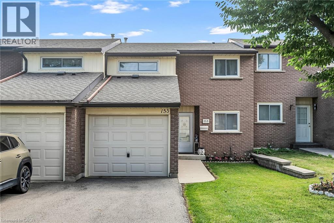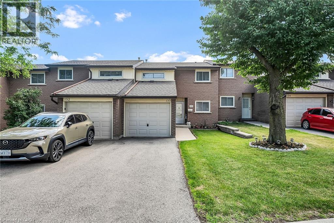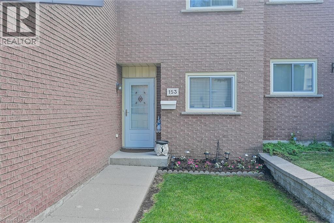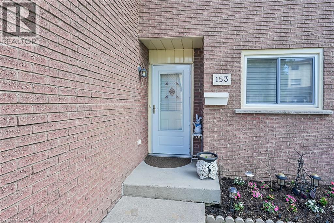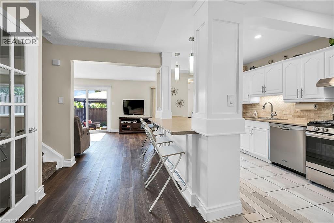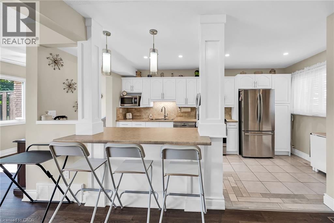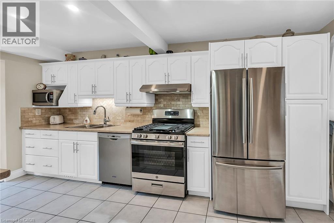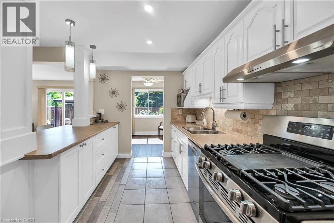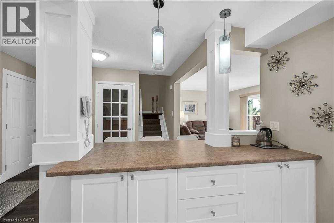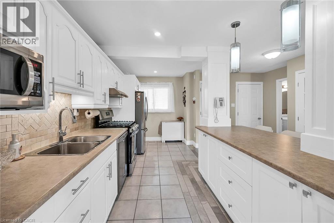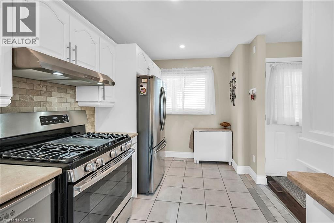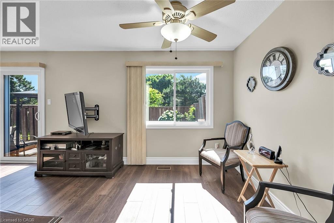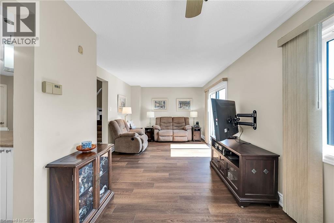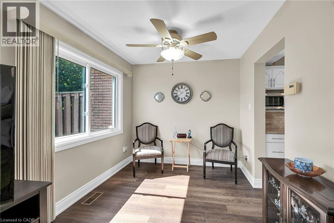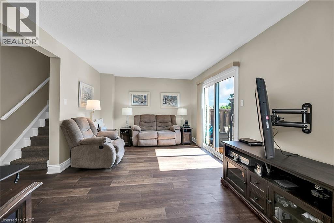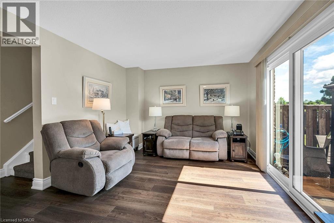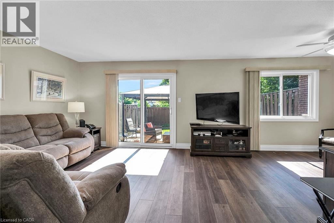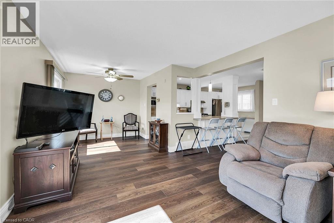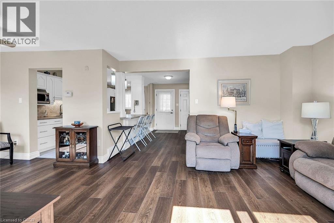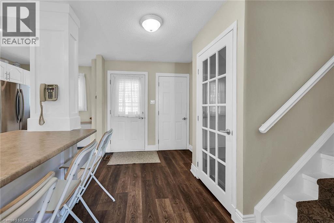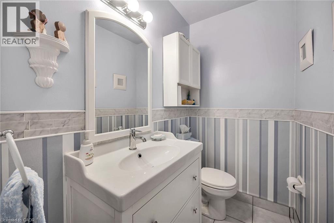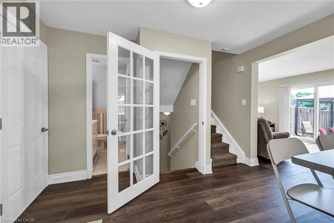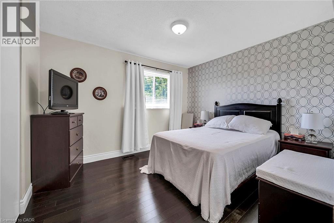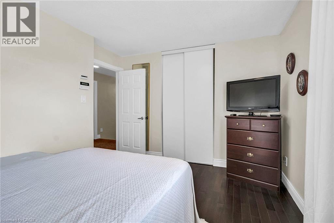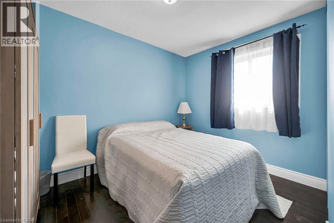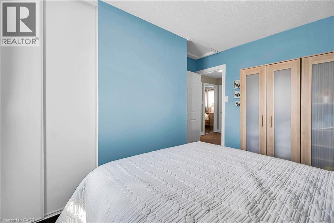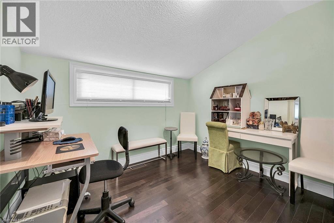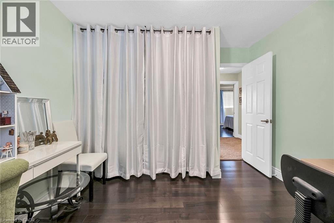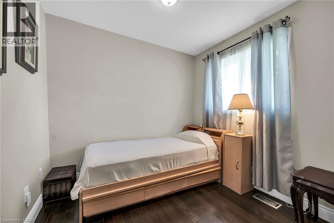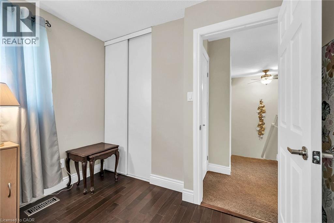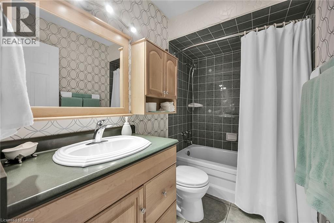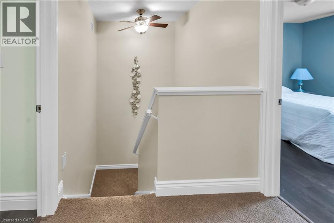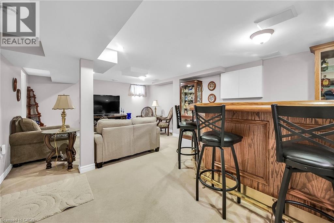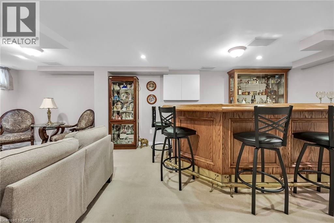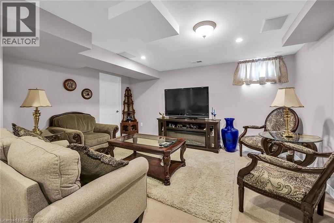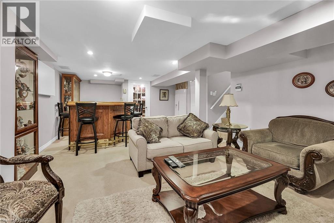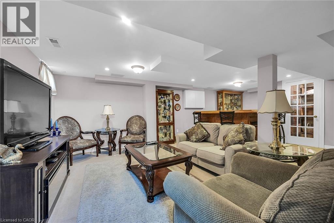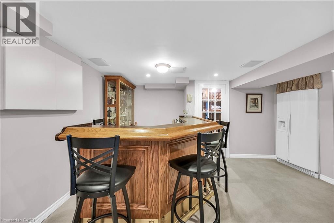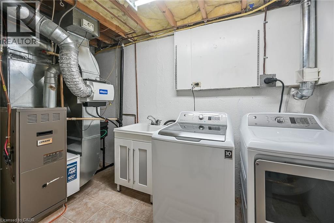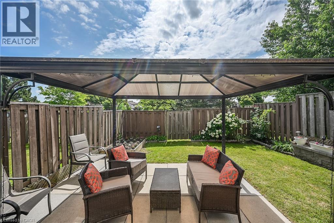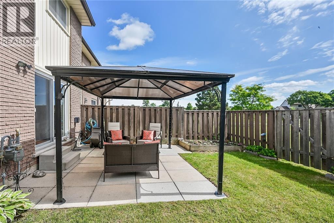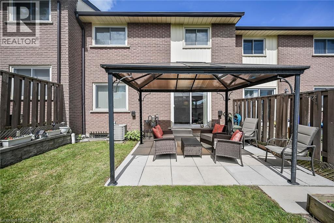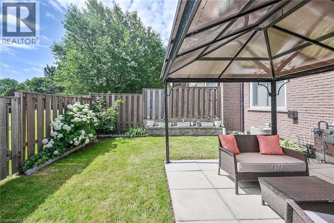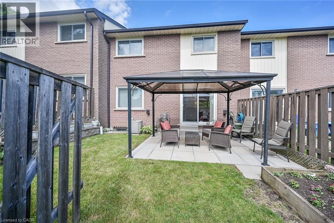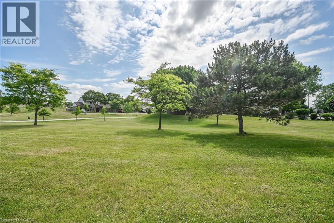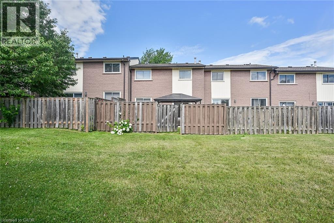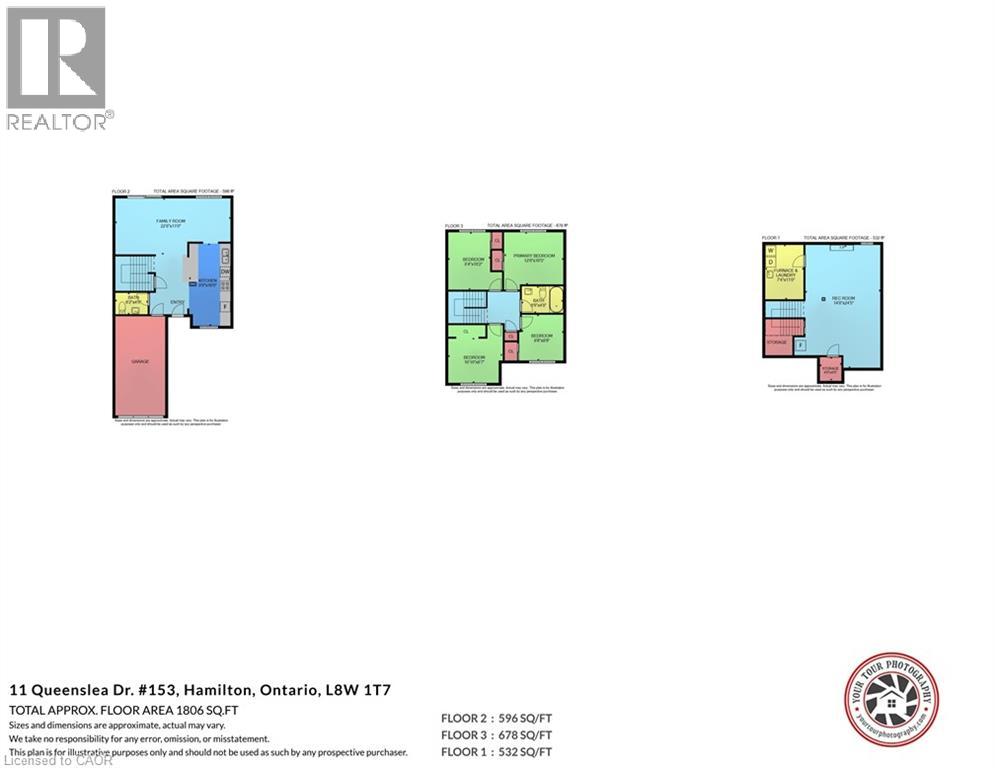11 Queenslea Drive Unit# 153 Hamilton, Ontario L8W 1T7
$559,900Maintenance, Insurance, Landscaping, Property Management, Water, Parking
$569.62 Monthly
Maintenance, Insurance, Landscaping, Property Management, Water, Parking
$569.62 MonthlyDon't miss this one !! Rare find, 4 bedroom townhome, in immaculate move-in condition. Bright modern kitchen has been opened up to create a nice flow into the Living/Dining area. The kitchen features loads of cabinets and counter space for the chef in the family. Enjoy updated SS appliances, including gas stove, double door fridge, microwave and dishwasher plus updated backsplash and pantry. Handy breakfast bar further enhances this lovely kitchen. Spacious LR/DR features patio door walk out to private, pretty rear yard with patio and gazebo, and rear gate access to greenspace behind. Modern flooring throughout LR/DR, kitchen and hallway, French Door and access to garage with garage door opener. Upper level features 4 bedrooms with hardwood floors and 4pc main bath. The lower level recroom has a fabulous wetbar, with bar fridge and full fridge. Great space for entertaining or teen retreat. Laundry room incls washer and dryer. There is roughed in C/vac, C/Air, window coverings and storage. Ideally located close to amenities, transit, the LINC, parks, schools and more. This is truly a great package. (id:50886)
Property Details
| MLS® Number | 40749203 |
| Property Type | Single Family |
| Amenities Near By | Hospital, Park, Place Of Worship, Schools, Shopping |
| Equipment Type | None |
| Parking Space Total | 2 |
| Rental Equipment Type | None |
Building
| Bathroom Total | 2 |
| Bedrooms Above Ground | 4 |
| Bedrooms Total | 4 |
| Appliances | Central Vacuum - Roughed In, Dishwasher, Dryer, Freezer, Microwave, Refrigerator, Washer, Gas Stove(s), Hood Fan, Window Coverings, Garage Door Opener |
| Architectural Style | 2 Level |
| Basement Development | Finished |
| Basement Type | Full (finished) |
| Constructed Date | 1977 |
| Construction Style Attachment | Attached |
| Cooling Type | Central Air Conditioning |
| Exterior Finish | Brick |
| Foundation Type | Poured Concrete |
| Half Bath Total | 1 |
| Heating Fuel | Natural Gas |
| Heating Type | Forced Air |
| Stories Total | 2 |
| Size Interior | 1,636 Ft2 |
| Type | Row / Townhouse |
| Utility Water | Municipal Water |
Parking
| Attached Garage |
Land
| Access Type | Road Access, Highway Access |
| Acreage | No |
| Land Amenities | Hospital, Park, Place Of Worship, Schools, Shopping |
| Sewer | Municipal Sewage System |
| Size Total Text | Under 1/2 Acre |
| Zoning Description | De/s-226 |
Rooms
| Level | Type | Length | Width | Dimensions |
|---|---|---|---|---|
| Second Level | 4pc Bathroom | 8'6'' x 4'8'' | ||
| Second Level | Bedroom | 8'6'' x 8'9'' | ||
| Second Level | Bedroom | 10'0'' x 8'7'' | ||
| Second Level | Bedroom | 8'4'' x 10'2'' | ||
| Second Level | Primary Bedroom | 12'0'' x 10'5'' | ||
| Lower Level | Storage | Measurements not available | ||
| Lower Level | Laundry Room | 11'0'' x 7'4'' | ||
| Lower Level | Recreation Room | 24'5'' x 14'8'' | ||
| Main Level | 2pc Bathroom | 6'2'' x 4'0'' | ||
| Main Level | Kitchen | 16'0'' x 8'0'' | ||
| Main Level | Living Room/dining Room | 22'8'' x 11'0'' |
https://www.realtor.ca/real-estate/28575024/11-queenslea-drive-unit-153-hamilton
Contact Us
Contact us for more information
Dan Macdonald
Salesperson
(905) 664-0484
www.themacs.ca/
#102-325 Winterberry Drive
Stoney Creek, Ontario L8J 0B6
(905) 573-1188
(905) 573-1189
www.remaxescarpment.com/
Sandi Macdonald
Salesperson
(905) 573-1189
www.themacs.ca/
#102-325 Winterberry Drive
Stoney Creek, Ontario L8J 0B6
(905) 573-1188
(905) 573-1189
www.remaxescarpment.com/

